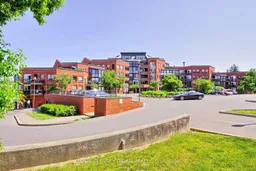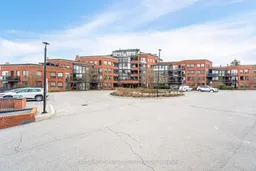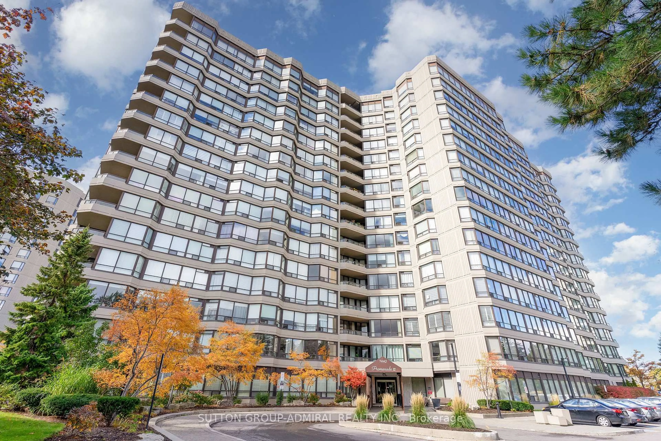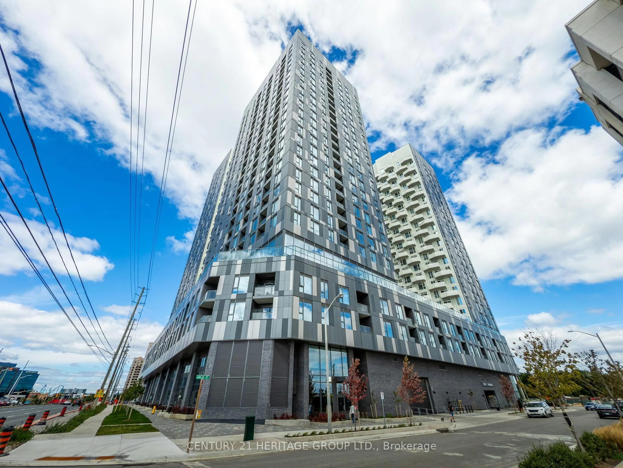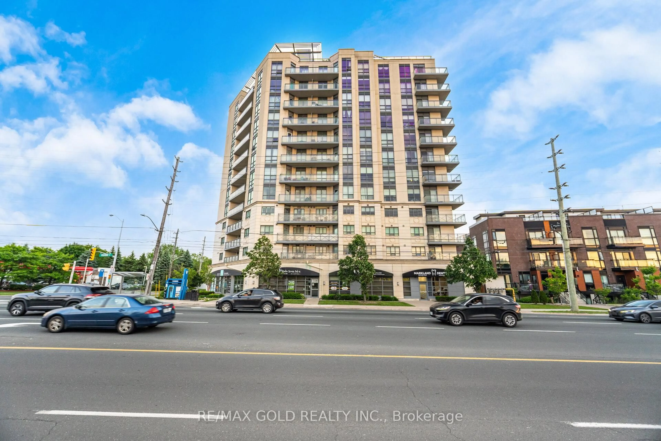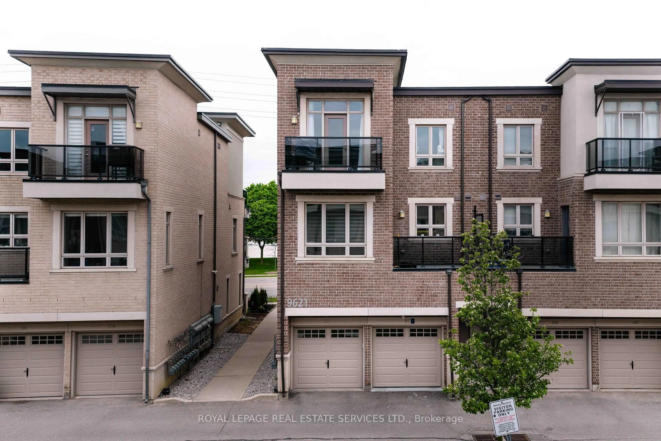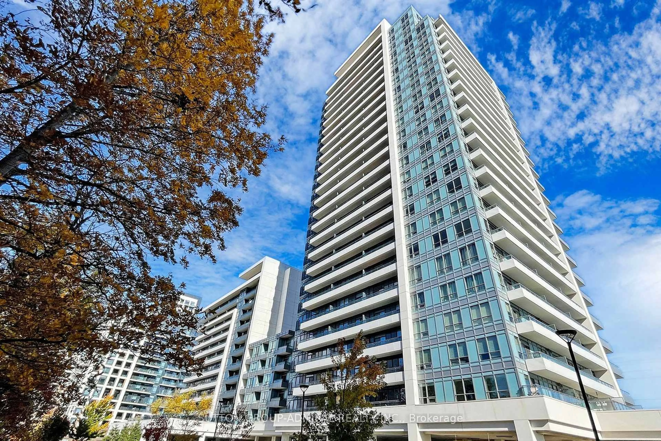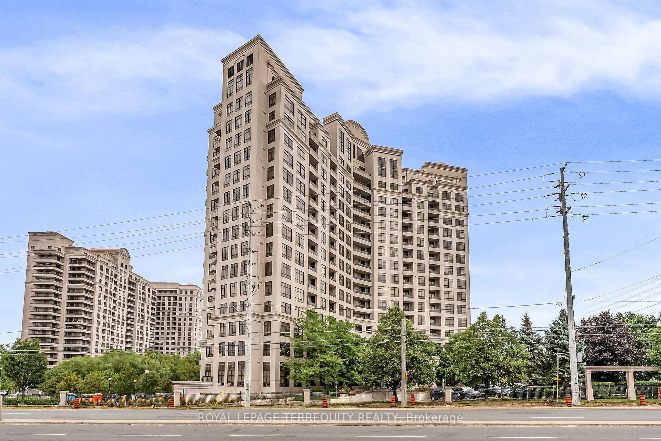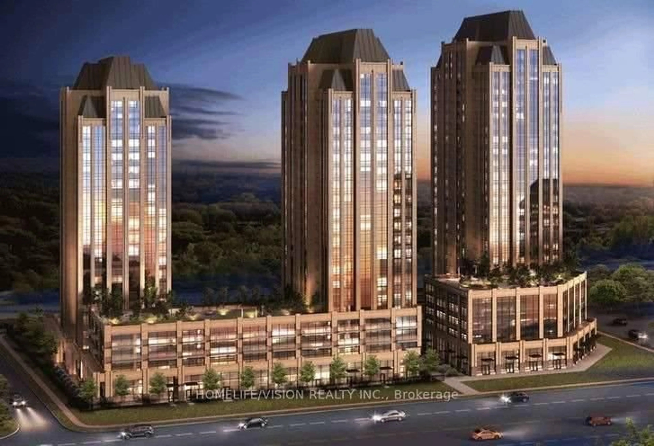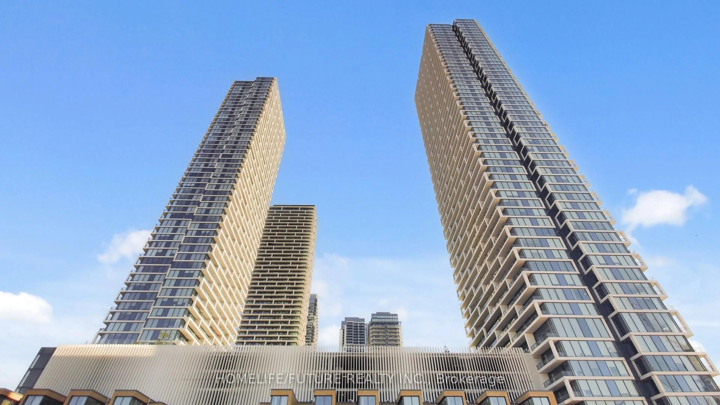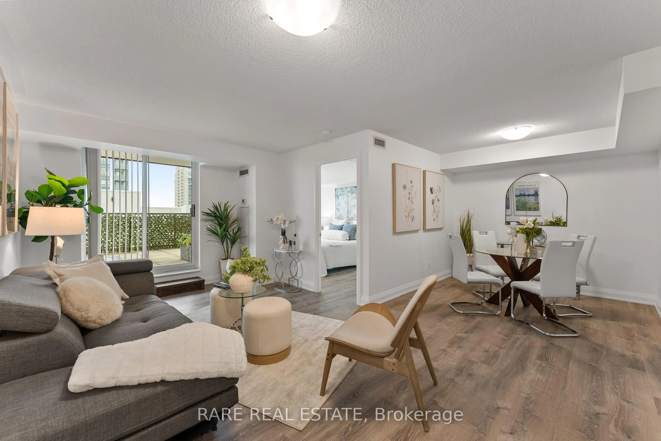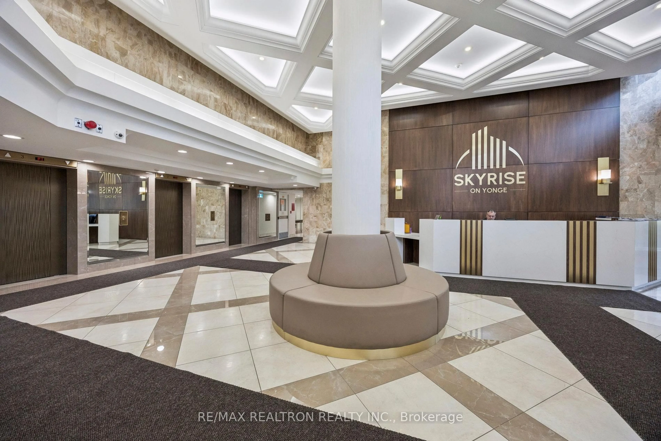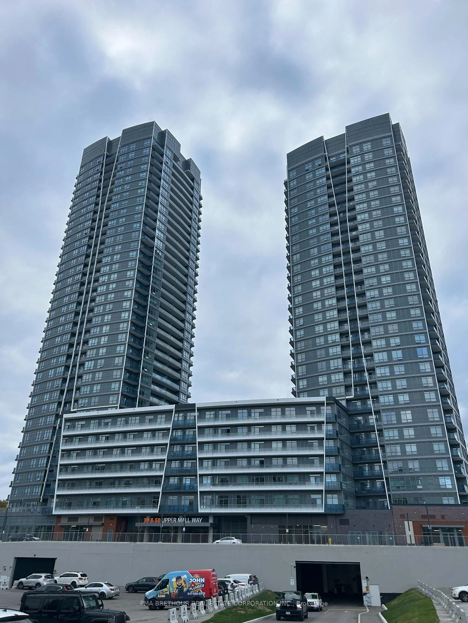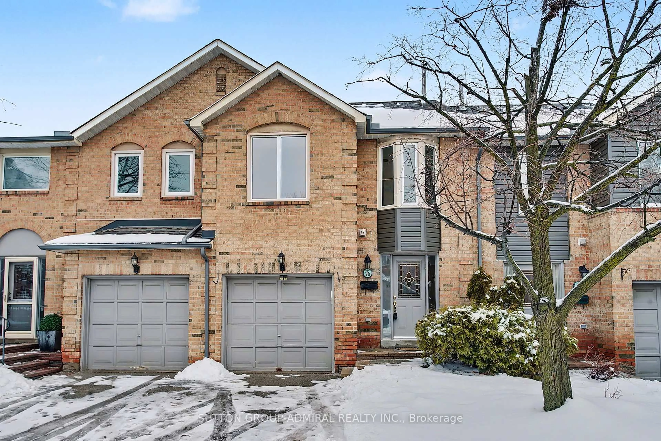VERY MOTIVATED SELLER!! WILL ENTERTAIN ALL OFFERS!! DON'T MISS THIS ONE...This rare offering boasts over 1,100 sq. ft. of comfortable living space, perfectly paired with the unbeatable convenience of having every neighborhood amenity right at your doorstep. Stroll to your favorite café for a morning espresso, pick up fresh groceries at Cataldi Supermarket, enjoy a pastry from D'aversa Bakery, or cool off with gelato on a warm summer day. Surrounded by restaurants, shops, transit, pharmacies, banks, the public library, Humber River walking trails, and scenic parks, this location truly offers a vibrant community lifestyle. Inside, the galley-style kitchen includes an eat-in breakfast area, a handy server window, and all the essential appliances. Bright and airy with large windows, the unit also features a full laundry room and a bonus ensuite storage/pantry rare perks in condo living! The versatile second bedroom is currently used as an office, perfect for working from home. With easy access to Highways 407, 400, and 427, this is an incredible value in the highly desirable Market Lane community. Don't miss your chance to call this one home!
Inclusions: Fridge, Stove, Dishwasher, Stacked Washer/Dryer
