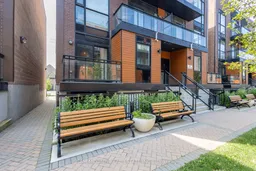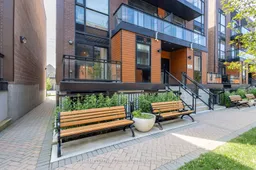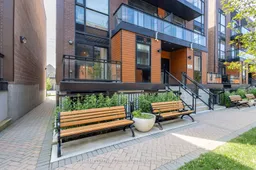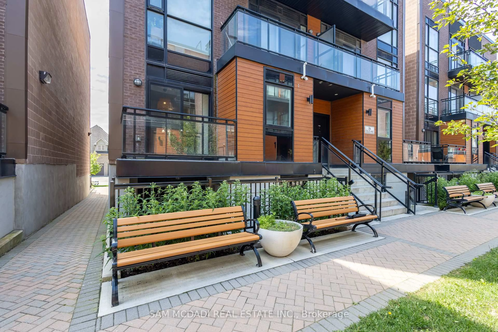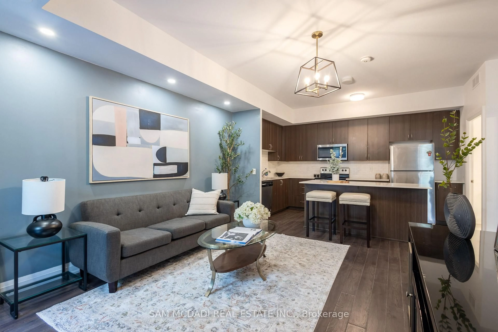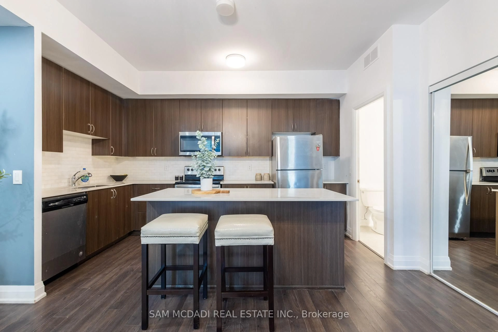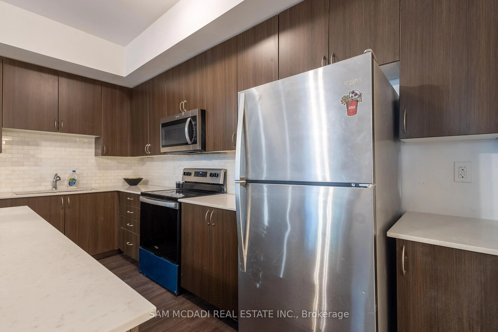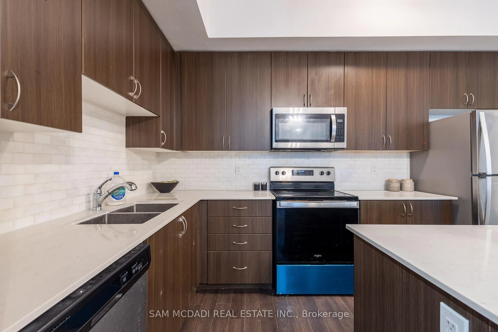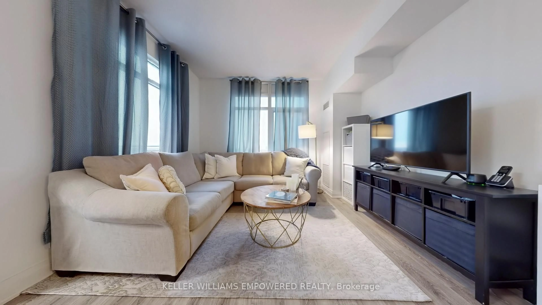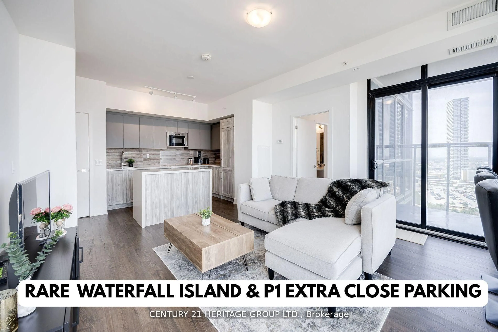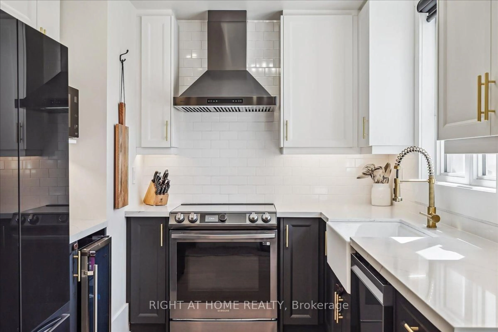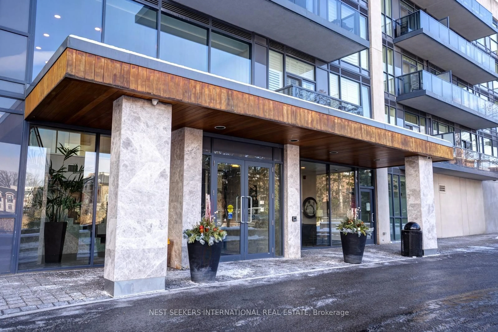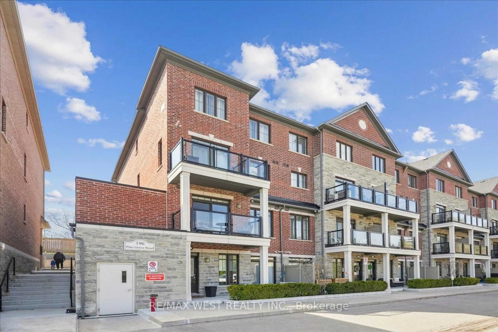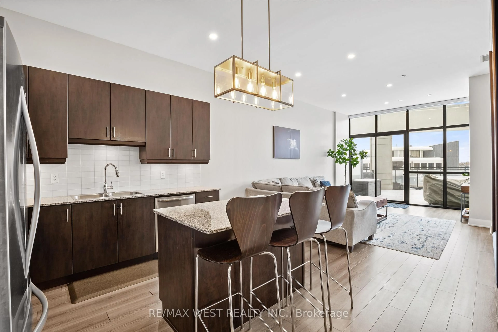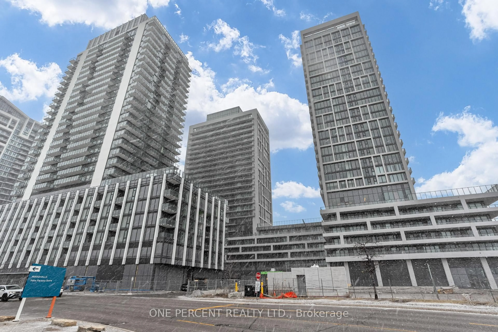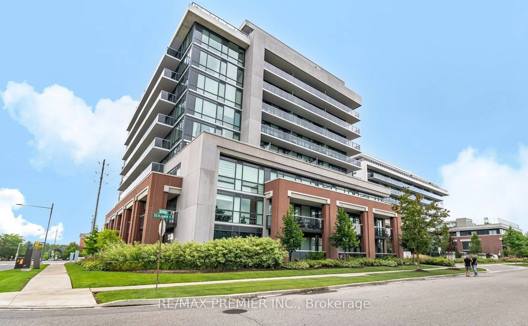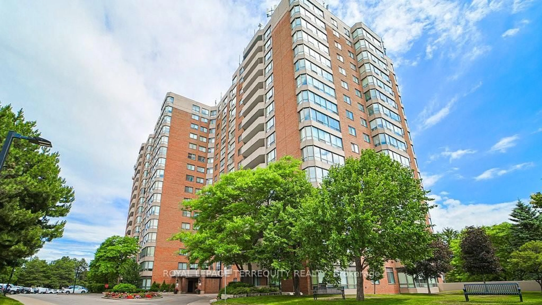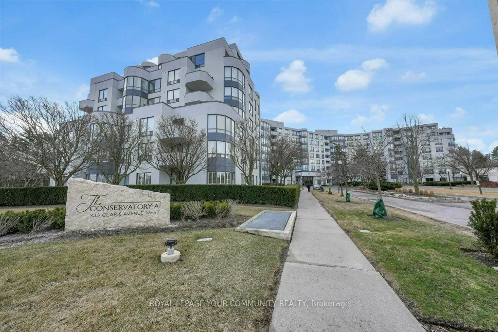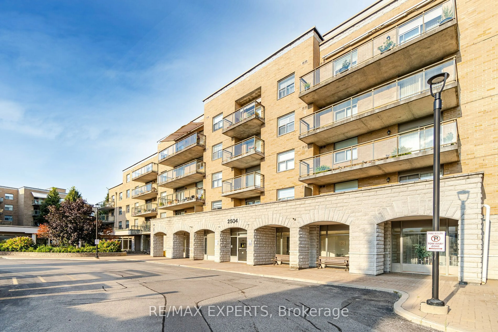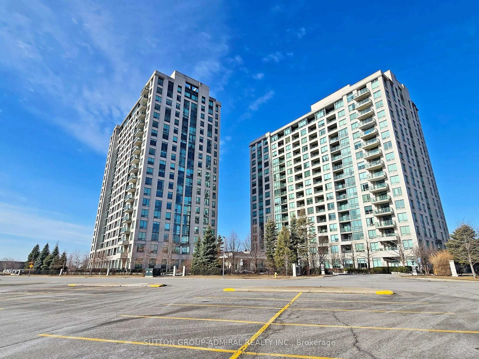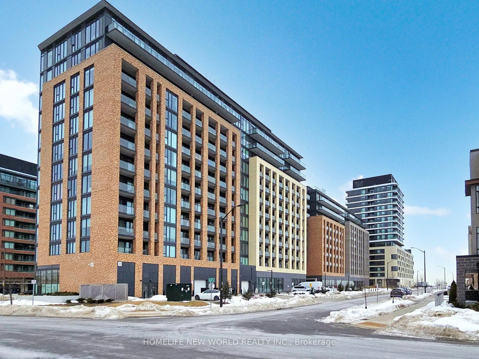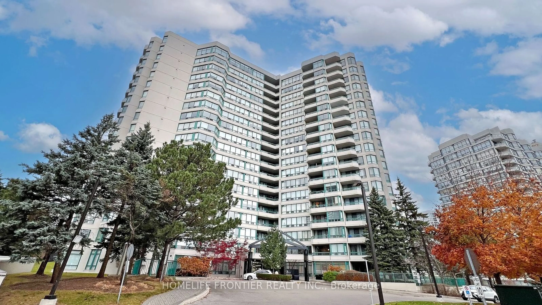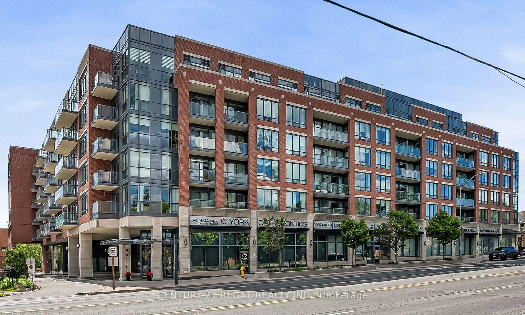26 Coles Ave #F402, Vaughan, Ontario L4L 0J1
Contact us about this property
Highlights
Estimated valueThis is the price Wahi expects this property to sell for.
The calculation is powered by our Instant Home Value Estimate, which uses current market and property price trends to estimate your home’s value with a 90% accuracy rate.Not available
Price/Sqft$618/sqft
Monthly cost
Open Calculator

Curious about what homes are selling for in this area?
Get a report on comparable homes with helpful insights and trends.
+5
Properties sold*
$638K
Median sold price*
*Based on last 30 days
Description
Step into a world of modern living at this beautiful 1195 Sqft 3 bedroom 3 bathroom condo townhouse, situated in one of Vaughn's prime locations. Upon entering, you'll be greeted by an inviting open-concept main floor that seamlessly blends the living and kitchen areas creating a spacious and airy ambiance. The charming kitchen boasts stainless steel appliances, ample cabinetry space, and a central island with a breakfast bar, perfect for dining with the family. The living room, flows effortlessly from the kitchen and opens out to a cozy porch, ideal for your morning coffee or relaxation. Explore the halls of the main floor to find your first bedroom, versatile to host guests or transform into a home office. Ascend to the second level and discover two additional bedrooms. Offering a serene retreat, the primary bedroom is elevated by a walk-out access to a private balcony and features a 3 piece bath plus a spacious walk-in closet. Completing this level, is your third bedroom with its own closet offering generous space and comfort. Enhance your living experience with the convenience of a second-floor laundry and underground parking, ensuring a hassle-free lifestyle. Enjoy a quick drive to Canada's Wonderland, Boyd Conservation Park, and major groceries. Travel to York University via highway 407 or the Vaughan Metropolitan Centre, and easy access to other major highways. From trendy shops and delicious eateries to lush parks and prominent schools. Don't miss this captivating opportunity to claim a slice of affluent living in this vibrant community!
Property Details
Interior
Features
2nd Floor
3rd Br
2.41 x 3.46Closet / Casement Windows / Laminate
Primary
2.56 x 5.43 Pc Ensuite / W/I Closet / W/O To Balcony
Exterior
Features
Parking
Garage spaces 1
Garage type Underground
Other parking spaces 0
Total parking spaces 1
Condo Details
Inclusions
Property History
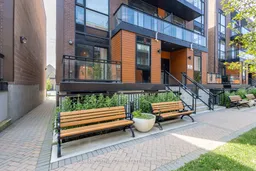 25
25