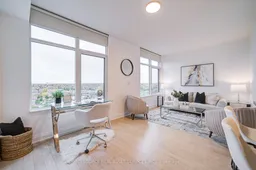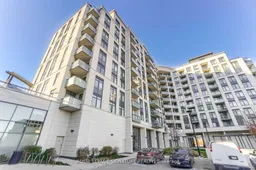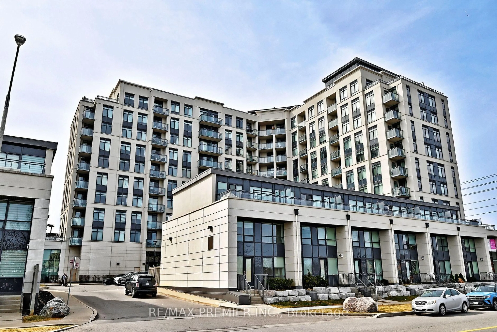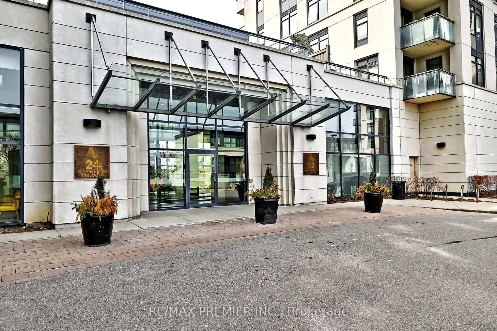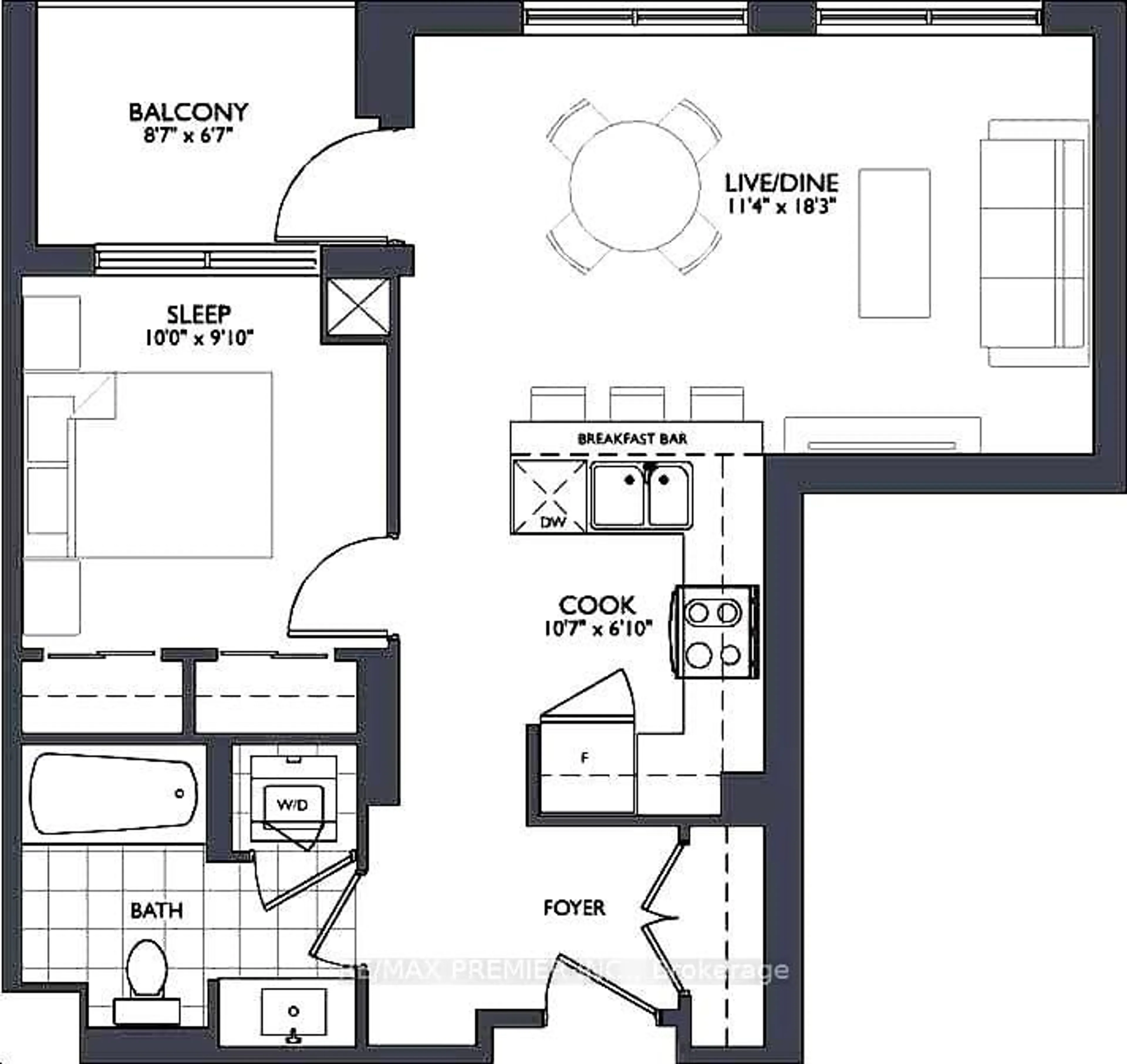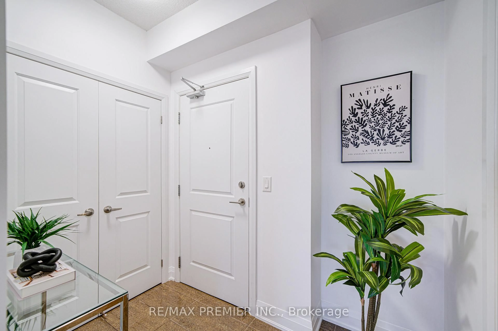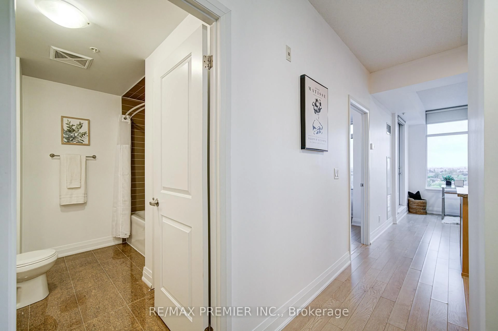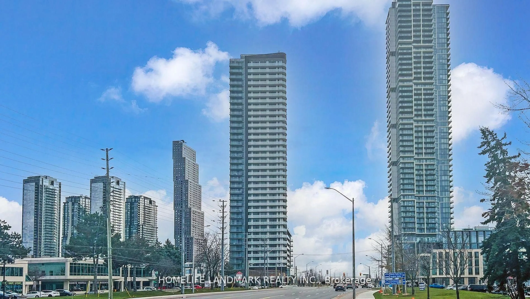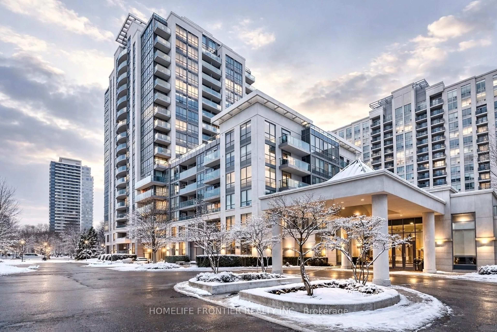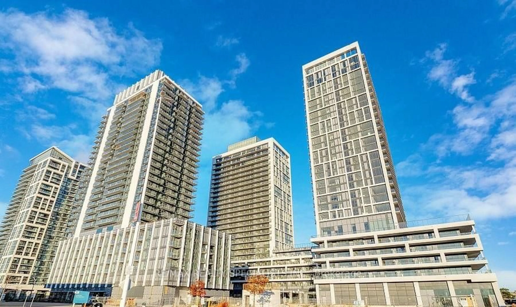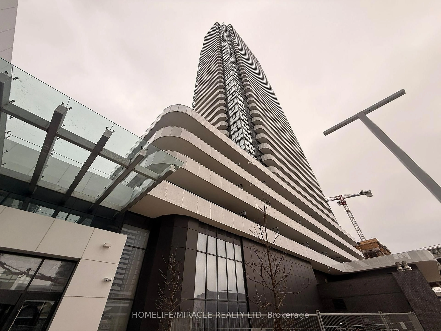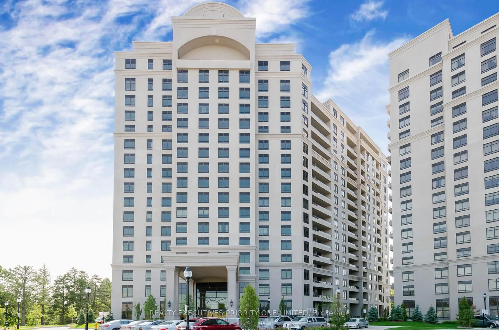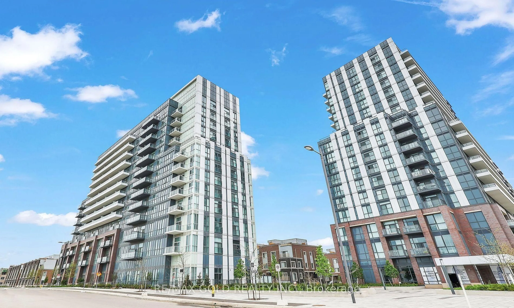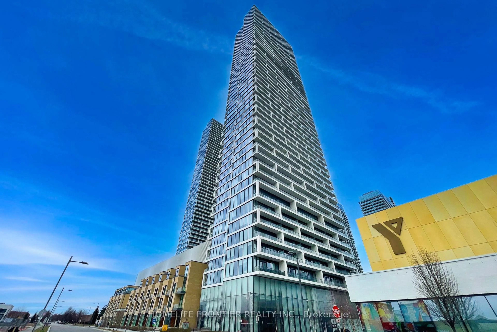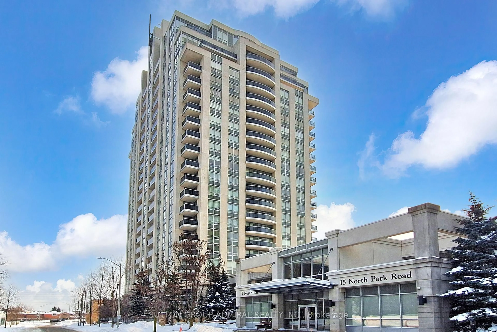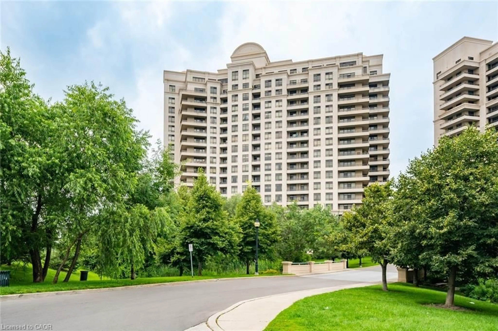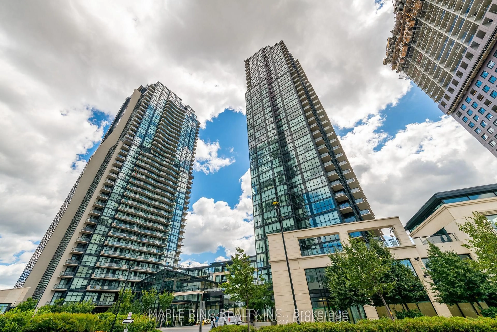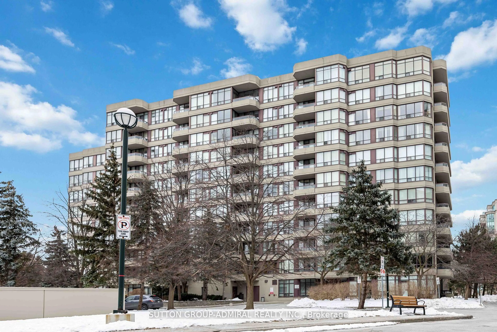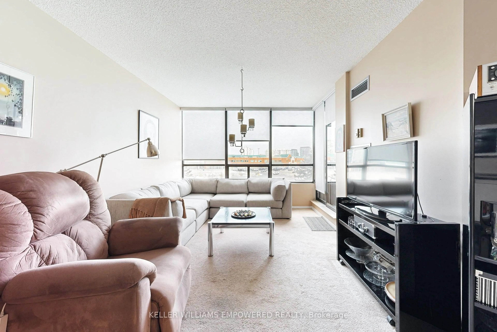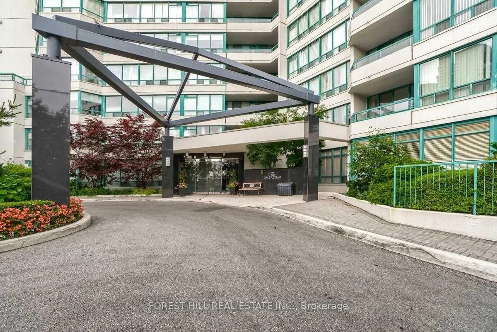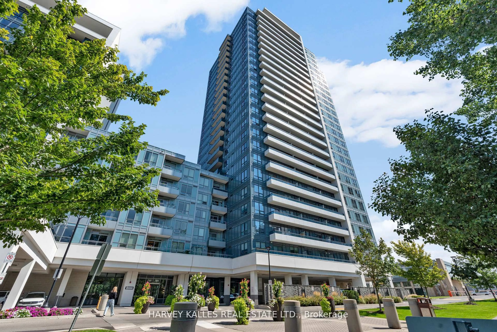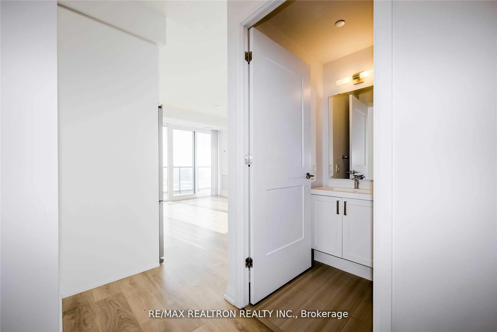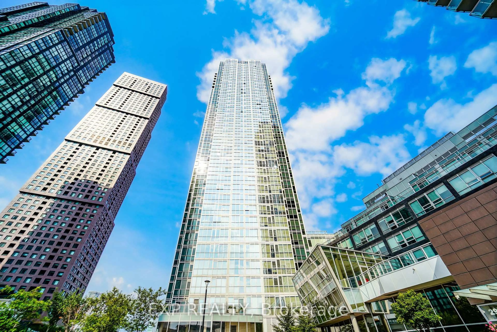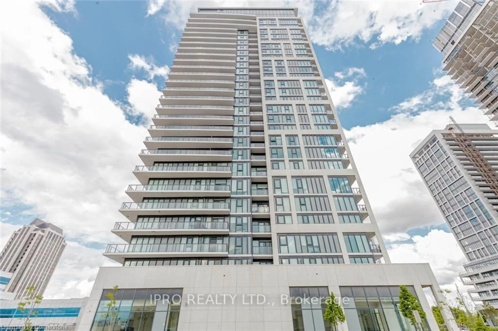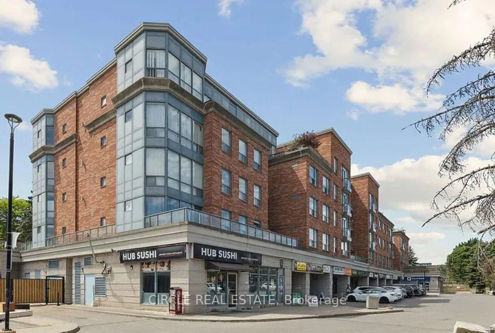12 Woodstream Blvd #919, Vaughan, Ontario L4L 8C3
Contact us about this property
Highlights
Estimated valueThis is the price Wahi expects this property to sell for.
The calculation is powered by our Instant Home Value Estimate, which uses current market and property price trends to estimate your home’s value with a 90% accuracy rate.Not available
Price/Sqft$774/sqft
Monthly cost
Open Calculator
Description
Incredible Value! Gorgeous Higher Floor Model with the Most Functional Layout in the building and Unobstructed Views from the Open Balcony or the Bright Living Room. Open Concept perfect for Entertaining or Family Time. Modern Living in the Heart of Woodbridge. Upgraded Kitchen with Granite Counter & S/S Appliances. 9-foot Ceiling. Great Location: Minutes to Highways 427, 407, 400. Public Transit at your Doorsteps (along Highway 7): York Region Transit (YRT) and Brampton Transit (ZUM). Enjoy the conveniences of nearby Shopping, Parks, Restaurants, Schools and much more! Tons of Building Amenities: 2 Fitness Centres, Movie Theatre, Games Room, Party Room, Sauna, BBQ Terrace, & 24/7 Security.
Property Details
Interior
Features
Flat Floor
Living
3.46 x 5.57Combined W/Dining / Large Window / Open Concept
Dining
5.57 x 3.46Combined W/Living / W/O To Balcony / Open Concept
Kitchen
3.24 x 2.09Stainless Steel Appl / Breakfast Bar / Custom Backsplash
Primary
3.06 x 3.01Double Closet / Large Window
Exterior
Features
Parking
Garage spaces 1
Garage type Underground
Other parking spaces 0
Total parking spaces 1
Condo Details
Amenities
Community BBQ, Guest Suites, Gym, Media Room, Party/Meeting Room, Sauna
Inclusions
Property History
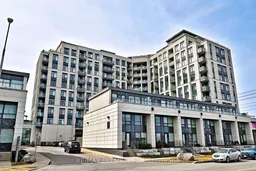 38
38
