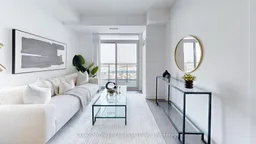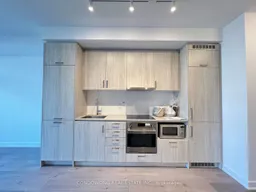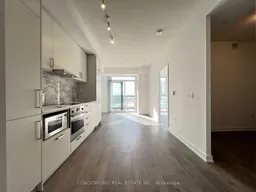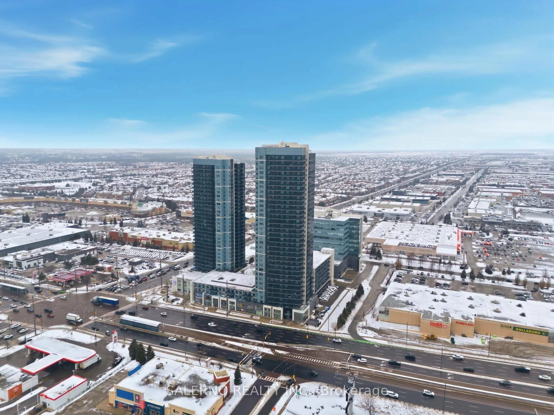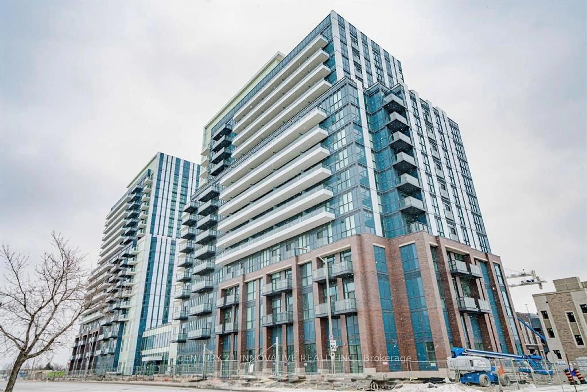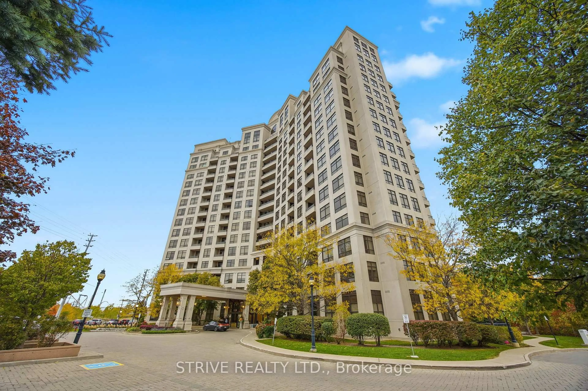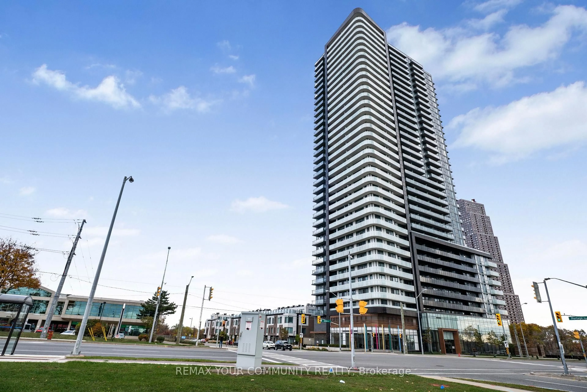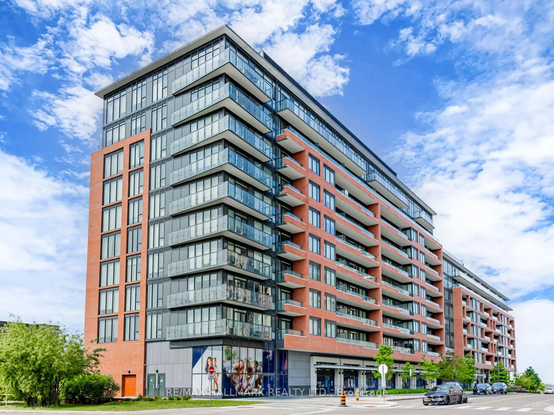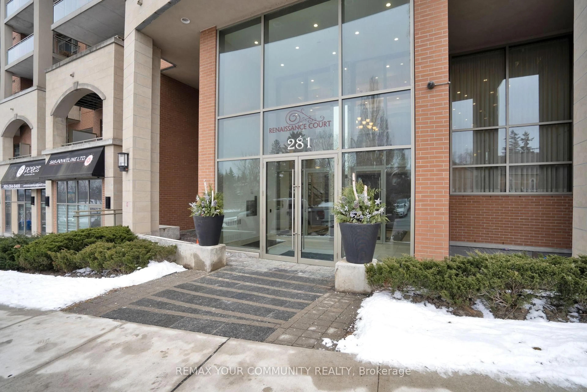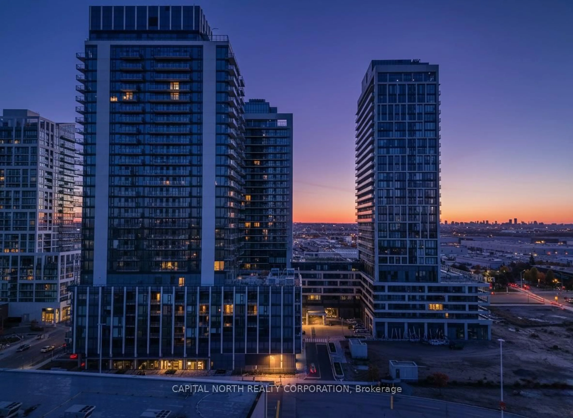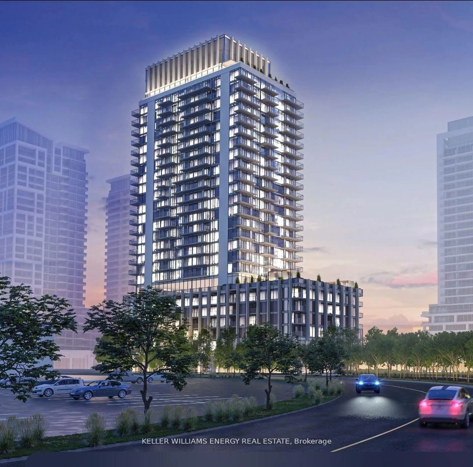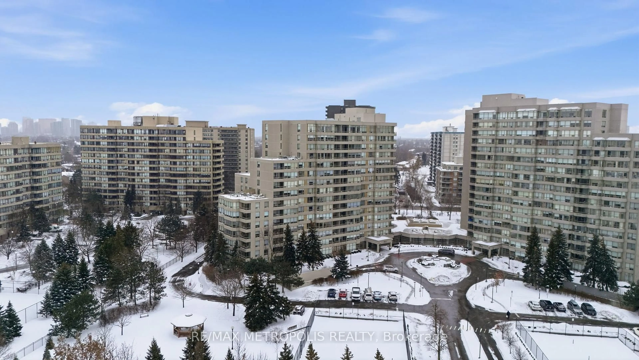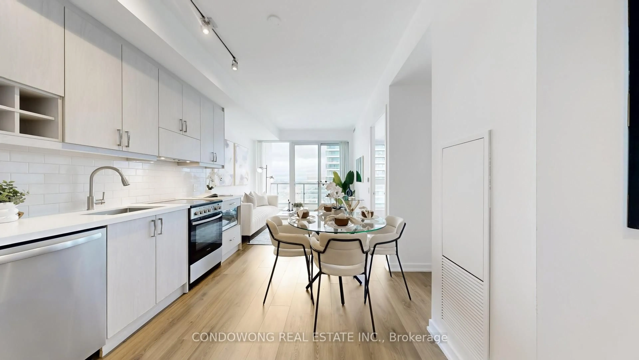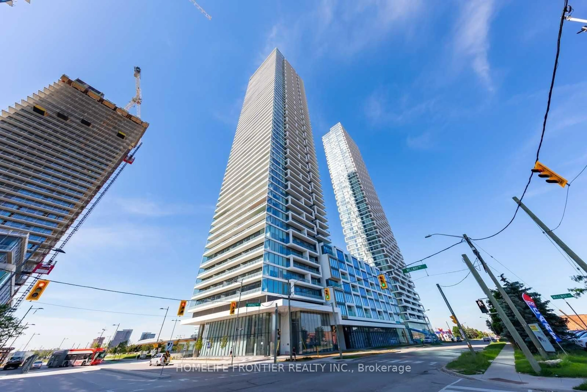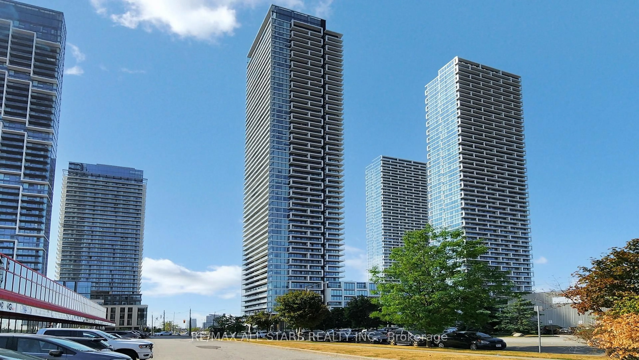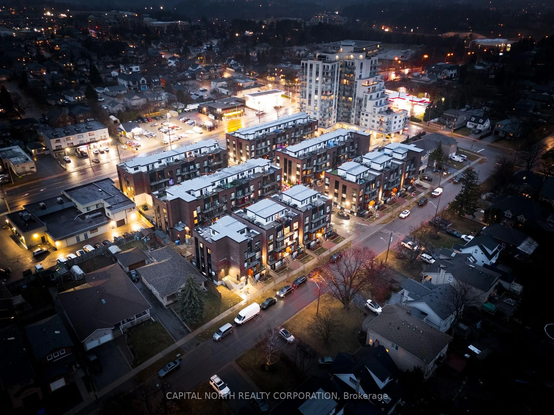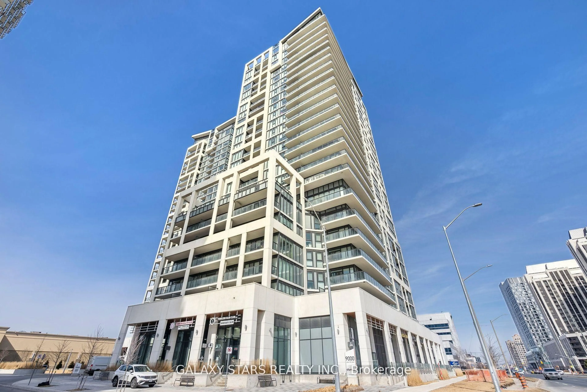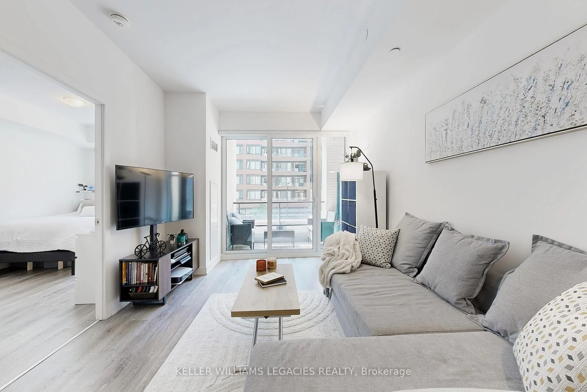A 1+Den that lives like a 2-bedroom - complete with parking and a den large enough to fit a bed and working desk. Welcome to 60 Honeycrisp Crescent #1105, where thoughtful design meets lifestyle convenience in the vibrant Vaughan Metropolitan Centre. This 2-year-old condo offers 536 sq.ft. of well-planned living space with an open-concept kitchen, dining, and living area perfect for relaxing or entertaining. The spacious den, measuring 9'1" x 7'7" (about 70 sq.ft.), is versatile enough to be a home office, guest room, or creative studio. Large windows bring in abundant natural light, and your unobstructed west view gives you bright days and stunning sunsets. Step outside and you're surrounded by everything you need rapid transit, dining, cafes, shopping, parks, and entertainment. Plus, parking is included, making city living that much easier. The Mobilio South Tower elevates your lifestyle with first-class amenities, including a 24-hour concierge, fully equipped gym and fitness studios, party and game rooms, media room, co-working lounge, rooftop deck, terrace with lounge, fire pit and BBQs, community BBQ area, playground, visitor parking, guest suites, bike storage, kids play room, and a welcoming lobby lounge. A functional layout, a den like a second bedroom, parking included, and a community full of energy - this home has it all. Book your private showing today and see why #1105 could be your perfect next home.
Inclusions: Parking Included. Kitchen Appliances: Integrated Fridge, Integrated Dishwasher, Cooktop, Stove, Range Hood, Microwave. Washer & Dryer. All lighting Fixtures. All Window Coverings.
