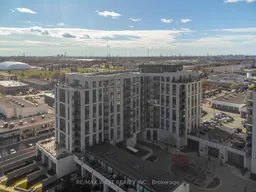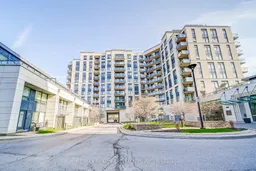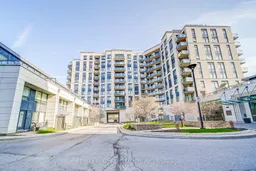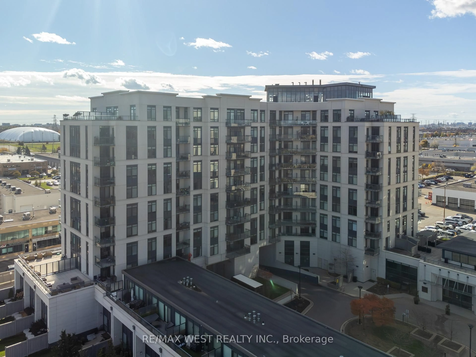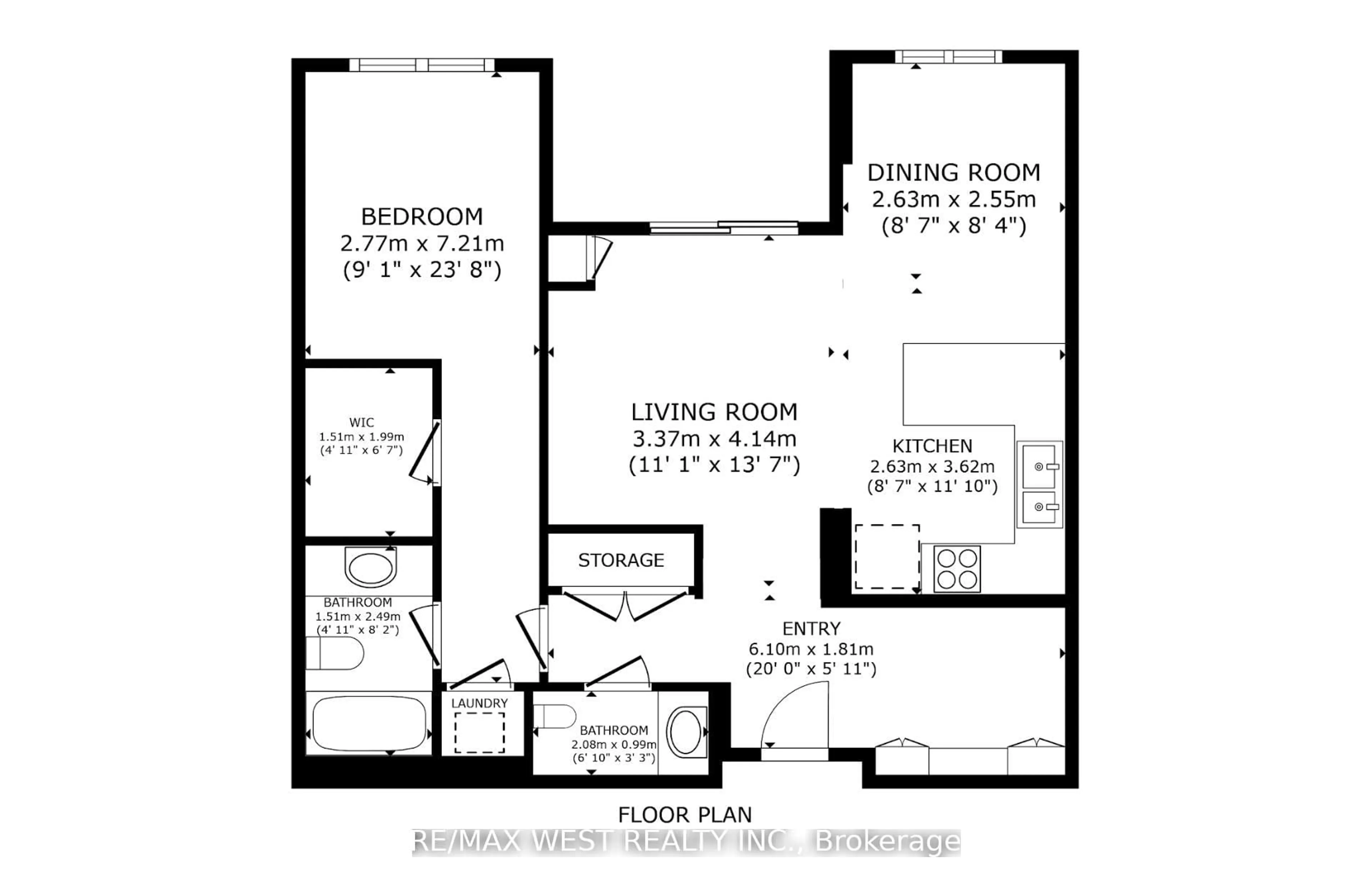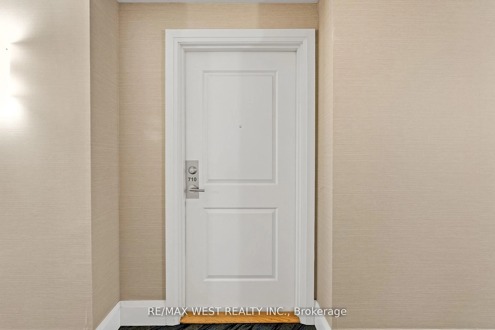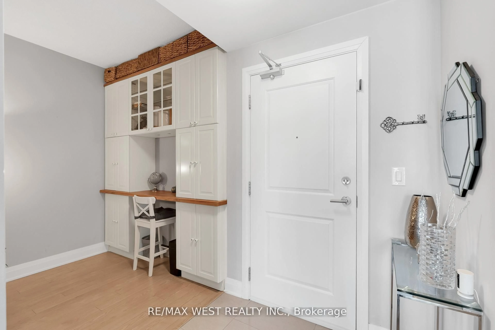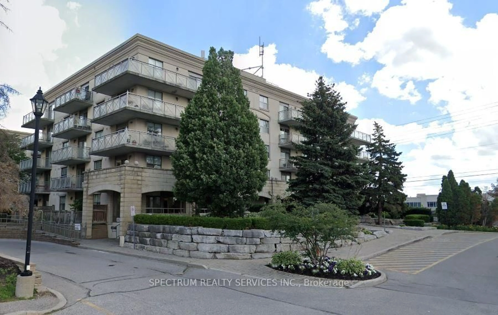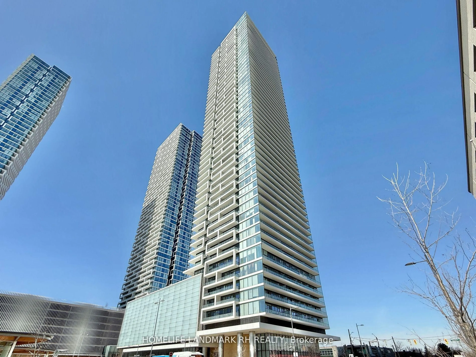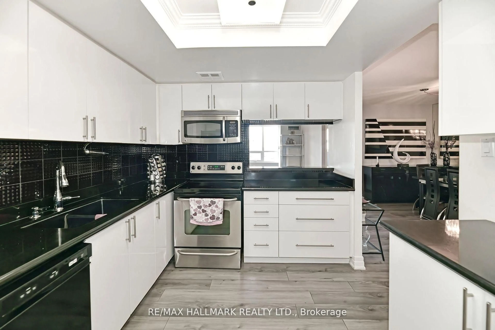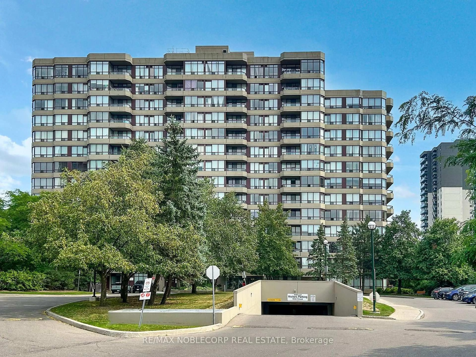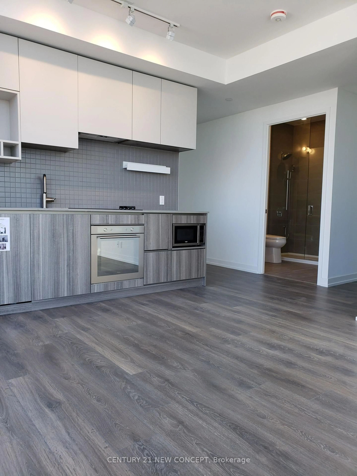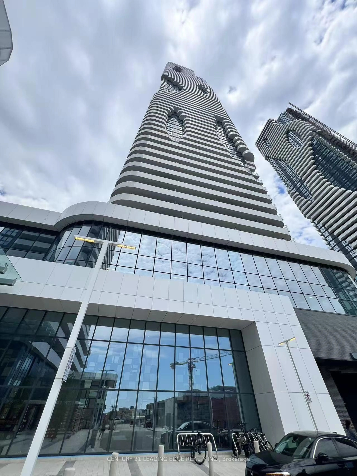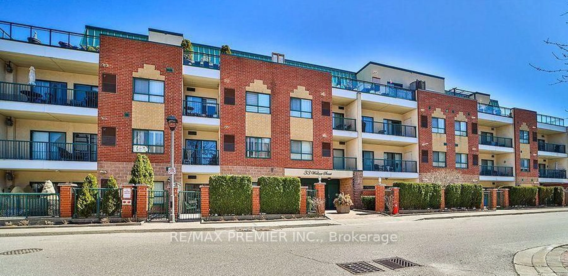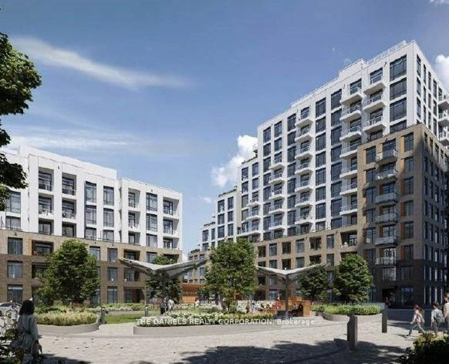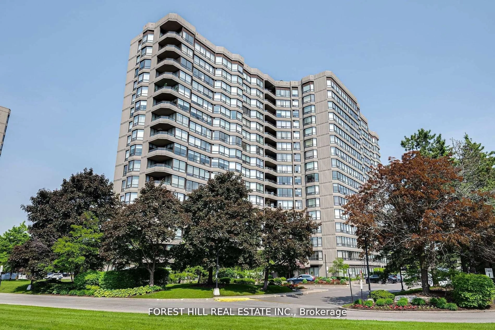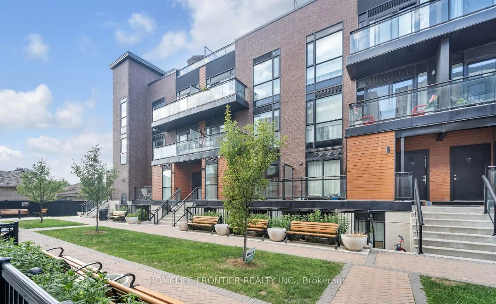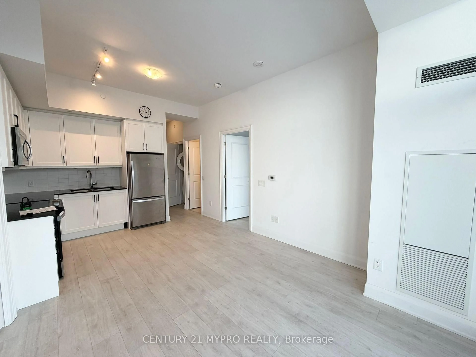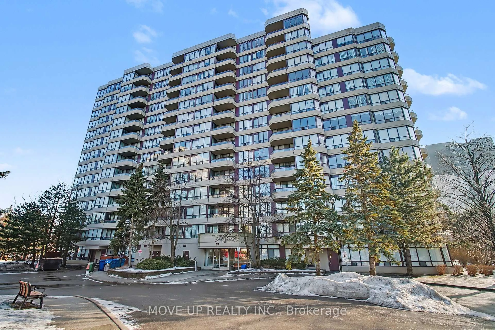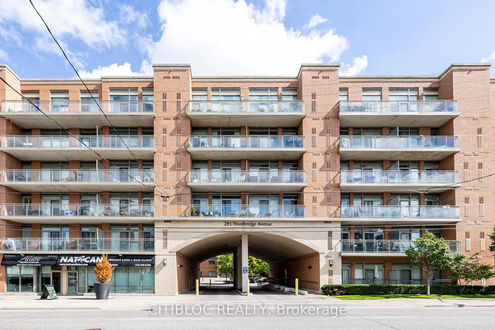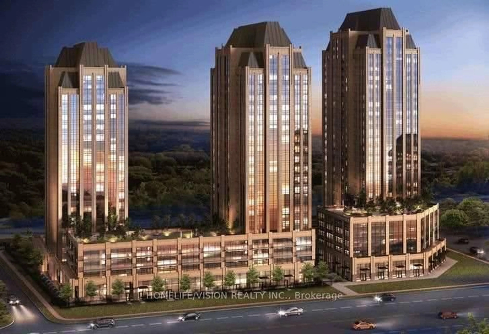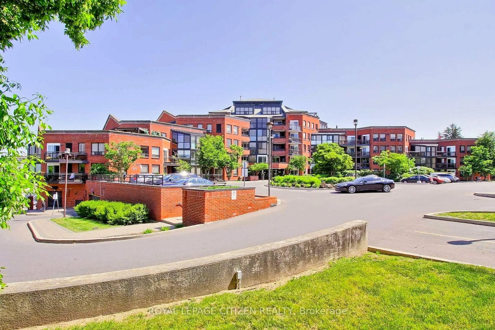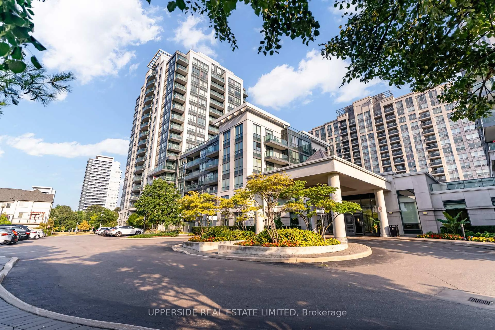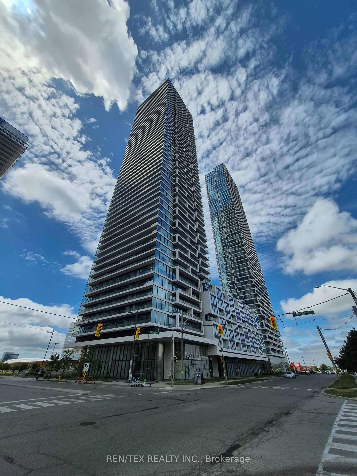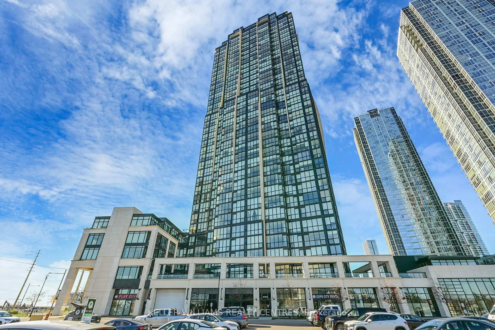24 Woodstream Blvd #710, Vaughan, Ontario L4L 8C4
Contact us about this property
Highlights
Estimated valueThis is the price Wahi expects this property to sell for.
The calculation is powered by our Instant Home Value Estimate, which uses current market and property price trends to estimate your home’s value with a 90% accuracy rate.Not available
Price/Sqft$816/sqft
Monthly cost
Open Calculator
Description
Welcome To 24 Woodstream Blvd, Unit 710 - A Beautifully Kept 1-Bedroom + Den Condo At The Allegra Condos In Woodbridge That Checks All The Boxes For Comfort, Style, And Convenience. This 7th-Floor Unit Offers Nearly 800 Sq Ft With A Smart Open Layout, Tons Of Natural Light, And A Clean Modern Feel Throughout. The Kitchen Is Sleek And Functional With Granite Counters, Stainless Steel Appliances, And An Undermount Sink, Opening Up To A Bright Living Area That Walks Out To A Full Balcony With Great Views - Perfect For Morning Coffee Or Relaxing After A Long Day. The Primary Bedroom Features A Walk-In Closet With Custom Organizers And Its Own Ensuite, While The Den Has Built-In Cabinetry And A Desk, Making It Ideal For A Home Office Or Extra Storage. You'll Also Find A Convenient Powder Room For Guests And Sleek Laminate And Porcelain Flooring Throughout. Allegra Condos Offers Top-Notch Amenities Including 24-Hour Concierge And Security, Underground Parking, Gym, Sauna, Theatre Room, Party Room, And More. It's A Very Well-Managed And Clean Building, Close To Everything - Restaurants, Parks, Schools, Transit, And Quick Highway Access. Maintenance Fees Include Heat, A/C, Water, And Building Insurance, Keeping Things Simple And Stress-Free. A Great Opportunity To Own A Move-In Ready Condo In One Of Woodbridge's Most Desirable Buildings.
Property Details
Interior
Features
Main Floor
Kitchen
3.03 x 2.73Laminate / Granite Counter / Stainless Steel Appl
Dining
3.03 x 2.42Laminate / Open Concept / Large Window
Primary
3.64 x 2.73Laminate / W/I Closet / 4 Pc Ensuite
Den
2.3 x 1.88Laminate / B/I Desk
Exterior
Features
Parking
Garage spaces 1
Garage type Underground
Other parking spaces 0
Total parking spaces 1
Condo Details
Amenities
Concierge, Exercise Room, Games Room, Gym, Party/Meeting Room, Sauna
Inclusions
Property History
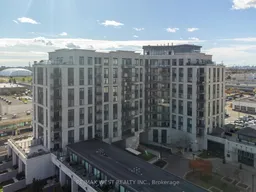 27
27