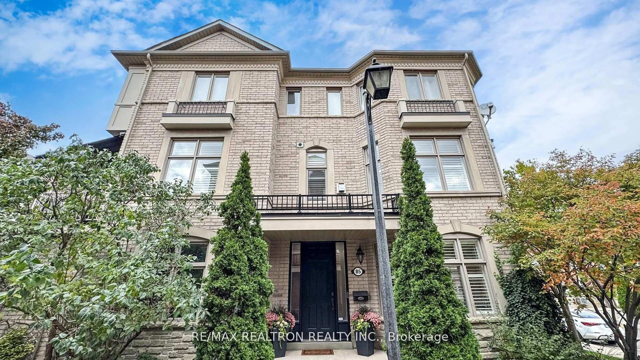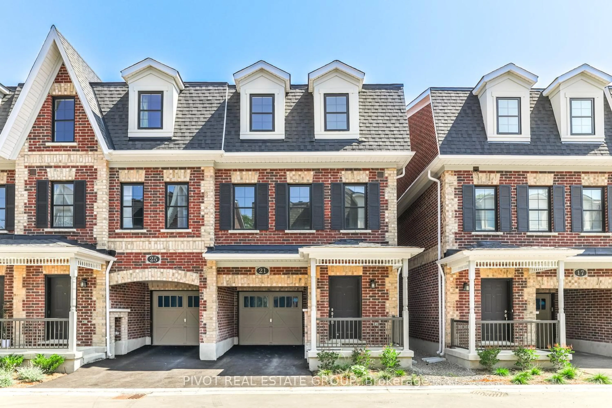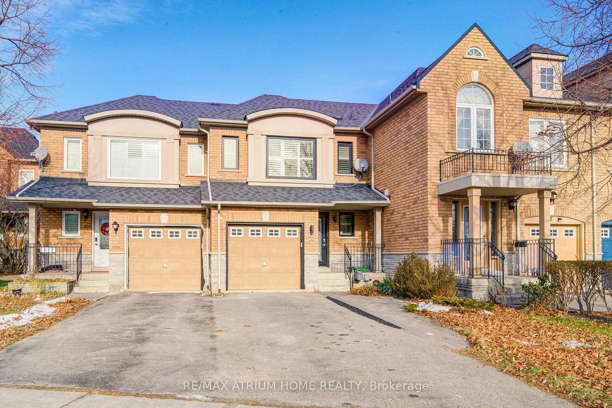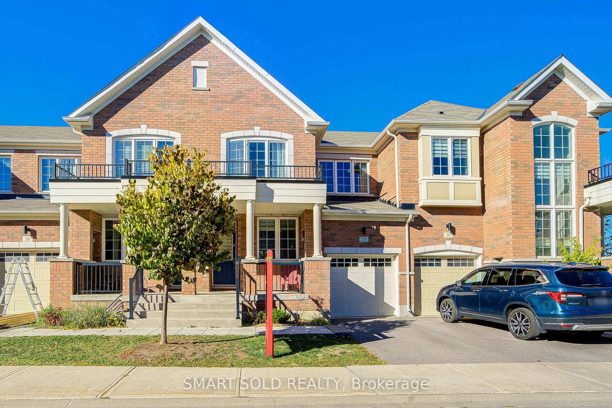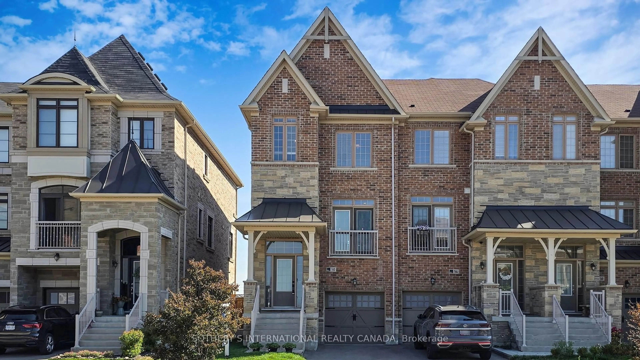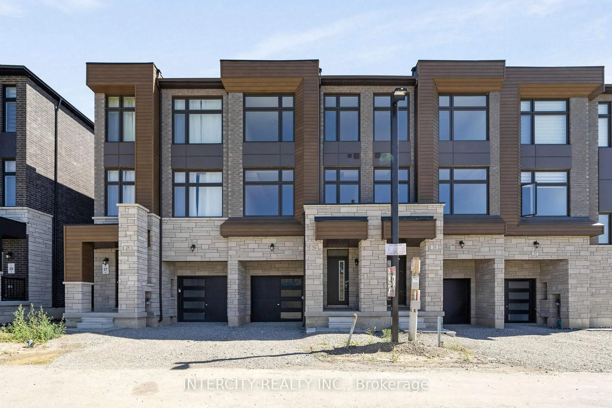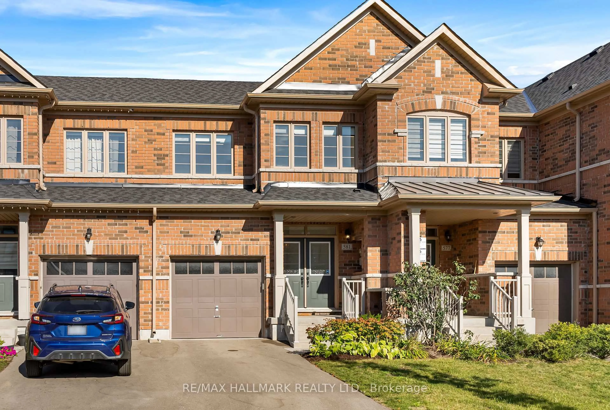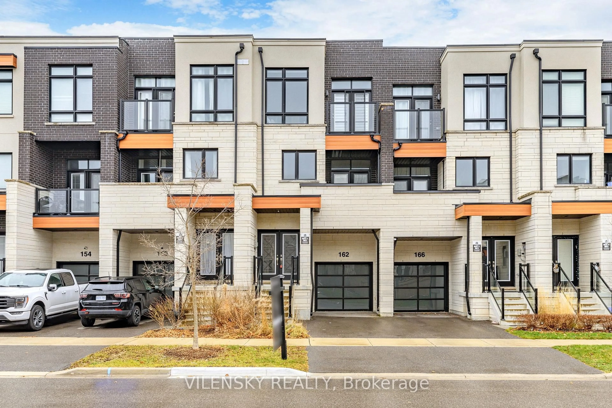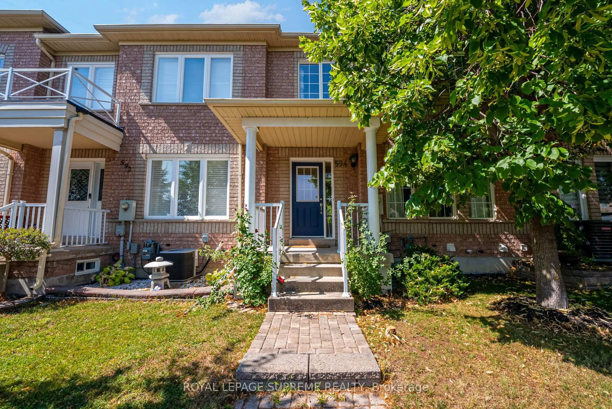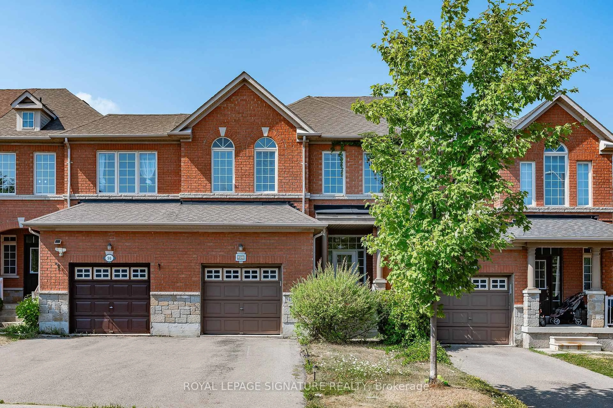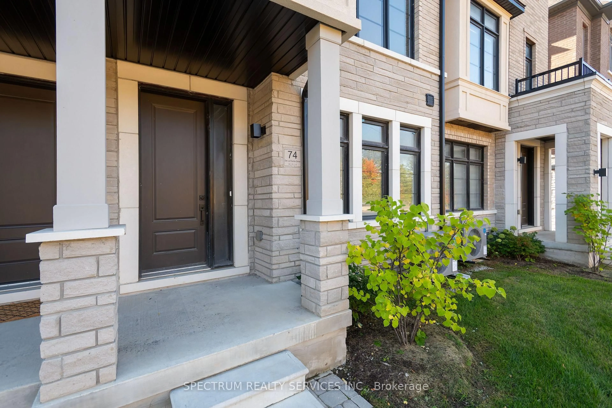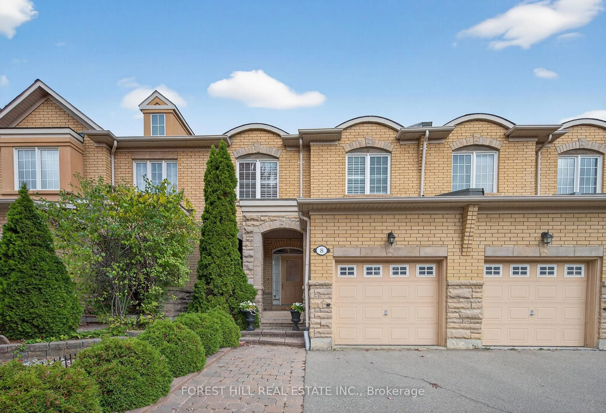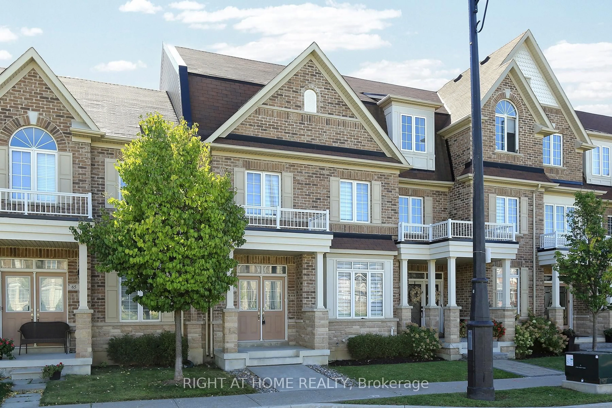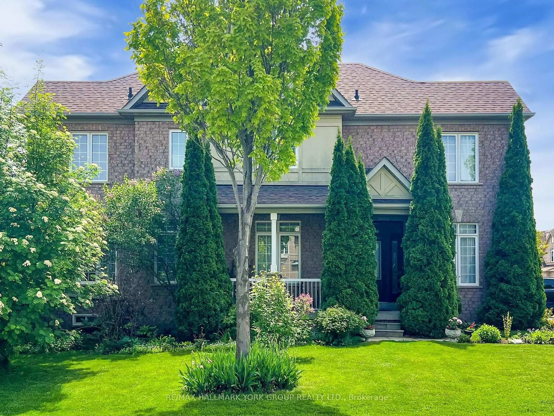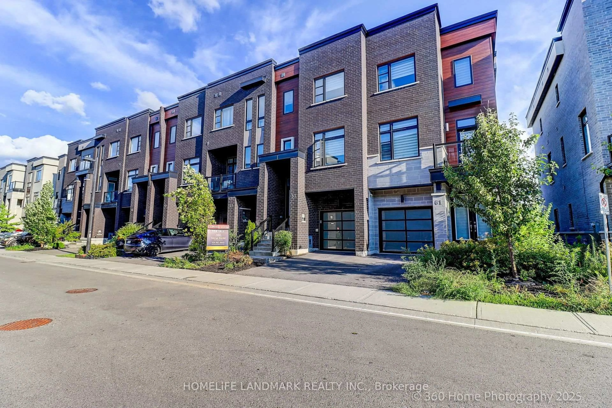Live in Vaughan Grove - A Vibrant, Well-Connected Community That Offers The Best Of Urban Convenience And Suburban Comfort. With Easy Access To TTC, York University, Major Highways (400, 407, 427), And A Diverse Mix Of Shops, Restaurants, And Schools, It's An Ideal Spot For Families, Students, And Professionals. This Exceptional Townhome Located In The Highly Desirable Woodbridge Park Townhome Collection, Showcases The Thoughtfully Designed And Spacious D1 Mod Floor Plan. With Over $40,000 In Premium Builder Upgrades Were Thoughtfully Selected At The Time Of Construction, Including Luxurious Carpeted Stairs, Sleek Stone Surfaces In The Kitchen, And The Addition Of The Fourth Bedroom And Third Bathroom. This Beautifully Appointed 3-Storey Freehold Townhouse Offers 3+1 Bedrooms And 3 Full Bathrooms, Blending Modern Style With Practical Living For Today's Family Or Busy Professional. The Main Floor Welcomes You With A Warm And Inviting Living Room, Ideal For Relaxing Or Entertaining With A Walk-out To A Private Balcony. The Second Level Features A Bright And Airy Open-Concept Dining Area And A Contemporary Kitchen With Upgraded Stone Countertops, Perfect For Hosting Or Everyday Meals And A Versatile Third Bedroom, Ideal For A Home Office Or Guest Room. The Third Floor Offers A Peaceful Retreat With A Spacious Primary Bedroom Complete With A Large Closet And A Private 4-piece Ensuite, A Generously Sized Second Bedroom With A Walk-in Closet, And A Laundry Room For Added Convenience. The Fully Finished Basement Expands Your Living Space With A Fourth Bedroom, A Stylish 3-piece Bathroom, And A Walk-out To A Private Patio - An Excellent Setup For Guests, In-laws, Or Rental Potential. This Stunning Home Combines Modern Upgrades, Functional Layout, And A Prime Location To Offer Comfortable And Stylish Living In One Of Vaughan's Most Connected Communities. **Listing Contains Virtually Staged Photos.**
Inclusions: All Appliances (Fridge, Stove, Dishwasher, Washer & Dryer), All Electrical Light Fixtures, All Window Coverings, Garage Door Opener W/ Remote.
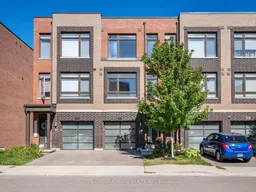 32
32

