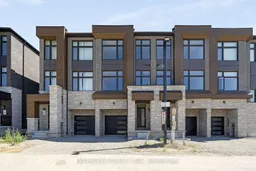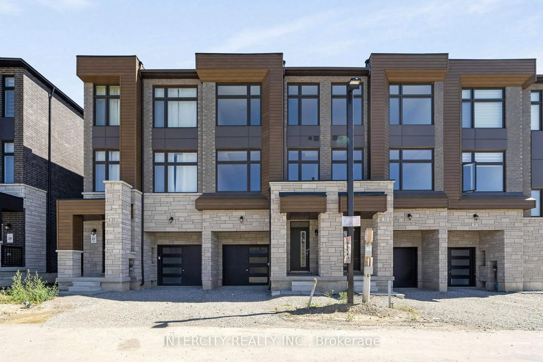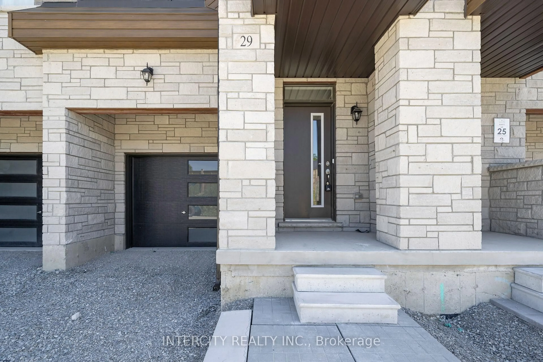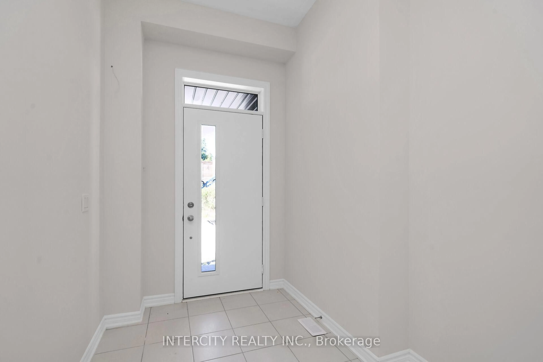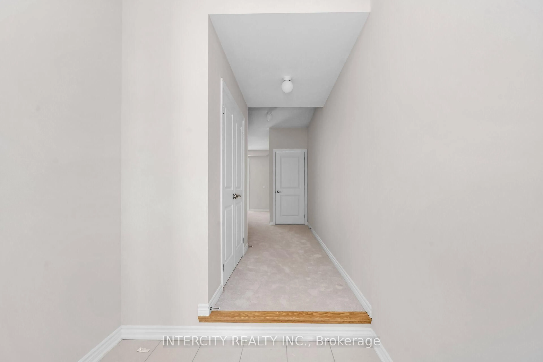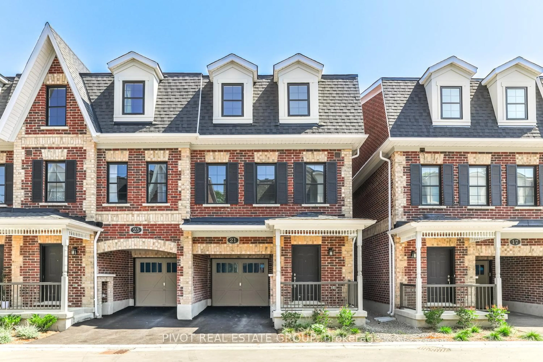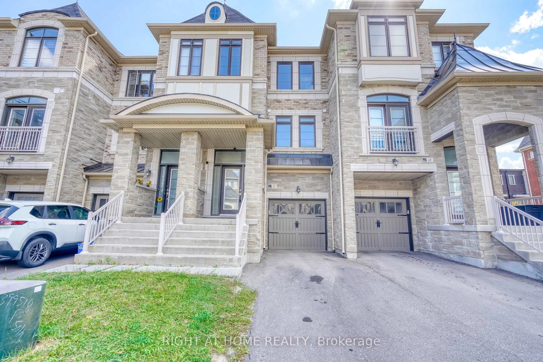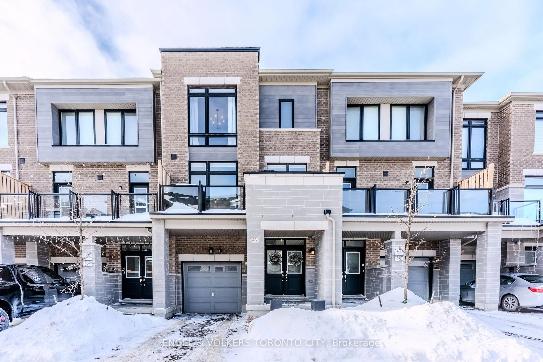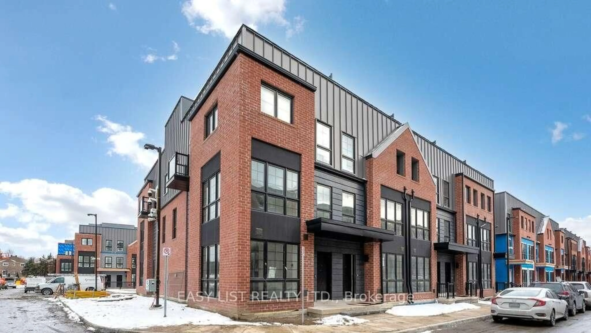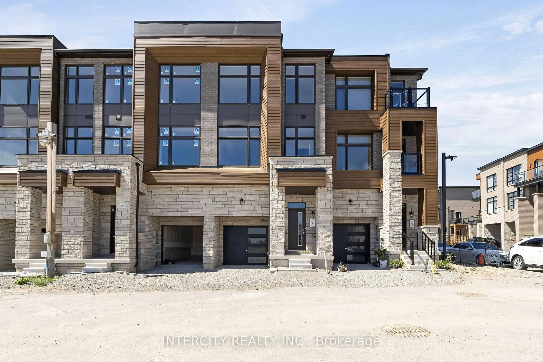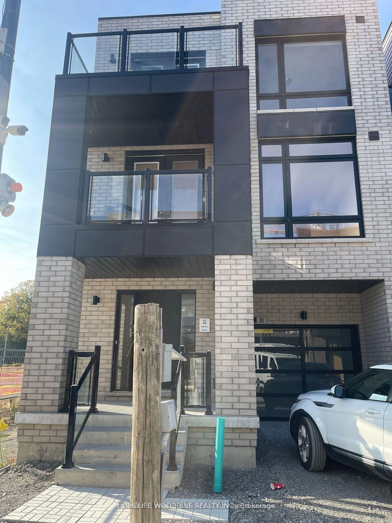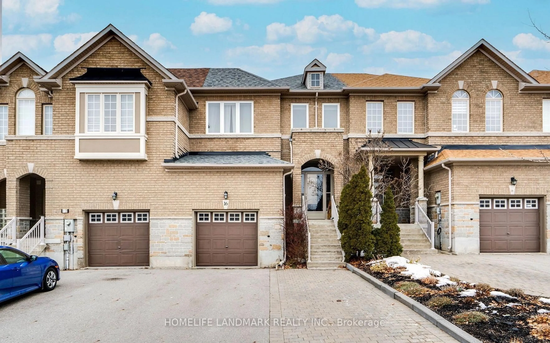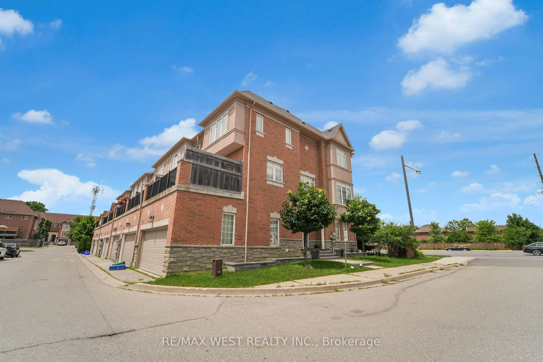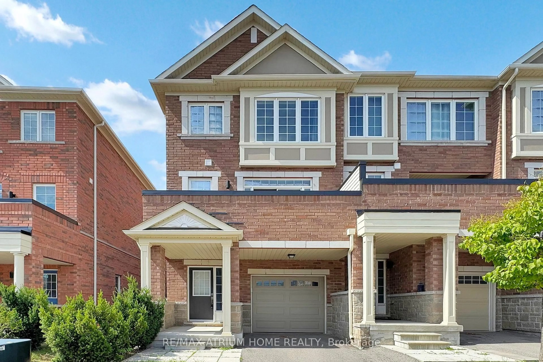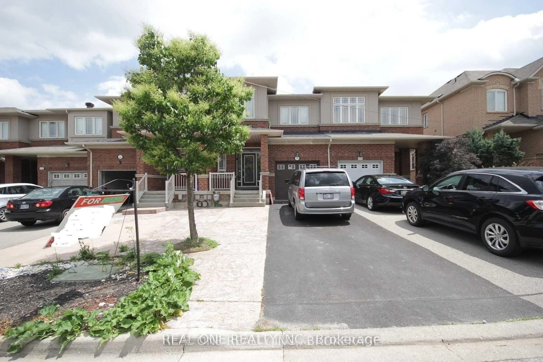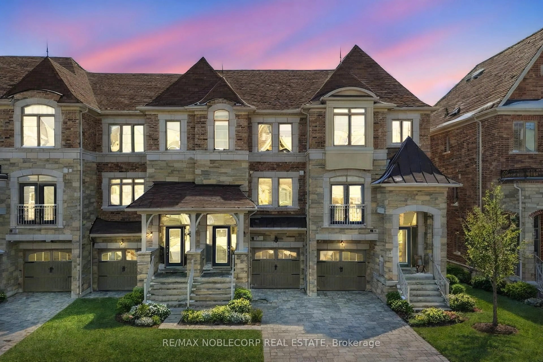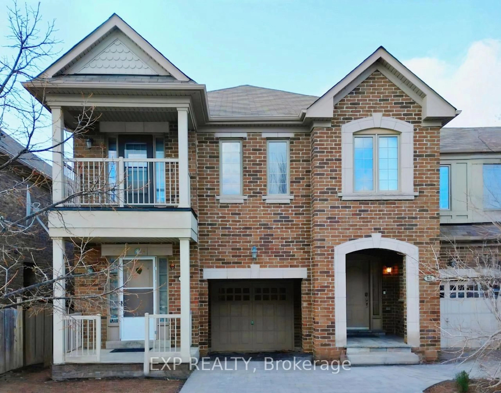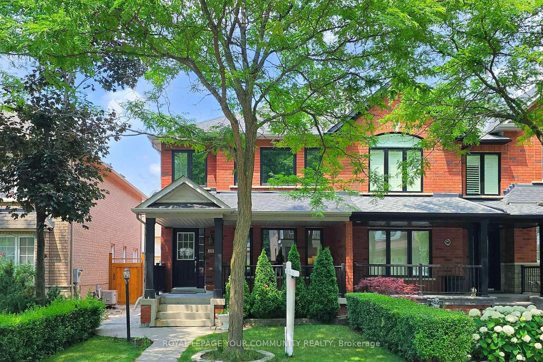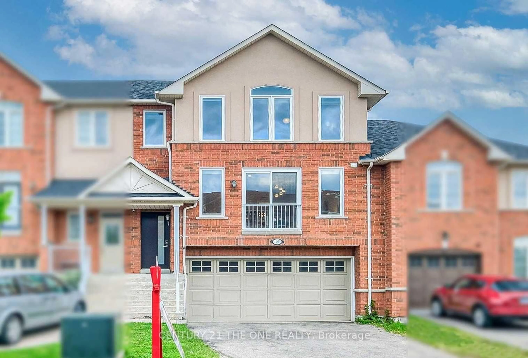29 Drainie St, Vaughan, Ontario L4H 5J3
Contact us about this property
Highlights
Estimated valueThis is the price Wahi expects this property to sell for.
The calculation is powered by our Instant Home Value Estimate, which uses current market and property price trends to estimate your home’s value with a 90% accuracy rate.Not available
Price/Sqft$418/sqft
Monthly cost
Open Calculator
Description
Rutherford Heights by Caliber Homes The Harris 2 Model. Discover The Harris 2, a stunning 2,080 sq. ft. executive townhome designed to impress. With soaring 9 ft ceilings on the first, second, and third floors, this sun-filled home is enhanced by massive windows that bathe every room in natural light. Featuring 3 spacious bedrooms and 3 modern bathrooms, the second level showcases hardwood floors (except in tiled areas) for a sophisticated touch. The gourmet kitchen boasts granite countertops, extended-height cabinets, and a large island with an extended breakfast bar-perfect for both casual meals and entertaining. Additional highlights include elegant 4 1/8" baseboards and the peace of mind of a 7-Year Tarion Warranty.The images have been virtually staged. Furnishings and décor have been digitally added and may not represent the actual property.
Property Details
Interior
Features
3rd Floor
Primary
4.02 x 3.65Broadloom / 4 Pc Ensuite / W/I Closet
2nd Br
3.77 x 2.56Broadloom
3rd Br
3.04 x 2.56Broadloom
Exterior
Features
Parking
Garage spaces 1
Garage type Built-In
Other parking spaces 1
Total parking spaces 2
Property History
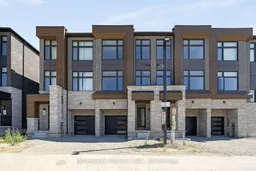 18
18