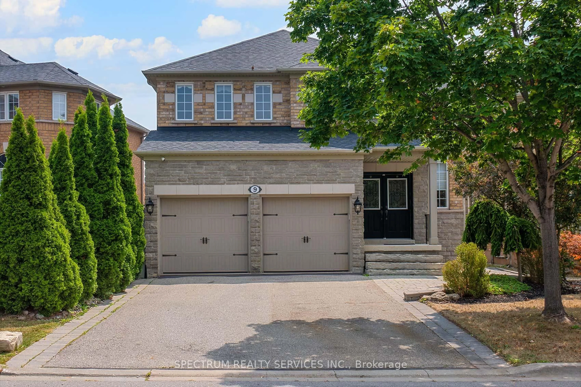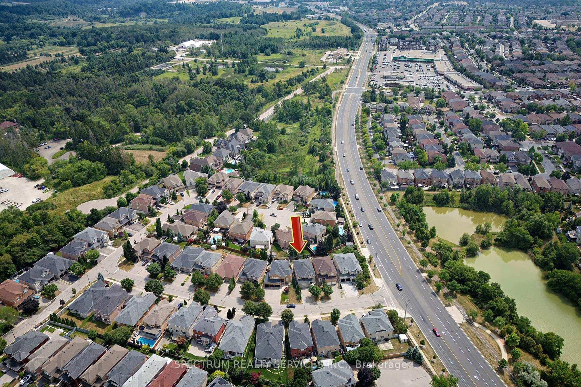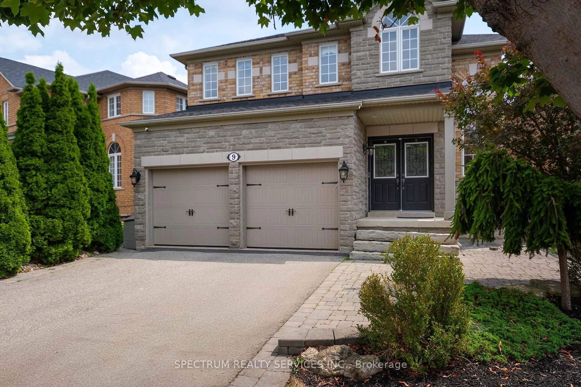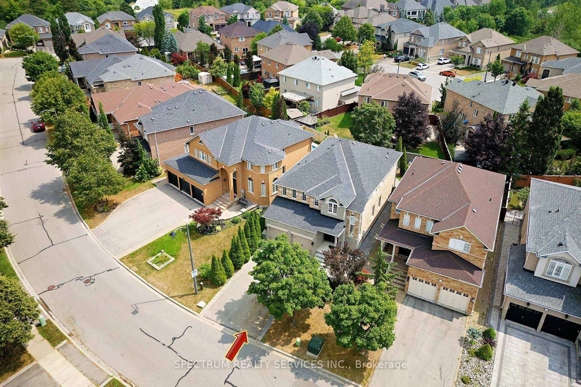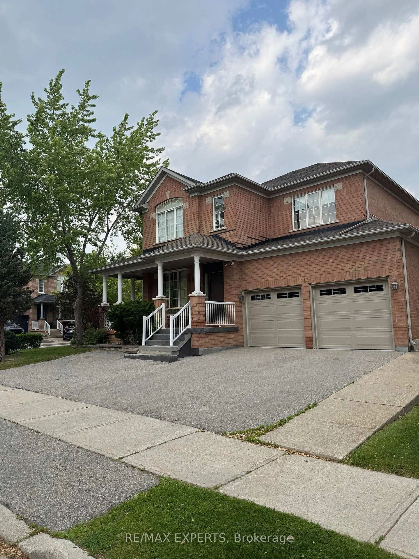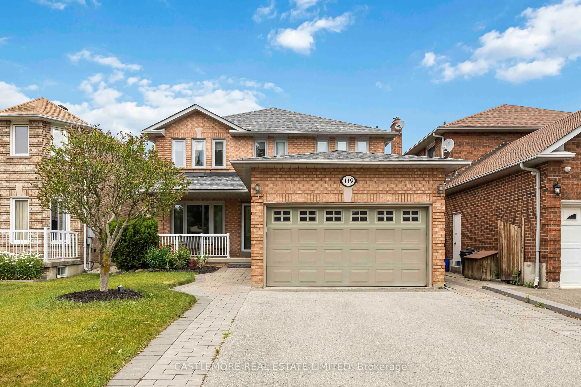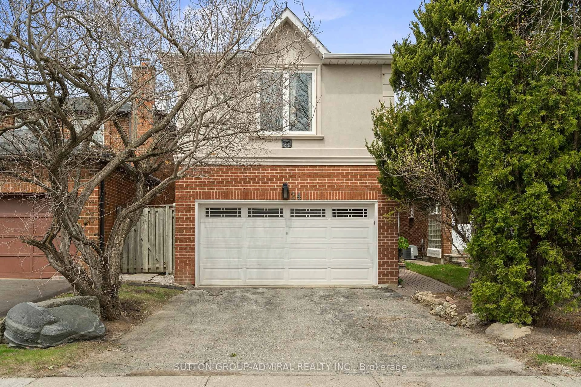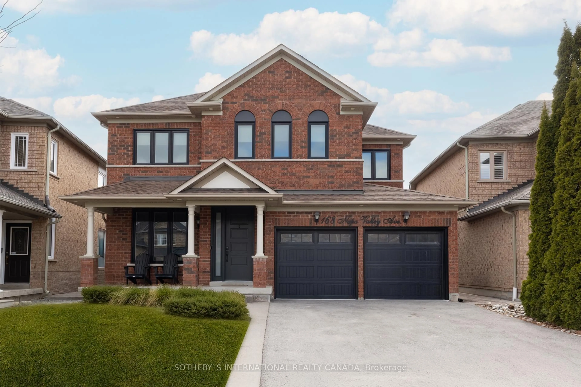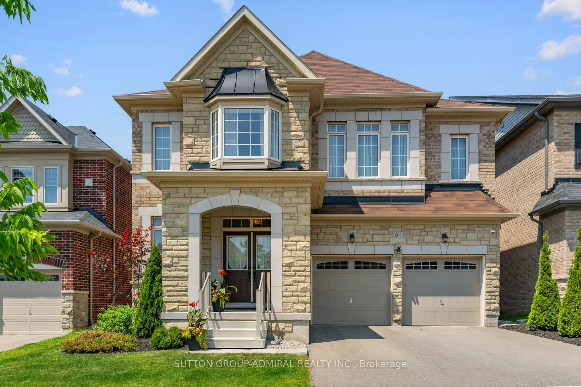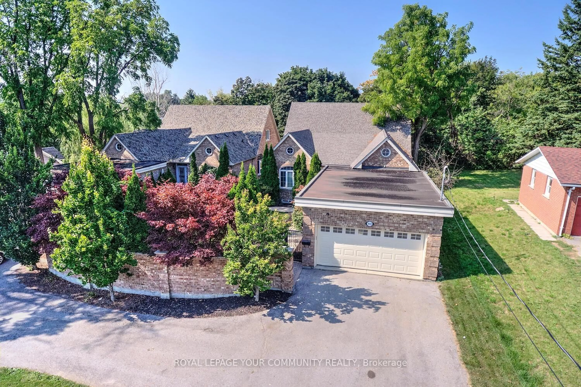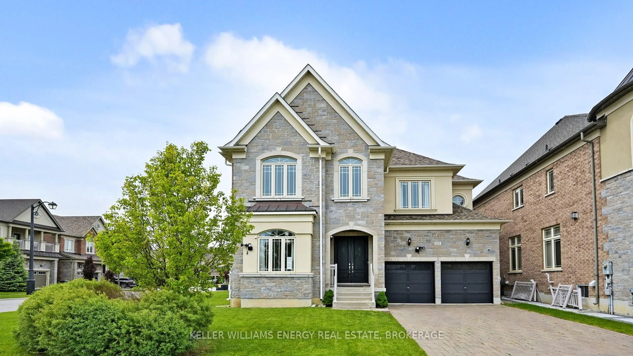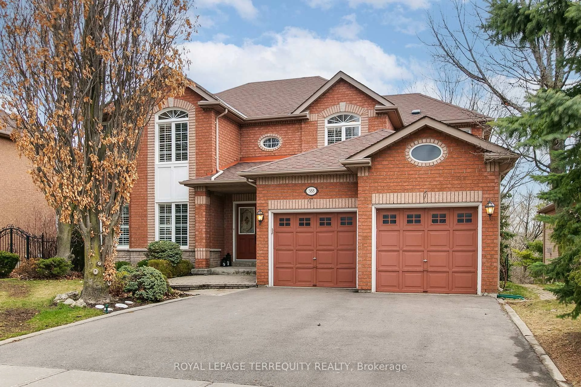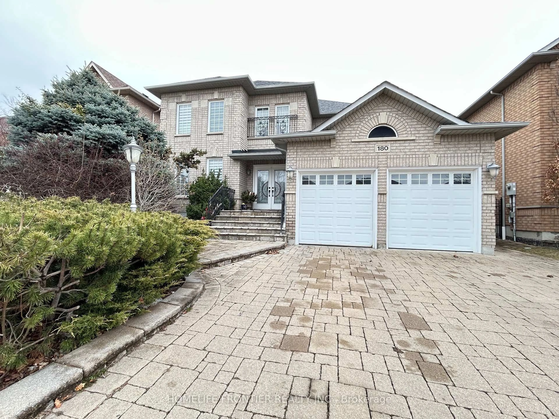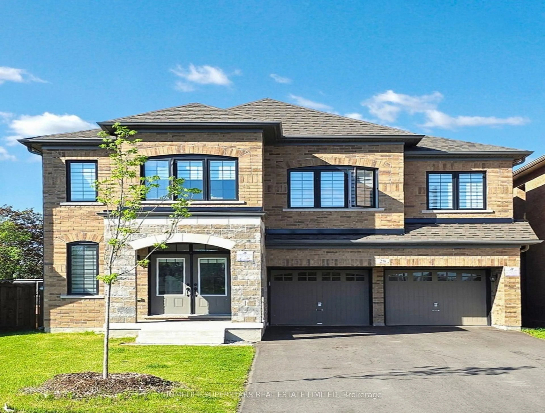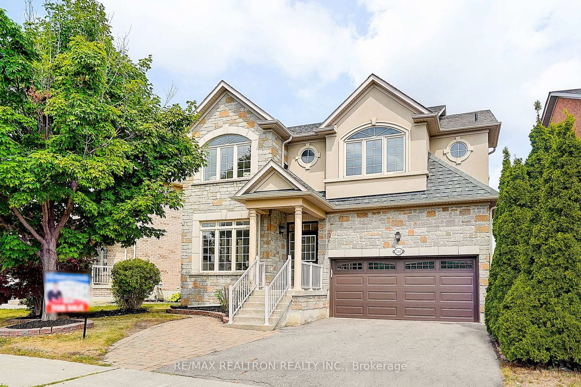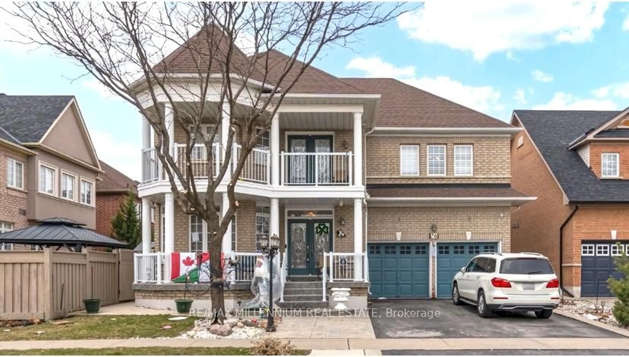9 Tuscan Woods Tr, Vaughan, Ontario L4H 1N2
Contact us about this property
Highlights
Estimated valueThis is the price Wahi expects this property to sell for.
The calculation is powered by our Instant Home Value Estimate, which uses current market and property price trends to estimate your home’s value with a 90% accuracy rate.Not available
Price/Sqft$632/sqft
Monthly cost
Open Calculator

Curious about what homes are selling for in this area?
Get a report on comparable homes with helpful insights and trends.
+5
Properties sold*
$1.5M
Median sold price*
*Based on last 30 days
Description
Welcome to this beautifully updated 4-bedroom residence, offering 2,800 square feet of thoughtfully designed living space in one of the area's most sought-after communities. From the moment you arrive, you'll appreciate the inviting curb appeal and meticulously maintained exterior. Step inside to find an open, light-filled layout that blends modern style with timeless comfort. The spacious living areas feature fresh finishes, updated flooring, and generous windows that frame serene views. A recently renovated kitchen boasts high-quality appliances, ample cabinetry, and a functional layout perfect for both everyday living and entertaining. The primary suite offers a peaceful retreat with a luxurious en-suite bath and abundant closet space, while the second bedroom provides flexibility for guests, a home office, or creative space. Additional living areas provide room to spread out, with plenty of options for formal and casual gatherings. Enjoy access to exceptional community amenities and the convenience of being near shopping, dining, and recreation. Recent updates ensure peace of mind and move-in readiness, making this a rare opportunity in a location where homes are seldom available. Whether you're seeking a full-time residence or a refined seasonal escape, this property delivers the perfect blend of comfort, style, and prime location.
Property Details
Interior
Features
Upper Floor
4th Br
5.5 x 3.39hardwood floor / Closet / Window
Primary
5.54 x 5.15hardwood floor / W/I Closet / Ensuite Bath
2nd Br
3.65 x 3.01O/Looks Garden / Closet / Window
3rd Br
3.35 x 3.05hardwood floor / Closet / Window
Exterior
Features
Parking
Garage spaces 2
Garage type Built-In
Other parking spaces 4
Total parking spaces 6
Property History
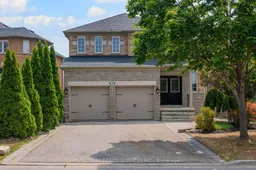 35
35