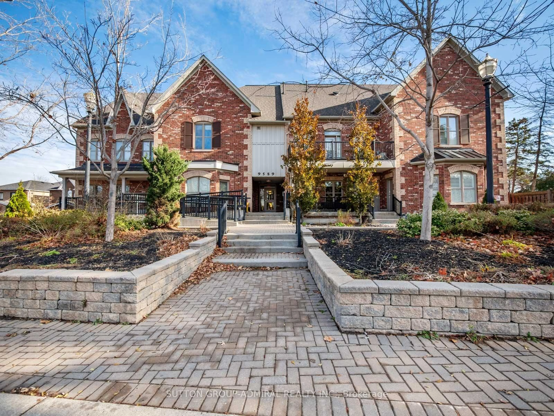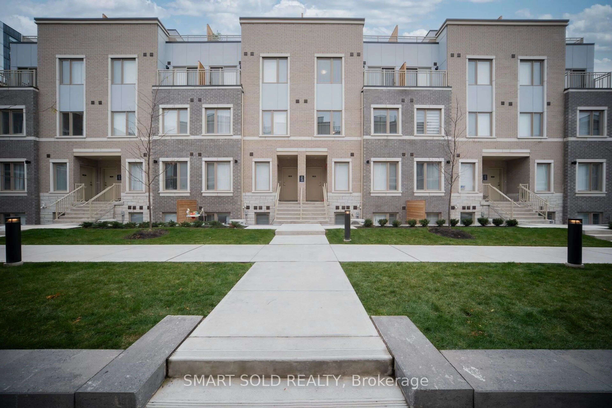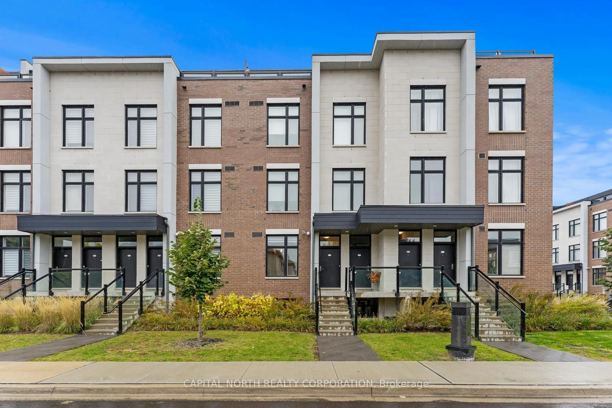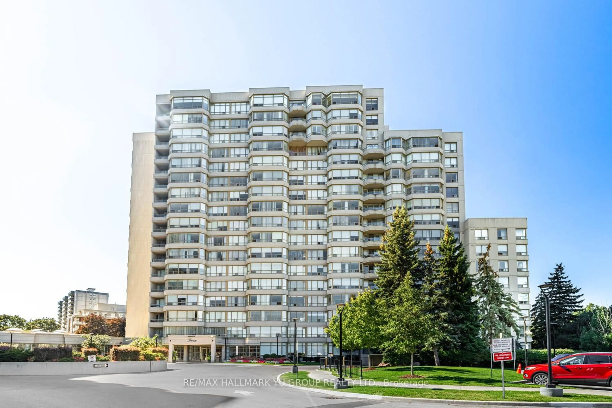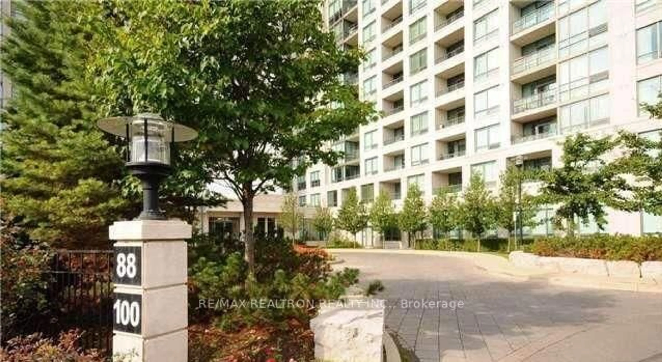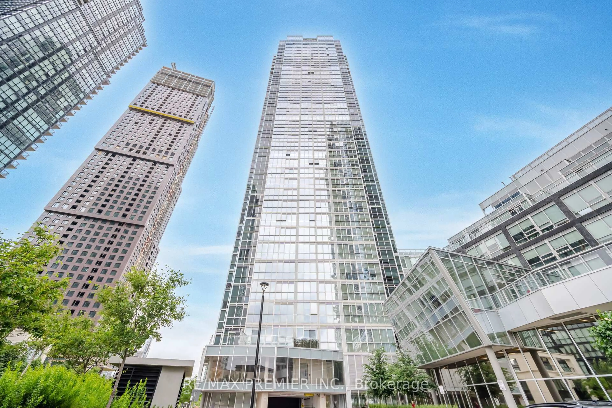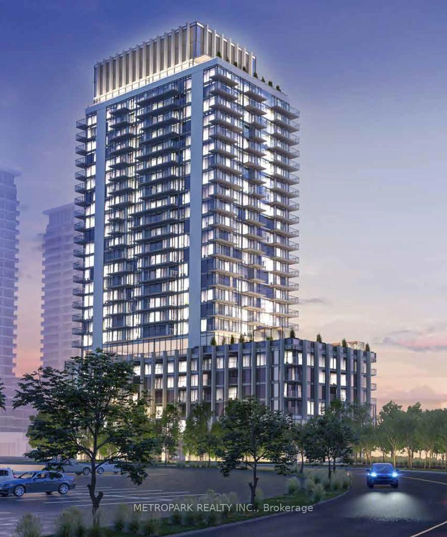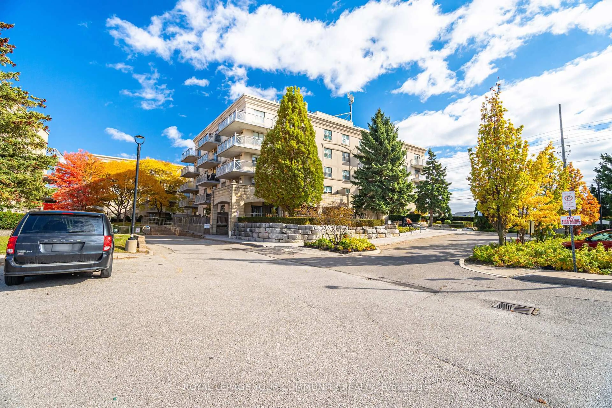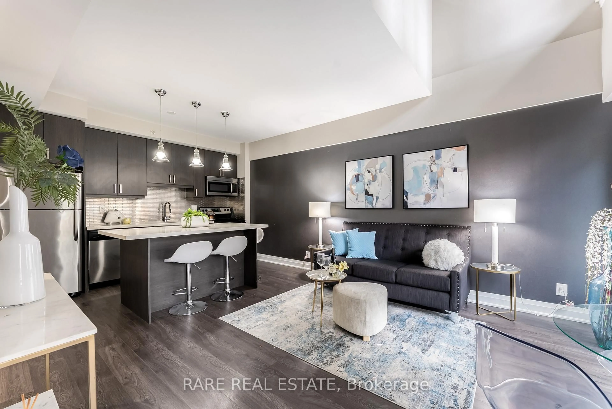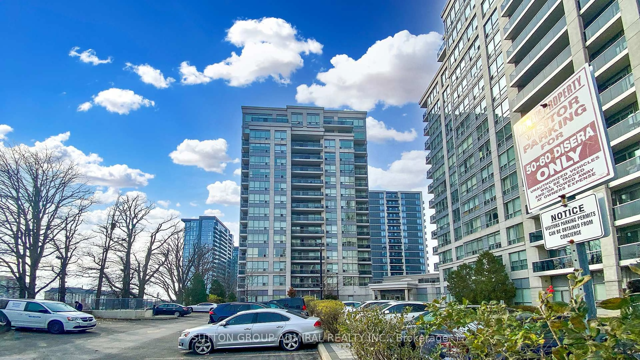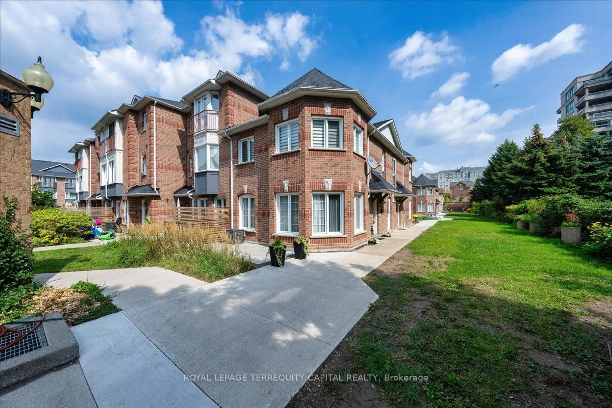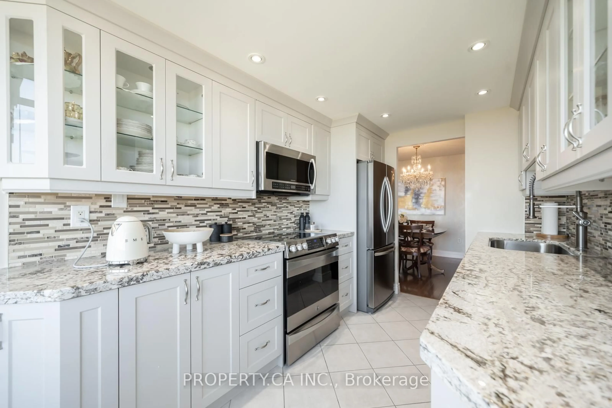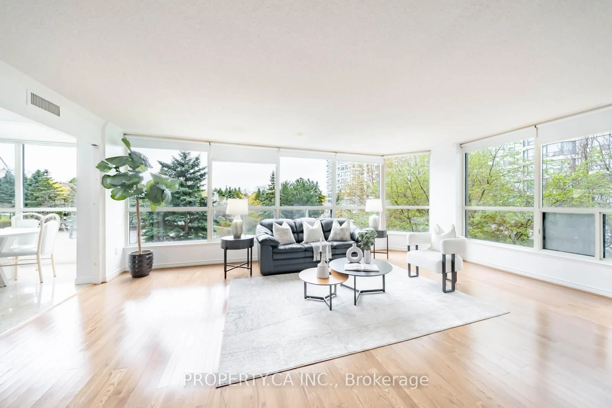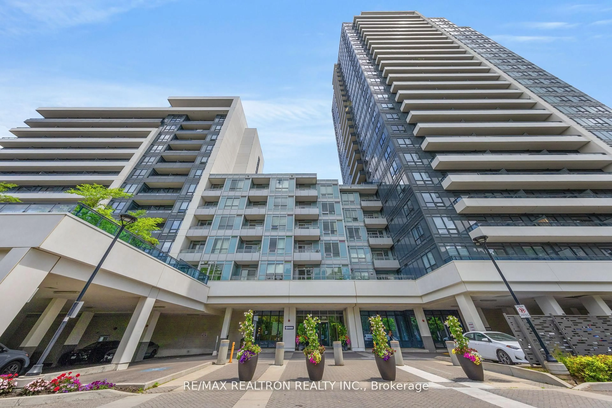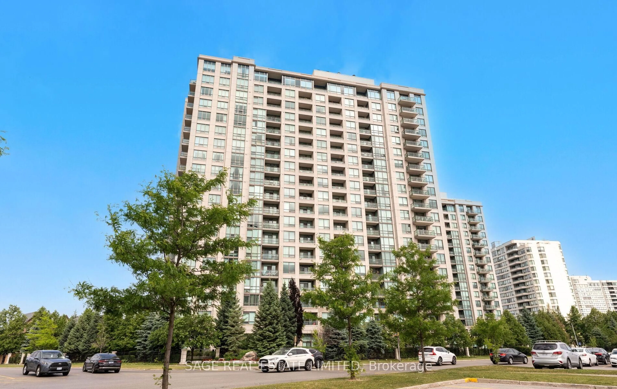Welcome to this stunning 2-bedroom, 2-bathroom condominium located in the heart of Woodbridge, offering an exceptional living experience with breathtaking ravine views. This rare first-floor unit is designed for convenience, with no stairs and a seamless open-concept layout that maximizes space and natural light. The spacious living and dining areas flow effortlessly into the well-appointed kitchen, featuring sleek stainless steel appliances. High ceilings throughout the unit create an airy and inviting atmosphere, perfect for both relaxation and entertaining. Step out onto your private balcony and enjoy the tranquility of the surrounding ravine setting an ideal place to unwind and connect with nature. The master bedroom is a true retreat, boasting his-and-her closets for ample storage space, and the second bedroom is equally spacious, making it perfect for guests, a home office, or a growing family. Both bathrooms are tastefully designed, offering modern fixtures and finishes for a luxurious feel. This unit includes two parking spots for ultimate convenience, along with a dedicated locker for additional storage. Located in a desirable Woodbridge neighborhood, you'll have easy access to all the amenities you need, including shopping, dining, and public transportation. Don't miss out on this rare opportunity to own a beautiful first-floor condo with all the modern comforts in a picturesque ravine setting. Schedule your showing today!
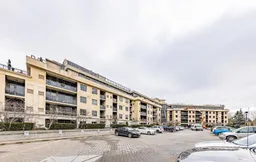 31
31

