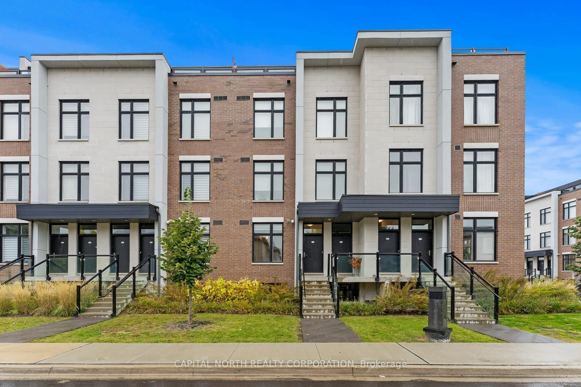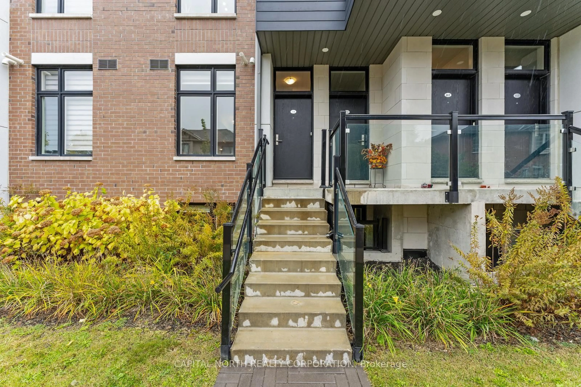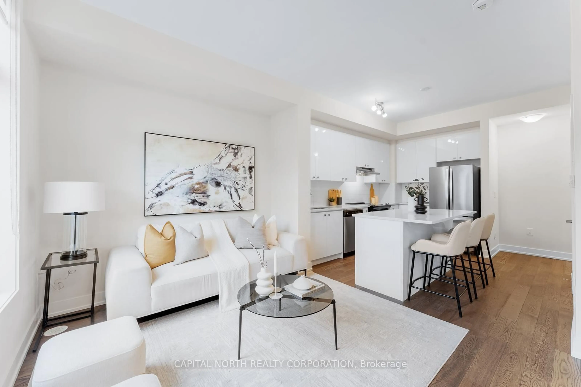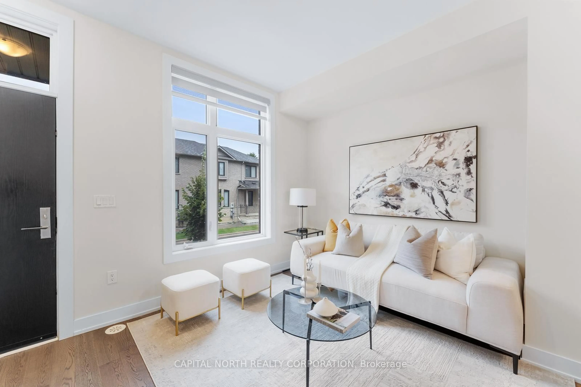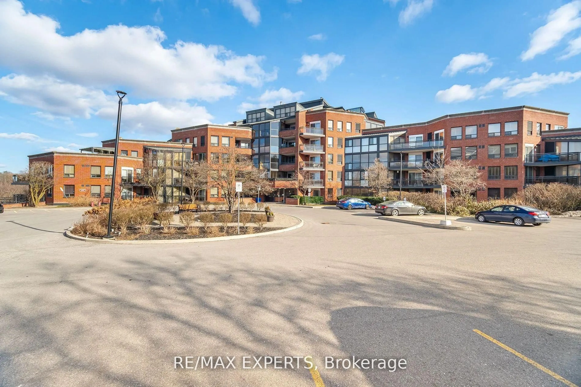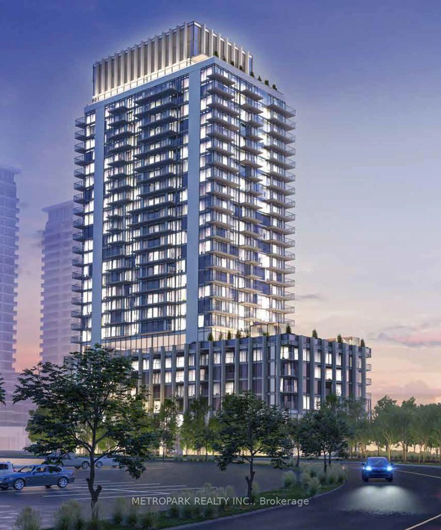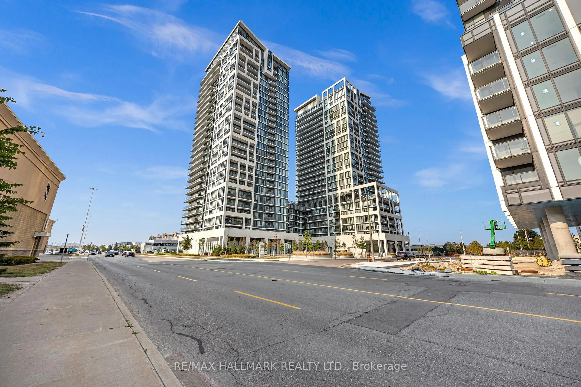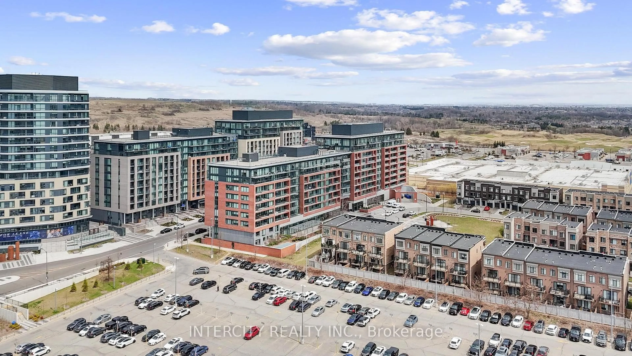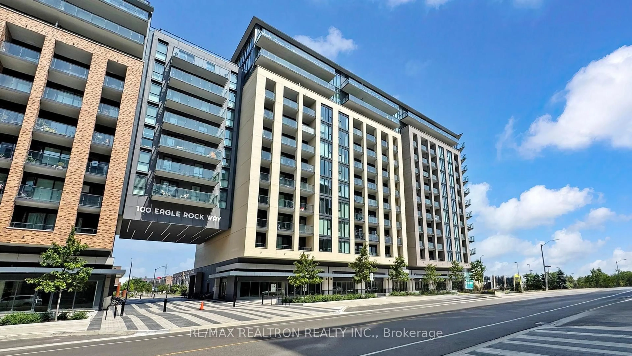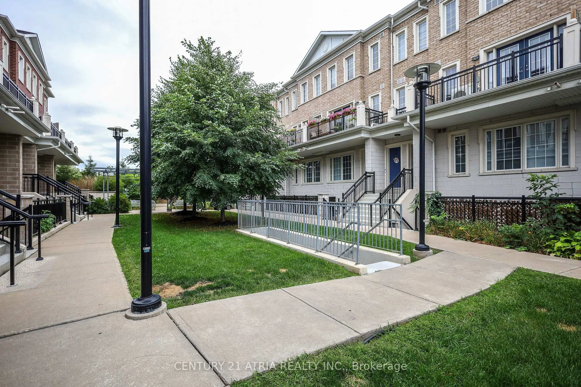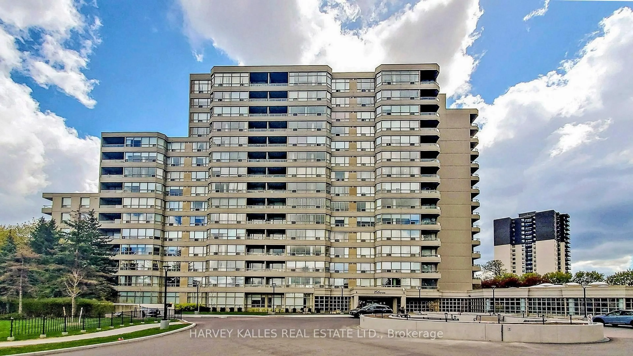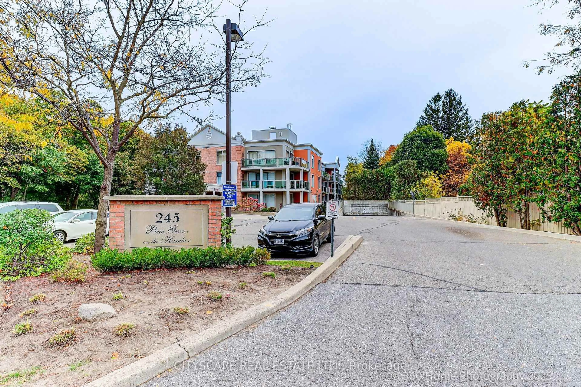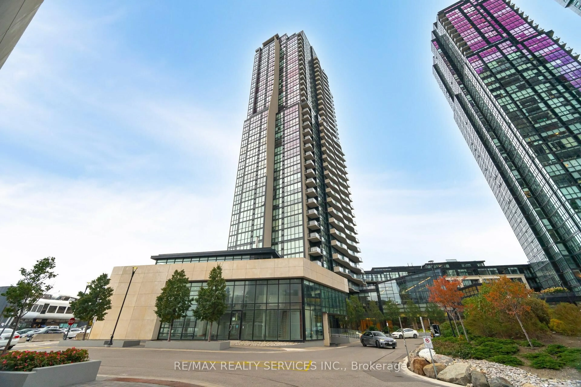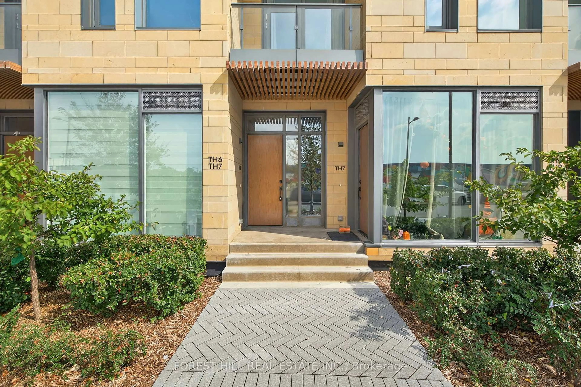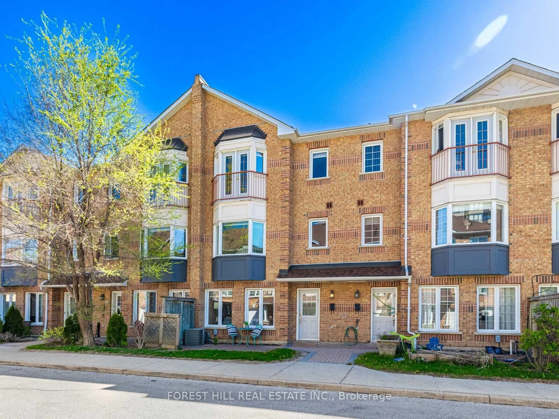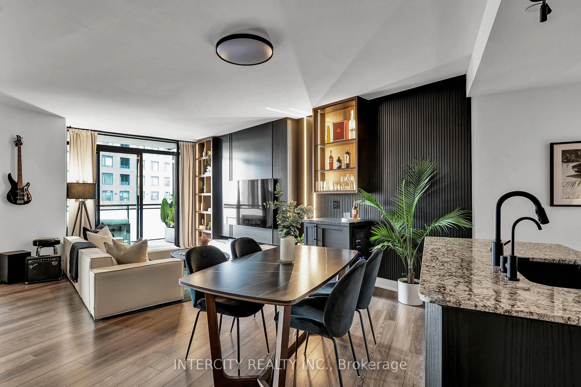9570 Islington Ave #L118, Vaughan, Ontario L4H 5E8
Contact us about this property
Highlights
Estimated valueThis is the price Wahi expects this property to sell for.
The calculation is powered by our Instant Home Value Estimate, which uses current market and property price trends to estimate your home’s value with a 90% accuracy rate.Not available
Price/Sqft$778/sqft
Monthly cost
Open Calculator
Description
Welcome To This Bright & Modern 2-Bed, 3-Bath Stacked Townhouse In The Heart Of Desirable Sonoma Heights! This Beautifully Maintained Home Offers A Functional, Open-Concept Main Floor Featuring A Stylish Kitchen With A Centre Island, Stainless Steel Appliances, And Ample Cabinet Space. The Kitchen Flows Seamlessly Into The Dining And Living Areas, Creating The Perfect Space For Entertaining Or Relaxing With Family. Elegant Hardwood Floors Run Throughout, Enhancing The Warmth And Sophistication Of The Space. The Lower Level Features Two Spacious Bedrooms, Including A Primary Suite With A Private Ensuite, A Second Full Bath, Convenient Laundry, And Plenty Of Storage. Located In A Highly Sought-After Neighbourhood, Just Steps To Parks, Schools, Shops, Restaurants, And Everyday Amenities, With Easy Access To Major Highways 427 & 400. The Perfect Blend Of Style, Comfort & Convenience Awaits!
Property Details
Interior
Features
Main Floor
Dining
12.7 x 11.42Open Concept / hardwood floor / Combined W/Kitchen
Family
12.14 x 9.51Open Concept / Large Window / hardwood floor
Kitchen
12.7 x 11.42Open Concept / Combined W/Dining / Stainless Steel Appl
Exterior
Parking
Garage spaces 1
Garage type Underground
Other parking spaces 0
Total parking spaces 1
Condo Details
Inclusions
Property History
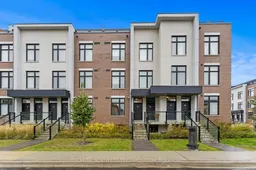 21
21
