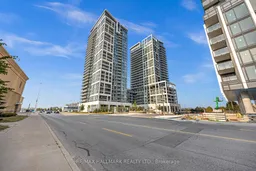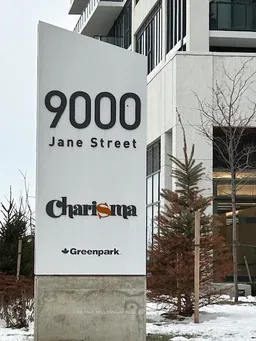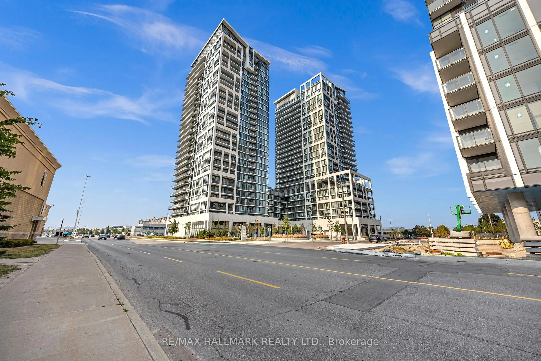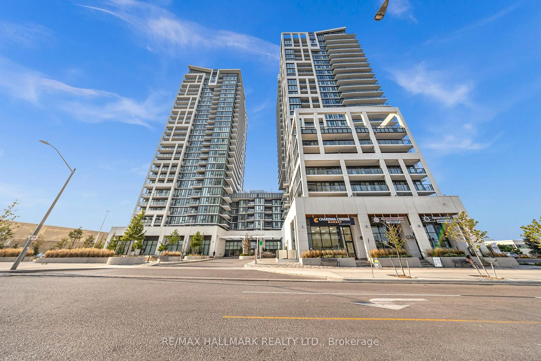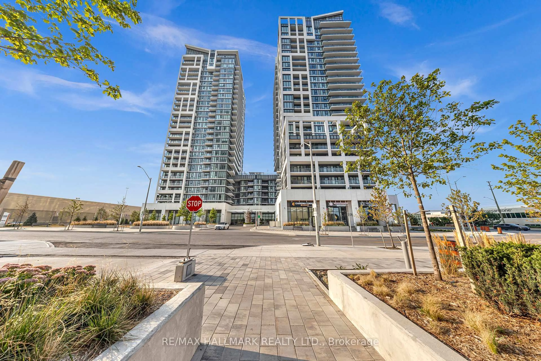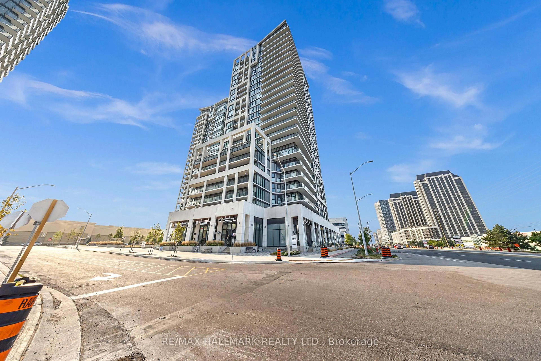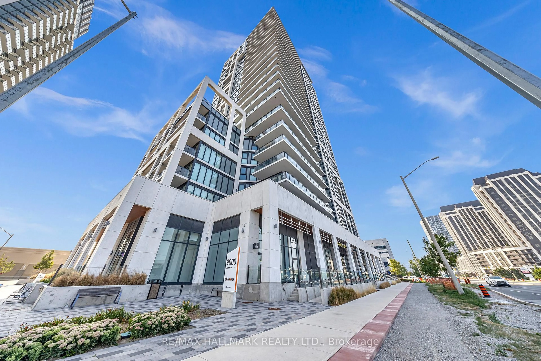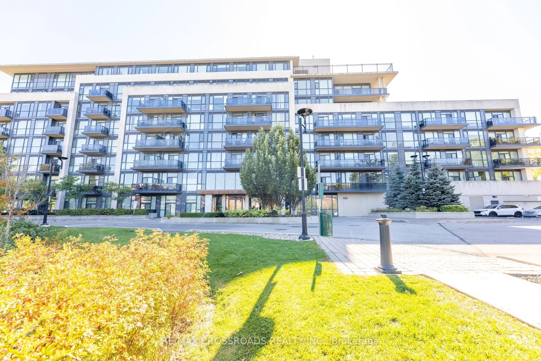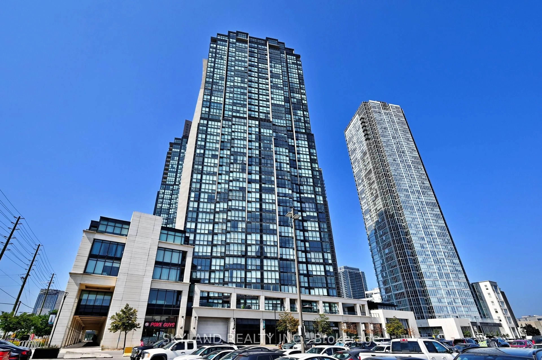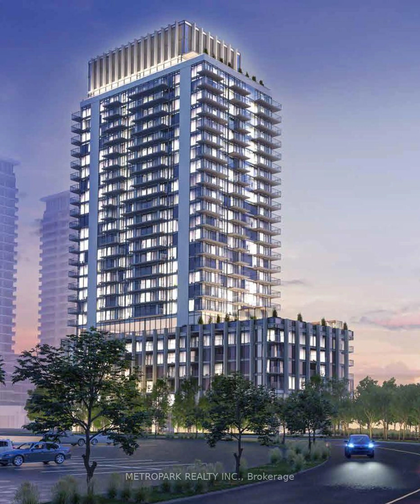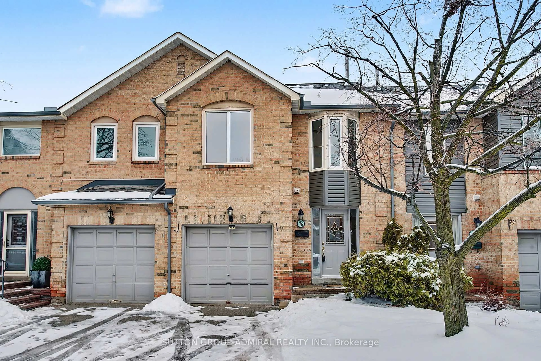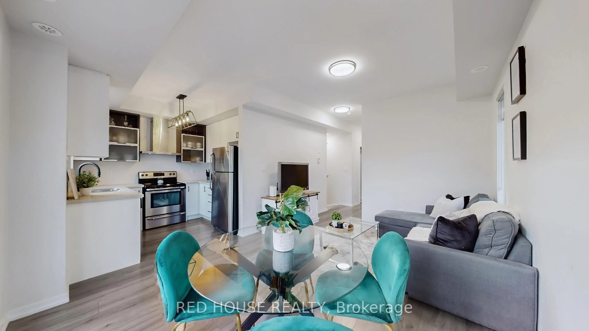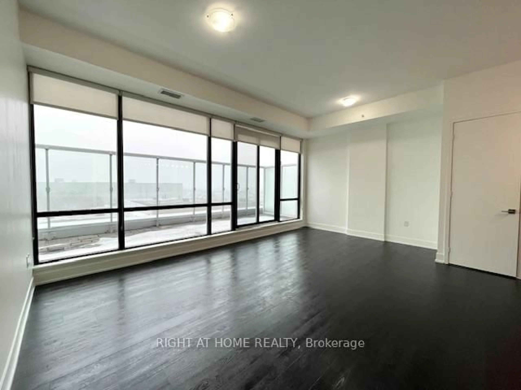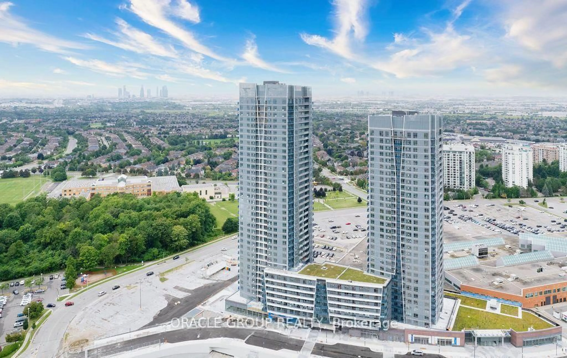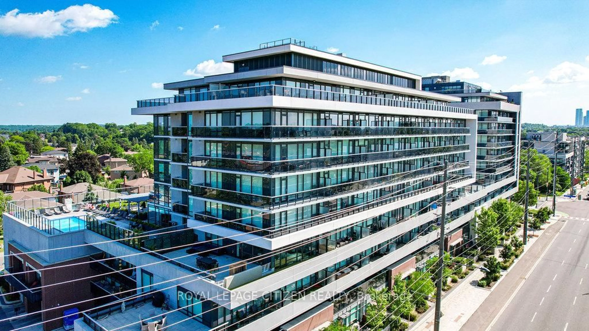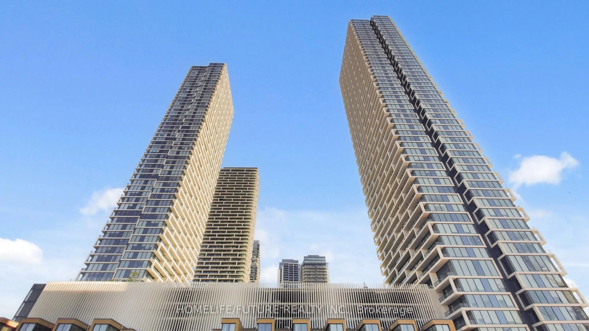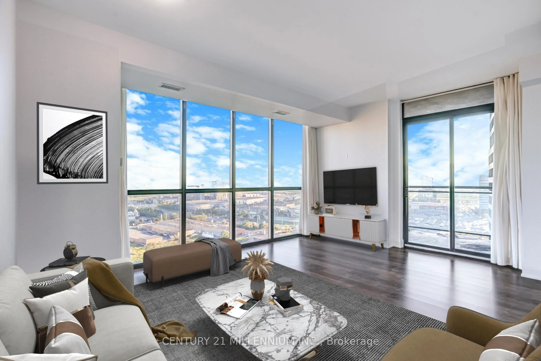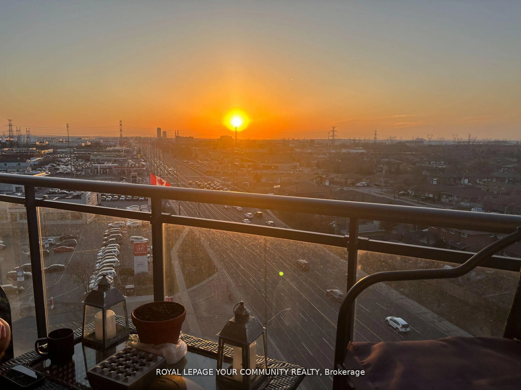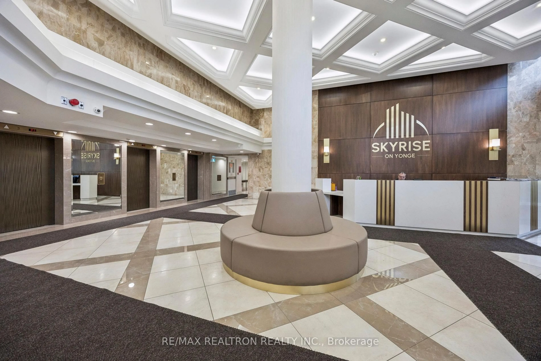9000 Jane St #427, Vaughan, Ontario L4K 0M6
Contact us about this property
Highlights
Estimated valueThis is the price Wahi expects this property to sell for.
The calculation is powered by our Instant Home Value Estimate, which uses current market and property price trends to estimate your home’s value with a 90% accuracy rate.Not available
Price/Sqft$785/sqft
Monthly cost
Open Calculator
Description
Welcome to this beautifully designed 817 sq ft unit, complete with a wraparounds balcony-perfect for relaxing or entertaining. Featuring 9-foot ceilings and stylish laminate flooring throughout, this bright and modern space is filled with natural light. Enjoy a sleek, contemporary kitchen ideal for cooking and gathering with friends. This unit also includes one parking spot, one locker, and a built-in central vacuum system for added convenience. Residents of Charisma Condo enjoy resort-style amenities, including a party room, games room, fitness centre, theatre, pet grooming station, and an outdoor pool. Unbeatable location-just steps to Vaughan Mills Shopping Centre, HWY 400 & 407, and the VIVA Transit Hub. Don't miss your chance to live in one of Vaughan's most sought-after communities !
Property Details
Interior
Features
Exterior
Features
Parking
Garage spaces 1
Garage type Underground
Other parking spaces 0
Total parking spaces 1
Condo Details
Amenities
Concierge, Exercise Room, Games Room, Outdoor Pool, Rooftop Deck/Garden
Inclusions
Property History
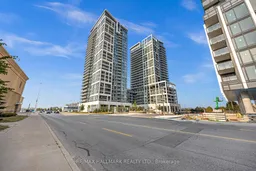
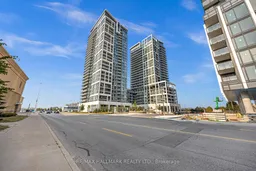 29
29