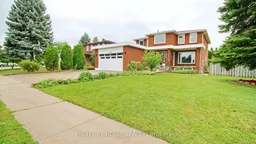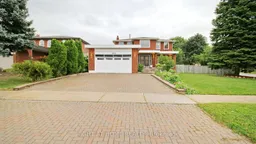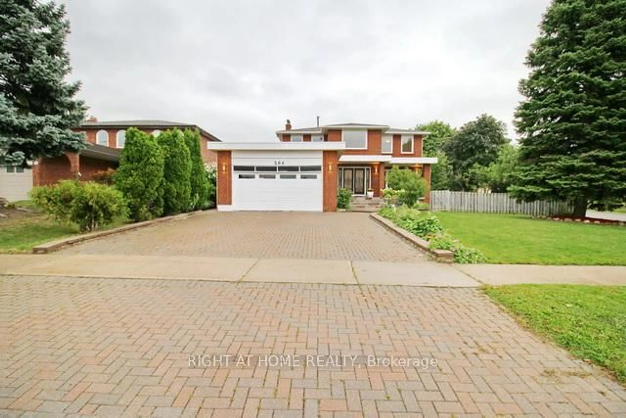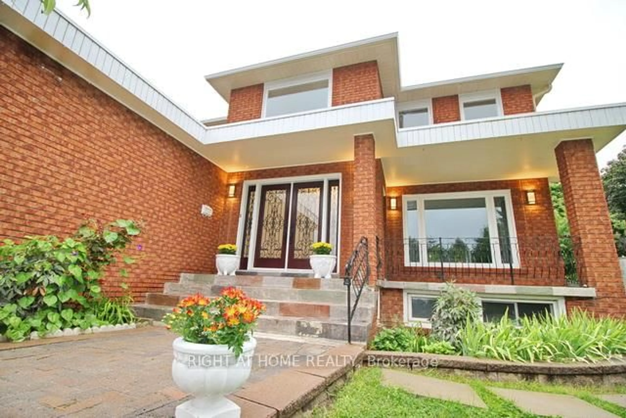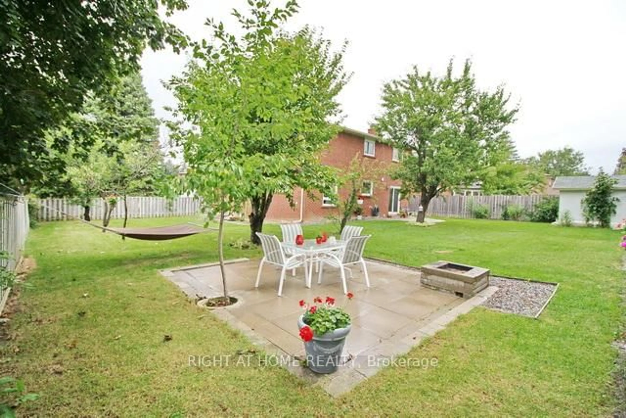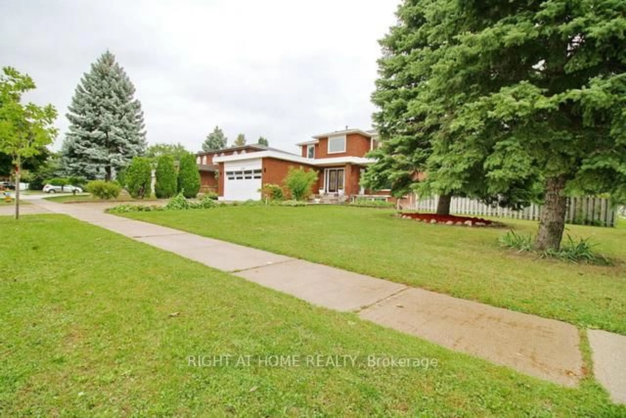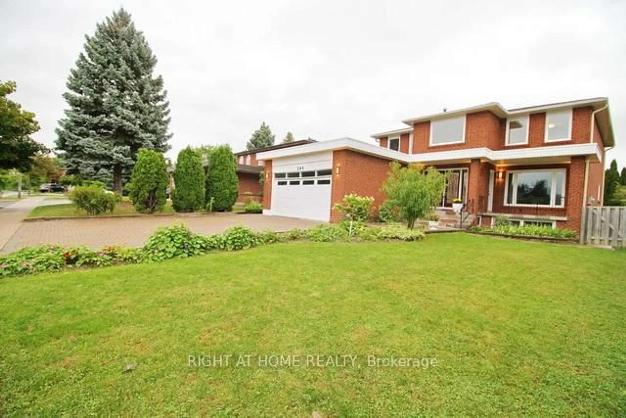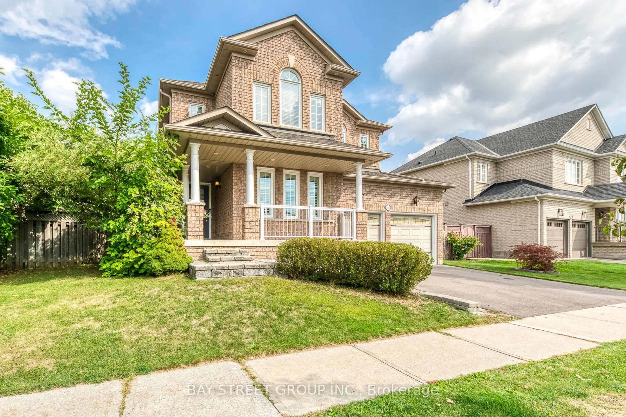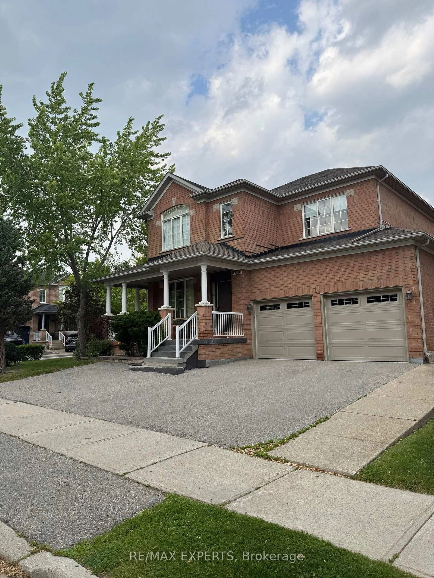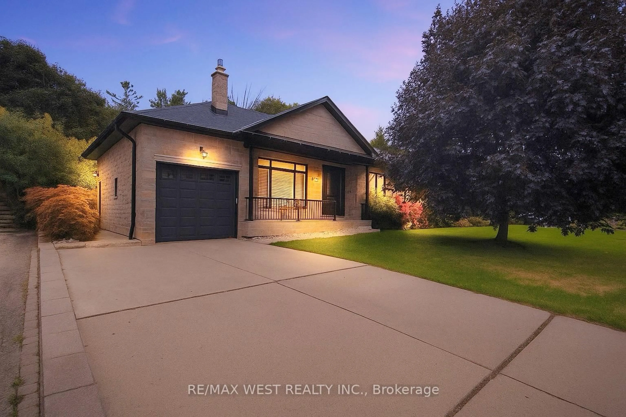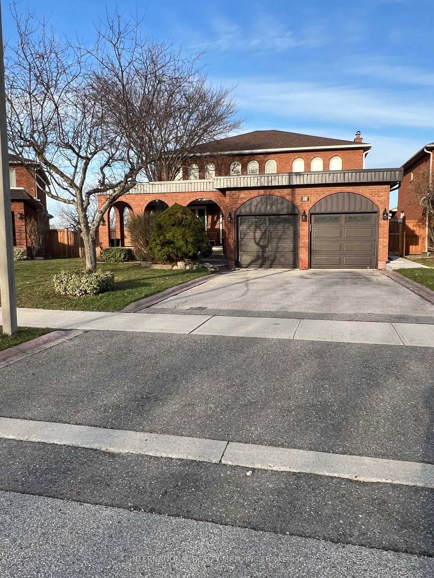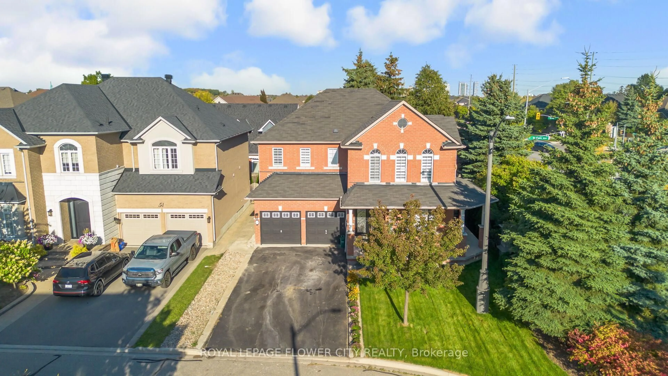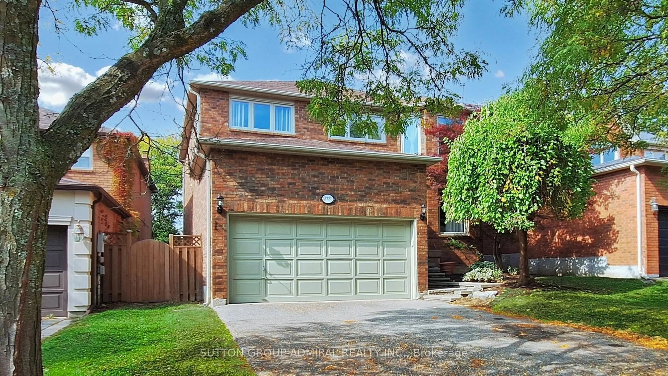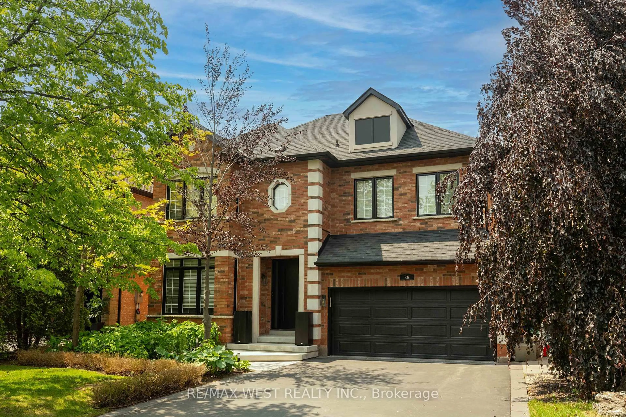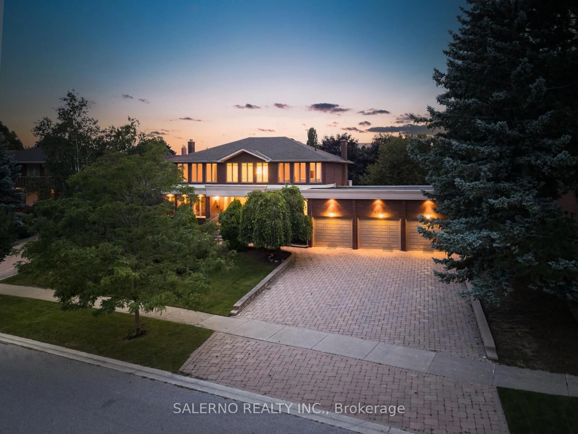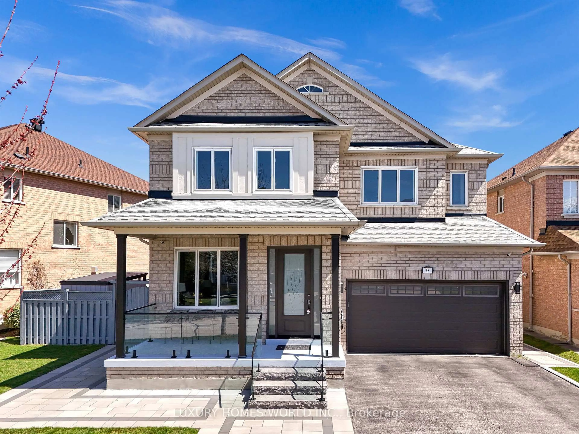304 Firglen Rdge, Vaughan, Ontario L4L 1N7
Contact us about this property
Highlights
Estimated valueThis is the price Wahi expects this property to sell for.
The calculation is powered by our Instant Home Value Estimate, which uses current market and property price trends to estimate your home’s value with a 90% accuracy rate.Not available
Price/Sqft$542/sqft
Monthly cost
Open Calculator

Curious about what homes are selling for in this area?
Get a report on comparable homes with helpful insights and trends.
+10
Properties sold*
$1.5M
Median sold price*
*Based on last 30 days
Description
Located In Prestigious Woodbridge 4+1 Bedroom On A Large Lot(10,097 Sqft )Tastefully Renovated(Over $200K Upgrades) With a Custom Open-Concept Modern Kitchen And Waterfall Island. New Bathrooms, Windows And Doors, Retaining Wall, Backyard Patio, Elfs, And Privet Separate Entrance To Full Finished Basement . Enjoy a Private And Large Backyard. Steps To One of Vaughan's Public And Catholic Schools, Parks And Transit, Tesla charger for EV cars. Plus finished 2 bedroom Separate entrance basement.
Property Details
Interior
Features
Main Floor
Dining
4.05 x 3.45hardwood floor / Combined W/Dining / Above Grade Window
Kitchen
5.5 x 3.6Ceramic Floor / Custom Backsplash
Family
6.1 x 3.35hardwood floor / Walk-Out
Den
3.4 x 2.4Hardwood Floor
Exterior
Features
Parking
Garage spaces 2
Garage type Attached
Other parking spaces 6
Total parking spaces 8
Property History
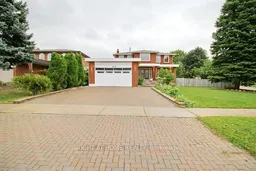 34
34