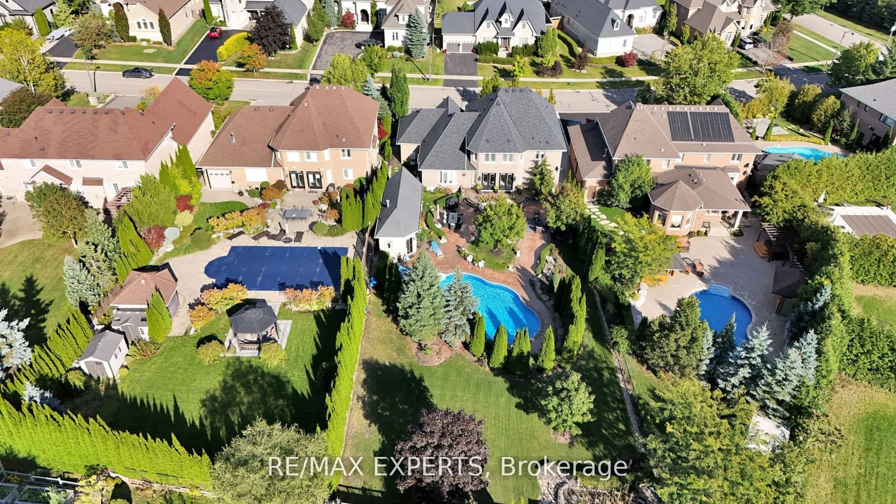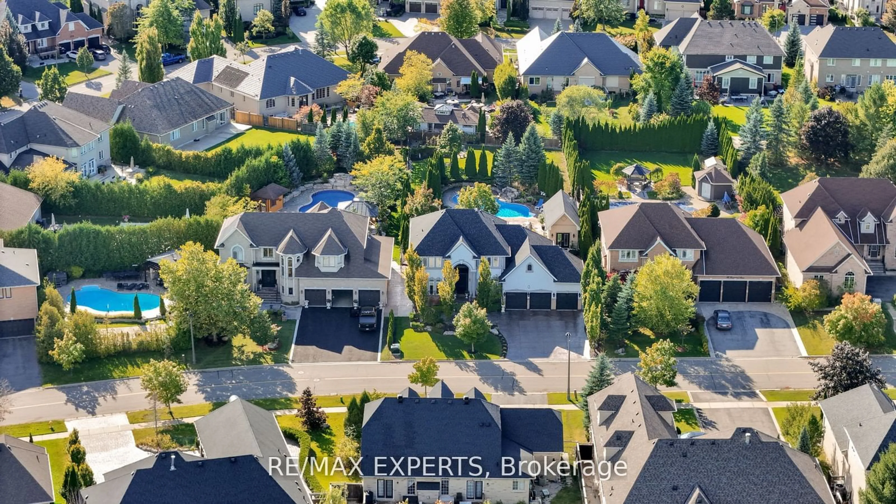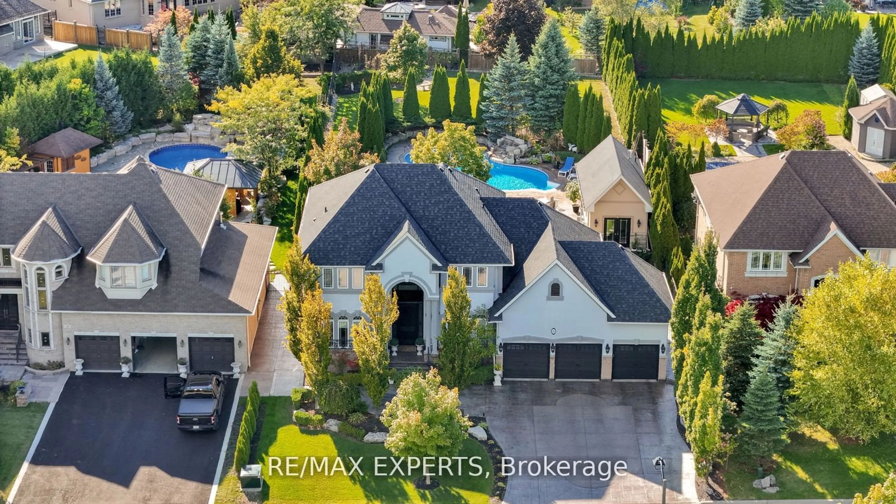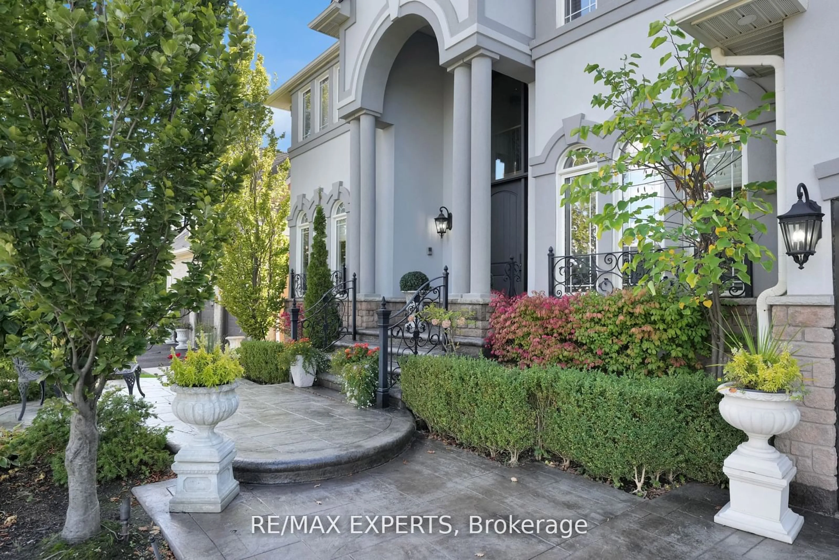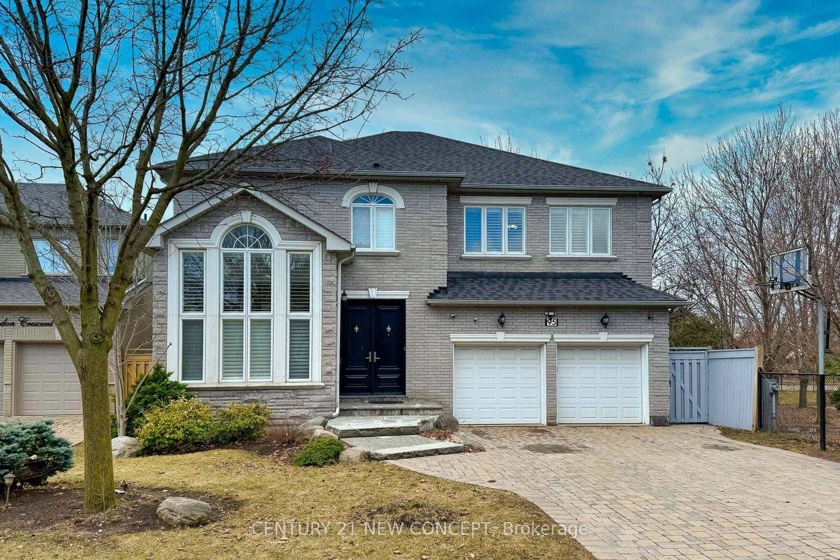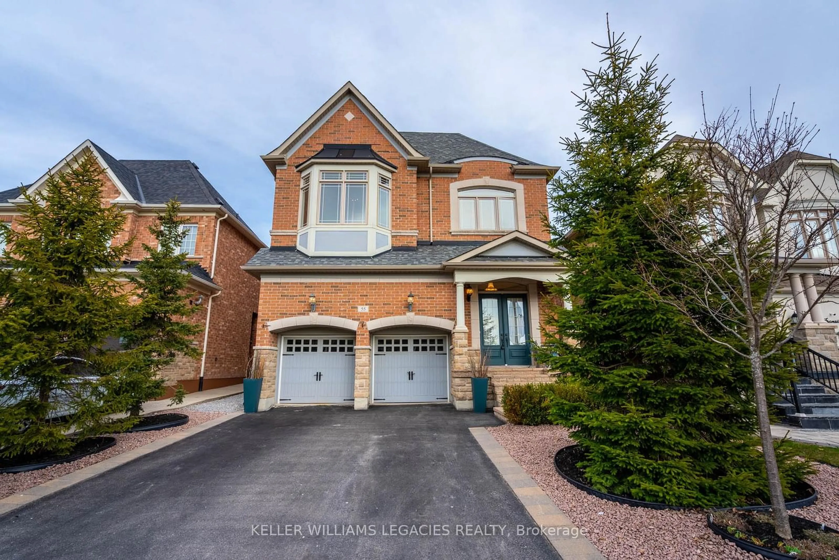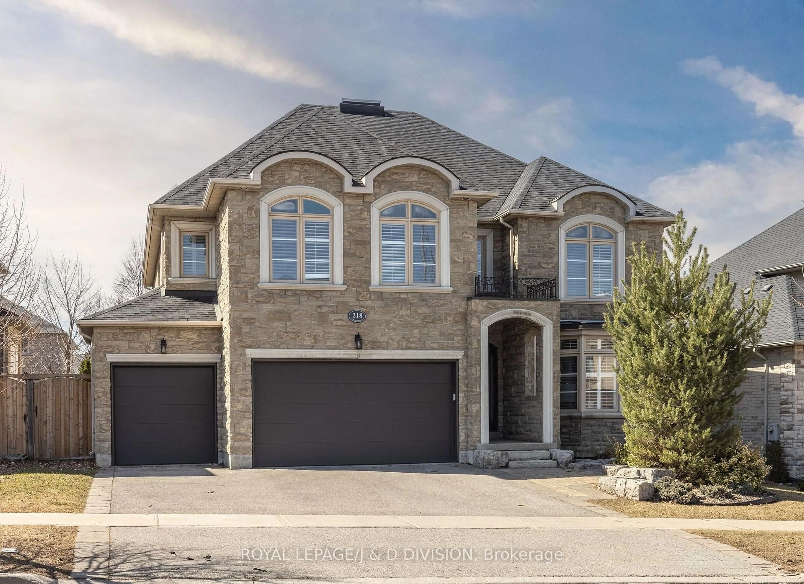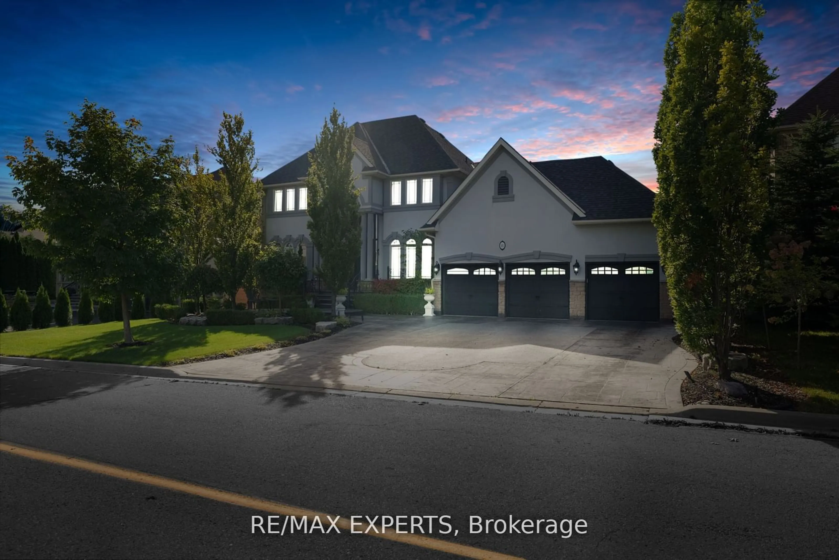
91 Hunterwood Chse, Vaughan, Ontario L6A 3S1
Contact us about this property
Highlights
Estimated ValueThis is the price Wahi expects this property to sell for.
The calculation is powered by our Instant Home Value Estimate, which uses current market and property price trends to estimate your home’s value with a 90% accuracy rate.Not available
Price/Sqft$990/sqft
Est. Mortgage$13,738/mo
Tax Amount (2024)$10,600/yr
Days On Market65 days
Description
Discover unparalleled luxury in this stunning estate home nestled in the prestigious Northdale Estates. Situated on a premium 76 ft x 228 ft MEGA LOT, this property offers the perfect blend of grandeur and comfort. With approximately 3,500 sqft of above-grade living space, this meticulously maintained home boasts 4+1 bedrooms and 5 bathrooms, providing ample space for both relaxation and entertaining. From the moment you step inside, you'll be greeted by 9-foot ceilings on the main floor, enhanced by elegant pot lights that flow throughout the home. The original owners have tastefully renovated the property, including a beautifully refinished exterior that adds to its striking curb appeal. The absence of a sidewalk ensures an uninterrupted facade, offering an extra touch of exclusivity. The backyard oasis is a true resort-style retreat, featuring an inviting inground pool and cabana, perfect for lounging or hosting outdoor gatherings. This private paradise offers a serene escape, making
Property Details
Interior
Features
Exterior
Features
Parking
Garage spaces 3
Garage type Attached
Other parking spaces 6
Total parking spaces 9
Property History
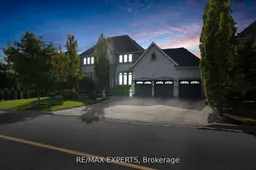 40
40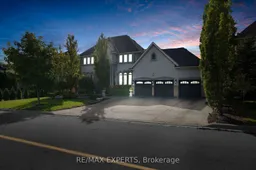
Get up to 1% cashback when you buy your dream home with Wahi Cashback

A new way to buy a home that puts cash back in your pocket.
- Our in-house Realtors do more deals and bring that negotiating power into your corner
- We leverage technology to get you more insights, move faster and simplify the process
- Our digital business model means we pass the savings onto you, with up to 1% cashback on the purchase of your home
