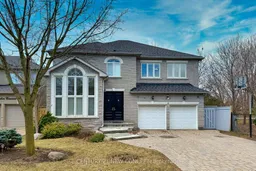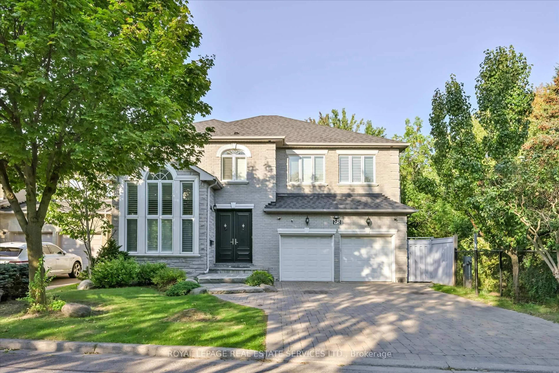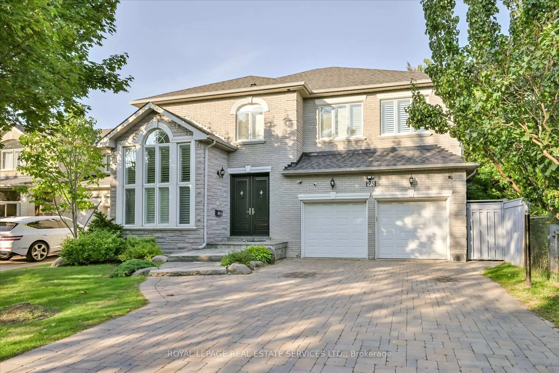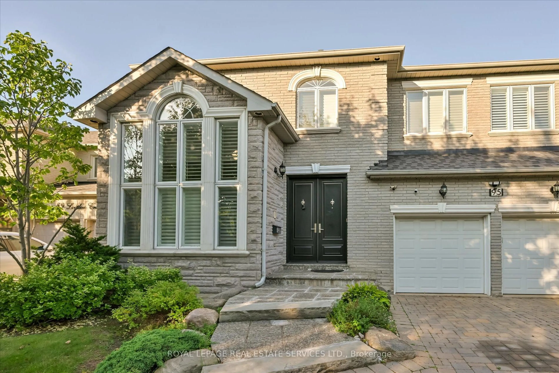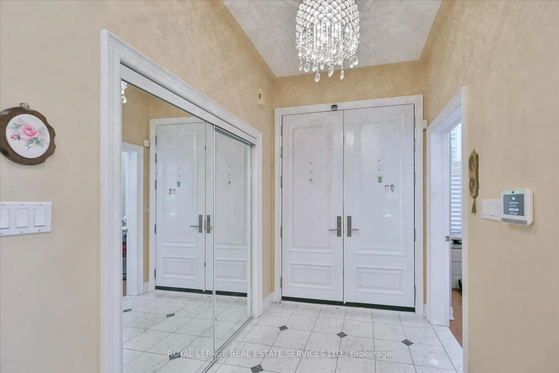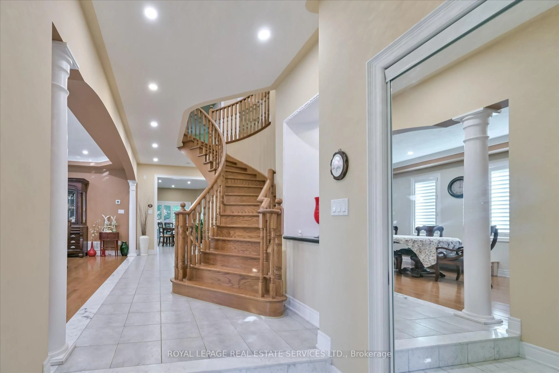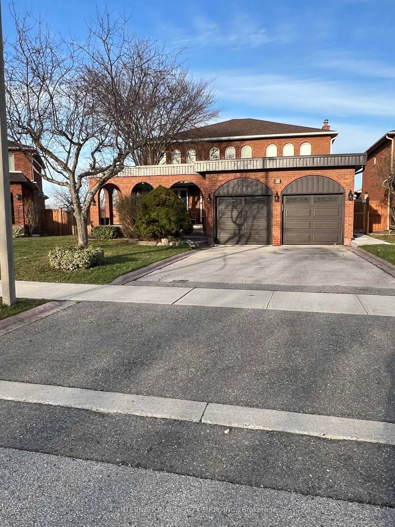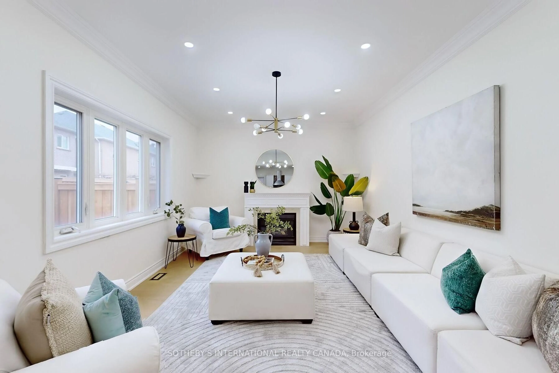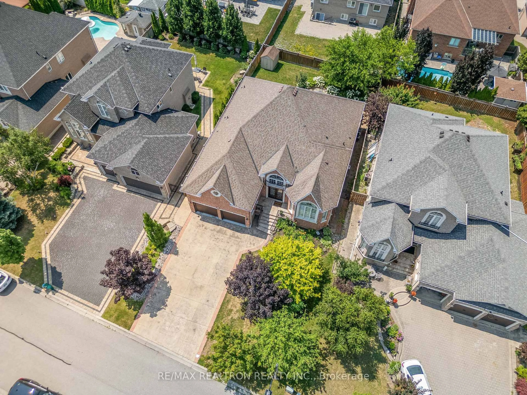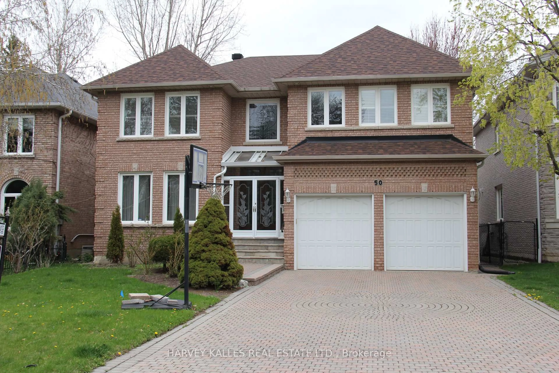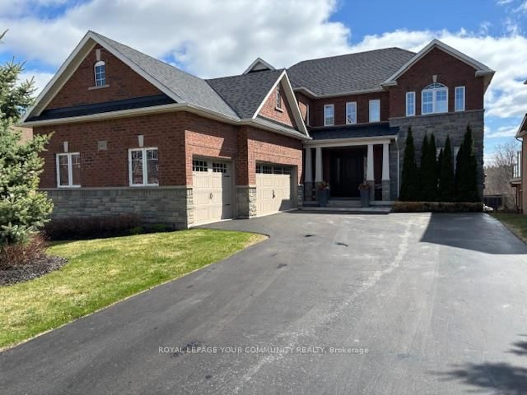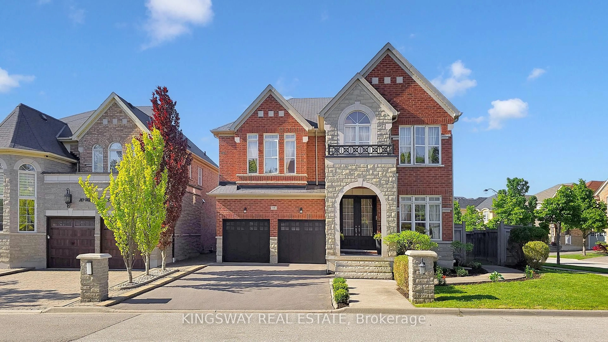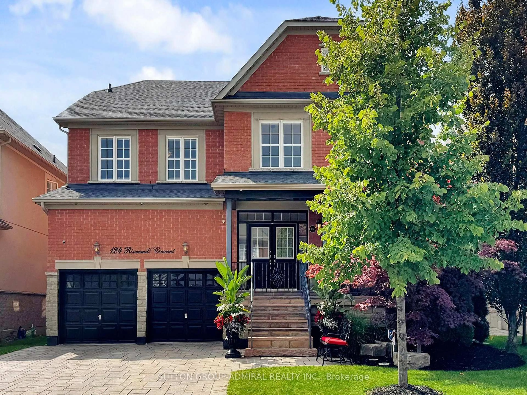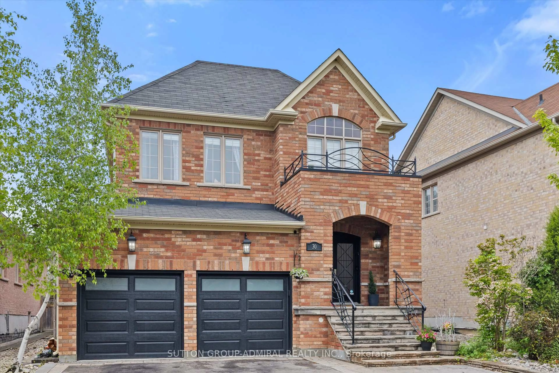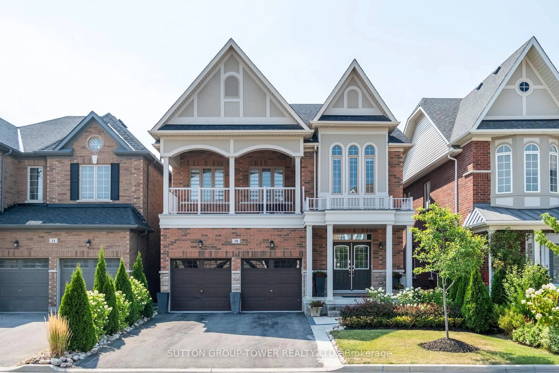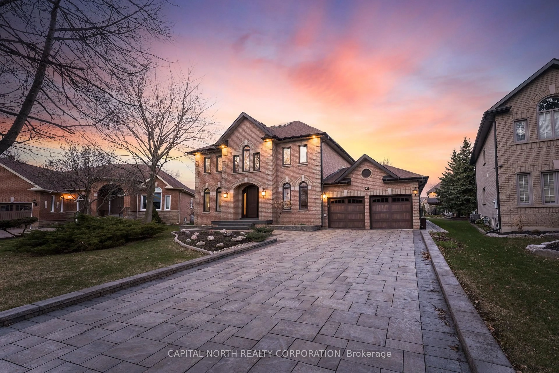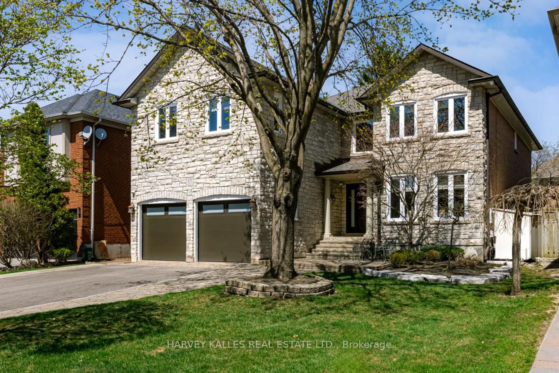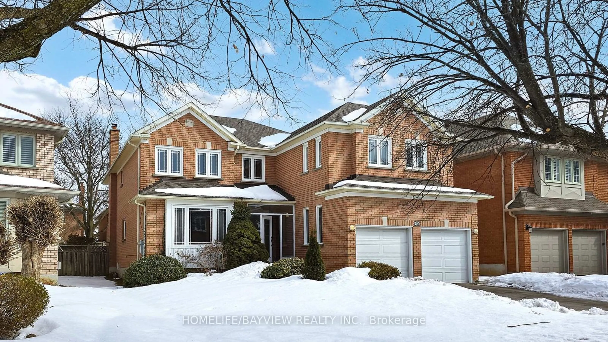95 Loudon Cres, Vaughan, Ontario L4J 8N4
Contact us about this property
Highlights
Estimated valueThis is the price Wahi expects this property to sell for.
The calculation is powered by our Instant Home Value Estimate, which uses current market and property price trends to estimate your home’s value with a 90% accuracy rate.Not available
Price/Sqft$412/sqft
Monthly cost
Open Calculator

Curious about what homes are selling for in this area?
Get a report on comparable homes with helpful insights and trends.
+4
Properties sold*
$2.5M
Median sold price*
*Based on last 30 days
Description
An Extraordinary Executive Residence on a Premium CrescentSet against the backdrop of verdant parklands, this exceptional 4+2 bedroom,5-bathroom executive home is a rare jewel in one of Thornhills most coveted crescents. Occupying a premium end lot, it offers both presence and privacy, combining generous proportions with a seamless layout that speaks to elegance, comfort, and modern family living.From the moment you arrive, the home impresses with its commanding curb appeal, manicured landscaping, and sophisticated upgrades. Inside, recessed lighting and refined finishes highlight the scale of every room. The upper level is graced with rich hardwood flooring, while the gourmet kitchen serves as the heart of the homeshowcasing granite countertops, a stylish backsplash,and a layout that inspires culinary creativity. Formal living and dining rooms flow effortlessly into casual gathering areas, offering the perfect backdrop for entertaining or day-to-day life.The professionally finished lower level elevates the homes versatility, featuring expansive recreation areas, a full home theatre with built-in sound, and additional bedrooms. Above-grade windows invite natural light throughout, while the thoughtful design provides endless possibilities for multigenerational living, hosting, fitness, or relaxation.Upstairs,four spacious bedrooms provide peaceful retreats. The primary suite is a true sanctuary, complete with a wall-mounted heat pump for personalized climate control, a walk-in closet, and a spa-inspired ensuite that redefines luxury.Outdoors, the grounds are a stunning extension of the interior. Professionally landscaped with a sprinkler system,garden shed, and tranquil koi pond, the exterior offers a rare combination of sophistication and serenity perfect for vibrant entertaining or quiet reflection. Ideally located, this residence provides unmatched access to Thornhills top schools, premier shopping, acclaimed dining,lush parks, and major transportation route
Property Details
Interior
Features
Main Floor
Breakfast
4.57 x 3.96Tile Floor / Sliding Doors / Fireplace
Office
3.35 x 3.05hardwood floor / Window Flr to Ceil / O/Looks Frontyard
Laundry
3.96 x 2.18Tile Floor / Laundry Sink / B/I Shelves
Living
7.01 x 4.7hardwood floor / Combined W/Dining / Coffered Ceiling
Exterior
Features
Parking
Garage spaces 2
Garage type Attached
Other parking spaces 4
Total parking spaces 6
Property History
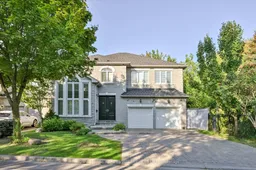 47
47