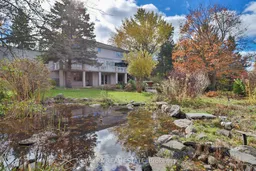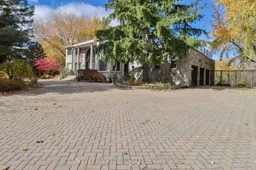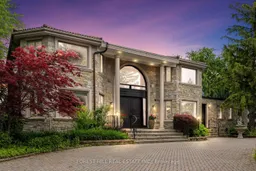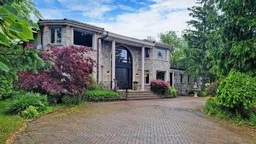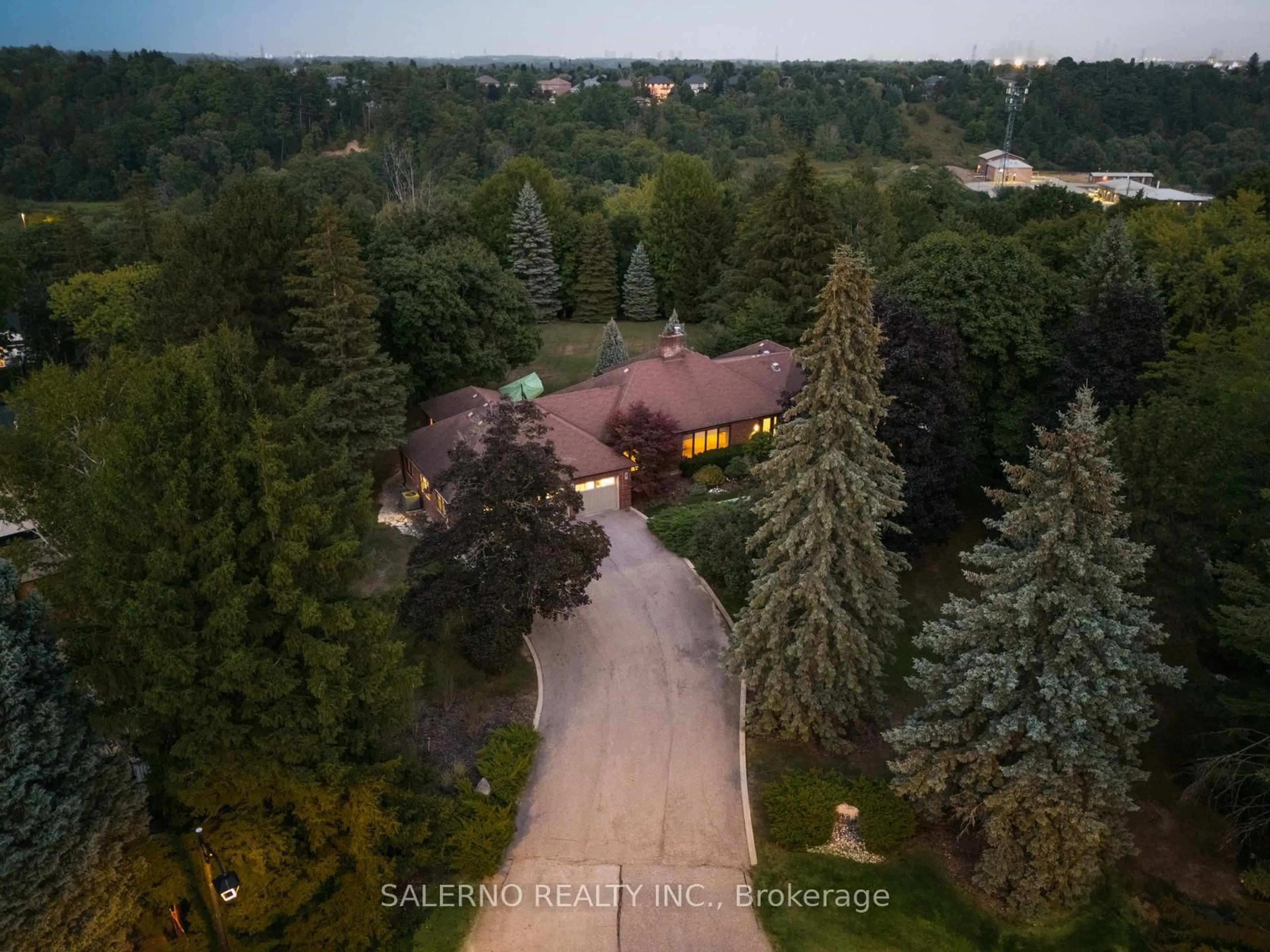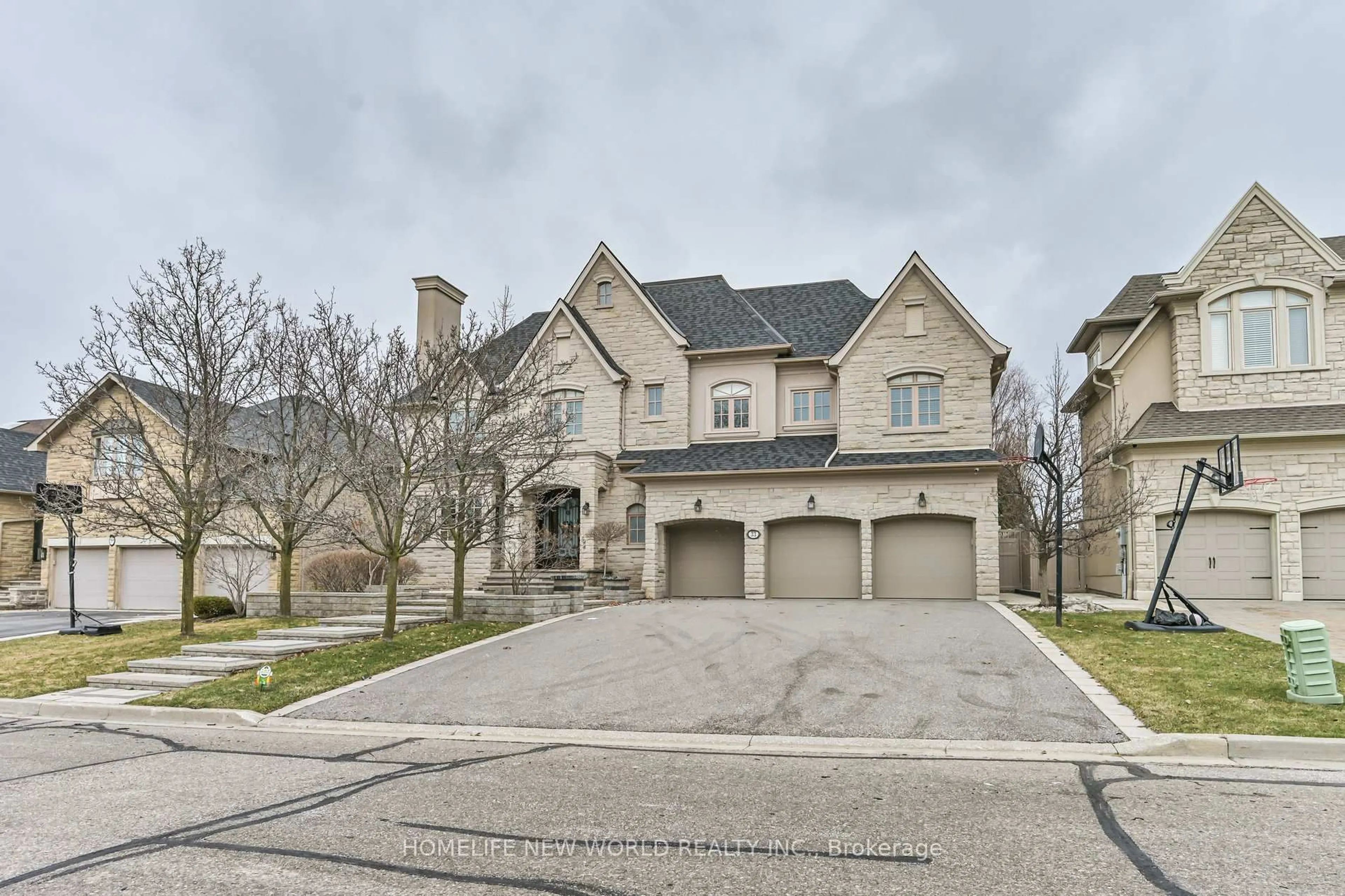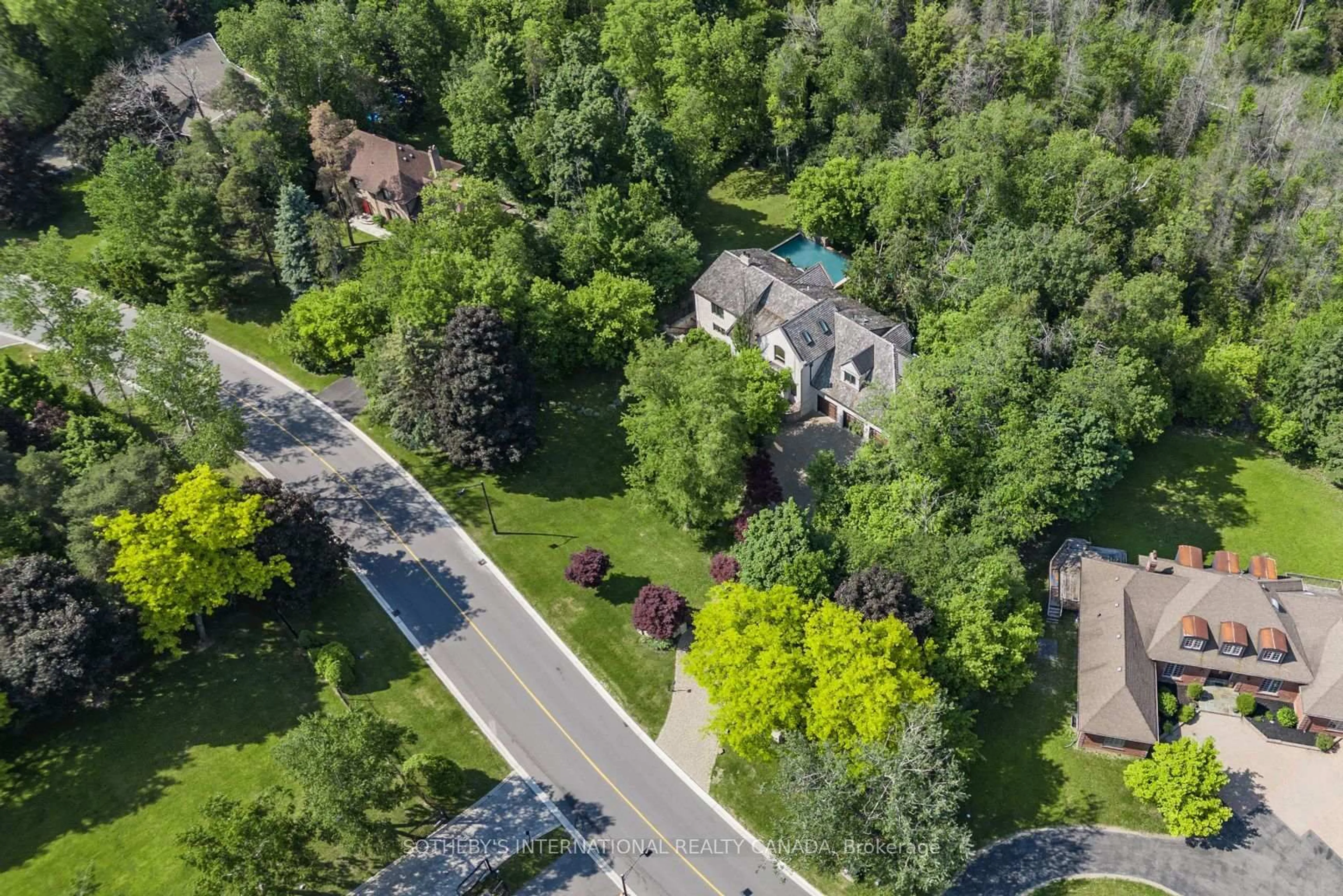Property is Being Sold under power of sale. Vendor (Almarjoy Managements Ltd) will provide a first mortgage loan to the buyer up to $2,000,000 at a favourable interest rate. Welcome to 716 Woodland Acres Crescent, an exceptional luxury estate nestled in one of Vaughan's most sought-after neighbourhoods. This stunning home spans over 5,000 sq. ft. of elegant living space, boasting 4 spacious bedrooms and 6 meticulously designed bathrooms. Recently upgraded with over $500,000 in premium renovations, this home radiates sophistication, offering a lifestyle of unparalleled comfort and elegance. As you step through the grand entrance, you're greeted by soaring ceilings and a magnificent Swarovski chandelier that sets the tone for the grandeur within. The updated chef's kitchen features stainless steel appliances and a beautiful solarium with heated marble floors, providing a bright, inviting space for family gatherings. The luxurious amenities continue with a wet bar, sauna, and a basement walk-out, ensuring a home designed for both relaxation and entertaining. Outside, the property unfolds into a breathtaking private oasis with lush greenery, serene ponds, a gazebo, and vibrant flower beds, all framed by mature trees. Relax in the hot tub or enjoy the fully landscaped view. Additional Highlights: Gourmet Kitchen: Equipped with premium Sub-Zero, Wolf, and Miele appliances, offering a seamless blend of style, functionality, and top-tier performance for culinary excellence. Backup generator for peace of mind.. This estate is more than a home; it's an experience of luxury and tranquility, perfect for those seeking an elegant, serene retreat in Woodland Acres. **EXTRAS** New Front Doors, Windows (2017), Furnace/Ac(2020), Garage Roof(2020), Heated Floor(Solarium), Swarovski Chandelier(Foyer), crystal chandelier (Dining room), Hot Water Tank(2018), Back up Generator, Hot tub, Gazebo and Pond.The property sits on approximately 1.173 acres. Open House Sunday 2-4pm
Inclusions: All Electric Light Fixtures, Window coverings. Wolf Double oven range, Sub Zero Refrigerator, Bosch SilencePlus 46 dBA Dish Washer, Miele Built-in Coffee Machine and Miele Built-In Microwave, Hot tub, Back Up generator
