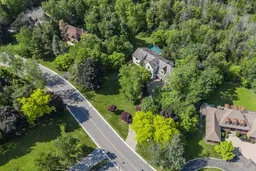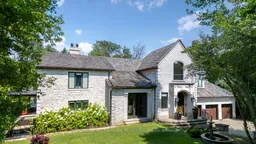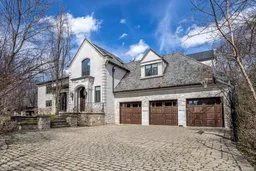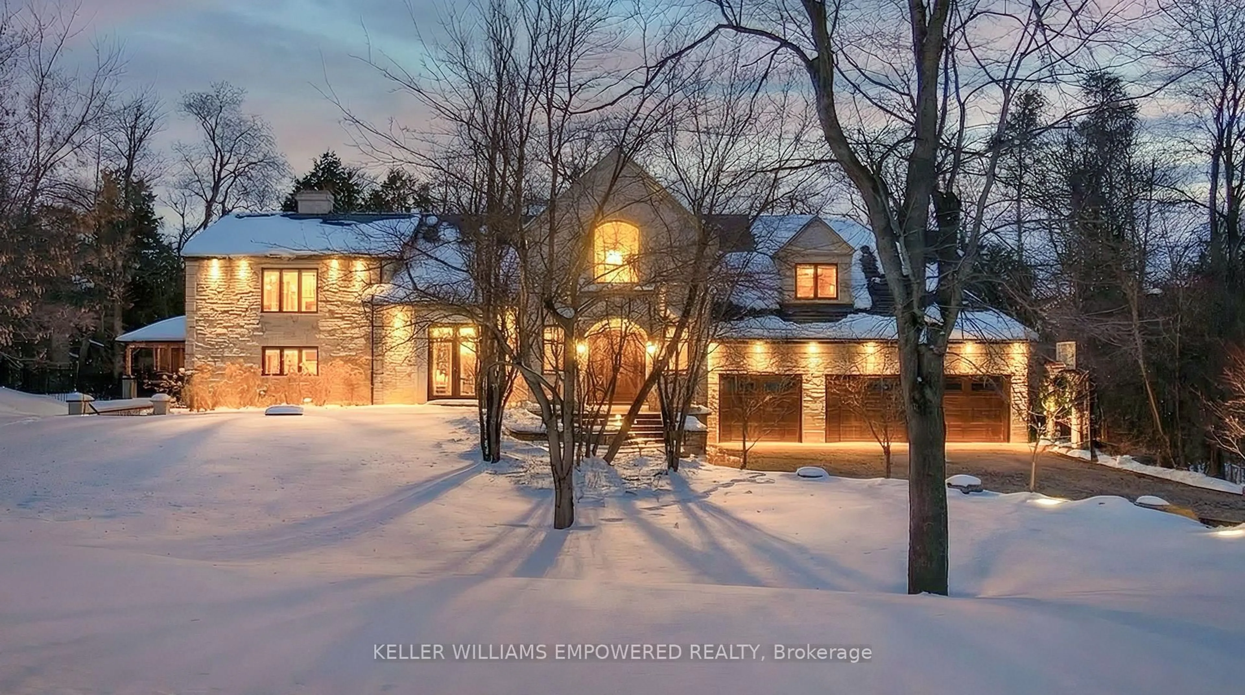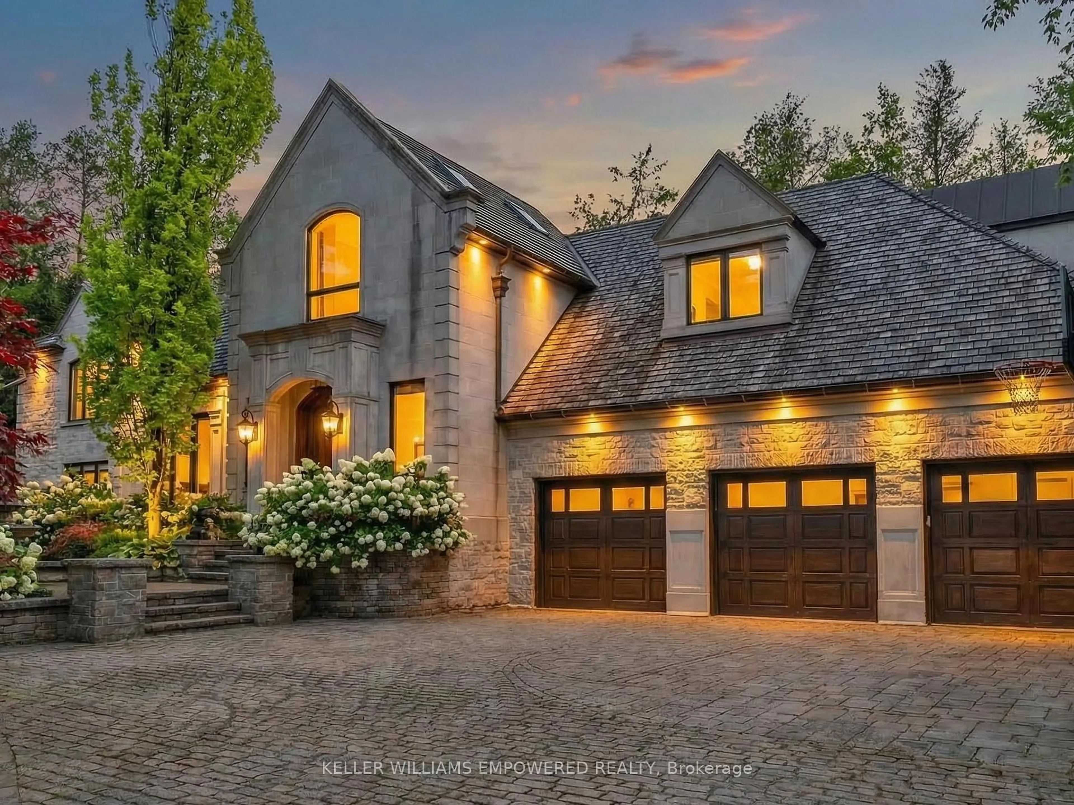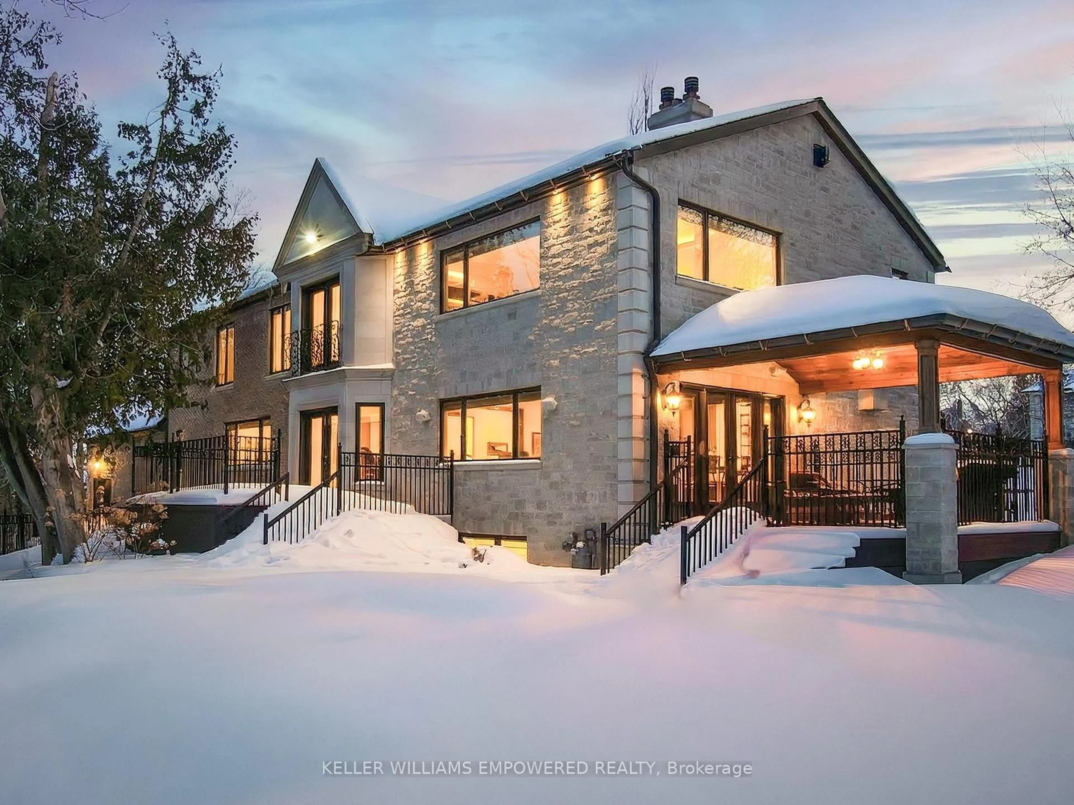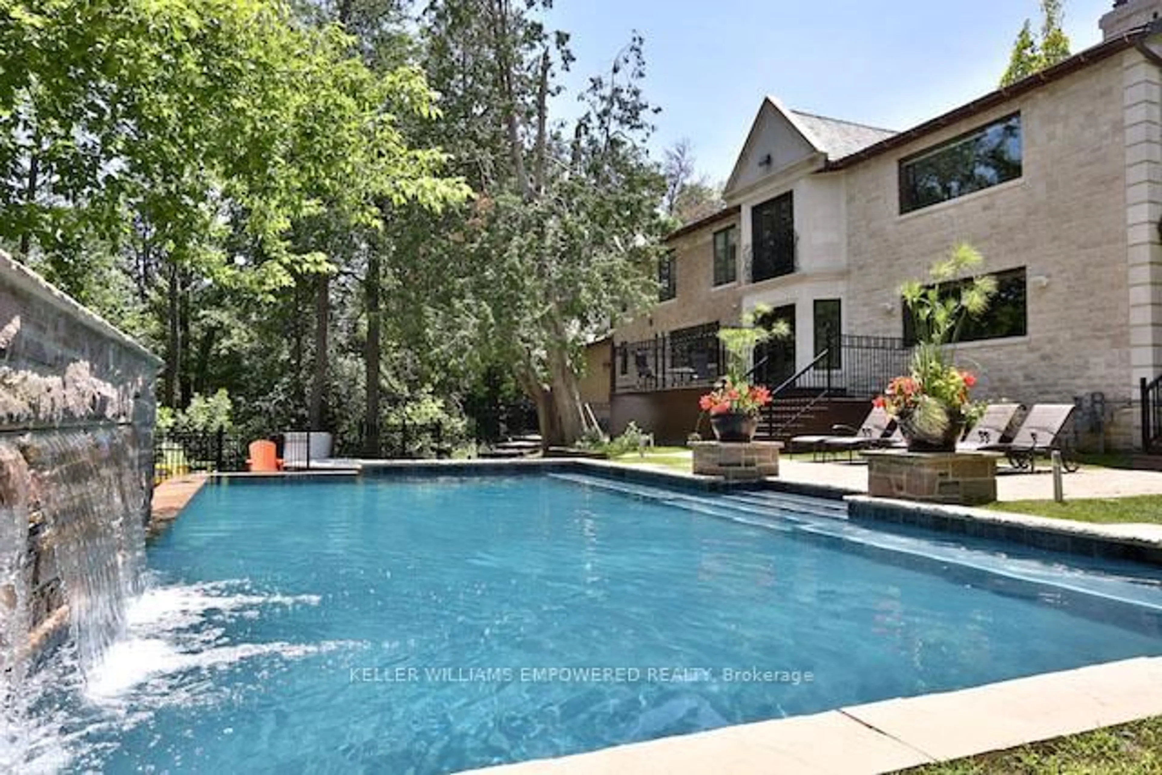43 Woodland Acres Cres, Vaughan, Ontario L6A 1G1
Contact us about this property
Highlights
Estimated valueThis is the price Wahi expects this property to sell for.
The calculation is powered by our Instant Home Value Estimate, which uses current market and property price trends to estimate your home’s value with a 90% accuracy rate.Not available
Price/Sqft$1,141/sqft
Monthly cost
Open Calculator
Description
Set behind an automated custom wrought iron gate and framed by towering trees, this estate offers resort-style outdoor living and exquisite interior finishes. The front grounds feature a cobblestone driveway with snow-melt, basketball court, courtyard w/ fountain and granite bench. The rear grounds include an infinity saltwater pool w/ waterfall and in-pool seating, flagstone dining area , covered cedar lounge w/ seamless access from the family room, plus a wooded entertainment area w/ fire pit and an upper deck overlooking the property, all backing onto conservation. Inside, a dramatic foyer with 25' cathedral ceiling, four skylights, crystal chandelier, curved walnut staircase, and Crema Marfil marble floors. Walnut floors, custom mahogany doors, and designer lighting flow through the dining and living rooms, the latter w/ deck access. The chef's kitchen offers heated marble floors, Bloomsbury cabinetry, marble counters, Thermador appliances, dual islands, and a built-in Miele coffee station, connecting to the family room w/ floor-to-ceiling fireplace and rear grounds views. Upstairs, the luxurious primary suite features nearly 13' ceilings, a sitting area, fireplace, Juliet balcony, walk-in closet, and 7-piece spa-inspired ensuite with heated floors, freestanding air-jet tub, dual water closets, and glass shower. A secondary primary bedroom w/ cathedral ceilings. Remaining bedrooms include vaulted ceilings ranging approximately from 10' to 12'9". The finished lower level has walk-up access to the yard, recreation room, games room, in-law quarters, , gym/guest suite, secondary laundry Additional highlights: 3.5-car heated garage with workshop and storage closet, Indiana limestone façade, cedar roof with copper accents, Pella windows with built-in blinds, home automation, security system, and indoor/outdoor lighting and audio throughout. Walk to top-ranked St. Theresa CHS and drive to SAC, SAS, HTS, Lauremont, CDS & Villanova.
Property Details
Interior
Features
Main Floor
Living
6.1 x 4.78hardwood floor / Open Concept / Walk-Out
Dining
4.88 x 4.62hardwood floor / Cathedral Ceiling / Walk-Out
Kitchen
6.48 x 4.52Marble Floor / Heated Floor / 2 Way Fireplace
Family
6.63 x 4.62Marble Floor / Heated Floor / Walk-Out
Exterior
Features
Parking
Garage spaces 3.5
Garage type Attached
Other parking spaces 9
Total parking spaces 12.5
Property History
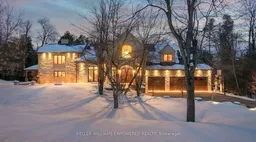 50
50