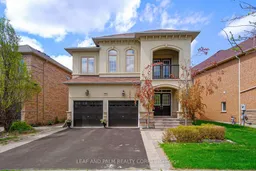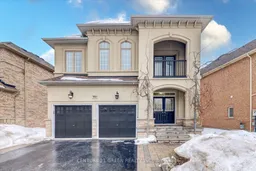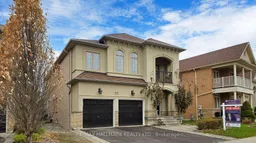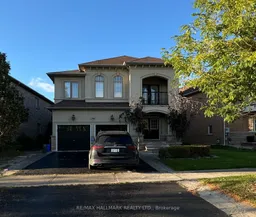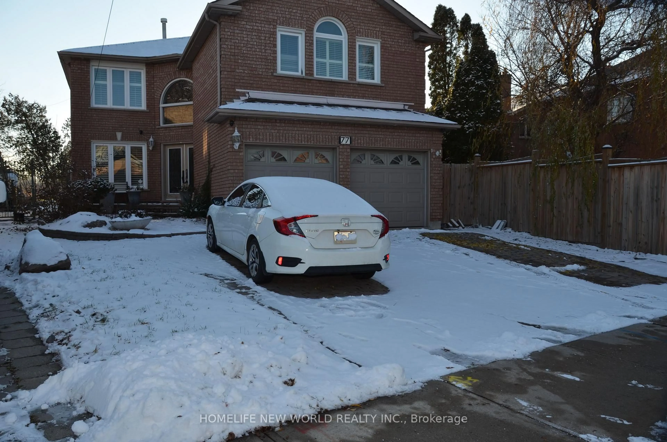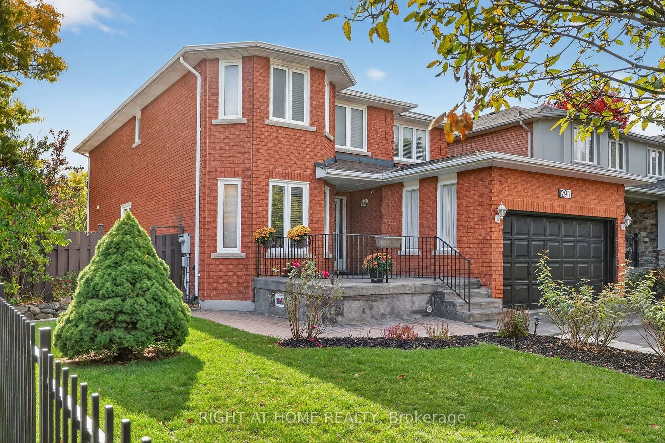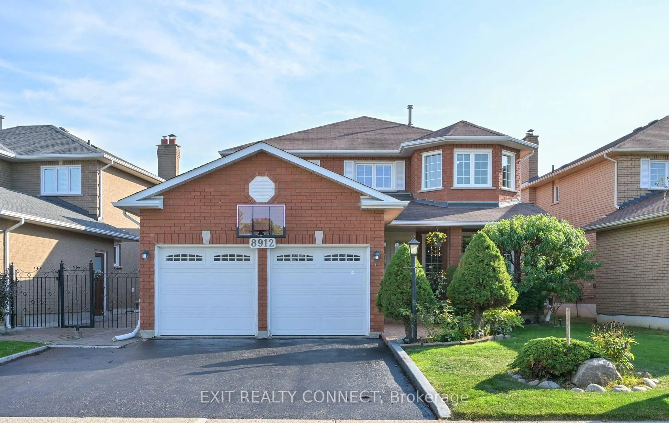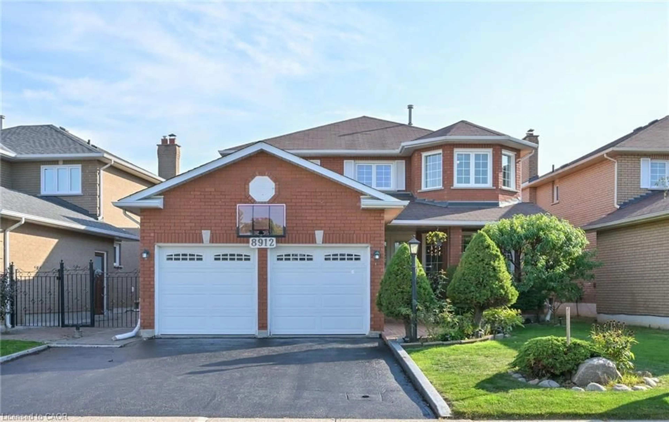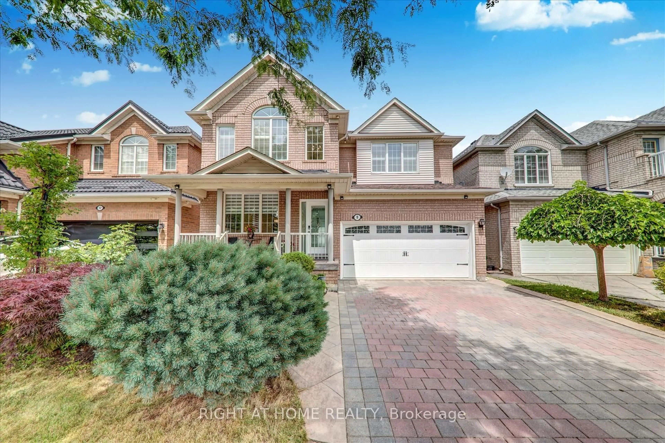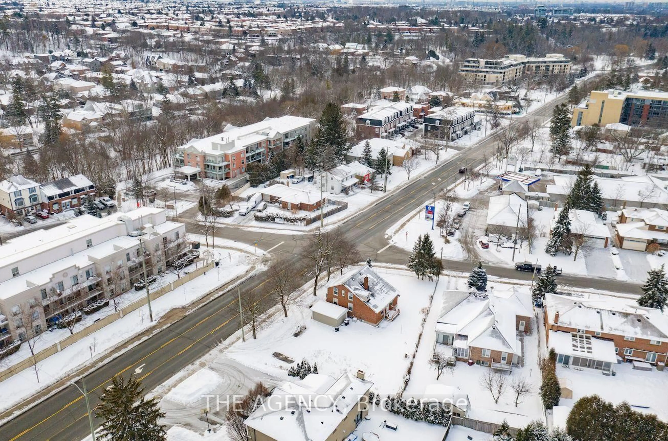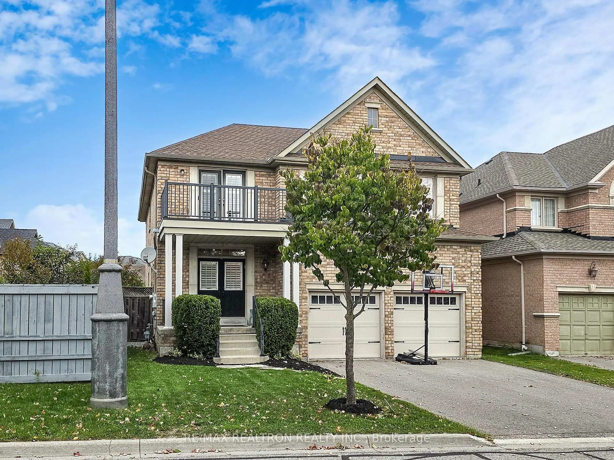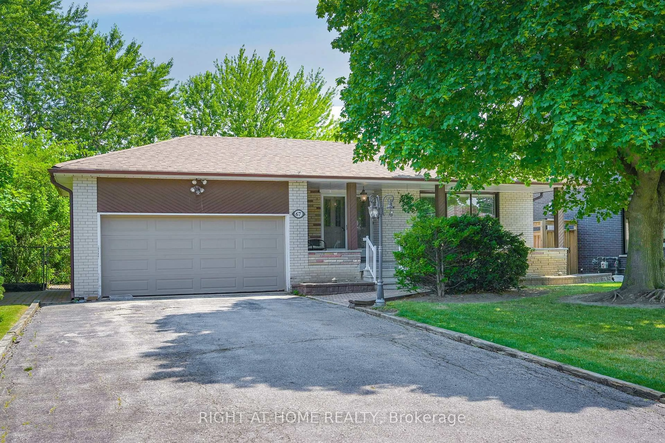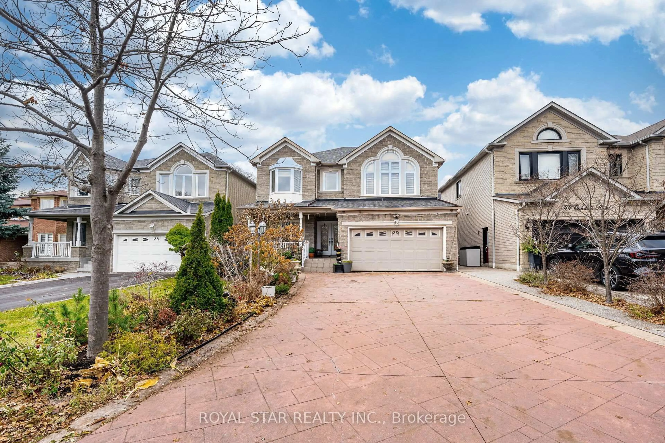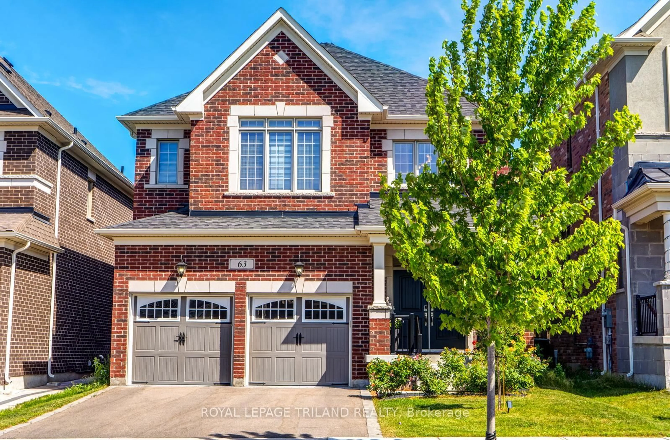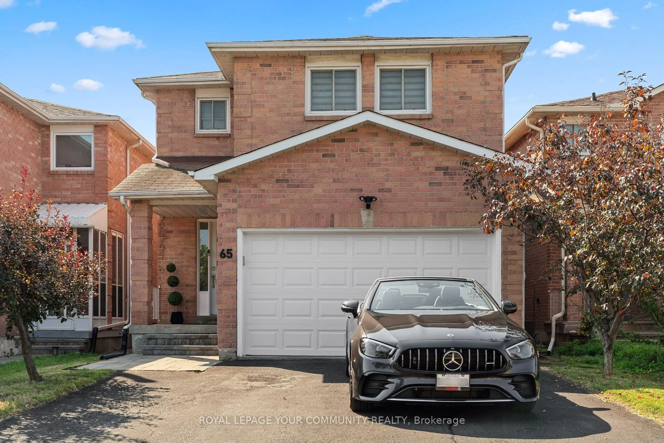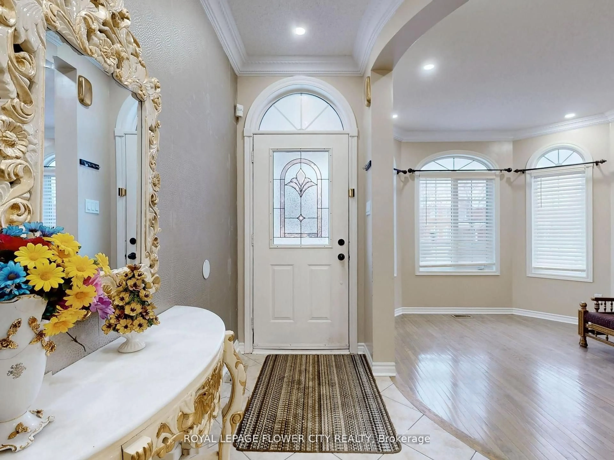Step into this remarkable 4+1 bedroom, 4-bathroom executive "Fernbrook" residence located in one of Vaughan's most desirable neighbourhoods. The gourmet kitchen is outfitted with premium Viking Professional built-in appliances, including a stainless steel fridge/freezer, built-in oven and microwave, a 36-inch 6-burner gas cooktop with vent hood, and a Miele dishwasher. Designed for style and function, it showcases granite counters, a marble tile backsplash, recessed lighting, extended cabinetry, and a large centre island, perfect for preparing meals and entertaining guests.The open-concept family room exudes comfort and charm, featuring a gas fireplace, crown moulding, and California shutters. Gleaming hardwood flooring runs throughout the main level, which also leads to a spacious double garage equipped with shelving, an automatic door opener, and potential for a separate entrance. On the upper level, you'll find generously sized bedrooms with large windows, including one with walkout access to a front-facing balcony. The main bathroom is elegantly finished, while the luxurious primary suite entered through double doors, includes a walk-in closet and a lavish 6-piece ensuite with a bidet, jetted tub, and oversized walk-in shower. A separate laundry room with Bosch front-loading washer and dryer, along with a floor drain, adds convenience.The professionally finished basement offers even more living space, featuring an additional bedroom with a private 3-piece ensuite and a cozy living area complete with a Napoleon electric fireplace, ideal for extended family, guests, or recreational use. Step outside into the fully fenced backyard, where a deck and gas BBQ rough-in provide the perfect setting for relaxing or hosting outdoor gatherings. This beautifully maintained home delivers the ideal blend of sophistication and comfort. Conveniently located close to parks, excellent schools, Maple GO Station, Cortellucci Vaughan Hospital, golf courses, and more!
Inclusions: All Electrical Light Fixtures & Window Coverings, Fridge, Stove, Dishwasher, Washer/Dryer, Central Air Conditioner, Central Vacuum, 100 Amp Electrical, Rough-In for Outdoor Gas BBQ, Water Hose.
