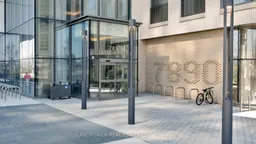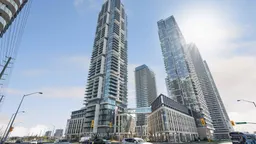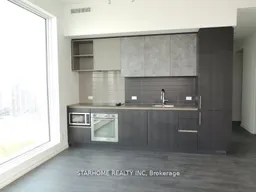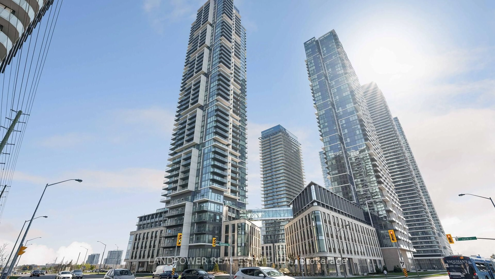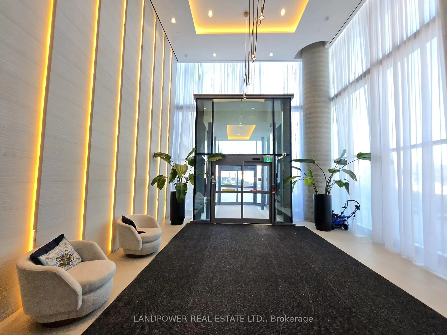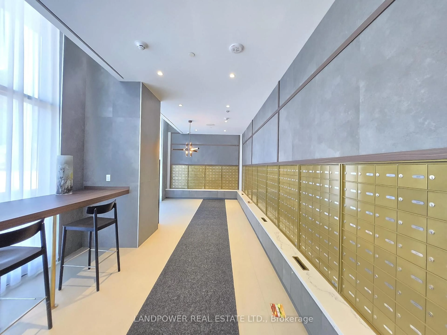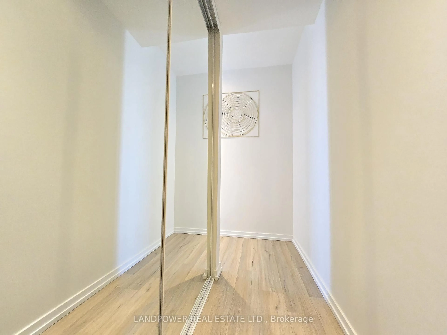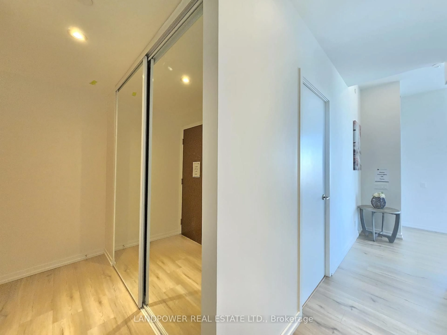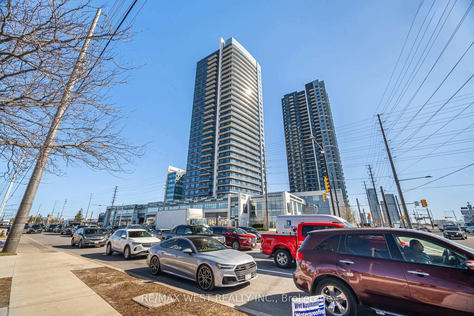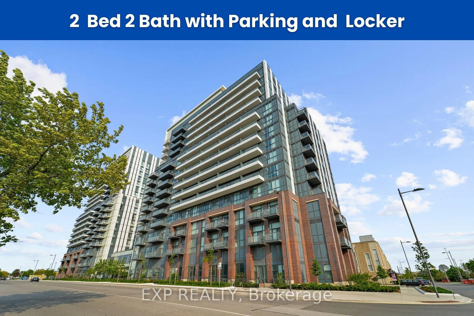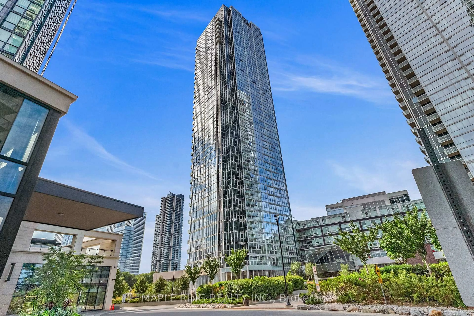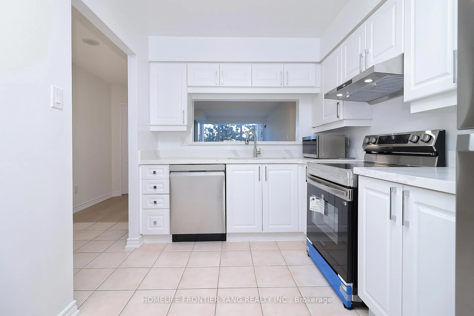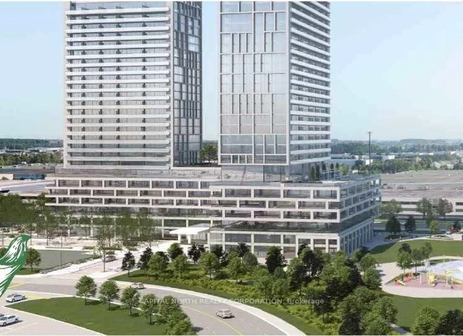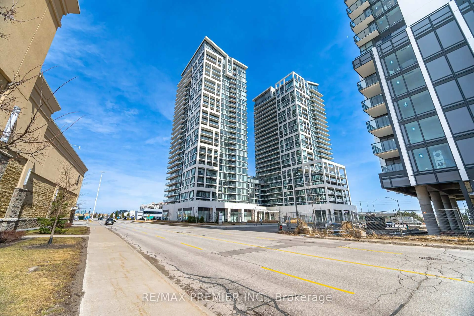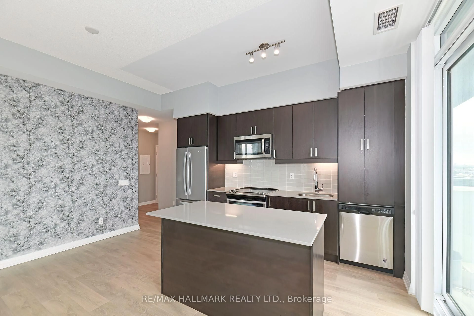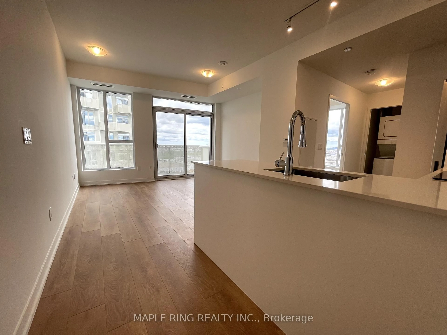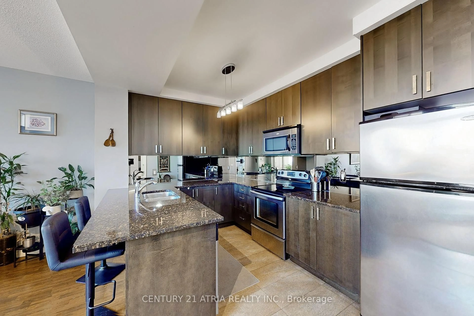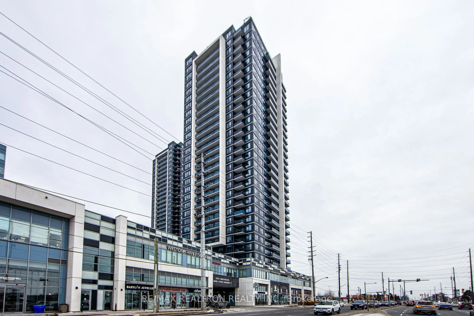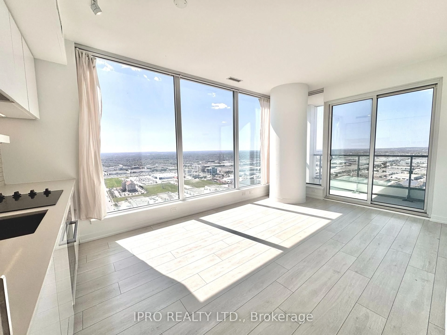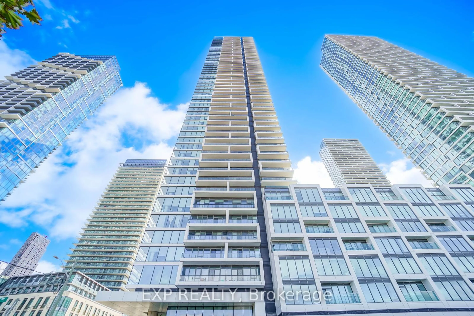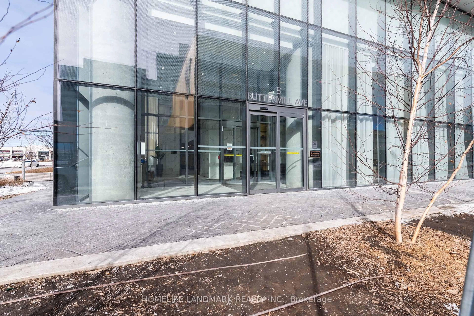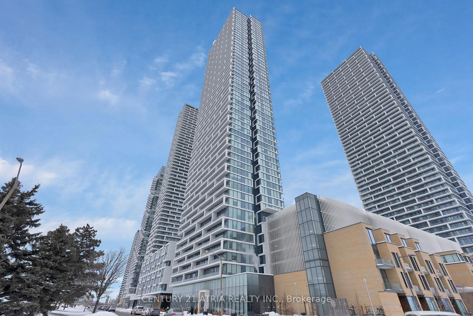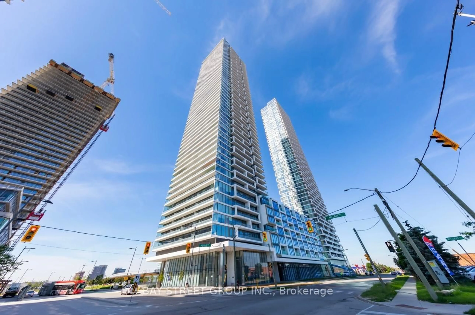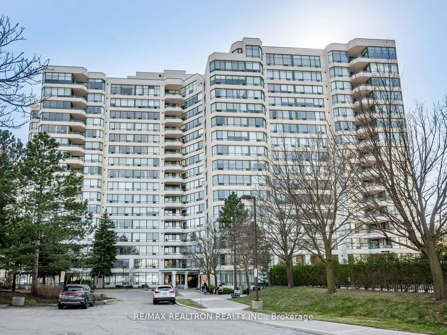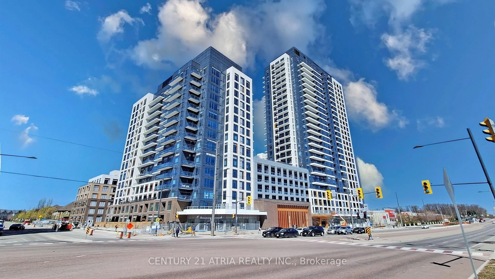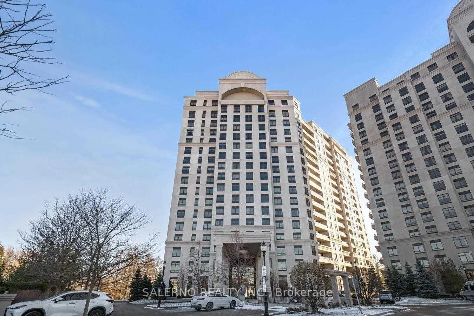7890 Jane St #2509, Vaughan, Ontario L4K 0K9
Contact us about this property
Highlights
Estimated valueThis is the price Wahi expects this property to sell for.
The calculation is powered by our Instant Home Value Estimate, which uses current market and property price trends to estimate your home’s value with a 90% accuracy rate.Not available
Price/Sqft$990/sqft
Monthly cost
Open Calculator

Curious about what homes are selling for in this area?
Get a report on comparable homes with helpful insights and trends.
+15
Properties sold*
$580K
Median sold price*
*Based on last 30 days
Description
Discover Modern Urban Living In This Sun-Filled 2-Bedroom, 2-Bathroom Corner Suite At Transit City 5 By CentreCourt Developments, Ideally Located In The Heart Of Vaughan Metropolitan Centre (VMC). Featuring Floor-To-Ceiling Windows, This Exceptional Unit Offers An Abundance Of Natural Light And Sweeping City Views. Recently Updated With Brand-New Flooring And Fresh Paint, The Open-Concept Layout Showcases A Contemporary Kitchen With Sleek Stainless Steel Appliances.Enjoy Unparalleled Convenience With The TTC Subway Station Just Steps Away, Making Commuting Across The GTA A Breeze. Quick Access To Highways 407 And 400 Ensures Seamless Connectivity. Situated In A Dynamic And Vibrant Neighbourhood, Youre Minutes From Premier Dining, Shopping, And EntertainmentIncluding RioCan Colossus Centre, Nations Fresh Food, And More.Experience The Perfect Blend Of Style, Location, And Lifestyle In One Of Vaughans Most Desirable High-Rises. Dont Miss This Outstanding Opportunity To Own A Beautifully Upgraded Unit In A Thriving Urban Hub! *Extras* Built-in Fridge, Dishwasher, Range Hood; Stainless Steel Oven & Microwave; White Stacked Washer & Dryer; All Existing Window Coverings & ELFs;
Property Details
Interior
Features
Flat Floor
Dining
5.283 x 4.445Laminate / Combined W/Kitchen / Window Flr to Ceil
Kitchen
5.283 x 4.445Laminate / Combined W/Living / Stainless Steel Appl
Primary
3.2 x 2.8194Laminate / 3 Pc Ensuite / Large Window
2nd Br
2.667 x 3.2766Laminate / Large Window / Closet
Exterior
Features
Condo Details
Amenities
Concierge, Gym, Outdoor Pool, Party/Meeting Room, Rooftop Deck/Garden, Recreation Room
Inclusions
Property History
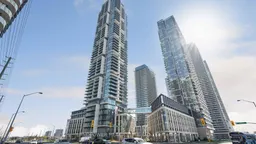 37
37