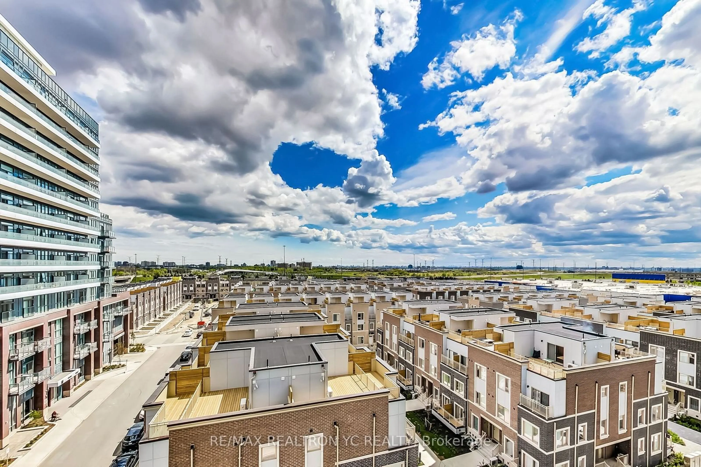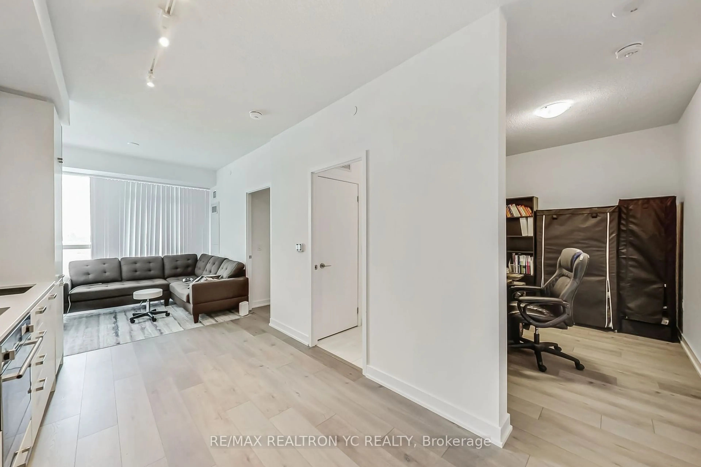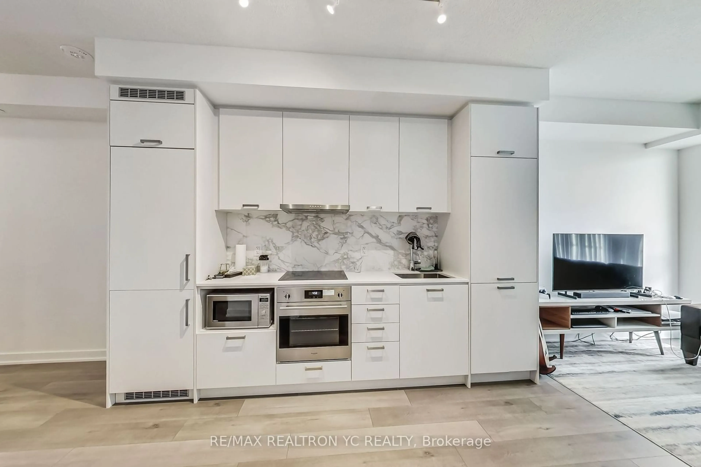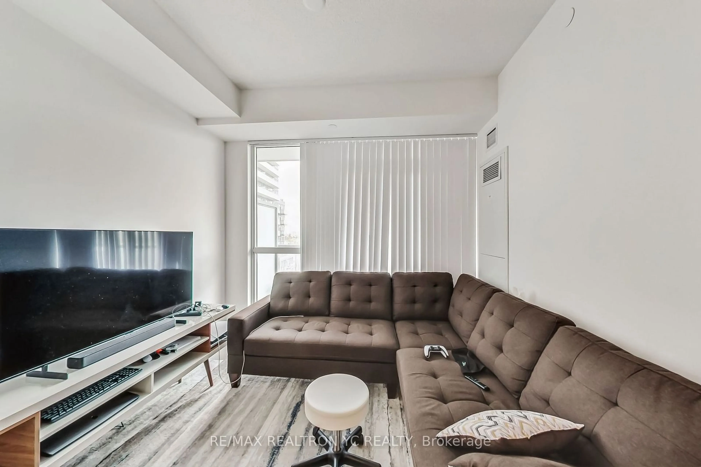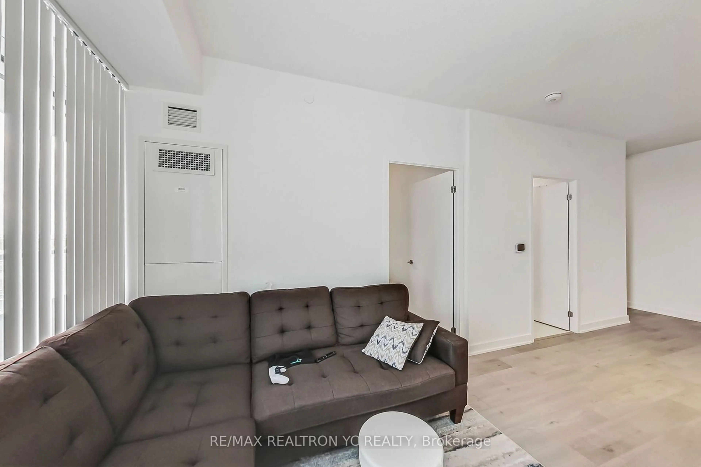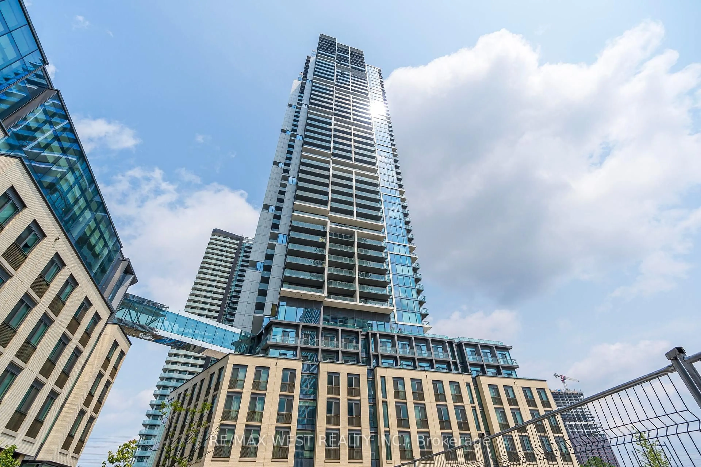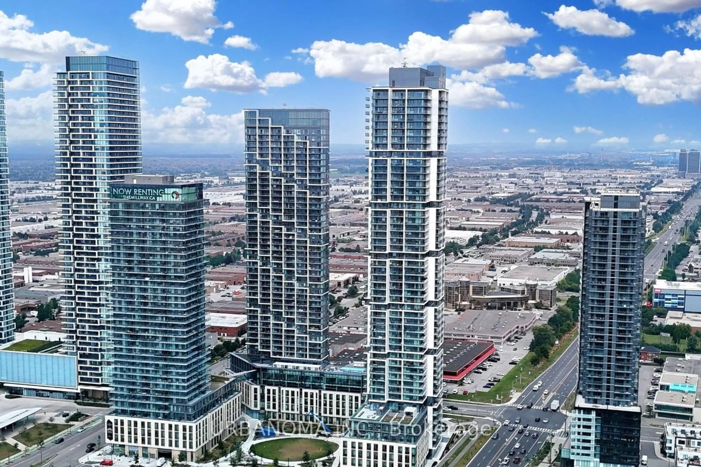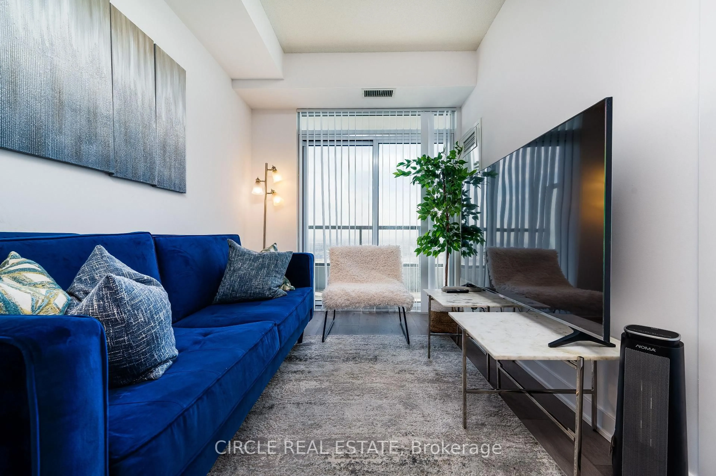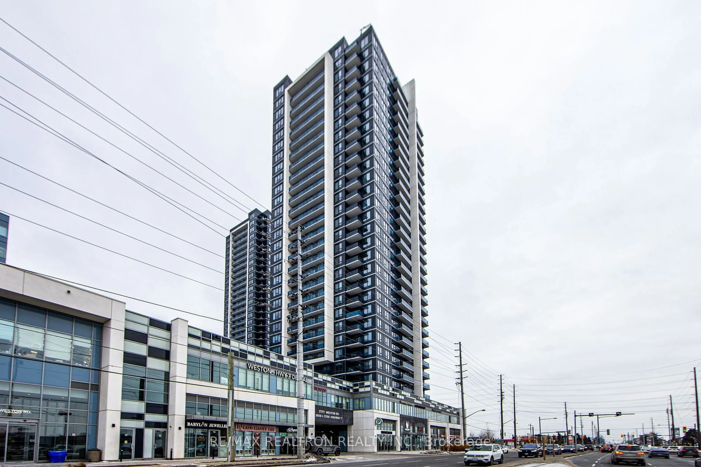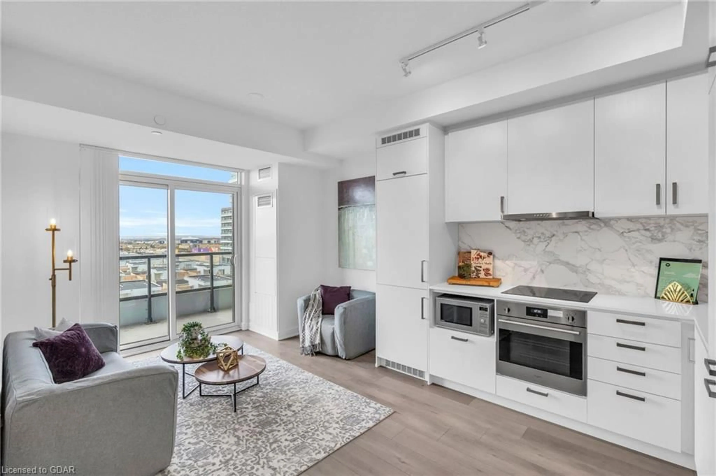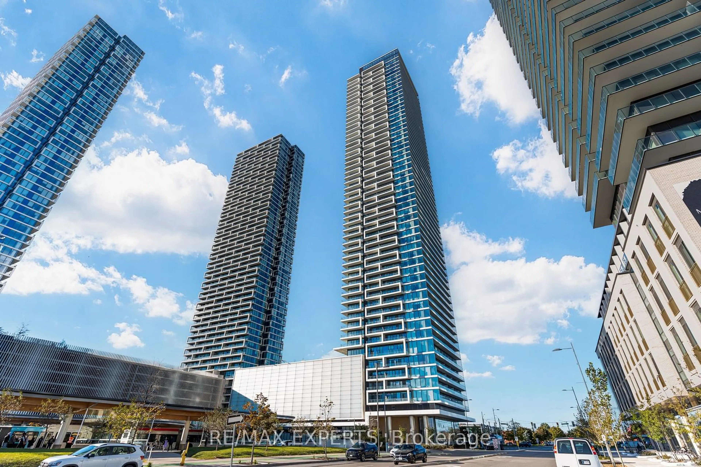38 Honeycrisp Cres #711, Vaughan, Ontario L4K 0M8
Contact us about this property
Highlights
Estimated ValueThis is the price Wahi expects this property to sell for.
The calculation is powered by our Instant Home Value Estimate, which uses current market and property price trends to estimate your home’s value with a 90% accuracy rate.Not available
Price/Sqft$1,027/sqft
Est. Mortgage$2,405/mo
Maintenance fees$529/mo
Tax Amount (2024)$2,243/yr
Days On Market63 days
Description
Welcome to the largest 1+Den unit in the building, featuring an unobstructed, sun-filled south-facing view and an efficiently designed layout with parking included. The versatile den is fully separated and exceptionally spacious, making it ideal as a second bedroom, nursery, or home office. Enjoy unmatched convenience, just steps to VMC subway station, the soon-to come grocery store & retail at the base of Festival Tower, IKEA, the brand-new YMCA, and more. With Highway 7, 407, and 400 just around the corner, you're only a short drive from Vaughan Mills Shopping Centre, Wonderland, York University (also accessible by subway), Cortellucci Vaughan Hospital, parks, and conservation areas. With endless entertainment, dining, and growth potential, this is the perfect live-in or investment opportunity in one of Vaughan's most exciting neighborhoods. Wi Fi in all amenities, co-work lounge & meeting room, gym including separate weight area, virtual & yoga/aerobics studios, kids playroom & outdoor play area, party room, TV & games lounge, theatre room, BBQs & private dining, guest suites, bike storage.
Property Details
Interior
Features
Flat Floor
Dining
6.22 x 2.85Laminate / Combined W/Living / Open Concept
Kitchen
2.85 x 2.85Laminate / Quartz Counter / B/I Appliances
Primary
3.1 x 2.8Laminate / Closet / South View
Den
3.4 x 2.13Laminate / Separate Rm
Exterior
Features
Parking
Garage spaces 1
Garage type Underground
Other parking spaces 0
Total parking spaces 1
Condo Details
Amenities
Bike Storage, Concierge, Guest Suites, Gym, Media Room, Party/Meeting Room
Inclusions
Property History
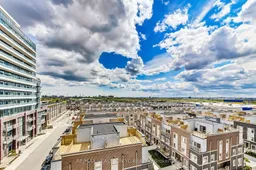 20
20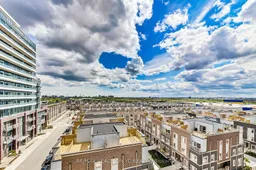
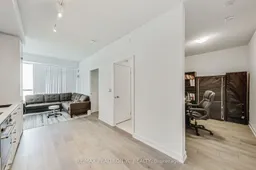
Get up to 1% cashback when you buy your dream home with Wahi Cashback

A new way to buy a home that puts cash back in your pocket.
- Our in-house Realtors do more deals and bring that negotiating power into your corner
- We leverage technology to get you more insights, move faster and simplify the process
- Our digital business model means we pass the savings onto you, with up to 1% cashback on the purchase of your home
