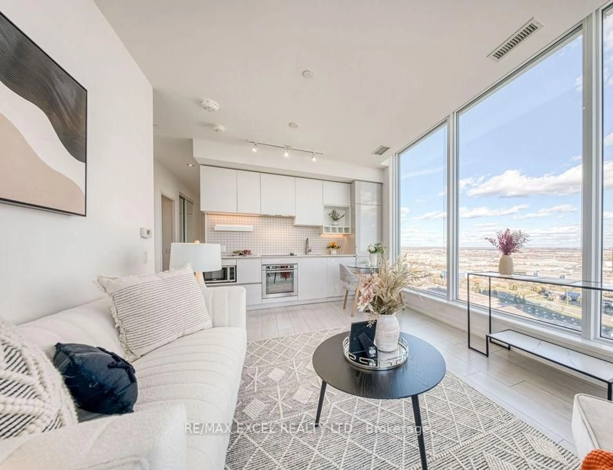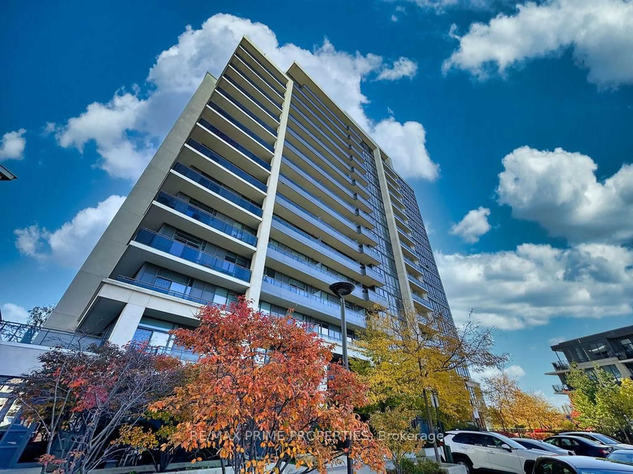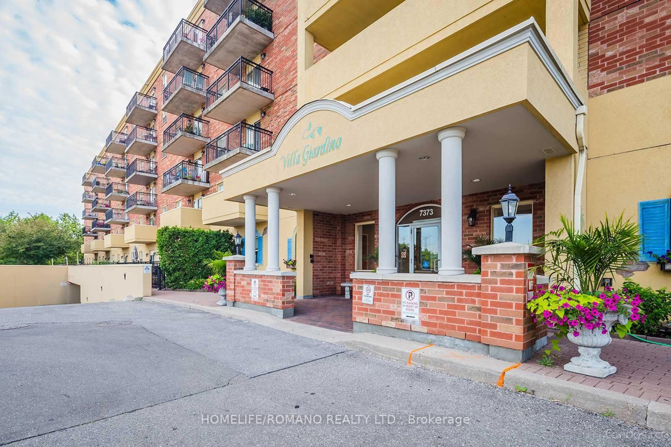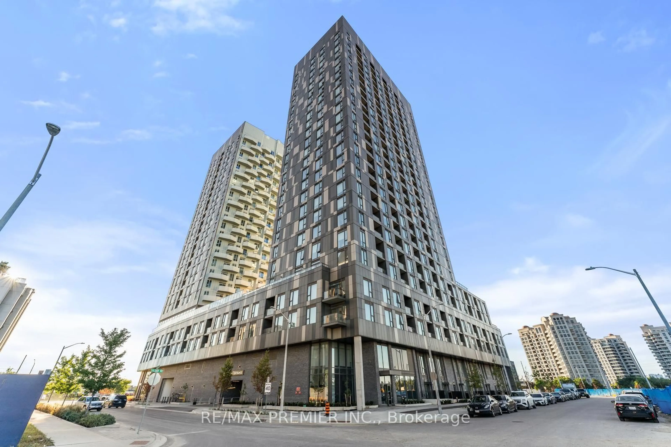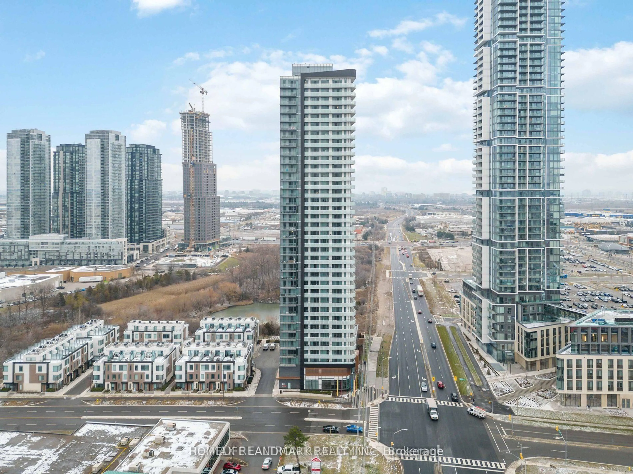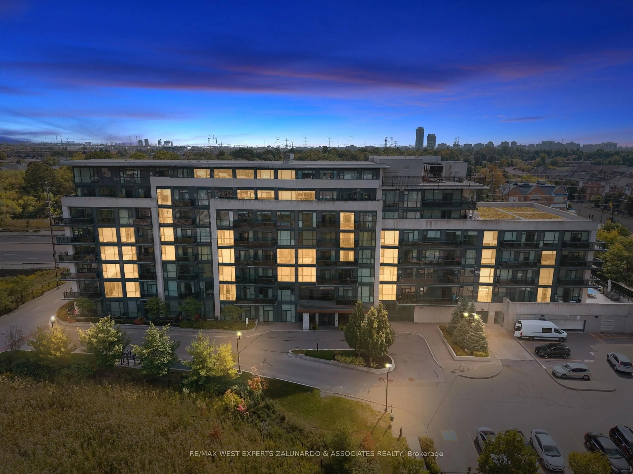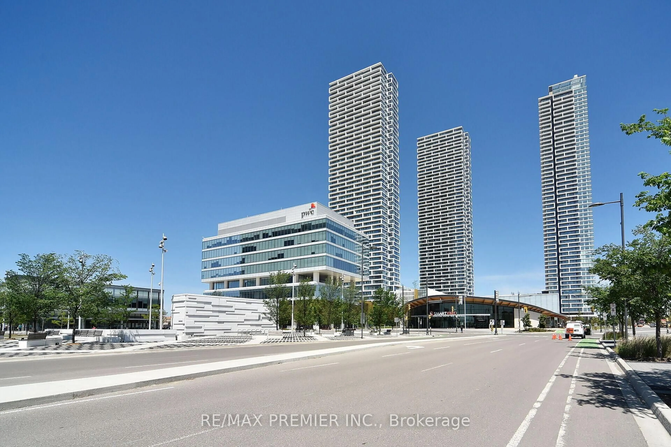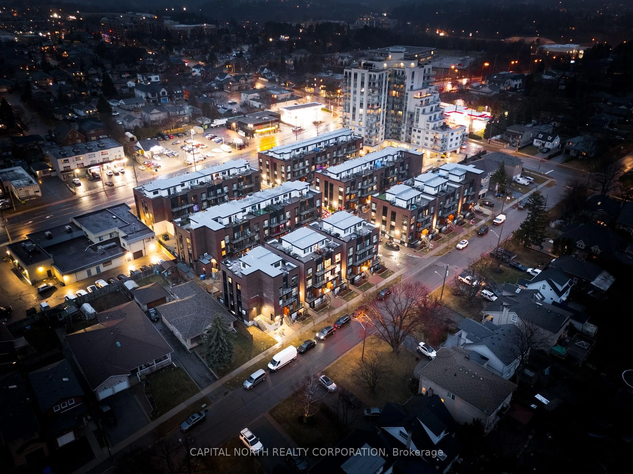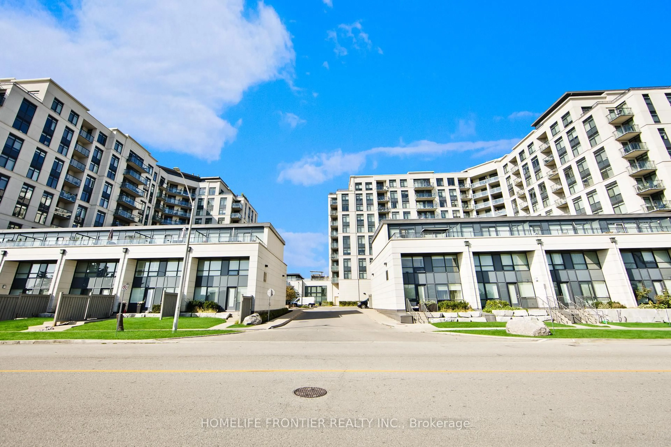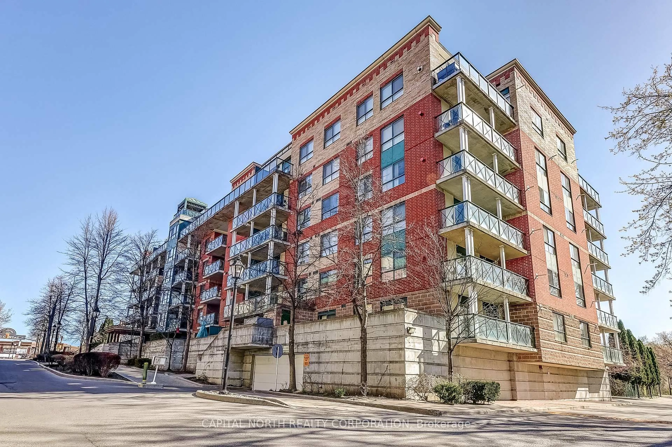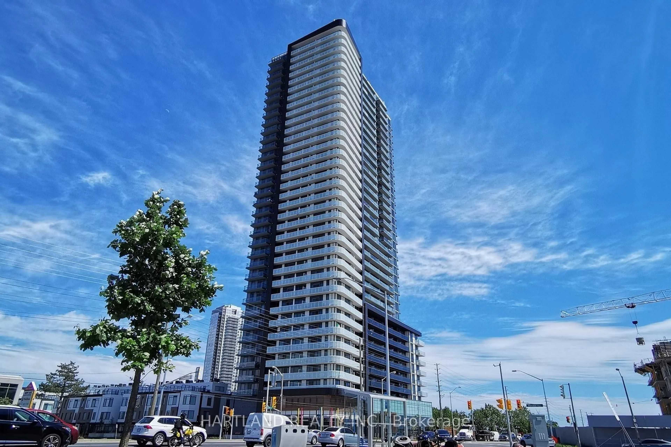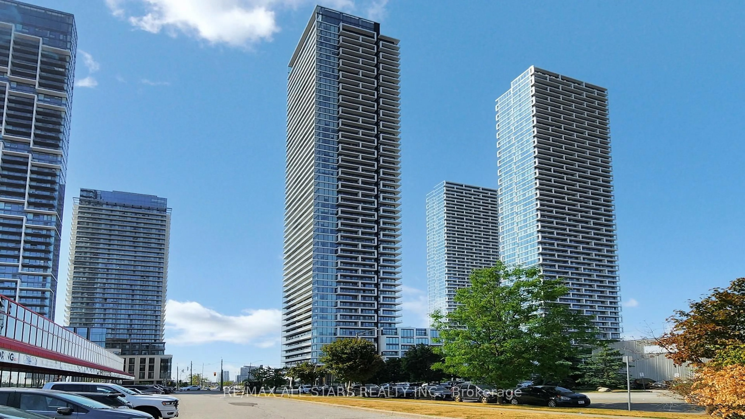Welcome to 60 Honeycrisp Cres, Unit 721—a stylish 1-bedroom + den condo in the heart of Vaughan, designed to blend comfort with modern elegance. This bright, west-facing unit boasts a thoughtful, open-concept layout that invites plenty of natural light, creating a warm and welcoming atmosphere. The den offers versatile space, perfect as a home office or guest room, adding to the functionality of this contemporary residence.
The sleek, modern kitchen is equipped with premium built-in appliances, quartz countertops, and high-end finishes, complemented by an airy living and dining area. Step out onto your private balcony to unwind and enjoy the views. This nearly-new building is equipped with luxurious amenities, including a state-of-the-art fitness center, theatre room, stylish party lounge with bar, yoga studio, kids' play area, and a BBQ terrace. Enjoy the convenience of in-unit laundry, and designated underground parking.
With 24-hour security, this vacant property is easy to show and ready for immediate occupancy. Located close to York University, Vaughan Mills, major highways, and local attractions, this condo offers a sophisticated lifestyle where every detail has been crafted for modern elegance. Don’t miss the opportunity to make this exceptional residence your new home in vibrant Vaughan.
Inclusions: Dishwasher,Dryer,Microwave,Range Hood,Refrigerator,Smoke Detector,Washer,Window Coverings,Built-In Oven, Built In Cooktop
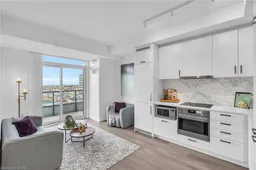 38
38

