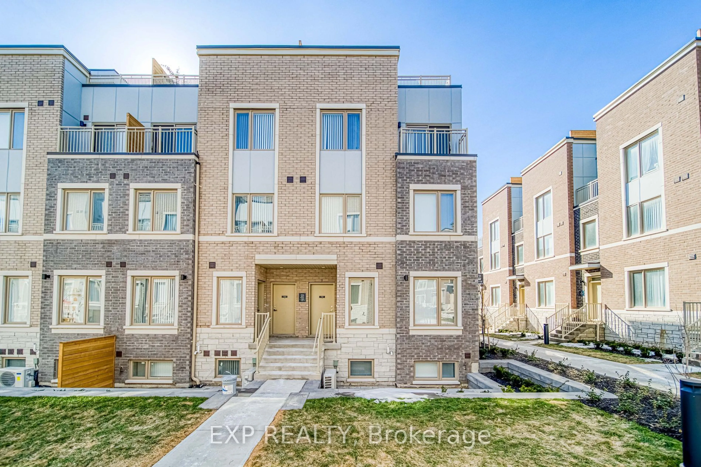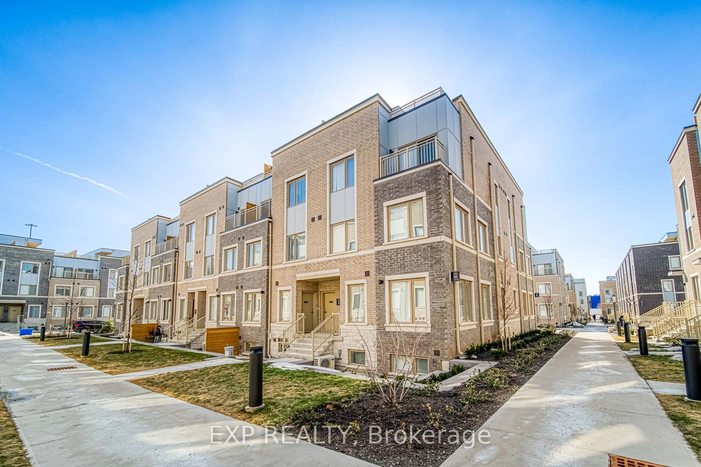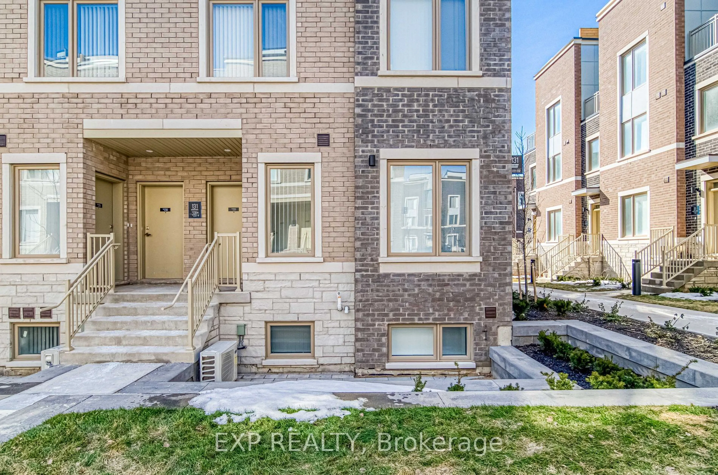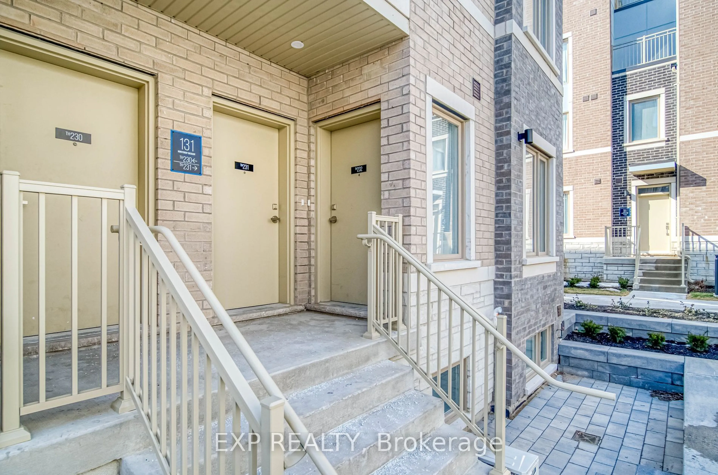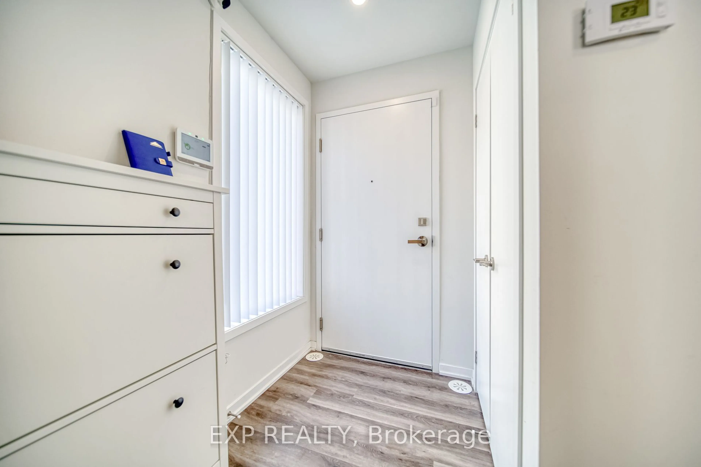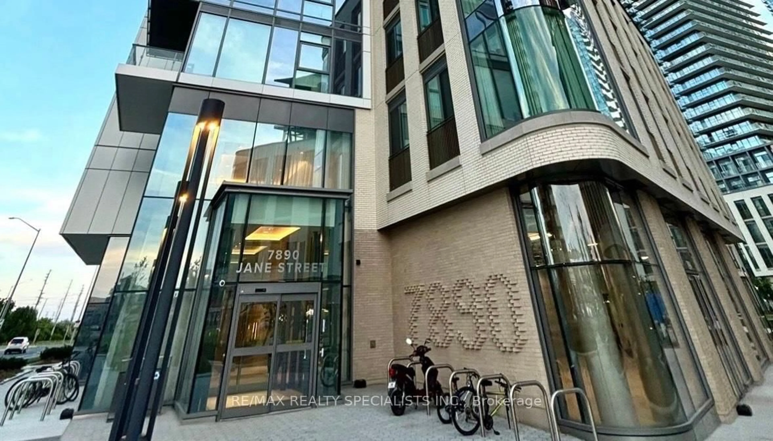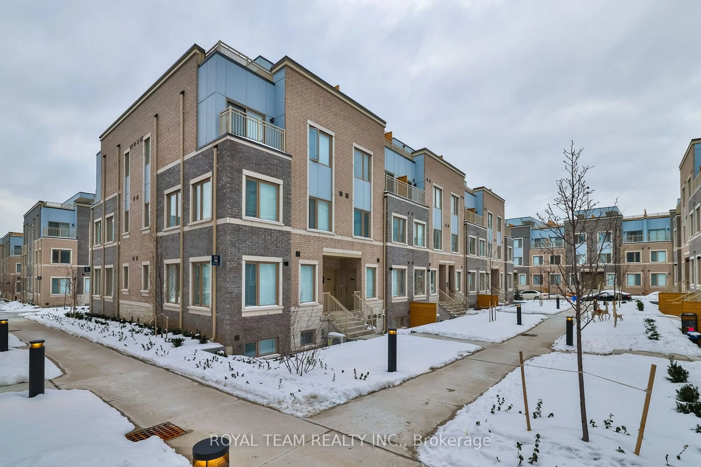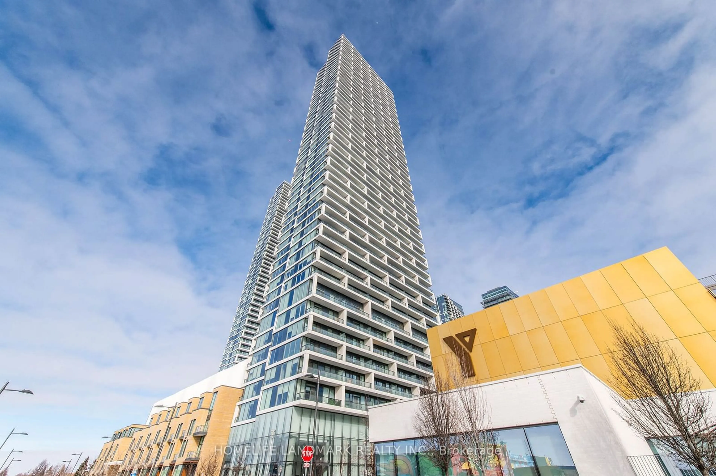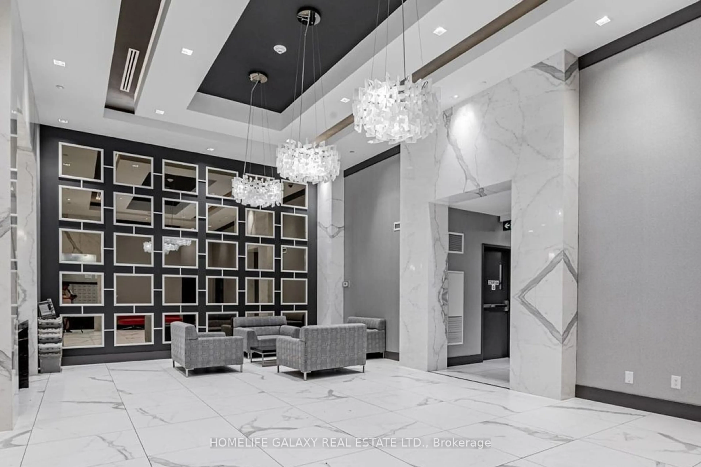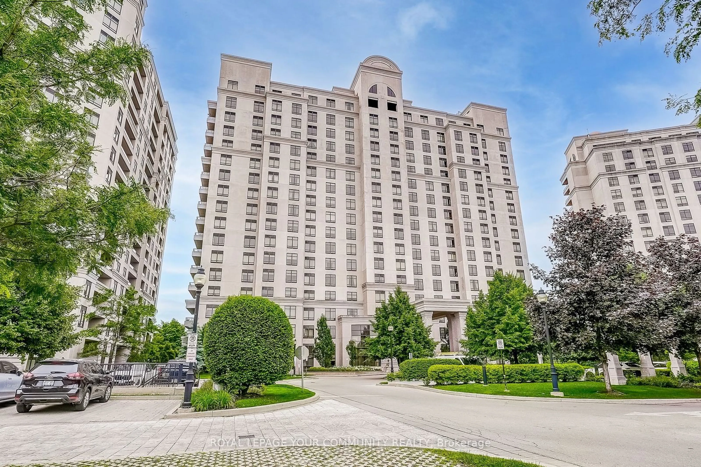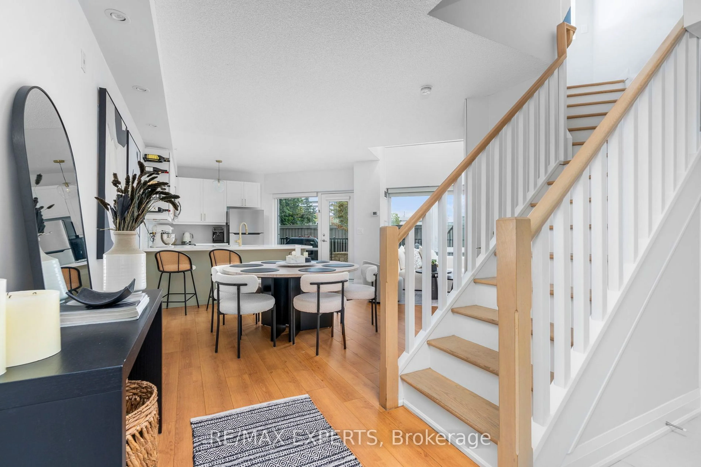131 Honeycrisp Cres #232, Vaughan, Ontario L4K 0N7
Contact us about this property
Highlights
Estimated ValueThis is the price Wahi expects this property to sell for.
The calculation is powered by our Instant Home Value Estimate, which uses current market and property price trends to estimate your home’s value with a 90% accuracy rate.Not available
Price/Sqft$705/sqft
Est. Mortgage$3,303/mo
Maintenance fees$445/mo
Tax Amount (2025)$1,990/yr
Days On Market21 days
Description
Beautifully upgraded 2-level condo townhouse by Menkes. Perfect combination of luxury, style, and convenience. High-end laminate flooring throughout, soaring 9-foot ceilings, and modern pot lights that brighten the entire space. The open-concept layout flows into a spacious kitchen featuring sleek stainless steel appliances, quartz countertops, custom cabinetry, and a breakfast bar. Whether you're cooking for yourself or entertaining guests, this kitchen is built for both function and style.This townhouse offers two spacious bedrooms, each with custom closet organizers, ensuring plenty of storage. With three elegant bathrooms, you'll enjoy both comfort and convenience. The private front patio with a gas BBQ line adds a great outdoor space for relaxing or entertaining. Additional features include two parking spots. Located just steps away from the Vaughan Centre Transit Hub, you'll have direct access to TTC, Viva, and YRT. Major highways 400, 407, and 7 are just minutes away, providing quick access to the GTA. You're also close to shopping, dining, and entertainment. Enjoy top restaurants like Bar Buca, Earls, and Moxies. Family-friendly attractions such as Wonderland, cinemas, and the YMCA are right nearby. Vaughan Mills Mall, IKEA, and Costco are just a short drive away.This townhouse offers everything you need in a home modern finishes, a prime location, and unbeatable convenience.
Property Details
Interior
Features
Main Floor
Dining
2.9 x 2.5Laminate / Combined W/Living / Window
Kitchen
3.5 x 2.8Laminate / Quartz Counter / Breakfast Bar
Foyer
2.2 x 1.4Laminate / Closet / Window
Living
4.42 x 3.6Laminate / Open Concept / Pot Lights
Exterior
Features
Parking
Garage spaces 2
Garage type Underground
Other parking spaces 0
Total parking spaces 2
Condo Details
Inclusions
Property History
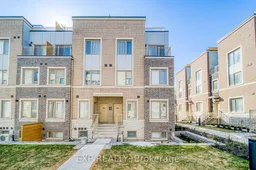 21
21Get up to 1% cashback when you buy your dream home with Wahi Cashback

A new way to buy a home that puts cash back in your pocket.
- Our in-house Realtors do more deals and bring that negotiating power into your corner
- We leverage technology to get you more insights, move faster and simplify the process
- Our digital business model means we pass the savings onto you, with up to 1% cashback on the purchase of your home
