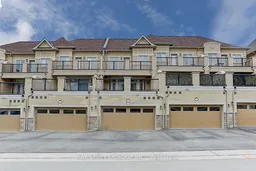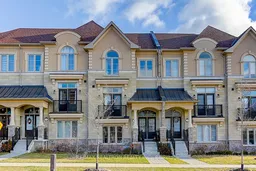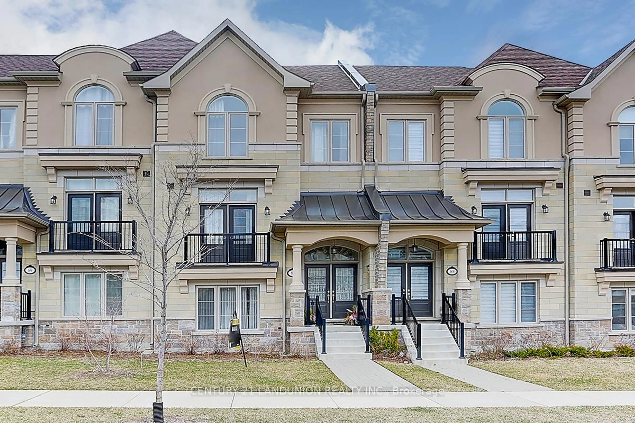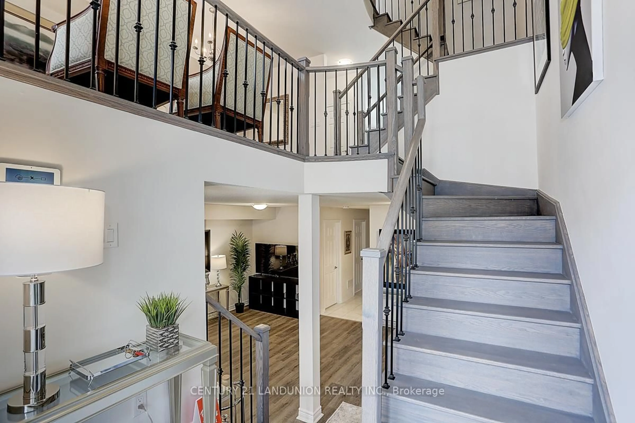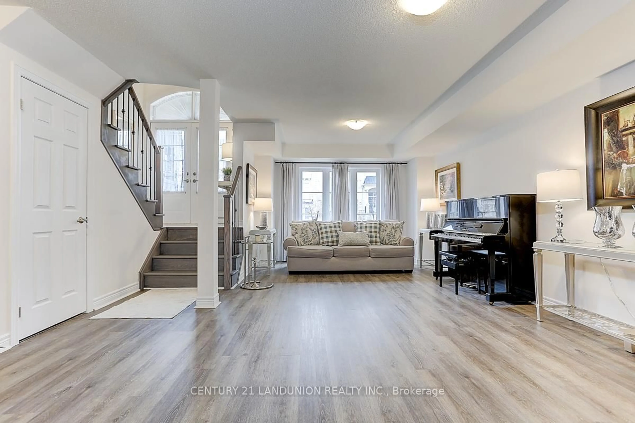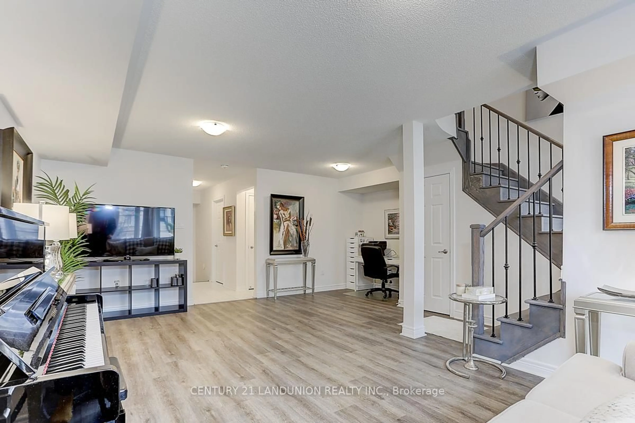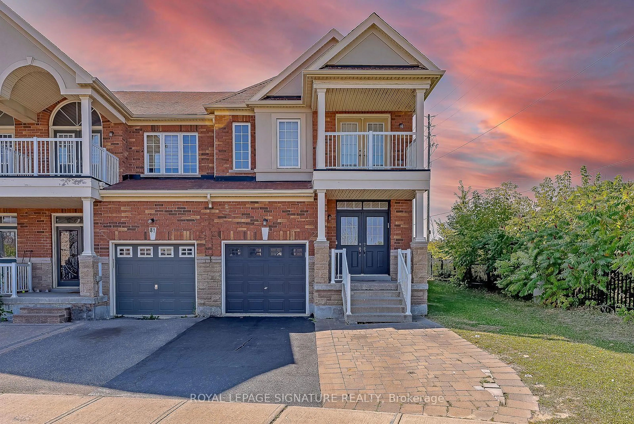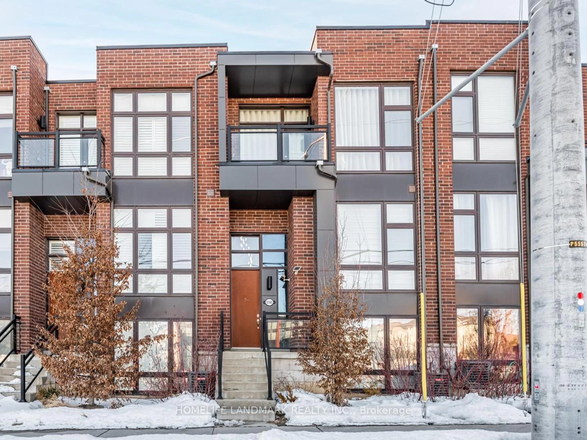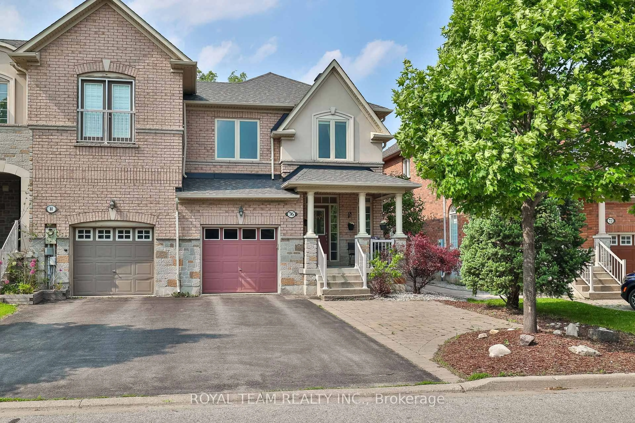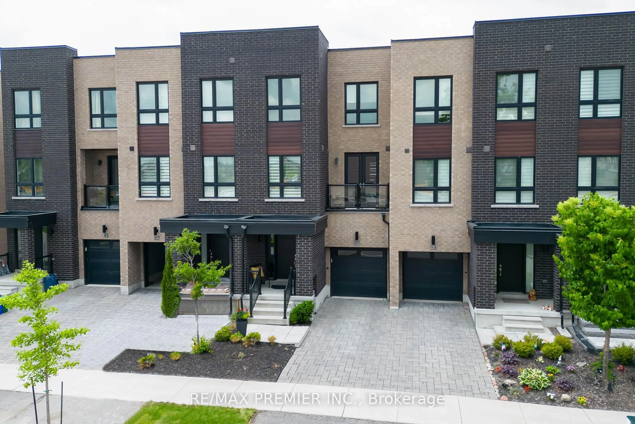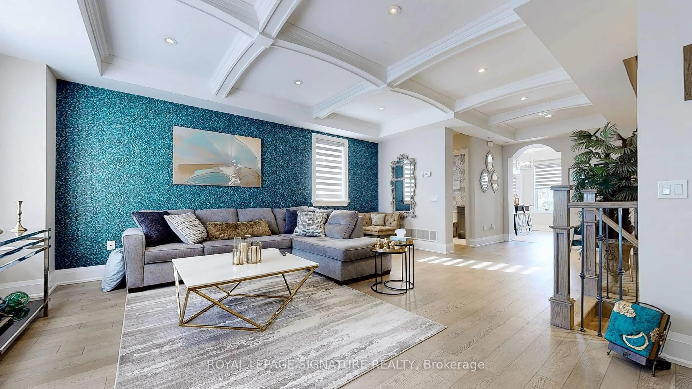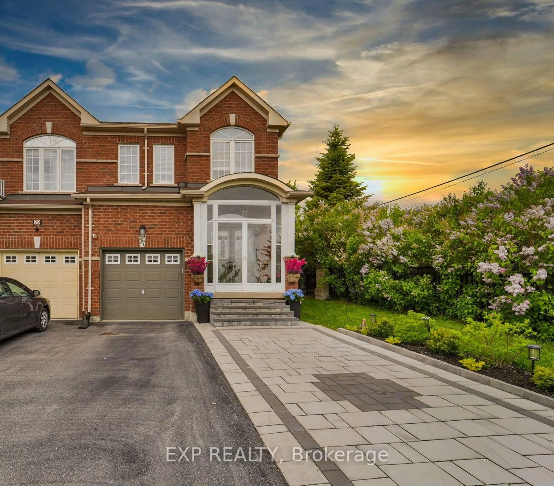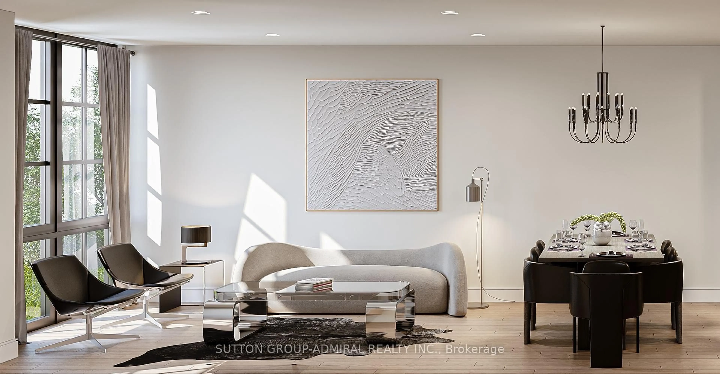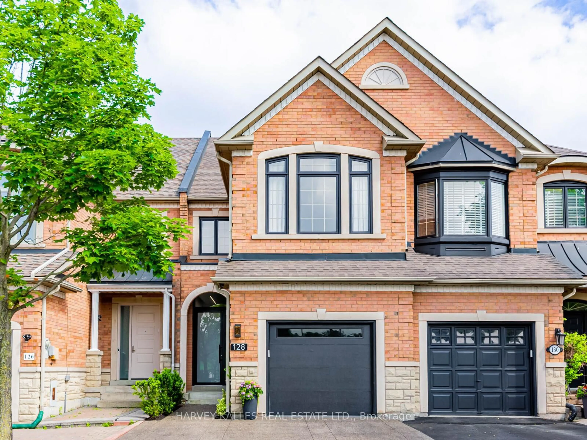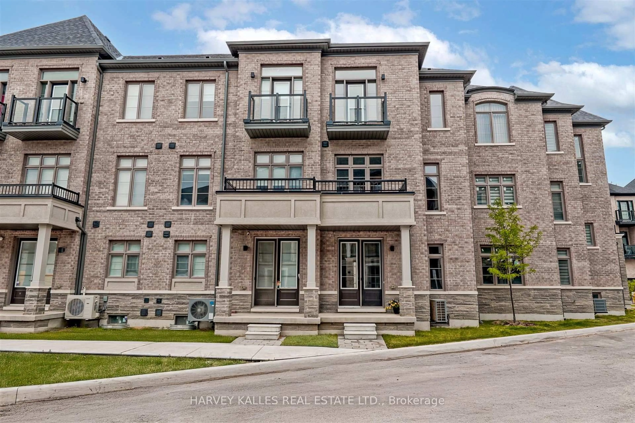87 Grand Trunk Ave, Vaughan, Ontario L6A 5B3
Contact us about this property
Highlights
Estimated valueThis is the price Wahi expects this property to sell for.
The calculation is powered by our Instant Home Value Estimate, which uses current market and property price trends to estimate your home’s value with a 90% accuracy rate.Not available
Price/Sqft$715/sqft
Monthly cost
Open Calculator

Curious about what homes are selling for in this area?
Get a report on comparable homes with helpful insights and trends.
+15
Properties sold*
$1.3M
Median sold price*
*Based on last 30 days
Description
Luxurious European Style 100% Freehold Townhouse Located In One Of The Most Desirable Patterson Community. High Ceiling With Large Windows Supplies Enough Sunlight For The Entire House . Hardwood Floor Throughout ( Newly Installed). Spacious Garage For 2 Full-Size Cars. Installed With EV Charger. Large Driveway Easy Parking Even Truck Size Vehicles For Two. Upgraded Marble Counter Top With Cabinets And Granite Counter -top For The Kitchen. Huge Open Terrace 20'x20' , Extends the Living Area, Providing An Ideal Setting For Enjoying The Outdoors Or Hosting Family Gatherings. Wide Sliding Doors Make The Kitchen And The Break First Area Super Bright . Upgraded Cabinet up To ceiling , Lots of Storage. Large Under Mount Sink , Smooth Top Stove , S.S. Chimney Hood, French Double Door Fridge. Stylish Lightings in the Kitchen and Break First Area. All Bathrooms Counter Tops And The Cabinets Are Upgraded . The Shower Is Frameless Glass Door And High to The Ceiling . Huge Bath Tub in The Master En-Suit , With A large Window. The Master Bedroom Has A Balcony . The Ceiling Of The Main Bathroom Has Been Upgraded . Steps To Rutherford Go Station, Eagle Nest Golf Club, Multiple Parks, Community Centers, Shops , Schools, Grocery Store, Banks, Plaza Etc.
Property Details
Interior
Features
Ground Floor
Foyer
2.0 x 1.25Ceramic Floor / Double Doors / Sunken Room
Family
6.58 x 5.79Laminate / O/Looks Frontyard
Laundry
2.09 x 2.99Ceramic Floor
Exterior
Features
Parking
Garage spaces 2
Garage type Attached
Other parking spaces 2
Total parking spaces 4
Property History
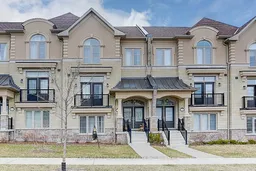 30
30