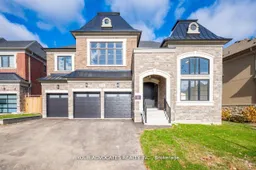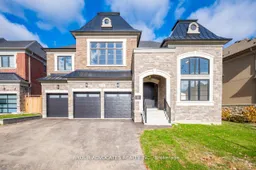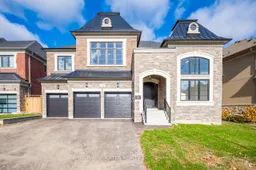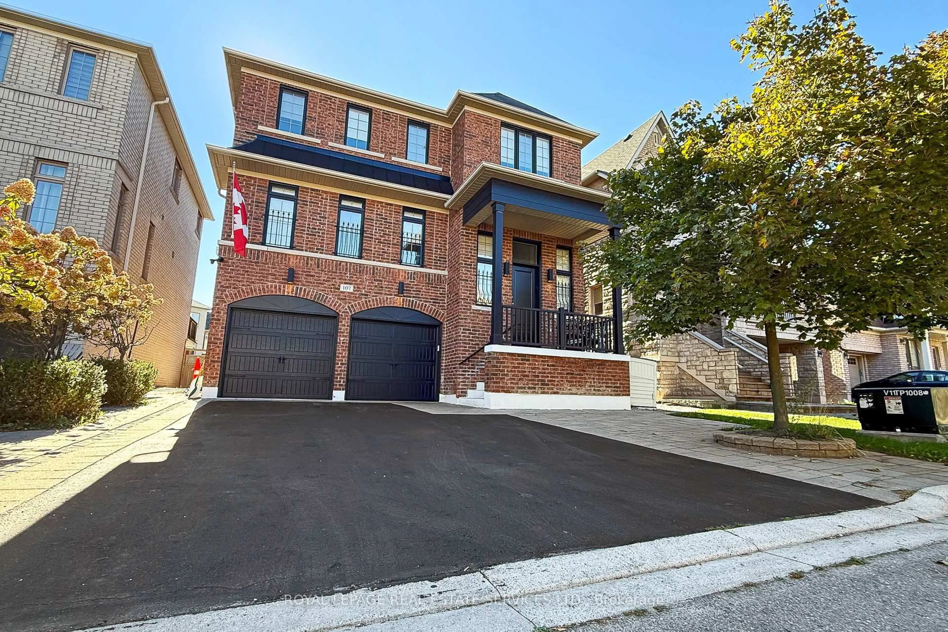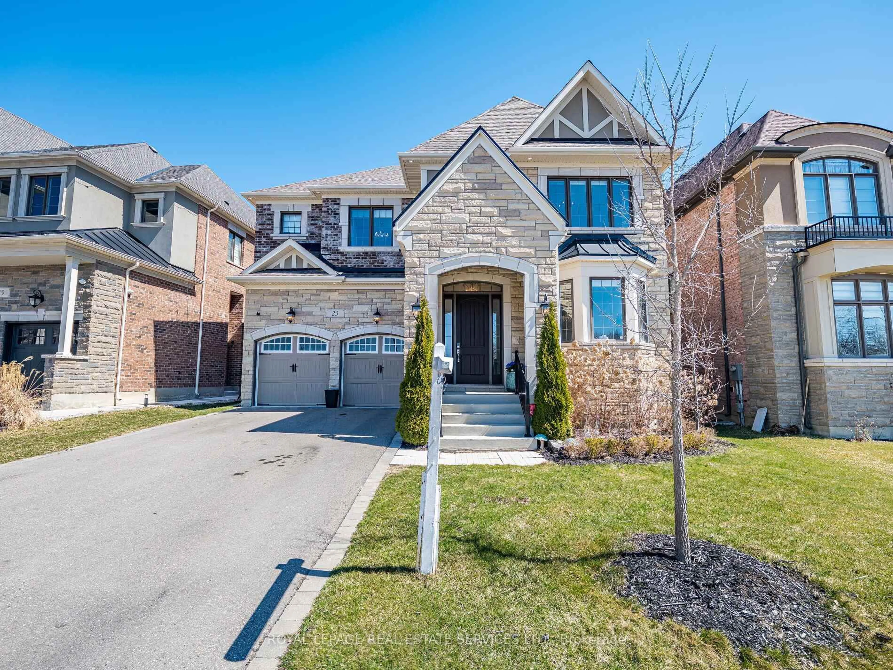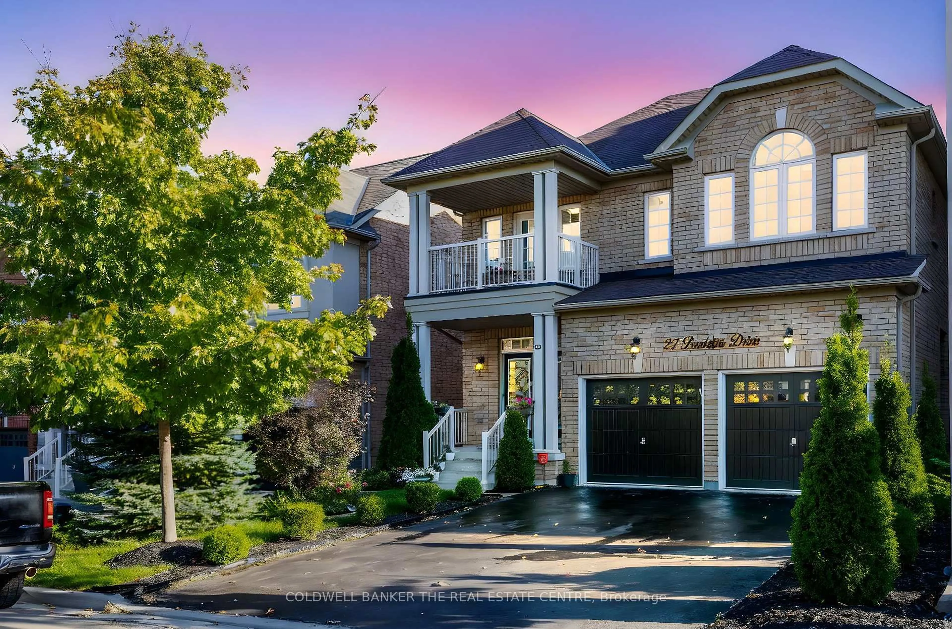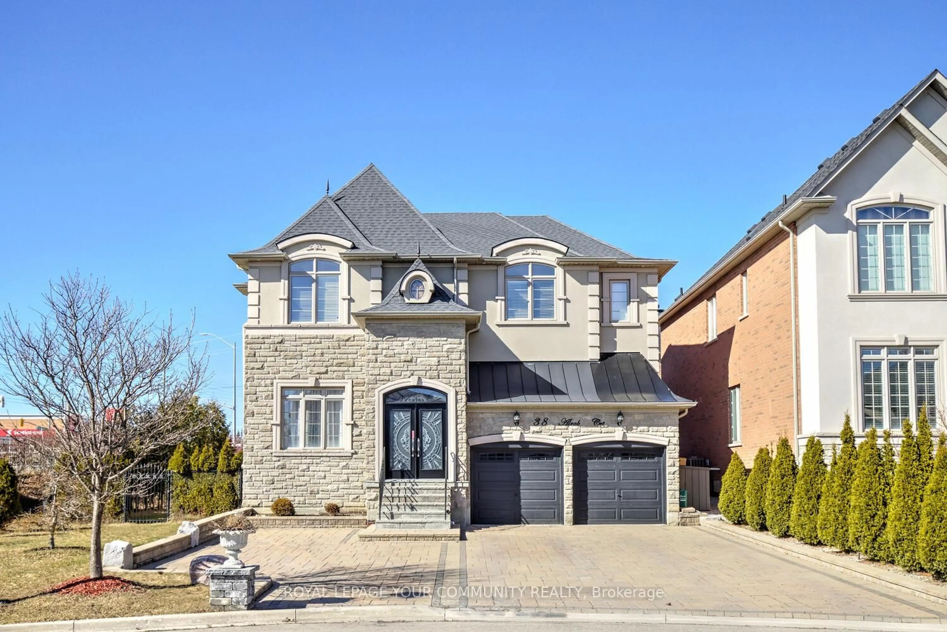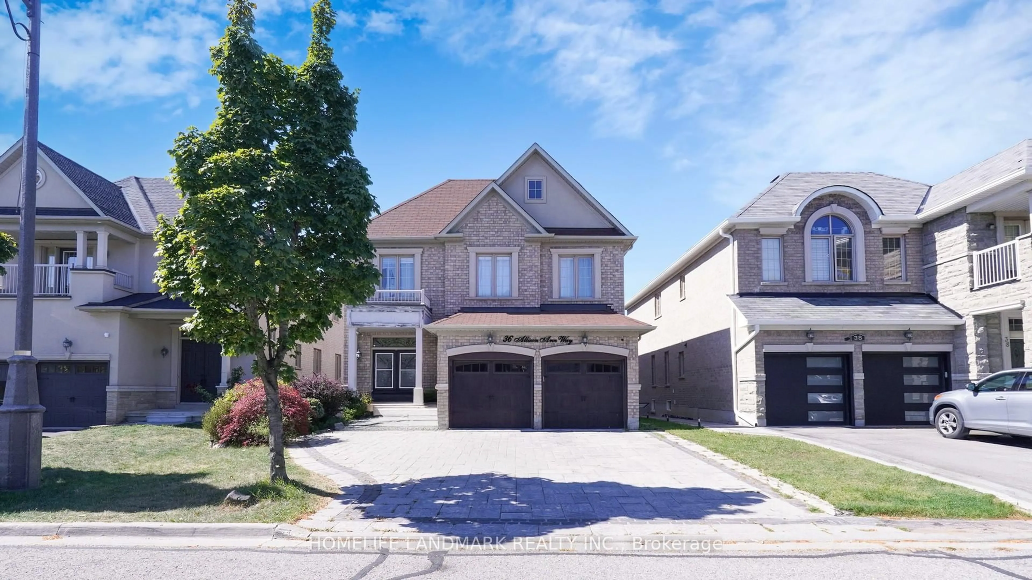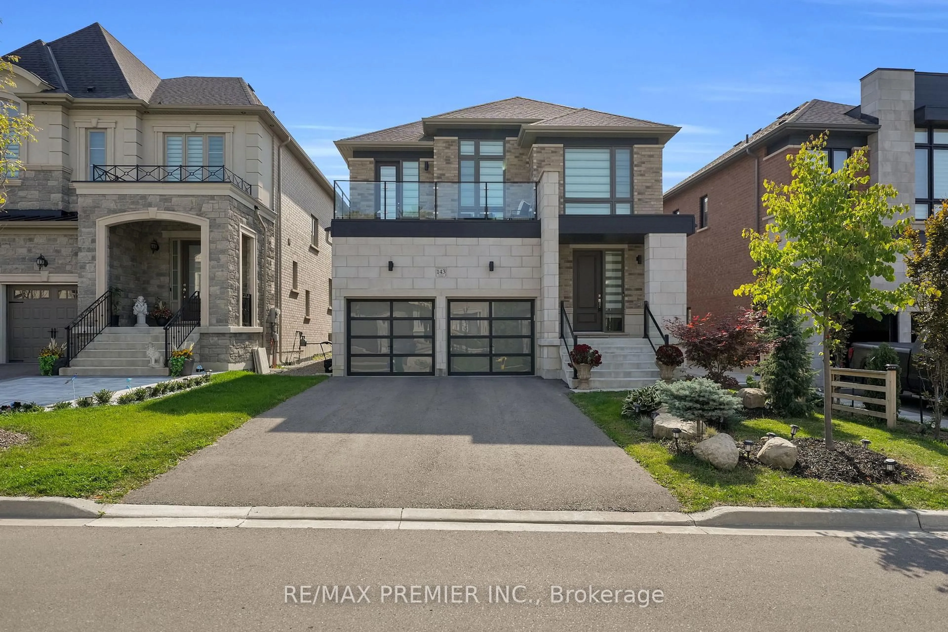Welcome to this exceptional 4-bedroom estate, where elegance meets modern luxury on a serene ravine lot in one of Vaughan's most desirable neighborhoods. Spanning over 4,800 square feet, this home exudes sophistication from the moment you step inside, offering a grand open-concept layout that seamlessly blends spaciousness with intimacy, ideal for both entertaining and everyday living. The heart of this residence is an exquisite chefs kitchen, designed with quartz counters, a sleek Fisher & Paykel appliance package, and an elegant backsplash that complements the high-end finishes throughout. The living areas showcase 10-foot ceilings on the main floor, wide-plank engineered hardwood, and soft LED pot lighting, all adding to the ambiance of refined comfort. The seamless flow from room to room creates an airy, inviting atmosphere, highlighted by expansive windows that capture stunning ravine views and flood the home with natural light. Each of the four bedrooms is generously proportioned, providing a retreat-like atmosphere. The master suite offers a spa-inspired ensuite with a frameless glass shower, a freestanding soaker tub, and designer fixtures, ensuring the ultimate in relaxation. Additional luxury bathrooms are thoughtfully appointed, with elegant finishes and high-quality features that mirror the homes upscale design. Beyond aesthetics, this property is equipped with modern comforts, including central air conditioning, a complete central vacuum system, a programmable ENERGY STAR thermostat, and a full security system. The 3-car garage provides ample space for vehicles and storage, underscoring the homes perfect balance of practicality and style. This stunning residence offers a unique opportunity to experience luxurious living with the privacy and natural beauty of a ravine lot, all within easy reach of Vaughan's top schools, parks, and amenities. This is more than a home; its a lifestyle.
Inclusions: Appliances, light fixtures
