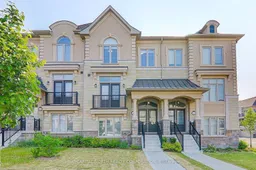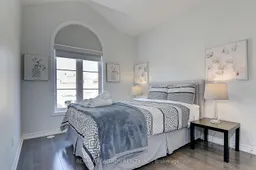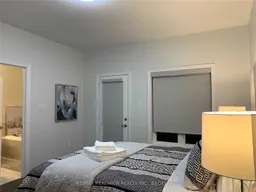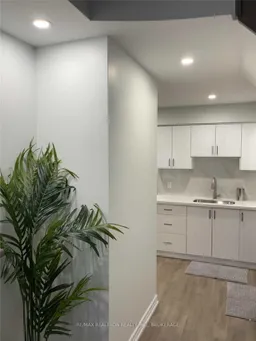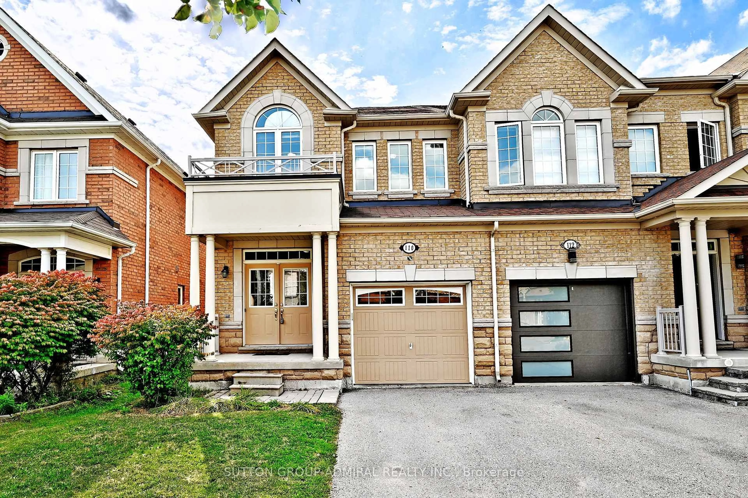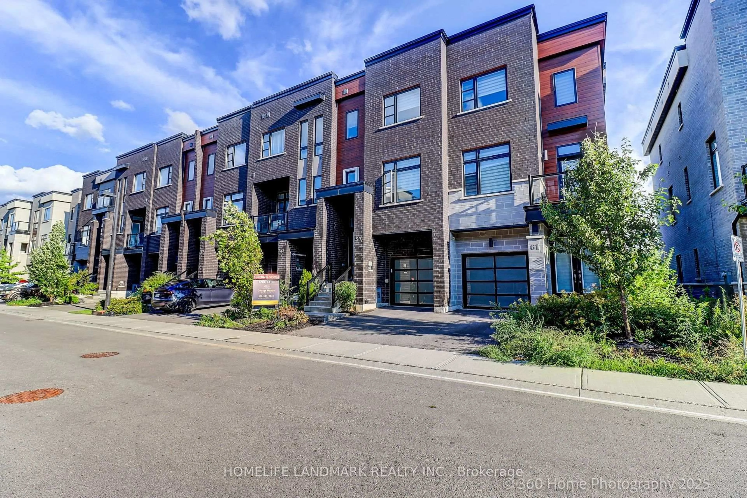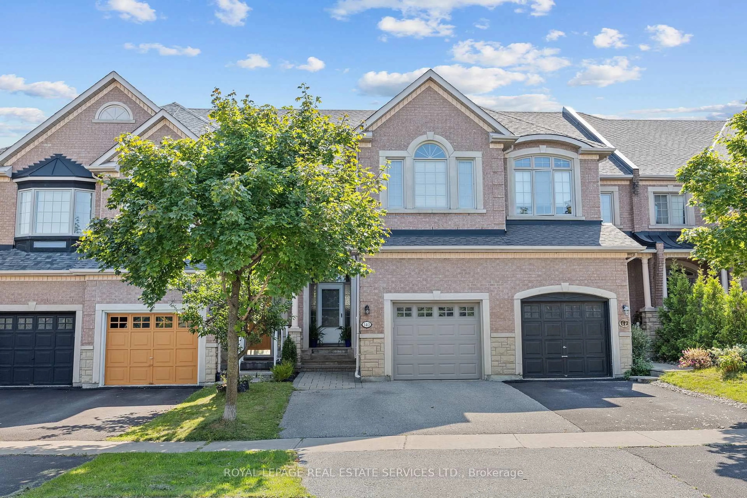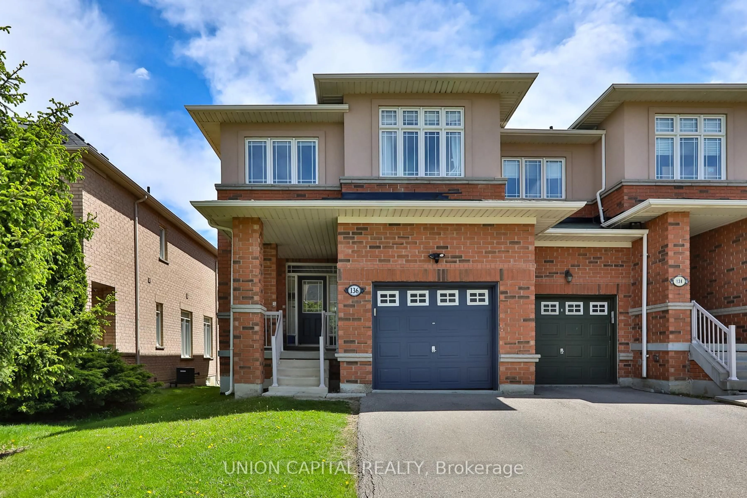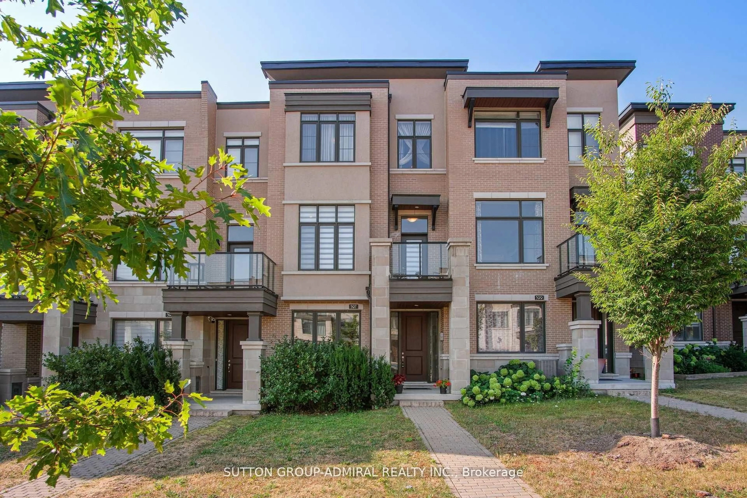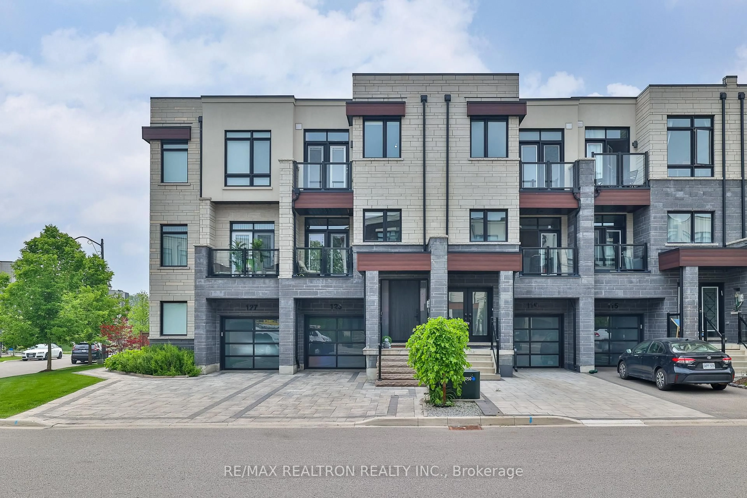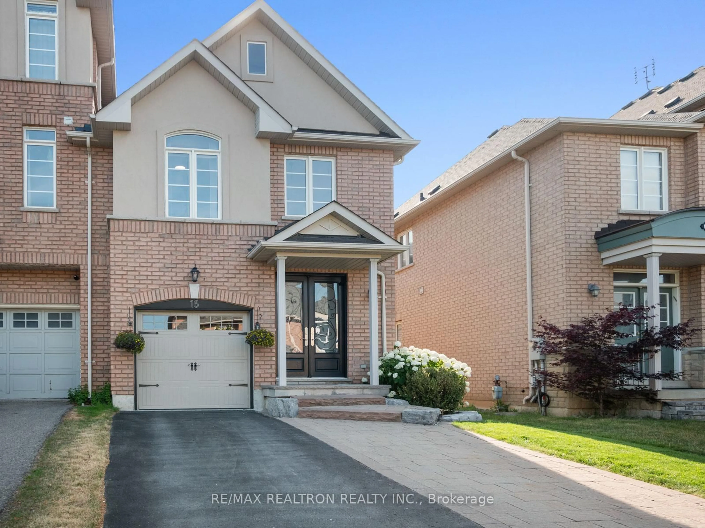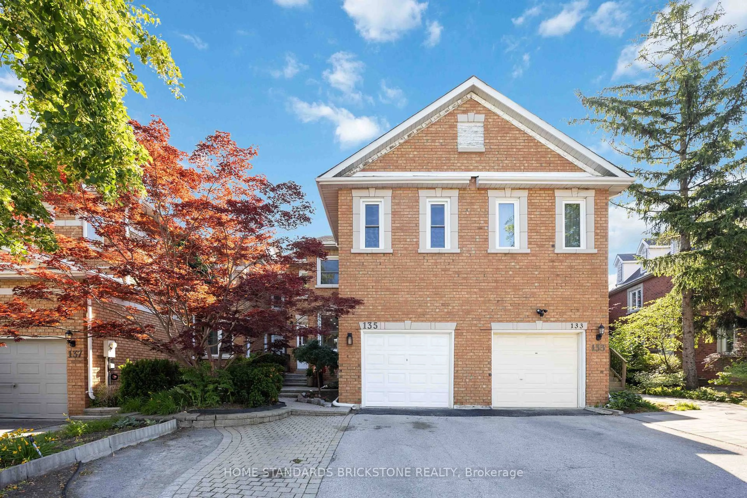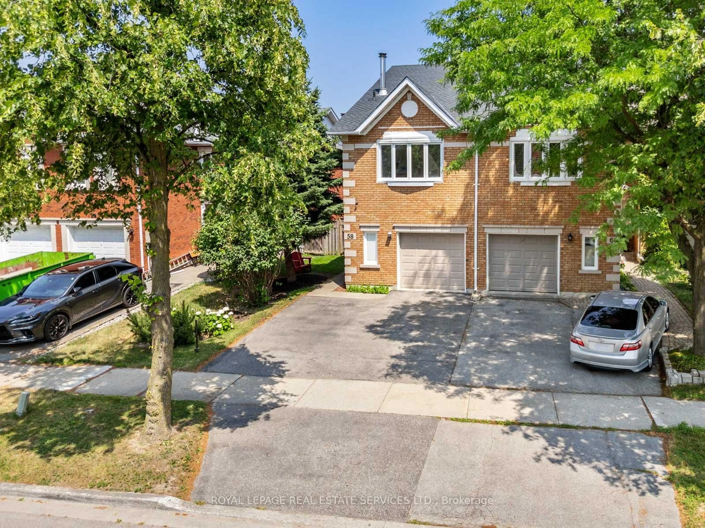Beautiful Townhome Situated In High Demand Patterson Community. No Maintence Fee and No Polt. Boasting An Elegant Design And Impeccable Craftsmanship. Four Spacious Bedrooms And Four Well-Appointed Bathrooms. The Interior Has Been Meticulously Upgraded With Tasteful Finishes, Reflecting The Owners Commitment To Quality And Style. The Addition Of New Hard Flooring Throughout Adds A Touch Of Sophistication, White The 9-Foot Flat Ceilings Enhance The Sense Of Openness And Grandeur. Abundance Of Natural Light That Permeates Every Room. Large Windows Allow Sunlight To Flood The Interior, Creating A Warm And Inviting Atmosphere. Well Equipped With Pot Lights That Provide A Soft And Pleasant Illumination Throughout The Space. In Addition To The Interior Charms, This Townhome Offers Outdoor Living Spaces That Are Perfect For Relaxation And Entertainment. A Large Terrace And Balcony Extend The Living Area, Providing An Ideal Setting For Enjoying The Outdoors Or Hosting Gatherings With Family. Basement Boasts A Half Kitchen. **EXTRAS** Close To 400/407, Steps To Schools, Rutherford Go Station, Super Market, Plazas.
Inclusions: High End LG Smart Grid WIFI Fridge, Dishwasher, Stove, LG Washer & Dryer. AC Unit. All Elf's & Window Coverings. Garage Door Opener.
