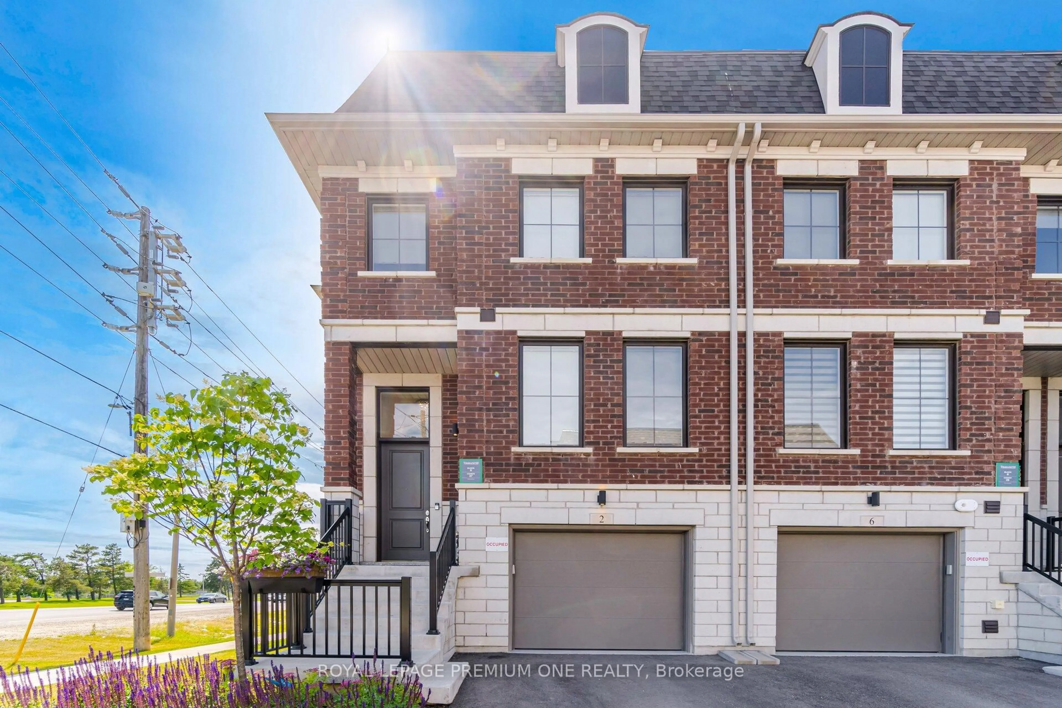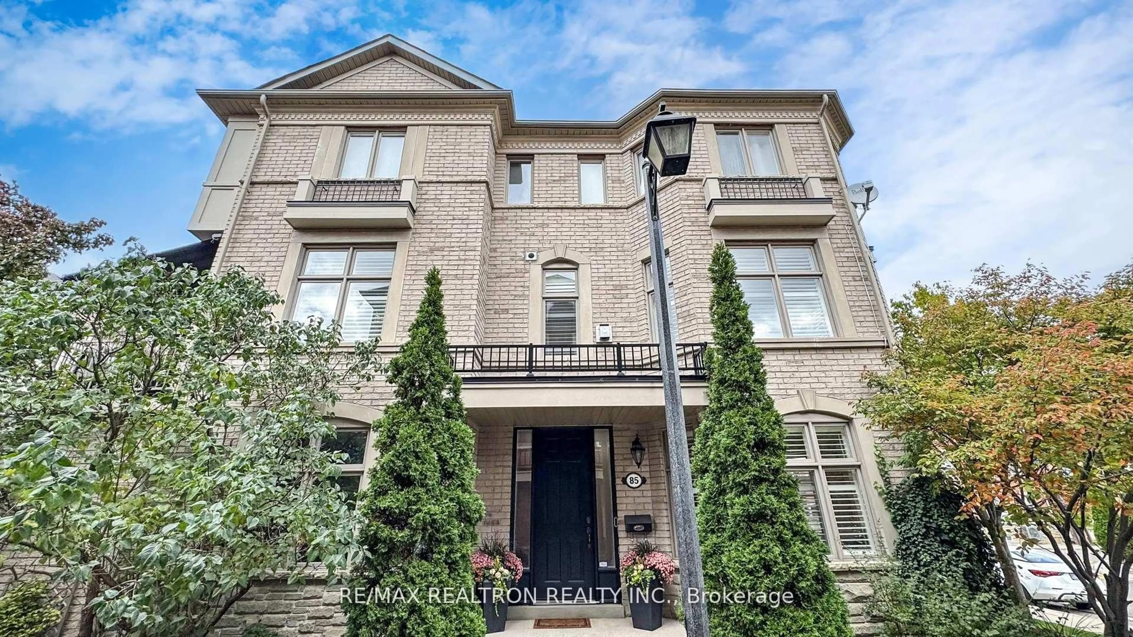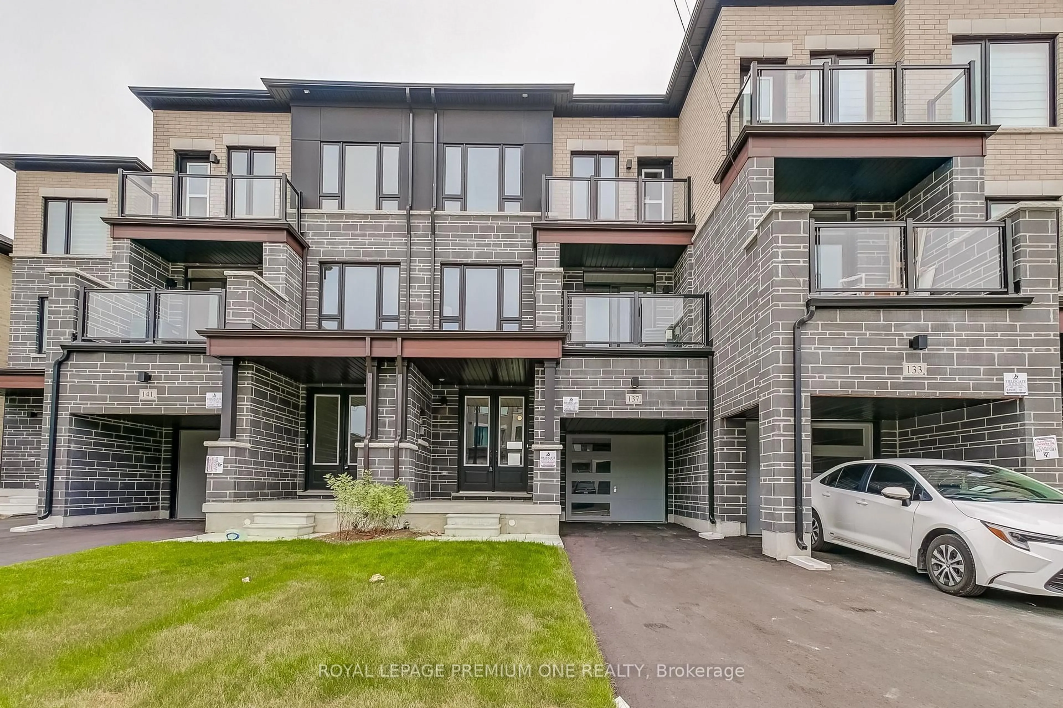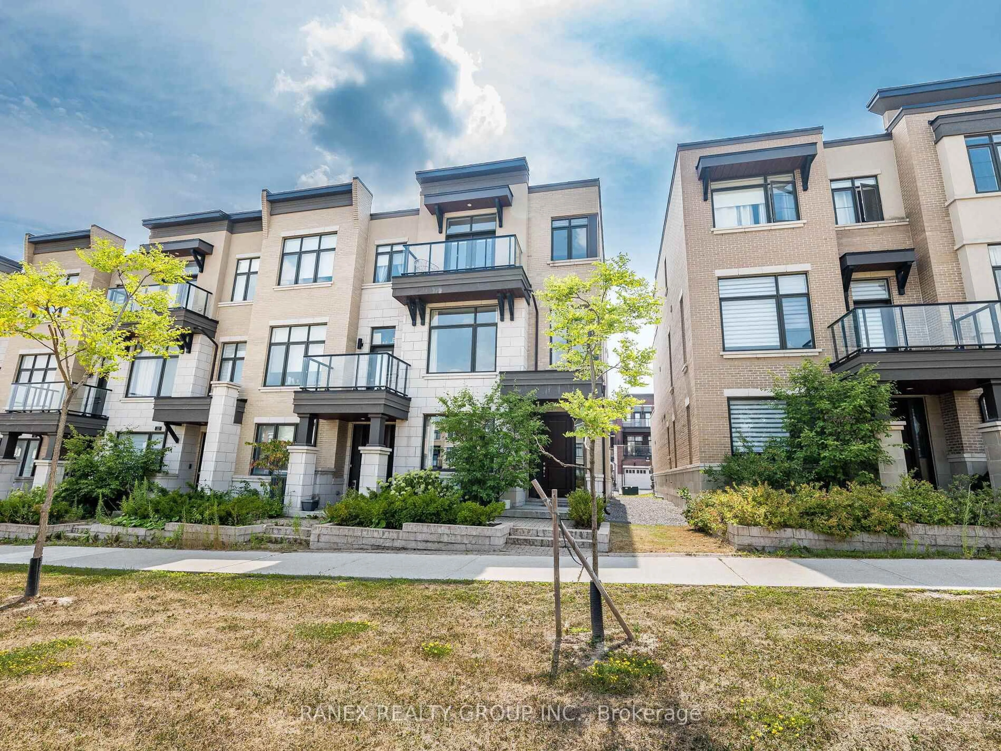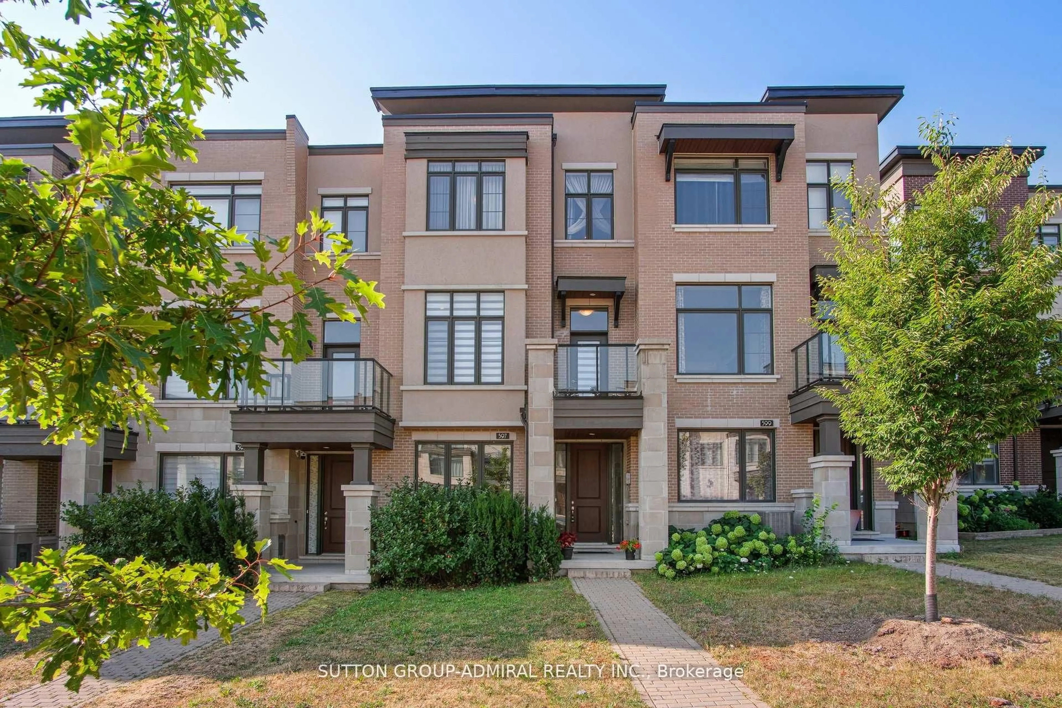Tucked away on a quiet, family-friendly street, 58 Brownstone Circle sits in one of Thornhill's most coveted neighbourhoods. This rarely offered end-unit, freehold townhouse perfectly blends space, style, and lifestyle ideal for couples, young families, or anyone looking to put down roots. Set on a wider-than-average lot, it features rare side yard gate access and a backyard just waiting for summer playdates, evening BBQs, or a lush garden retreat. Inside, the main level offers a large kitchen with a charming eat-in nook, plus open-concept living and dining areas that flow seamlessly onto a raised deck perfect for weekend brunch or unwinding with friends. Main floor laundry-absolutely! Upstairs, three spacious bedrooms include a fantastic primary suite with a five-piece ensuite, double vanity, soaker tub and a walk-in closet. The skylit main bath was recently renovated with a sleek glass shower. Just a few steps down, the family room impresses with soaring ceilings, a cozy fireplace, and a large bay window-movie nights never looked better. The lower level adds even more flexibility with a rec room or guest suite, a three-piece bath, and bonus space for a home gym or creative arts studio. With its own walk-out, its also a perfect in-law or nanny suite option. All of this, close to top-rated schools, parks, places of worship, neighbourhood shops, and the future Yonge Subway extension. A warm, welcoming home that grows with you. BONUS: The owners have lovingly maintained the home since 1996, with key updates including: New Fridge (2024) | Roof Shingles (2023) | 2nd Floor Bathroom Renovation (2023) | Basement Flooring(2022) | Driveway Paving/Sealing (2018) | Window Replacement (2015). Schedule your private tour today.
Inclusions: All Existing Appliances: Fridge, Stove, Dishwasher, Microwave, Washer, Dryer; All Existing Window Coverings; All Electric Light Fixtures; High Efficiency Furnace & Related Equipment; AirConditioning Unit
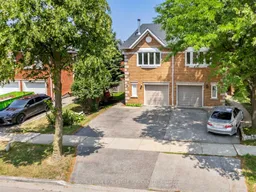 33Listing by trreb®
33Listing by trreb® 33
33

