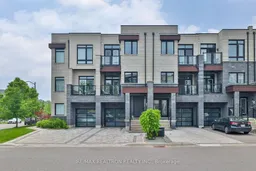2-8-2-7--S-Q-F-T--E-X-E-C-U-T-I-V-E--T-O-W-N-H-O-U-S-E--W-I-T-H--E-L-E-V-A-T-O-R--B-U-I-L-T--B-Y--V-O-G-U-E--I-N--L-E-B-O-V-I-C--C-A-M-P-U-S-! Welcome To 123 Golden Trail, An Executive Townhome Built By Vogue Homes That Seamlessly Combines Style, Comfort, And Functionality Across 4 Bedrooms And 5 Bathrooms. Featuring Soaring 10 Ceilings On The Main Floor, A Bright Open-Concept Layout, And High-End Finishes Throughout, Including Hardwood Flooring, Wainscotting, And A Solid Custom Front Door. The Designer Kitchen Is A Showstopper With Quartz Countertops, A Waterfall Island, And Top-Of-The-Line Appliances. The Lower Level Offers A Full In-Law Suite With Walk-Out To A Landscaped Patio, While The Basement Is A Spa-Lovers Dream. Complete With An Indoor Hot Tub, Sauna, Wet Bar, And Double Showers. Enjoy Seamless Access Between Floors With Your Own Private Elevator. The Landscaped And Interlocked Front And Back Yards Provide A Low-Maintenance Outdoor Retreat. Located Just Steps From Top-Rated Schools, Parks, Trails, Shopping, Dining, And Public Transit. This Home Offers A Rare Blend Of Luxury Living And Everyday Convenience, Ideal For Both Young Families And Discerning Downsizers.
Inclusions: S/S Fridge, Range, Hood Fan, B/I Microwave, Dishwasher, Bar Fridge, Front Load Washer And Dryer, Closet Organizers, Central A/C, Central Vac, Garage Door Opener. Upgraded Light Fixtures & Window Coverings
 34
34


