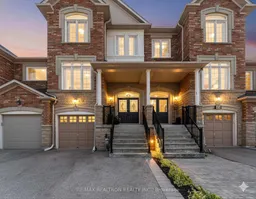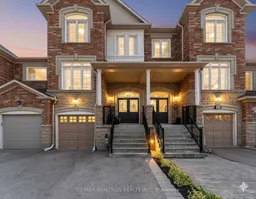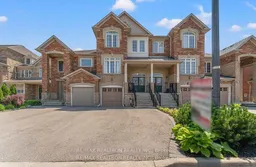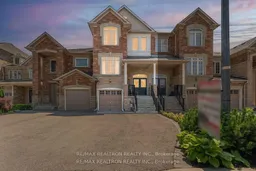3-Story + Basement Freehold Townhouse with Separate Ground-Floor Entrance, potential for 2-storey basement apartment, and 4 total parking spaces! This bright, spacious 4 bedroom townhouse sits on a premium lot in a private, quiet cul-de-sac within the sought-after Lebovic Campus neighborhood. 4 total parking spaces. Boasting south exposure, this home features a modern open-concept layout with seamless flow, perfect for family living and entertaining. Key Features: Expansive Interior: Hardwood floors throughout, gourmet kitchen with stainless steel appliances, quartz countertops, double sink, and a large breakfast area. Sun filled primary bedroom with walk-in closet and luxurious 5 piece ensuite. Versatile Lower Level: Generous recreation room, private bedroom, and 3-piece bathroom, ideal for a separate apartment or in-law suite. Outdoor Living: Two decks (upper with new awning) with direct backyard access, perfect for relaxation. Recent Upgrades: New roof (2023), air conditioner, water tank, central vacuum system, and high-efficiency heating/cooling system. Prime Location: Steps to top schools, parks, three community centers, shops, and restaurants, offering convenience and vibrant community living.
Inclusions: Stainless steel fridge, stove, hood fan, dishwasher; washer, dryer; all light fixtures and window coverings. This meticulously maintained home combines modern elegance with practical living ready for you to move in!







