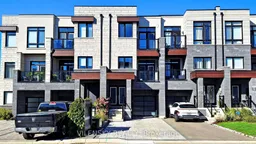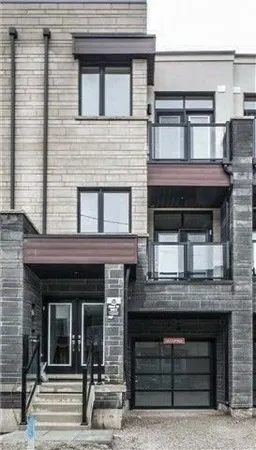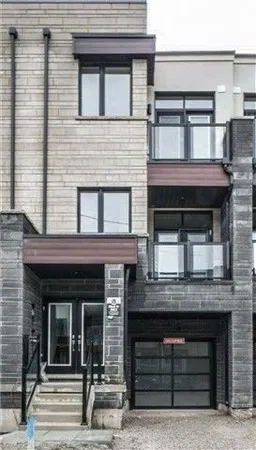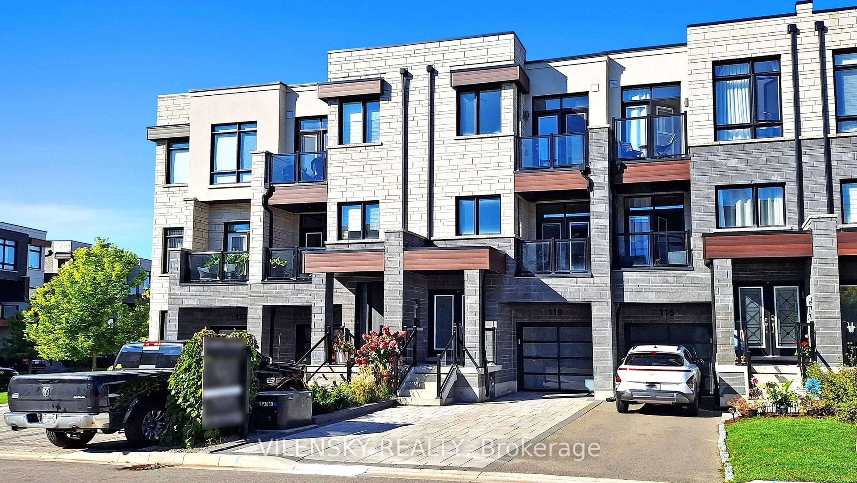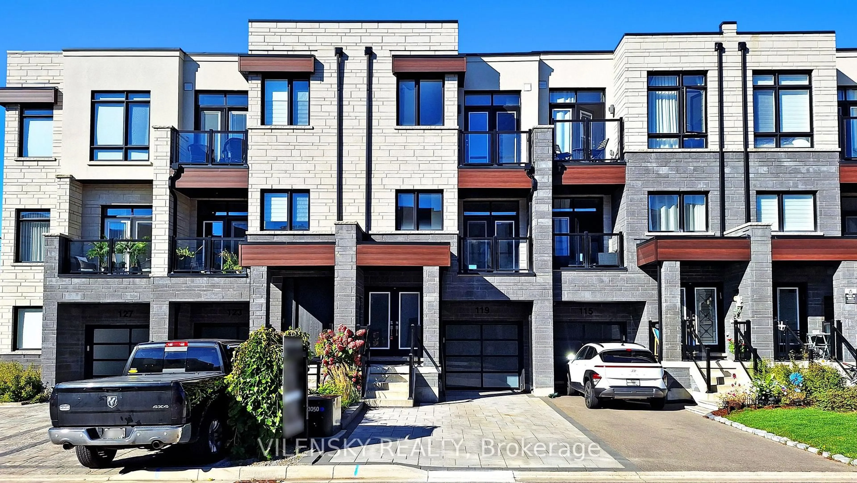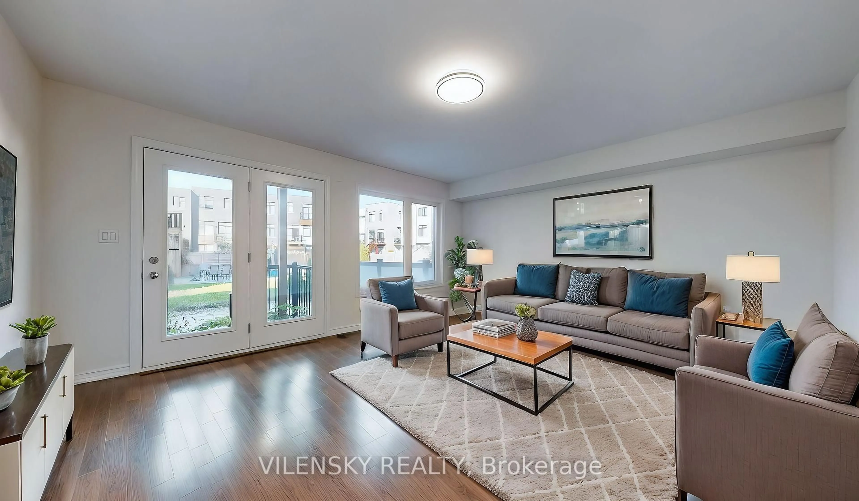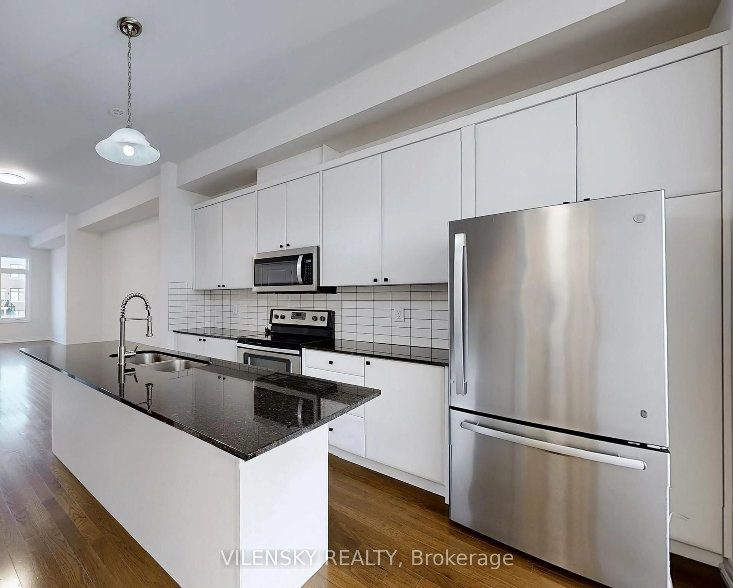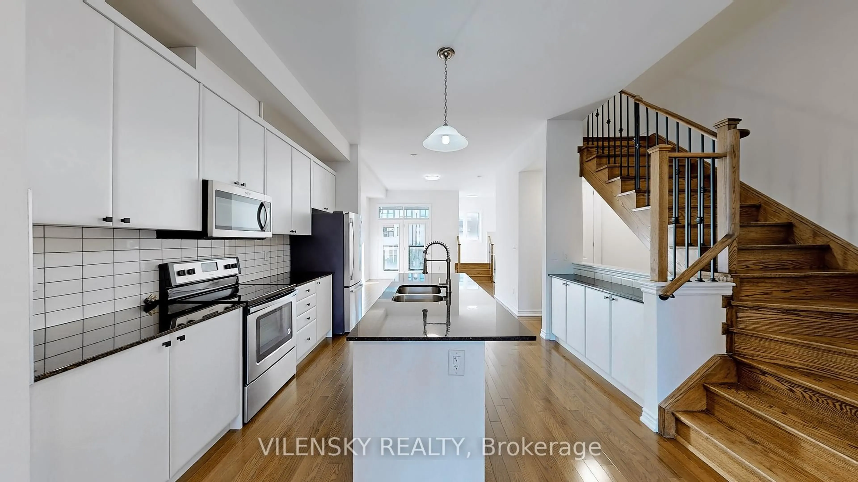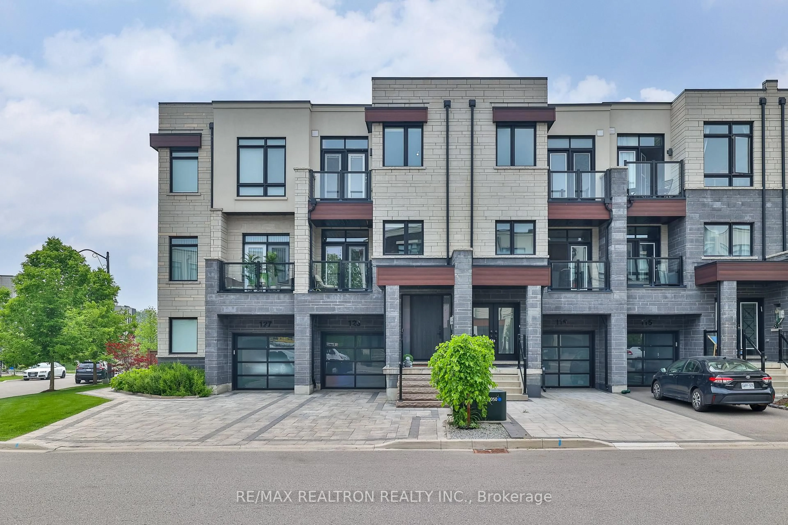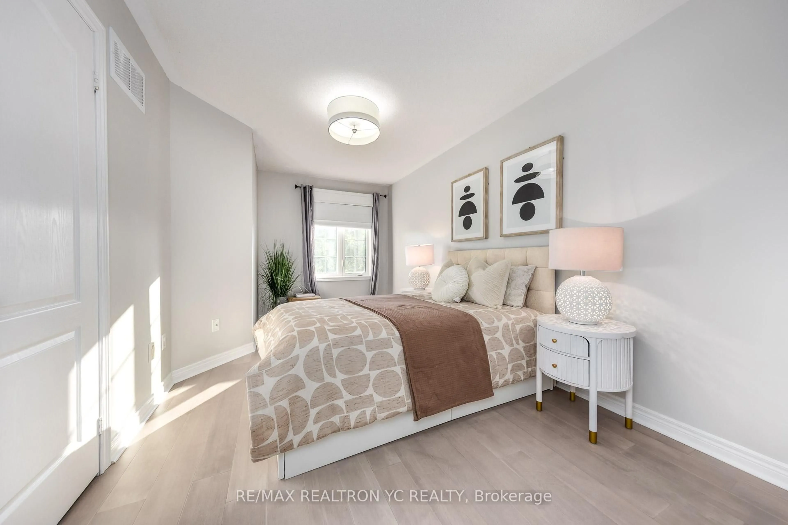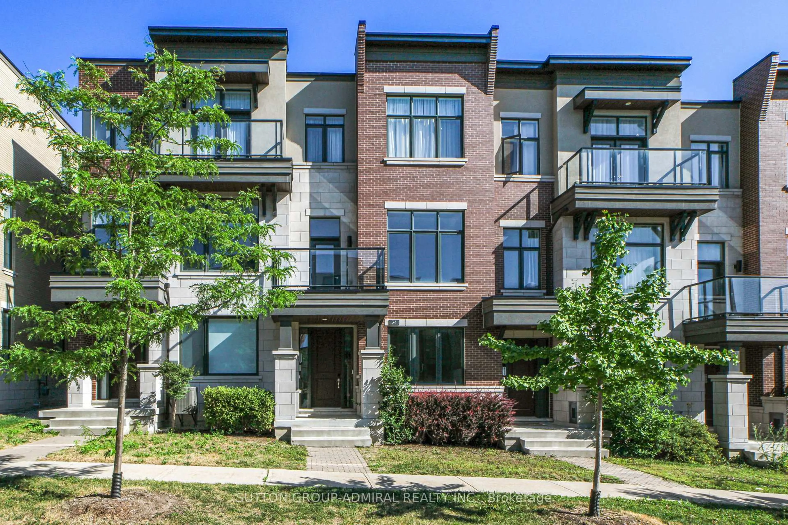119 Golden Tr, Vaughan, Ontario L6A 4J5
Contact us about this property
Highlights
Estimated valueThis is the price Wahi expects this property to sell for.
The calculation is powered by our Instant Home Value Estimate, which uses current market and property price trends to estimate your home’s value with a 90% accuracy rate.Not available
Price/Sqft$586/sqft
Monthly cost
Open Calculator
Description
***Luxury Masterpiece Located In The Prestigious Neighbourhood Of Valleys Of Thornhill!*** Over 2800 Sqft In The Ideal Location! Newly Renovated Bathrooms, Updated Kitchen, LED Lightings Throughout! Top 8 Reasons You Will Love This Home 1) Functional Layout Offering A Total Of 4 + 1 Bedrooms, 3 Bathrooms & An Attached 1-Car Garage With A Private Driveway Fitting Total Of 3 Cars 2) Spacious & Modern Chef's Kitchen With Stainless Steel Appliances, Centre Island, Breakfast Bar & Wet Bar 3) Open Concept Family Room With Fireplace & 3 Balconies Offering Brightness & Luxury 4) Executive Open Concept Dining Area Perfect For Entertaining Leading To A Cozy Den 5) Upgrades Include 10Ft Ceilings On Main Floor, Premium Hardwood Floors & Private Laundry Room 6) Main Floor Includes Spacious Living Room Perfect For Entertaining Or 5th Bedroom 7) Generous Primary Room With Walk-In Closet & 5Pc Recently Upgraded Ensuite Bathroom. Three Additional Bedrooms For Optimal Privacy For All Family Members 8) Elevator With Access To all 3 Floors! Spacious Backyard With Professional Interlocking. Tons Of Outdoor Space & 3 Parking Spots. Minutes Walk From Public & Private Schools, Parks, Trails, Community Centre, Plazas & More! Professional Interlocking In Front Yard & Backyard! Countless Upgrades: Luxury Elevator With Access At Every Level. Stunning 10Ft Ceilings Throughout Main Floor, Open Kitchen & Wet Bar On Main Floor. 3 Balconies For Endless Outdoor Space!
Property Details
Interior
Features
Main Floor
Family
5.41 x 3.58hardwood floor / W/O To Yard / Open Concept
Laundry
2.5 x 1.5Laundry Sink / Tile Floor / Led Lighting
Foyer
1.5 x 3.0Tile Floor / Elevator / Closet
Exterior
Features
Parking
Garage spaces 1
Garage type Attached
Other parking spaces 2
Total parking spaces 3
Property History
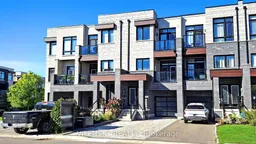 30
30