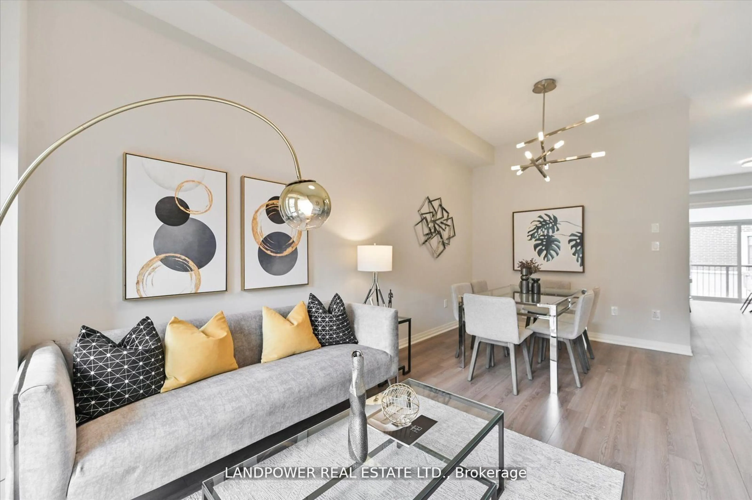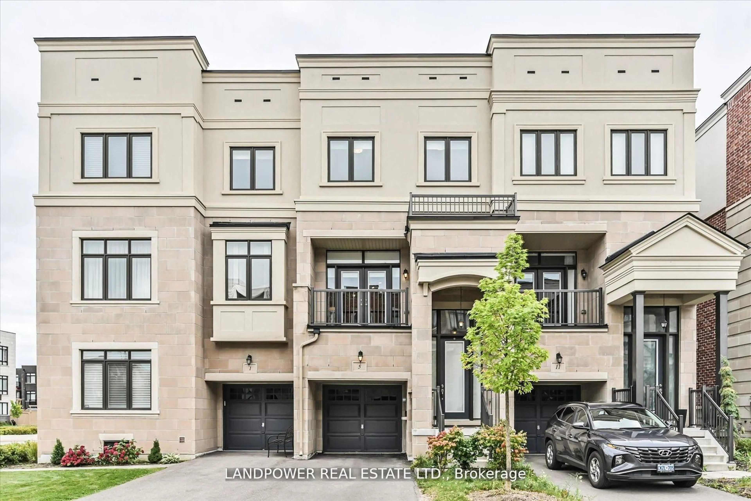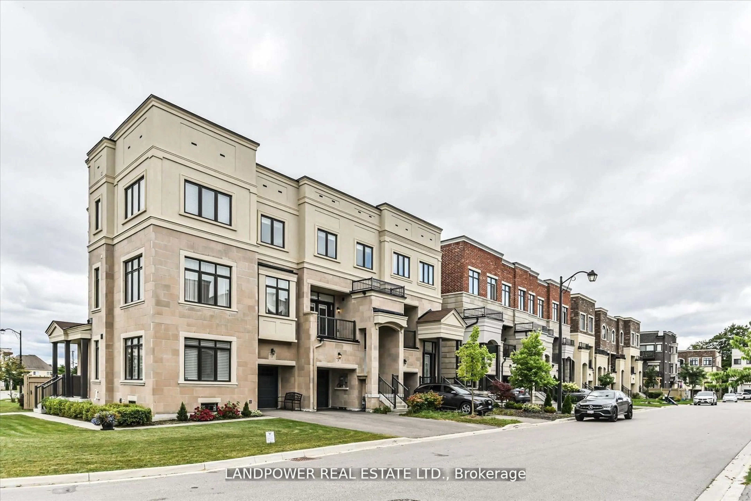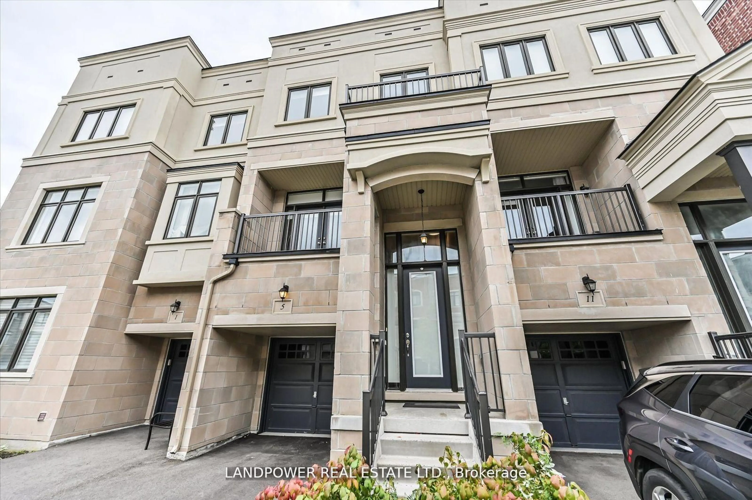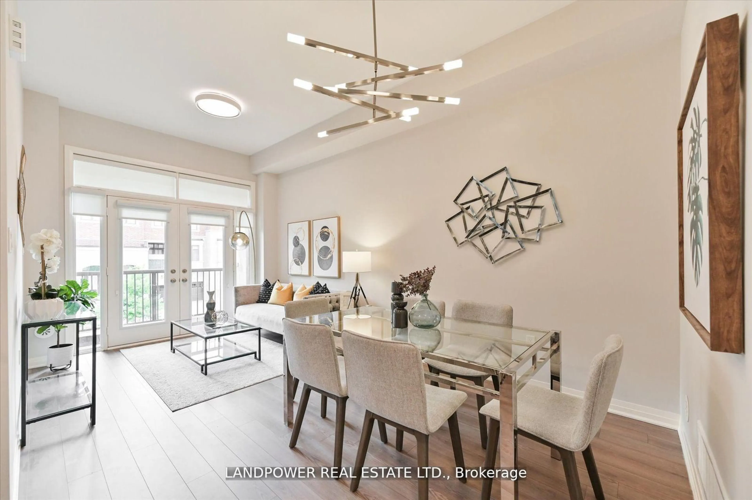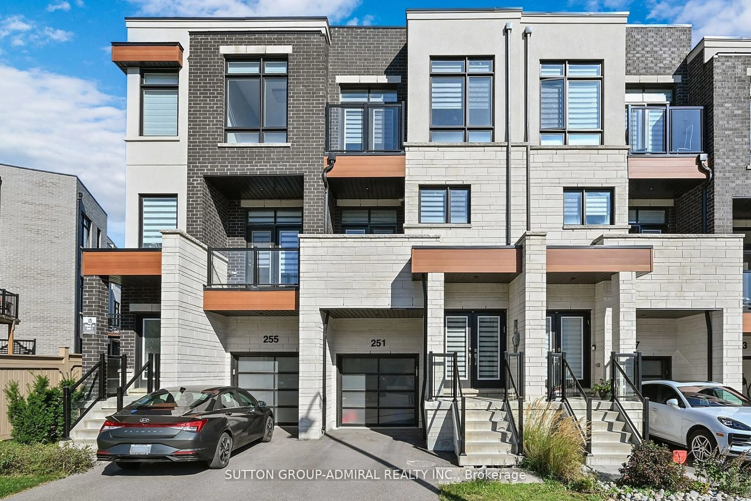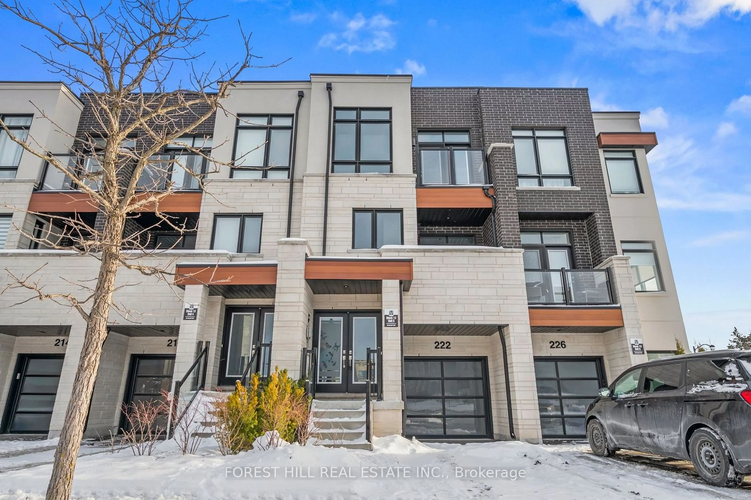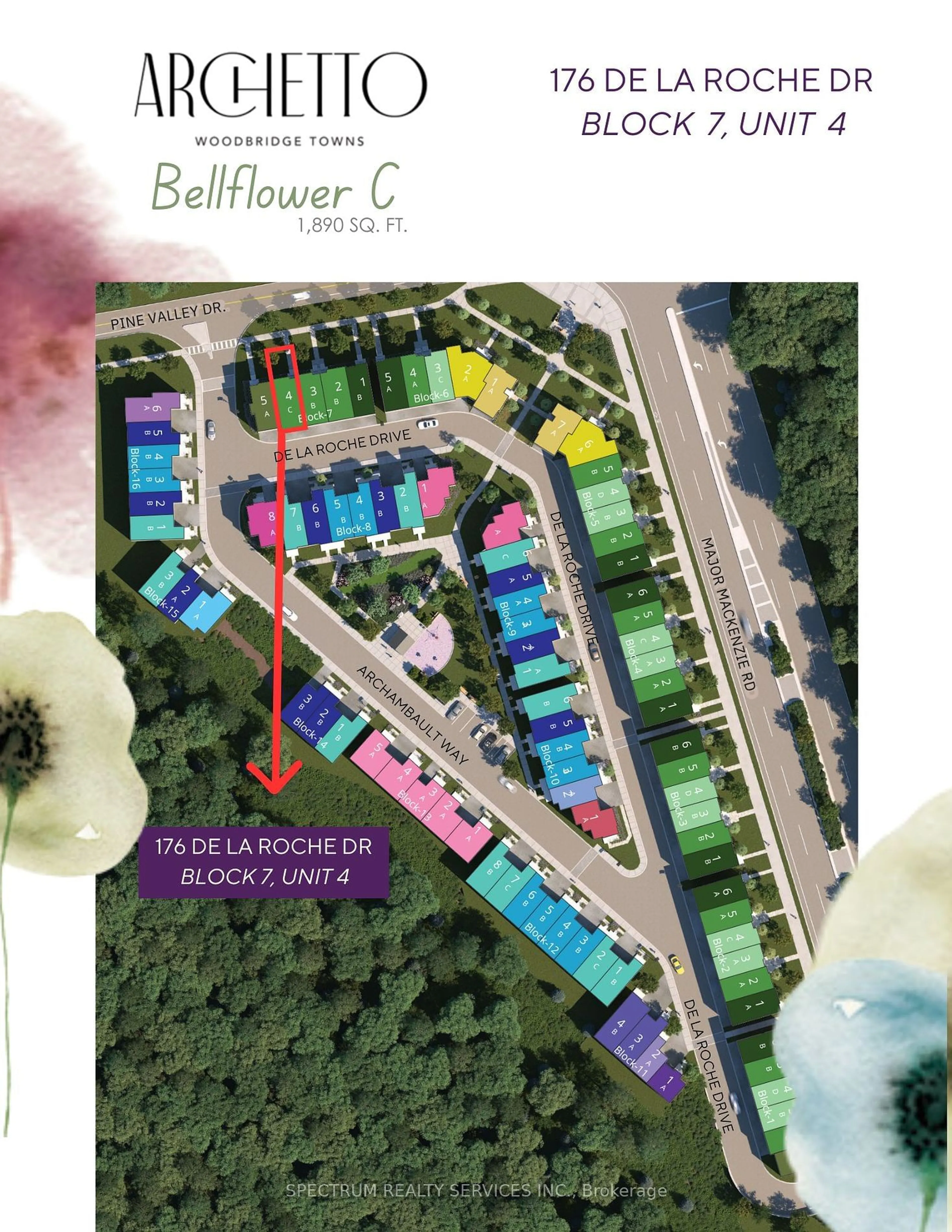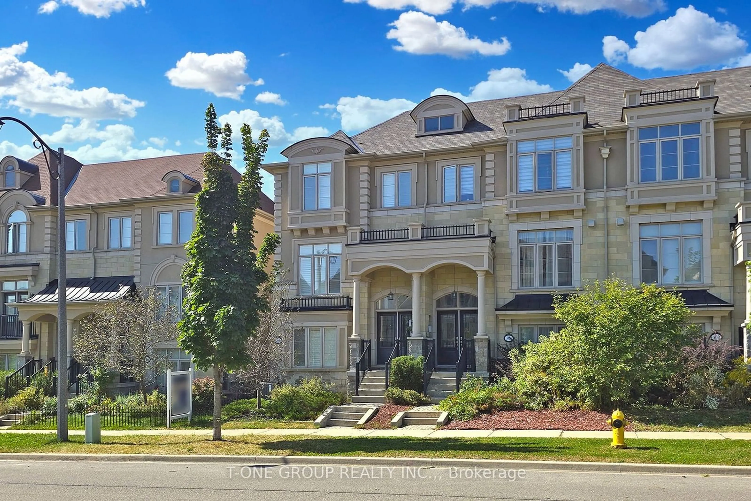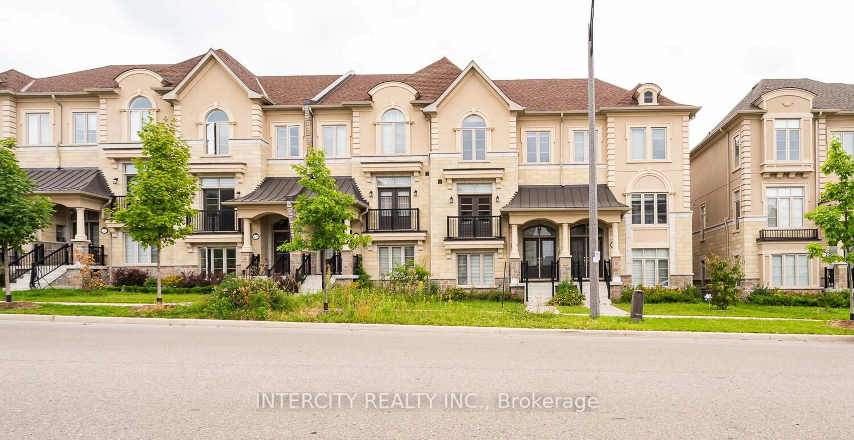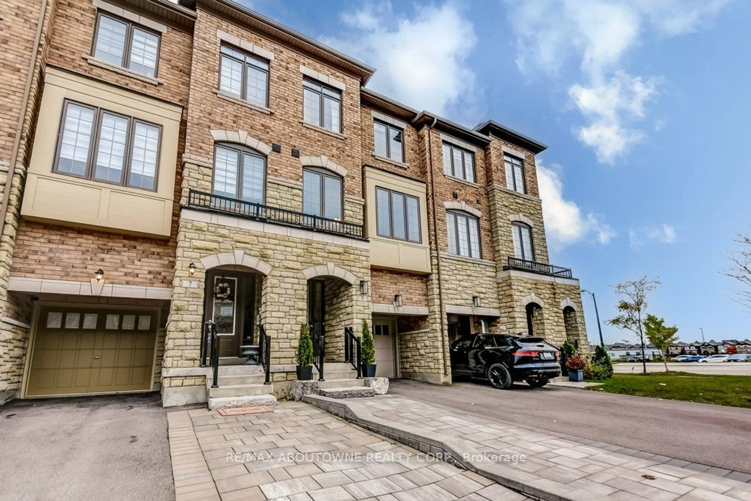Contact us about this property
Highlights
Estimated ValueThis is the price Wahi expects this property to sell for.
The calculation is powered by our Instant Home Value Estimate, which uses current market and property price trends to estimate your home’s value with a 90% accuracy rate.Not available
Price/Sqft-
Est. Mortgage$4,720/mo
Tax Amount (2024)$5,375/yr
Days On Market13 days
Description
Stunning**100% Freehold/No Maintenance Fee** Modern Contemporary 6Yr New Townhome. Nestled On A Quiet Crescent In Safe & Desirable*Patterson Area*Vaughan, Features Include Vaulted Foyer, Powder Room Off Main, Open Layout, 10Ft Smooth Ceilings On Main W/Laundry Room, New Modern LED Lights & Freshly Painted Thru-out , Quartz Counter Tops In Kitchen, Breakfast Island, Metallic Mosaic Kitchen Backsplash, Upgraded Kitchen Cabinets With Full Length Uppers, Iron Pickets, Oak Staircase, Spacious Lower Level Family Rm W/9Ft Ceilings, Bathroom, Separate Thermostat Control & French Door Walk-Out To Privately Fenced South Backyard. Upper Level W/9Ft Ceilings**3 Spacious Bedr00ms**, Primary Bedroom W/Ensuite, Separate Thermostat Control, Walk-Out Sliding Glass Door To Balcony & Wall To Wall Closet. 2 Car Driveway**No Sidewalk**. Steps To Mill Race Park, Nellie McClung Public School, Bialik Hebrew School, Lebovic Community Centre, La Fitness, Shops, Restaurants, Close Hillcrest Mall, Go Station, Hwy & Yonge St **EXTRAS** Kitchen Aid Stainless Steel Fridge, Stove, Range Hood, Dishwasher; Washer & Dryer, All Existing Electric Light Fixtures, All Existing Window Coverings, CAC & Garage Door Opener with Remote.
Property Details
Interior
Features
Main Floor
Living
5.21 x 3.04French Doors / W/O To Balcony / Combined W/Dining
Breakfast
3.77 x 2.62Sliding Doors / W/O To Balcony / O/Looks Backyard
Dining
5.21 x 3.04French Doors / W/O To Balcony / Combined W/Living
Kitchen
3.90 x 2.68Quartz Counter / Breakfast Bar / Backsplash
Exterior
Features
Parking
Garage spaces 1
Garage type Attached
Other parking spaces 2
Total parking spaces 3
Property History
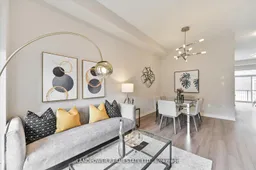 29
29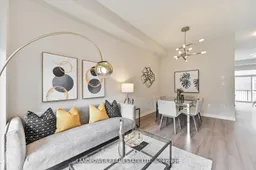
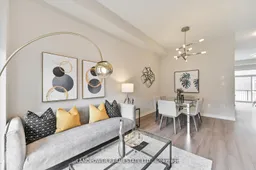
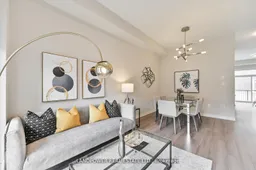
Get up to 1% cashback when you buy your dream home with Wahi Cashback

A new way to buy a home that puts cash back in your pocket.
- Our in-house Realtors do more deals and bring that negotiating power into your corner
- We leverage technology to get you more insights, move faster and simplify the process
- Our digital business model means we pass the savings onto you, with up to 1% cashback on the purchase of your home
