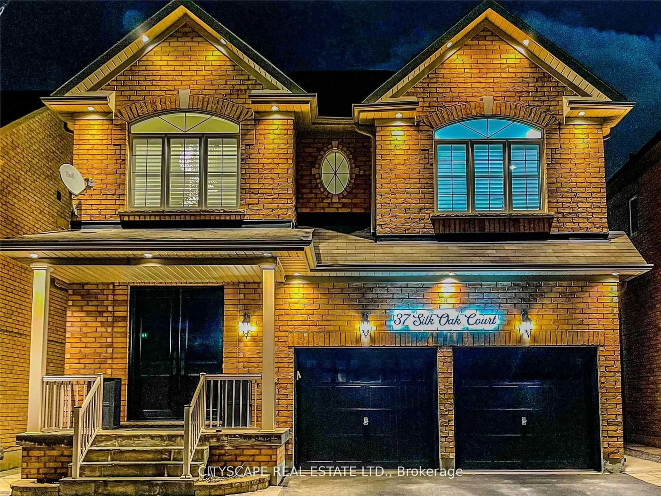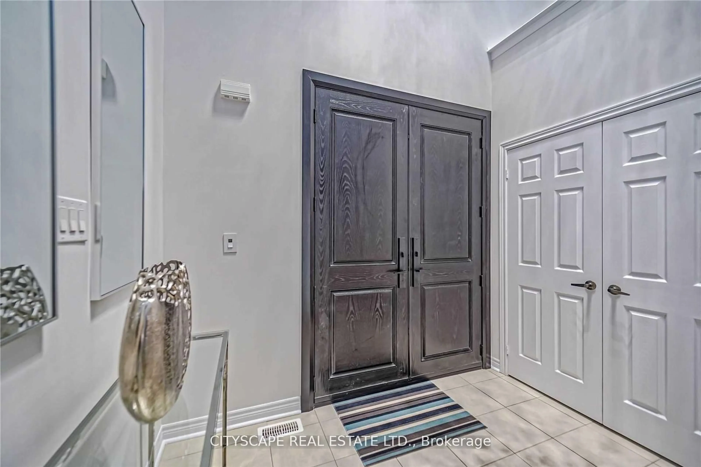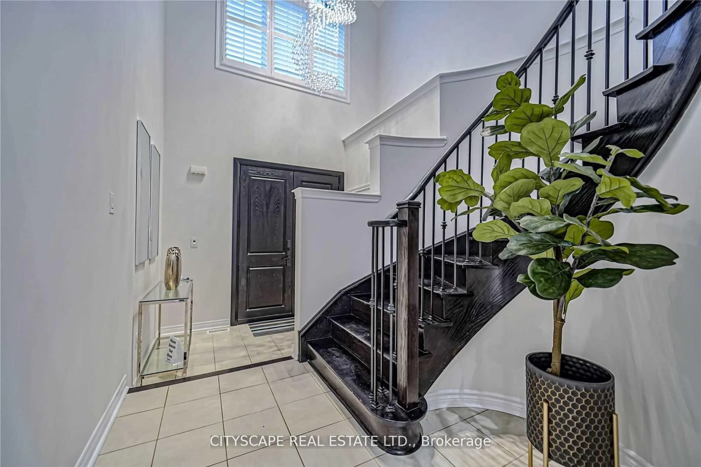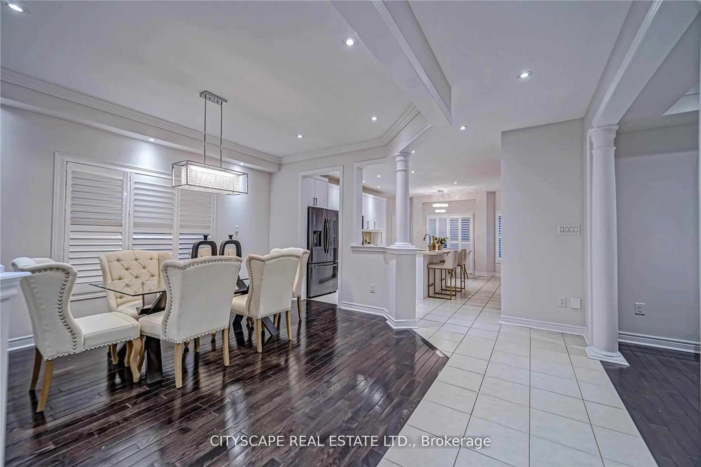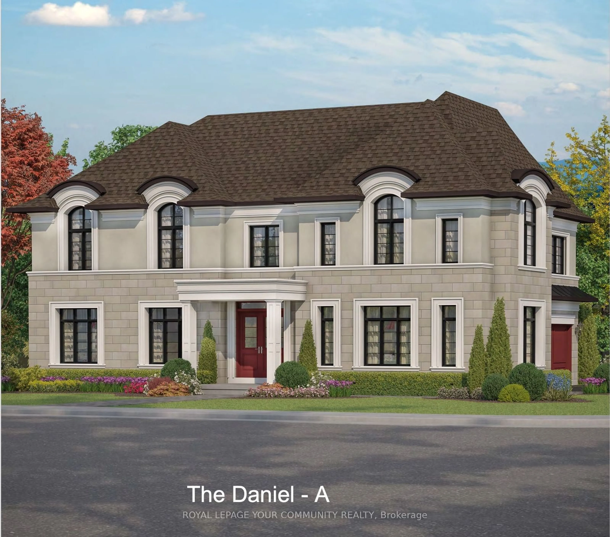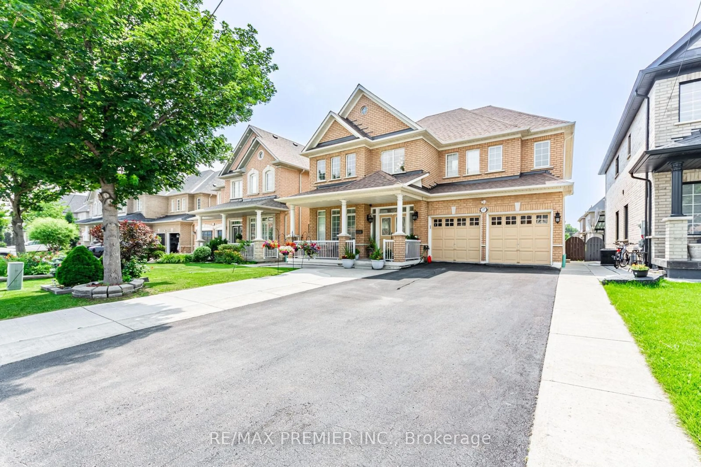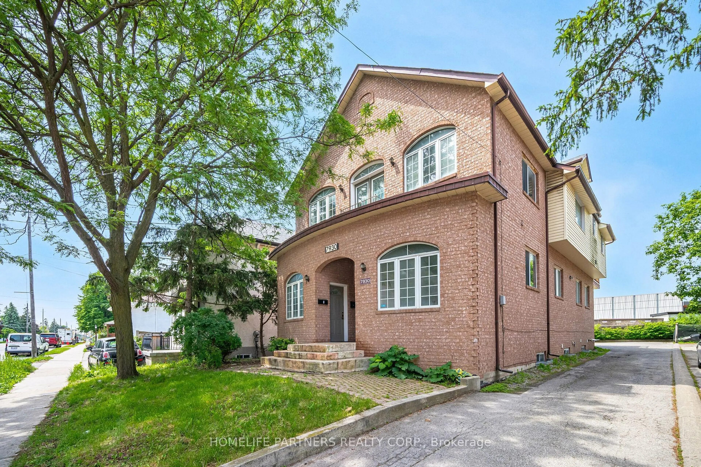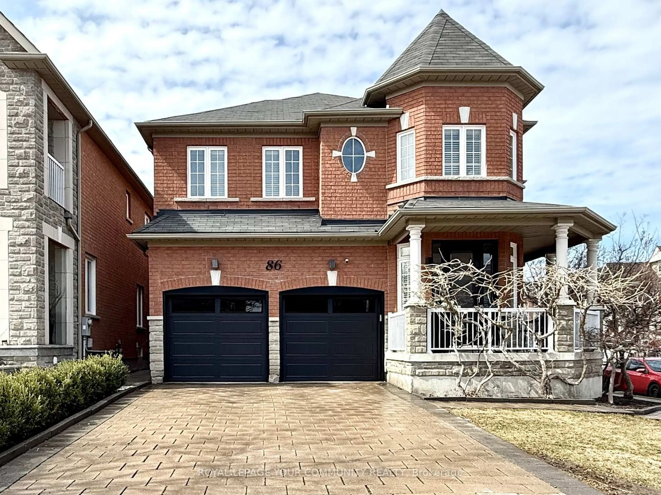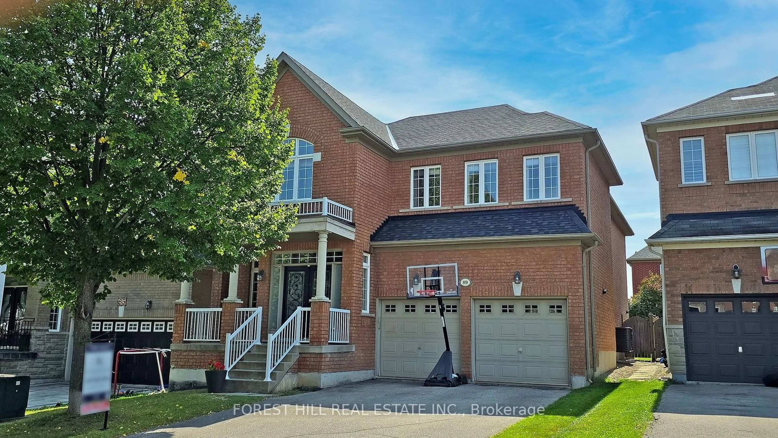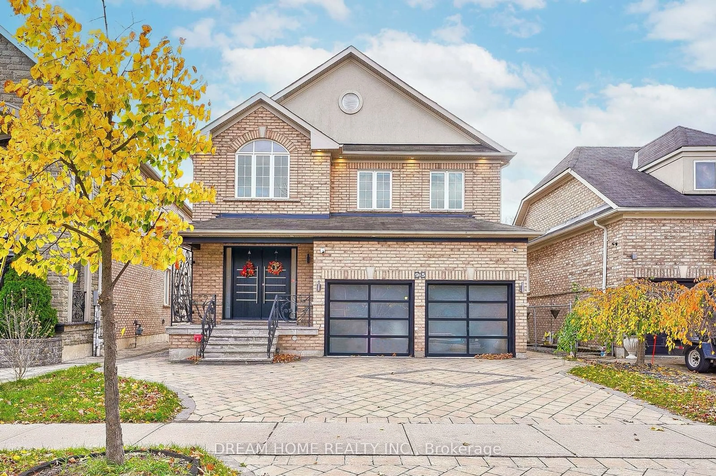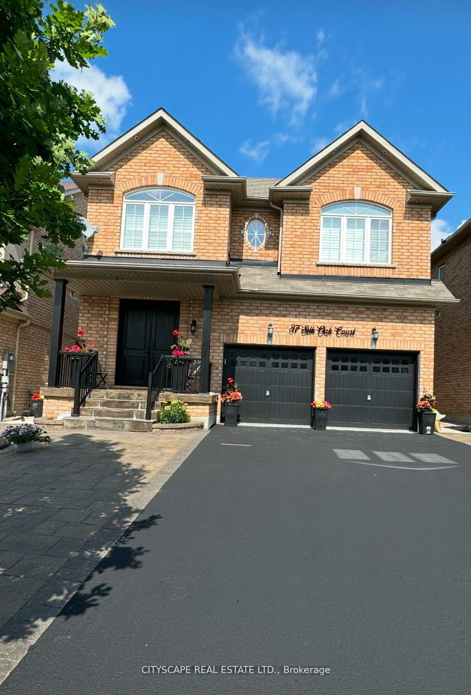
37 Silk Oak Crt, Vaughan, Ontario L6A 0M3
Contact us about this property
Highlights
Estimated ValueThis is the price Wahi expects this property to sell for.
The calculation is powered by our Instant Home Value Estimate, which uses current market and property price trends to estimate your home’s value with a 90% accuracy rate.Not available
Price/Sqft$634/sqft
Est. Mortgage$8,795/mo
Tax Amount (2024)$8,366/yr
Days On Market54 days
Total Days On MarketWahi shows you the total number of days a property has been on market, including days it's been off market then re-listed, as long as it's within 30 days of being off market.78 days
Description
This Elegant Property Is Nestled On A Cul-De-Sac, Sidewalk Free Lot In The Prestigious Enclave Of Patterson Community. This Stunning Home Features Over 4300 Sq Ft Living Space (3176 Sq Ft Above Grade), 5 Spacious Bedrooms, 5 Bathrooms, Modern Kitchen With Upgraded Black S/S Appliances and Extra Pantry in the Laundry Room For Additional Storage Space. Formal Dining Room, Living Room with Coffered Ceiling, Large Family Room With Gas Fireplace, Landscaped Backyard With Stoned Patio & Mature Trees For Great Privacy, 7 Parking Spaces. Finished Basement (Legal Secondary Suite) Is An Incredible Bonus, Featuring Two Large Bedrooms, Full Kitchen With Stainless Steel Appliances, Granite Countertops & Custom Cabinetry, Separate In-Suite Laundry And Full 3 PCs Bathroom; The Basement Unit Is Currently Leased For $2425 Plus Utilities With Parking. Tenants Will Be Vacating The Basement Unit. Steps to Maple Go, Bus Stop, Restaurants, Walmart, RONA And Many Other Amenities (Walk Score 76 Out of 100). This Unique Property Is A Must See That You Do Not Want to Miss!!
Property Details
Interior
Features
Main Floor
Dining
4.26 x 3.65hardwood floor / Formal Rm / Pot Lights
Kitchen
4.14 x 3.3Ceramic Floor / Granite Counter / Ceramic Back Splash
Breakfast
4.14 x 2.98Ceramic Floor / Combined W/Kitchen / W/O To Yard
Living
3.96 x 3.65hardwood floor / Coffered Ceiling / Pot Lights
Exterior
Features
Parking
Garage spaces 2
Garage type Built-In
Other parking spaces 5
Total parking spaces 7
Property History
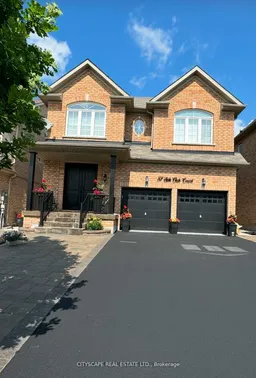 40
40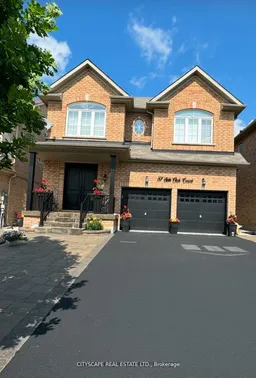
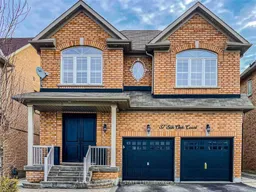
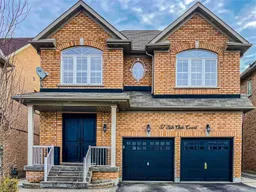
Get up to 1% cashback when you buy your dream home with Wahi Cashback

A new way to buy a home that puts cash back in your pocket.
- Our in-house Realtors do more deals and bring that negotiating power into your corner
- We leverage technology to get you more insights, move faster and simplify the process
- Our digital business model means we pass the savings onto you, with up to 1% cashback on the purchase of your home
