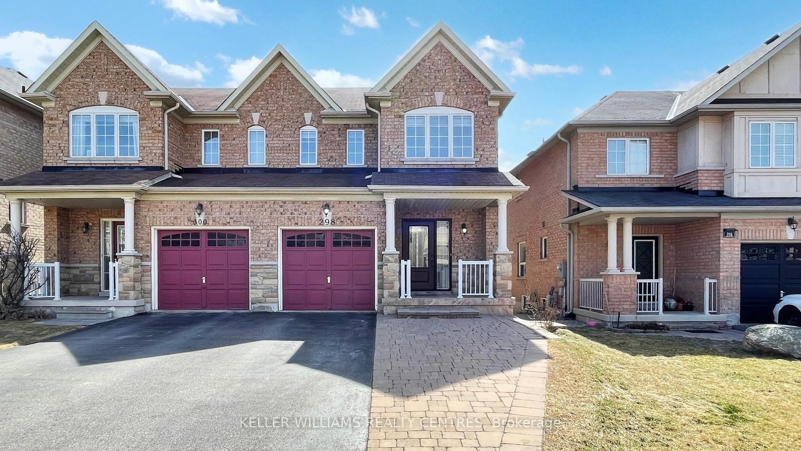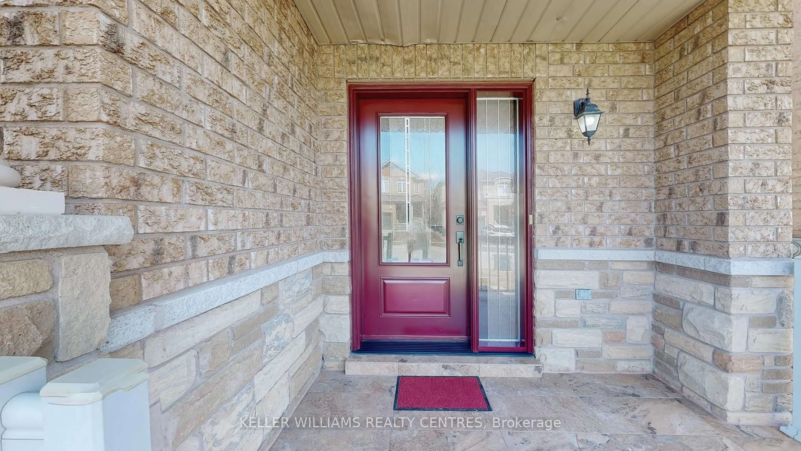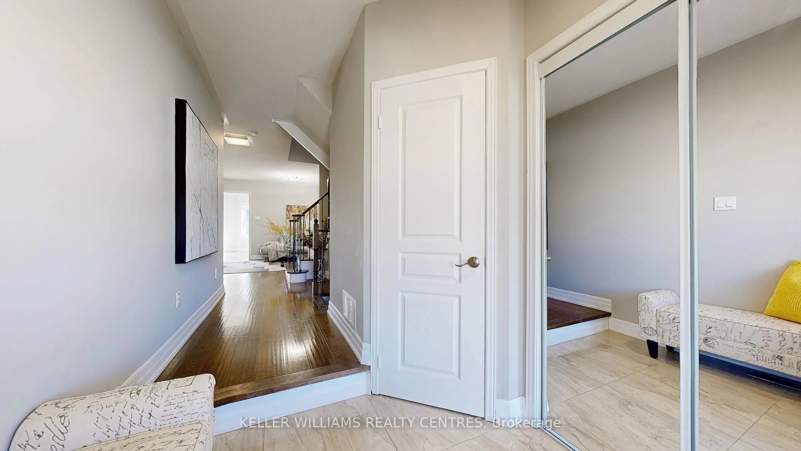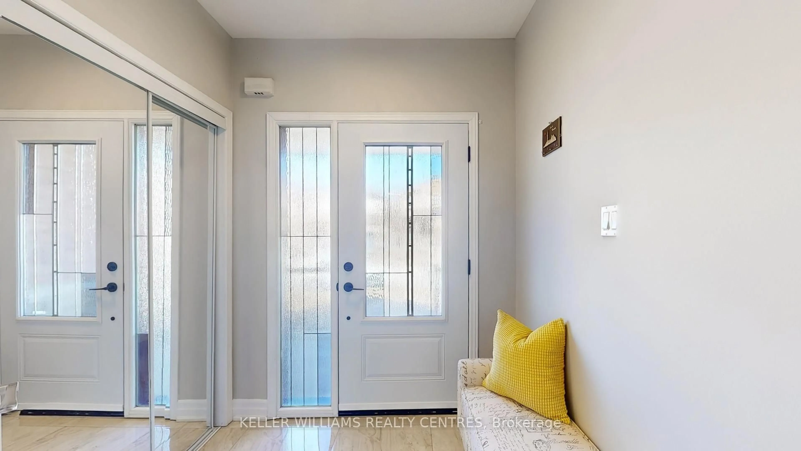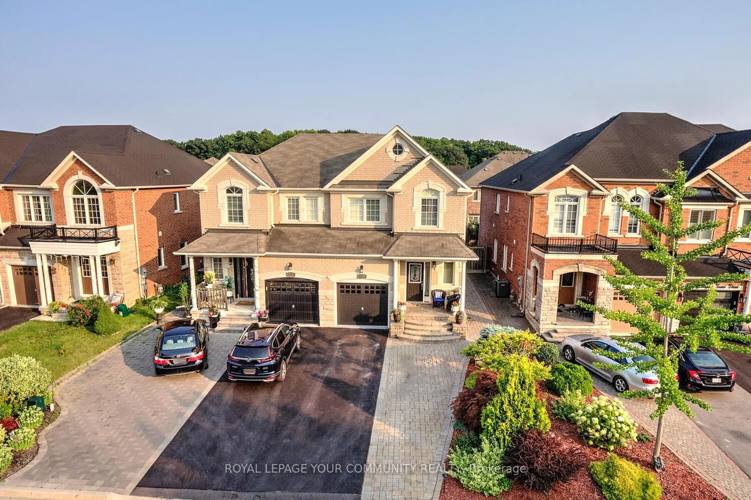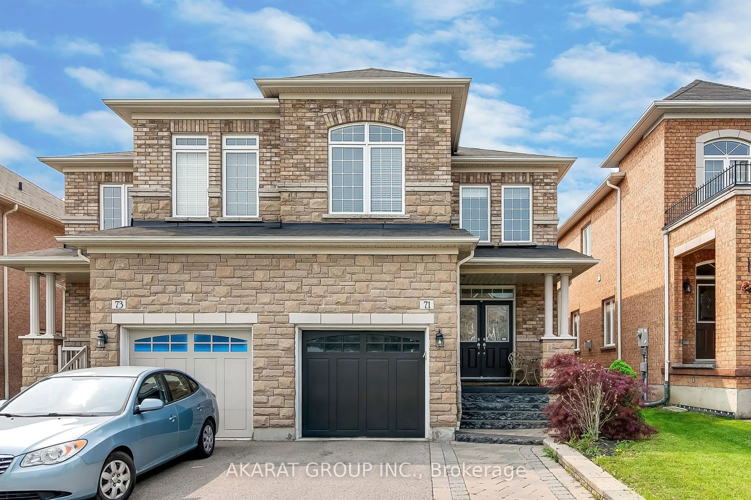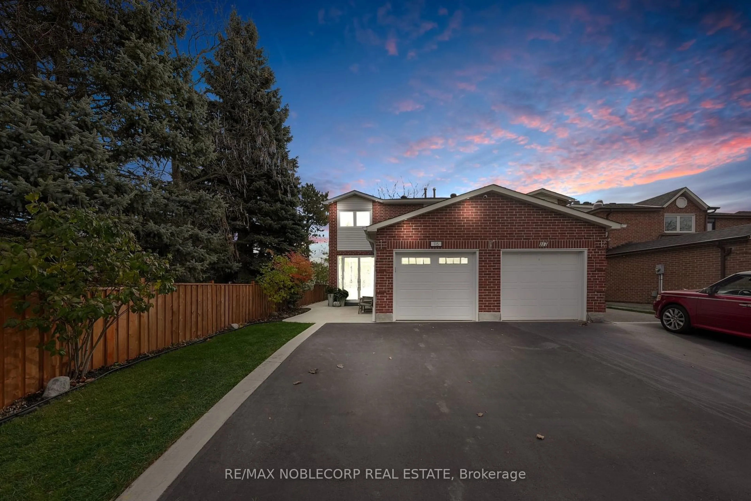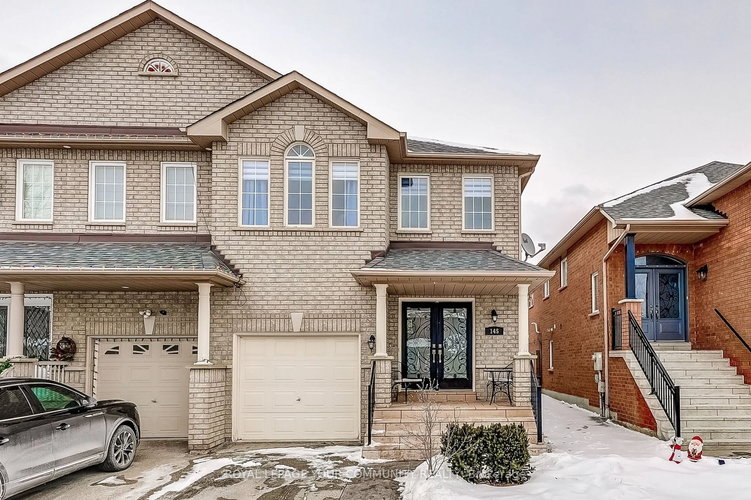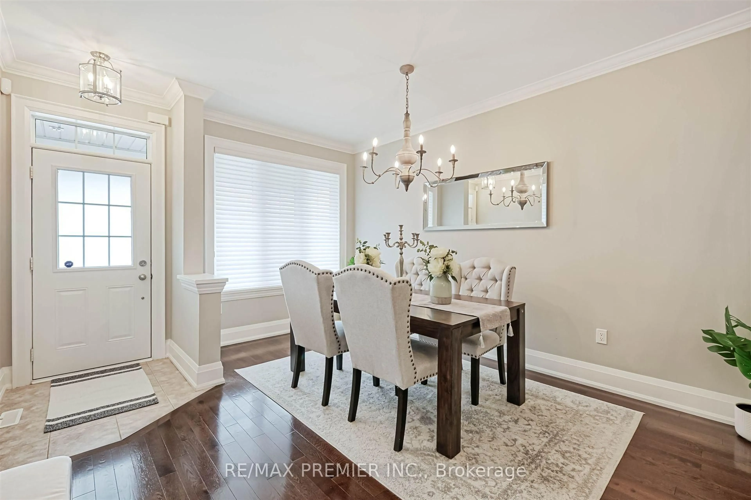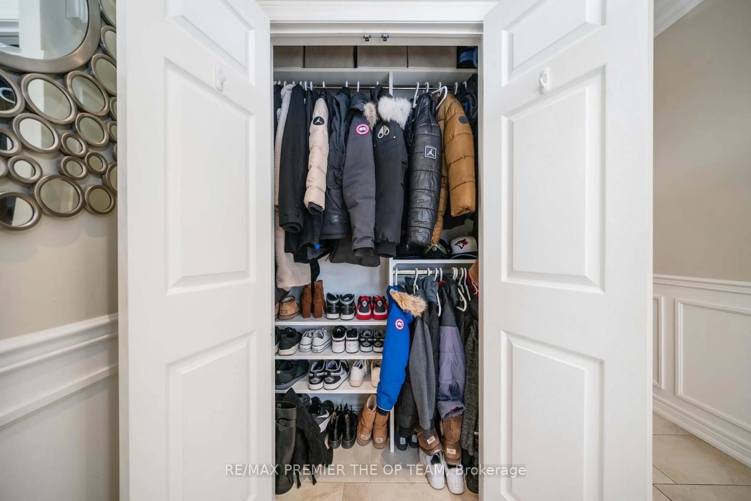298 Lauderdale Dr, Vaughan, Ontario L6A 0N7
Contact us about this property
Highlights
Estimated ValueThis is the price Wahi expects this property to sell for.
The calculation is powered by our Instant Home Value Estimate, which uses current market and property price trends to estimate your home’s value with a 90% accuracy rate.Not available
Price/Sqft$757/sqft
Est. Mortgage$5,574/mo
Tax Amount (2024)$4,868/yr
Days On Market87 days
Description
This open concept house with walk out finished basement is full of natural light, warmth and welcoming atmosphere. Step into the heart of the home, the kitchen with limestone flooring, large window above the sink and oak cabinets; spacious and bright breakfast area with walkout door to the balcony perfect for enjoying your morning coffee. Adjacent to the kitchen and breakfast area, the formal dining room, combined with spacious living area. Open concept adding elegance and endless possibilities for your furniture arrangements. Beautiful oak stairs are leading to the second floor ending on bright and spacious landing. Retreat to the primary bedroom with walk-in closet and luxurious four-piece ensuite with ceramic soaker tub and glass shower. The second bedroom offers ample space and has a large closet as well as a large window. The third bedroom is custom designed for a little one starts from the walls to the closet and has two windows. This house has a walk out finished basement which could be rented out, used for guests or simply potentially remodelled. Property located on the side of the street without sidewalk which gives opportunity to park three cars on driveway. Conveniently located near parks, shopping, schools, hospital, library, rec centres, GO and public transit, this house offering living at its finest, combining modern comfort and unparalleled convenience.
Property Details
Interior
Features
Bsmt Floor
Office
3.1 x 2.11Laminate
Laundry
2.6 x 1.43Laminate / Window
Br
5.72 x 3.2W/O To Garden / Laminate / Closet
Kitchen
2.9 x 2.31Ceramic Floor / Ceramic Back Splash / Breakfast Area
Exterior
Features
Parking
Garage spaces 1
Garage type Built-In
Other parking spaces 3
Total parking spaces 4
Property History
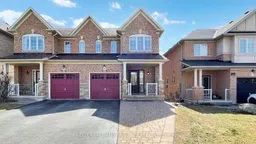 49
49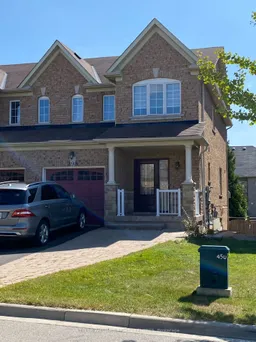
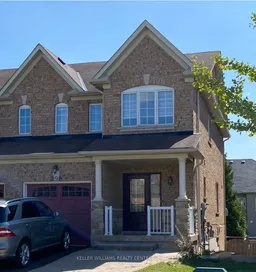
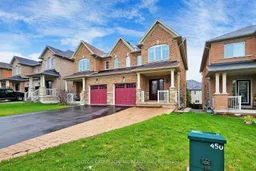
Get up to 1% cashback when you buy your dream home with Wahi Cashback

A new way to buy a home that puts cash back in your pocket.
- Our in-house Realtors do more deals and bring that negotiating power into your corner
- We leverage technology to get you more insights, move faster and simplify the process
- Our digital business model means we pass the savings onto you, with up to 1% cashback on the purchase of your home
