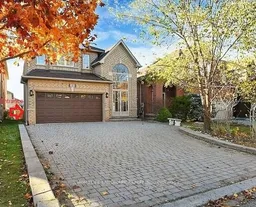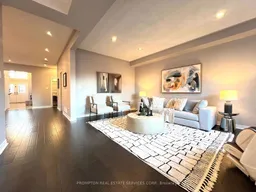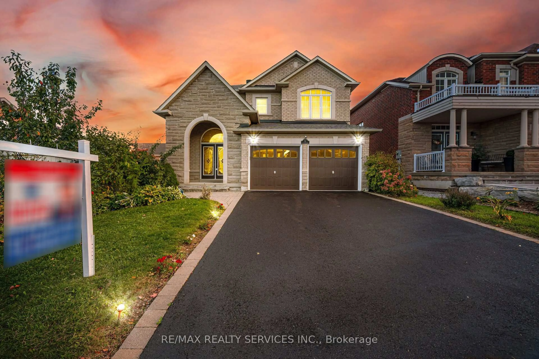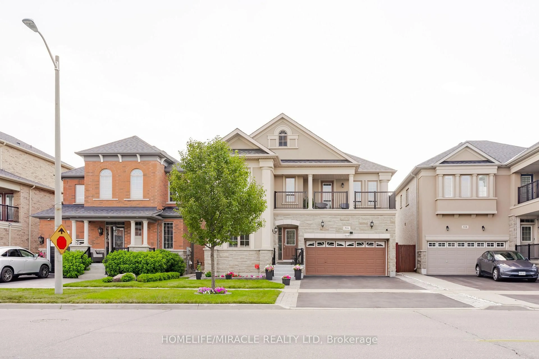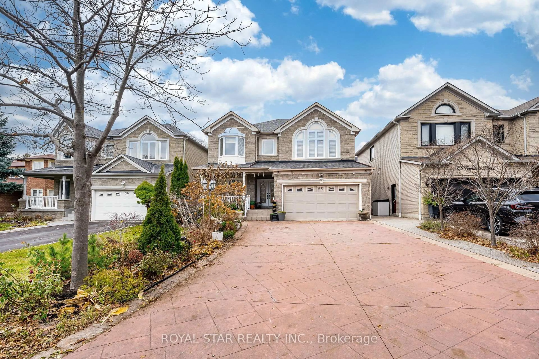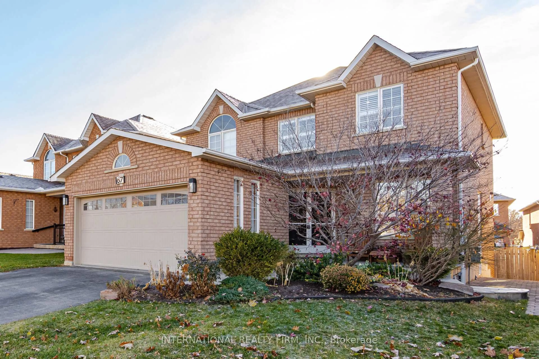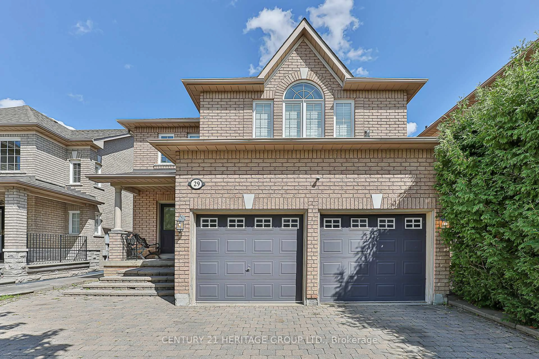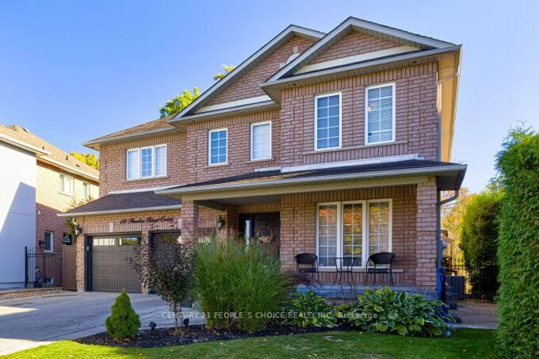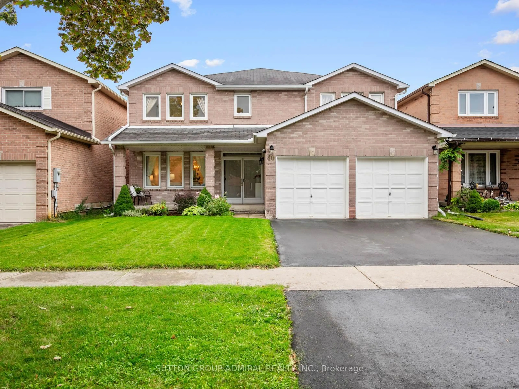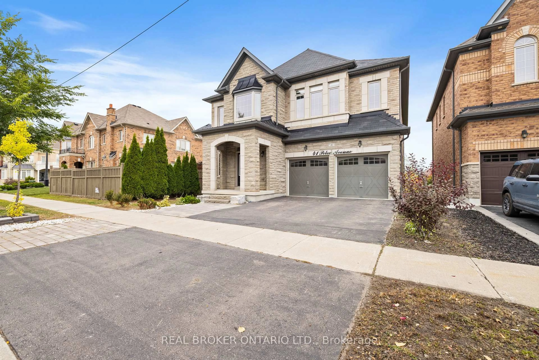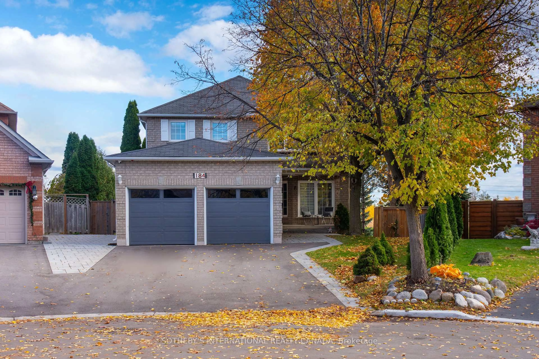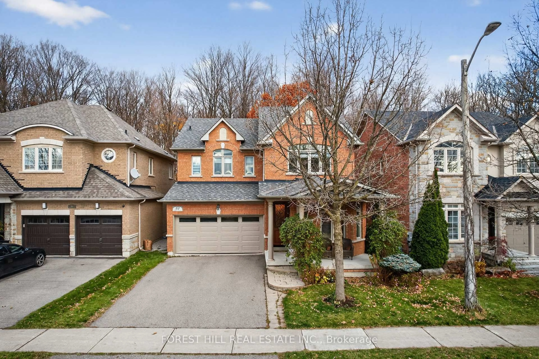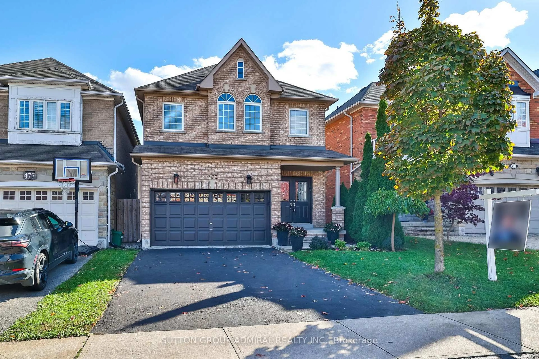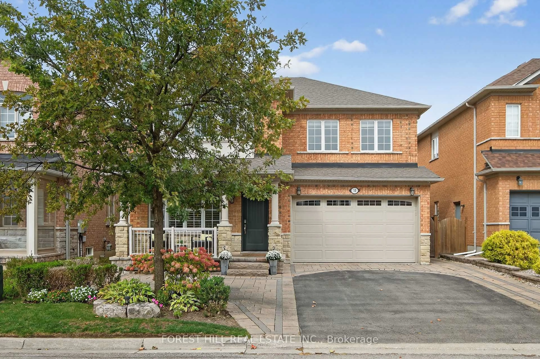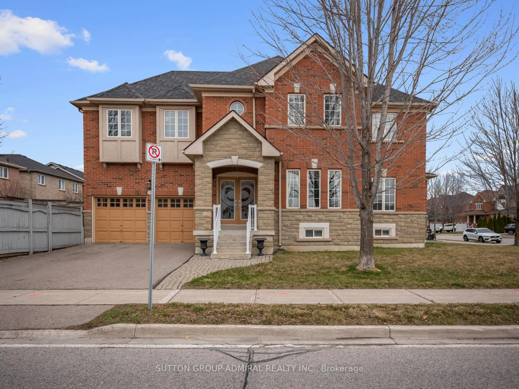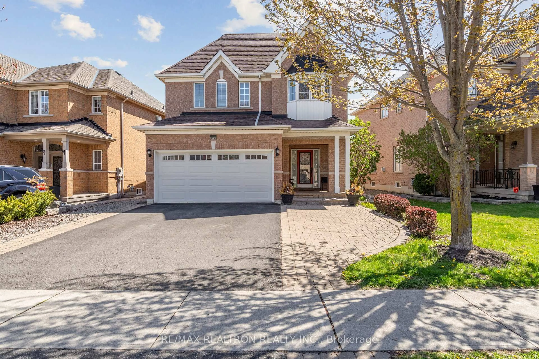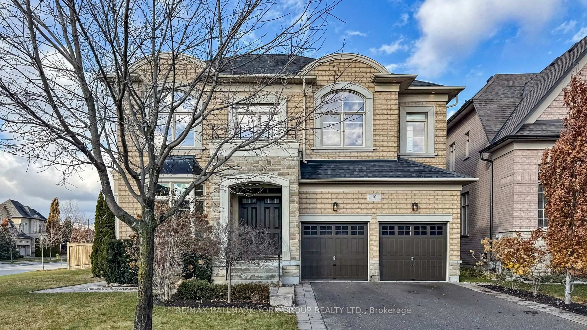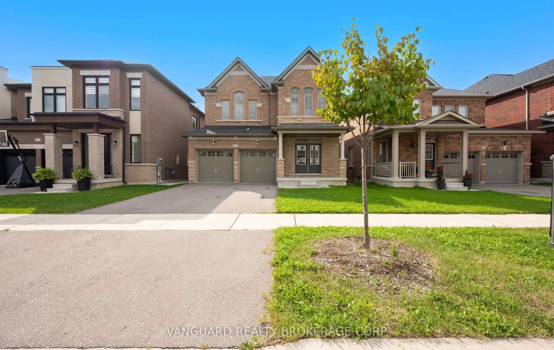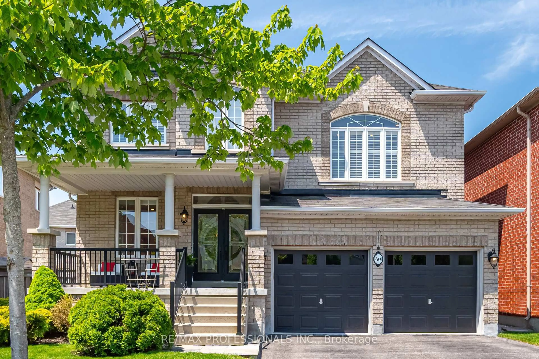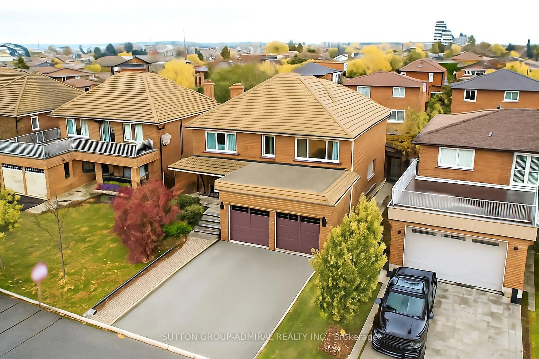Step Into An Urban Sanctuary of Luxurious and Cozy. This Stunning 4 + 3 Bedrooms & 4 Bathrooms Home With Mostly Upgrades In 2015 & 2017. Pot Lights Throughout On the Main Floor, Over 13 Feet Grand Foyer With The Spiral Stairs To The Upper Floor. 9 Feet Ceiling On The Main Floor Includes Spacious Living/ Family Room With Fireplace Plus Executive Dining Room As Well As A Chamber Can Be Used As An Office/ In-law Suite. Upper Floor Sectioned With The Reading Lounge Right Next To The Staircase. Splendid Primary Bedroom With Walk-In Closet & Renovated 5-Piece Ensuite Bathroom With 2 Separate Quartz Counter-Top Vanities, Spa Like Glass Shower With A Built-In Rain Shower. An Upgraded 4-Piece Bathroom With Stunning Finishes. Separate Entrance Side Door Access To The Professionally Finished Basement With An Additional 2 Bedrooms Apartment Or Basement As A Recreation Area Perfects For The Family. Fenced Backyard & Deck With Hardtop Gazebo. Most Light Fixtures Are Newly Updated As LED. Most Mirrors Are New Updated In The Bathrooms. Mins To GO Transit, Parks, Trails, Malls (Hillcrest, Vaughan Mills), Major Highways (407, 400, 404). Access To YRT. Definitely A Gem In The City.
Inclusions: Stainless Steel Appliances: Oven & Microwave, Cooktop, Fan Hood, Dishwasher, Double Door Fridge; Washer & Dryer; Heat Pump(2023), Furnace, Hot Water Tank, ,Central Vacuum.
