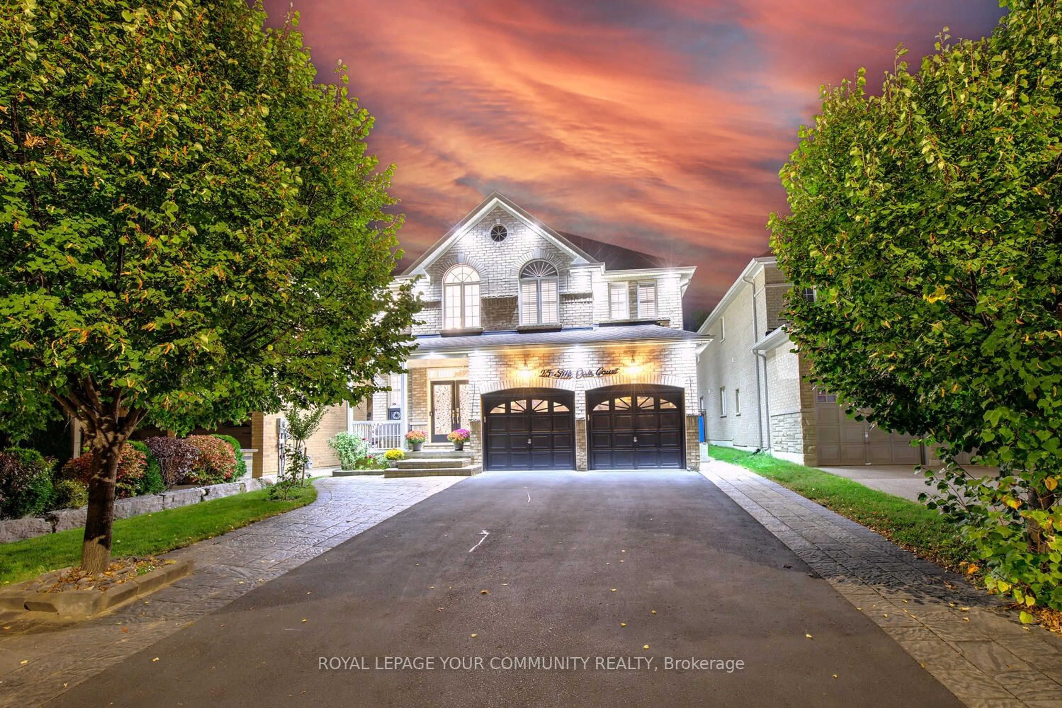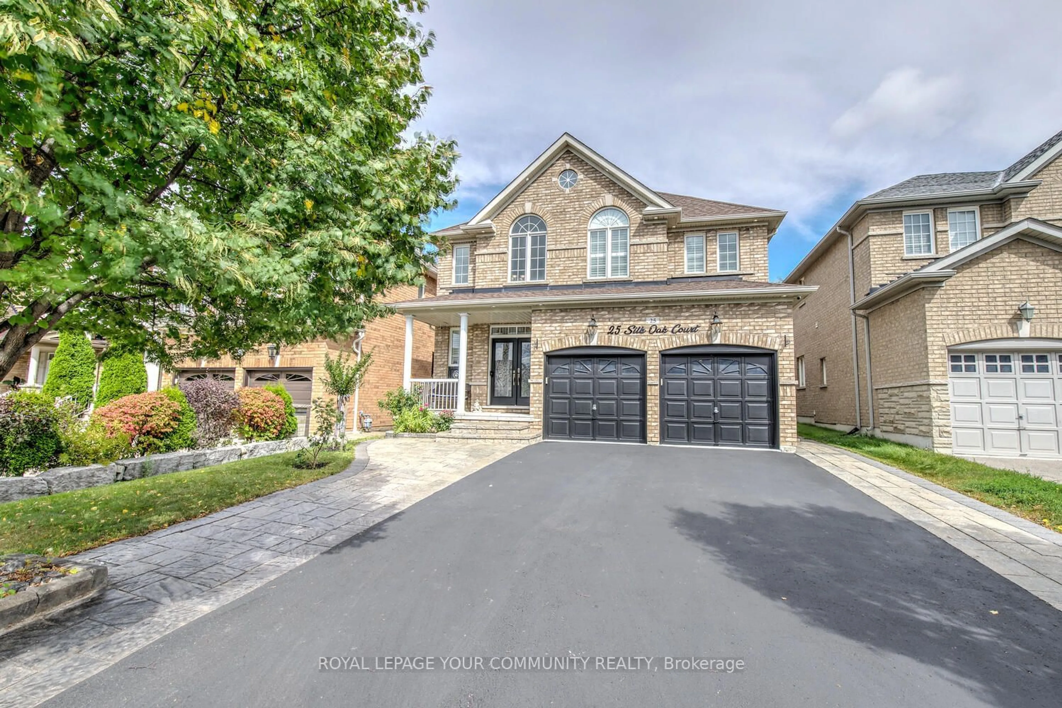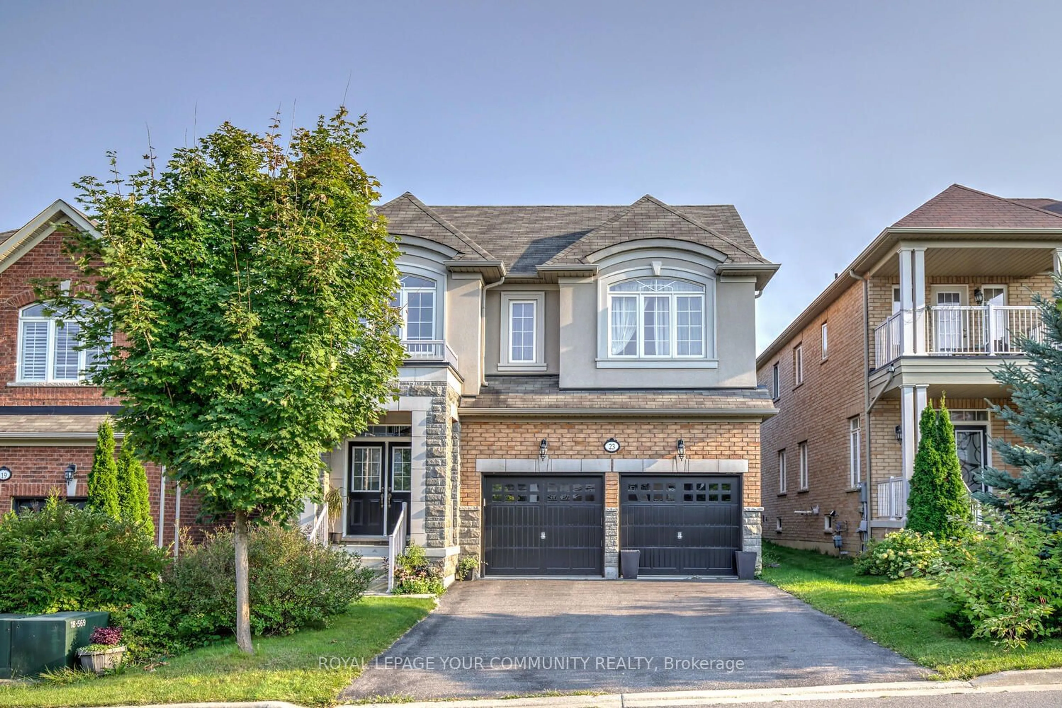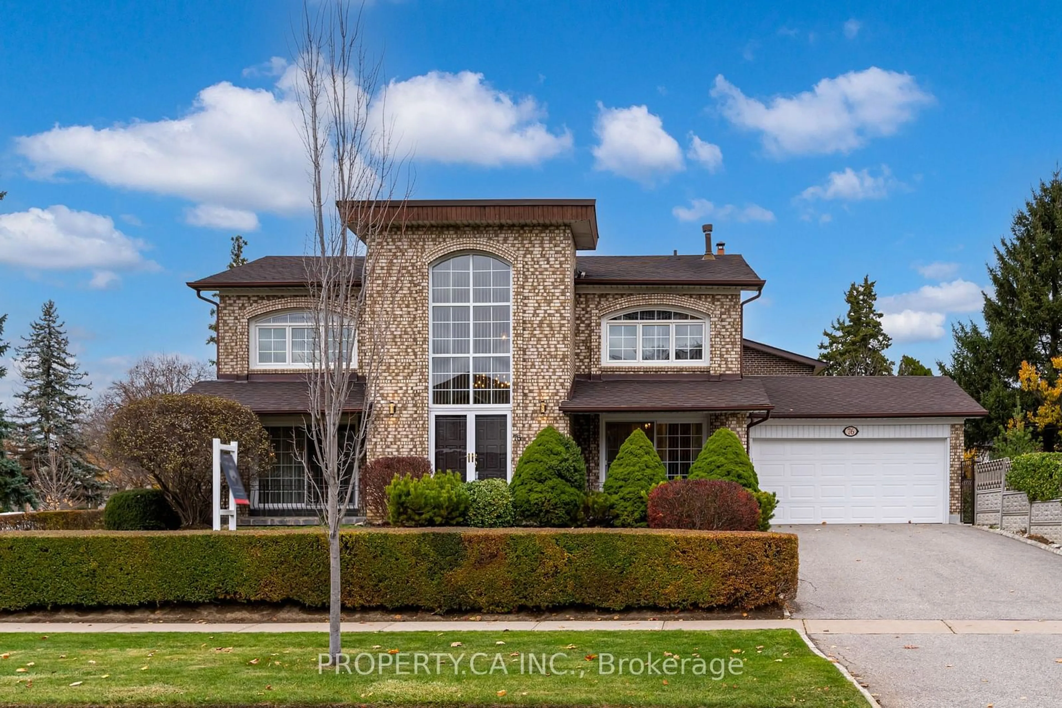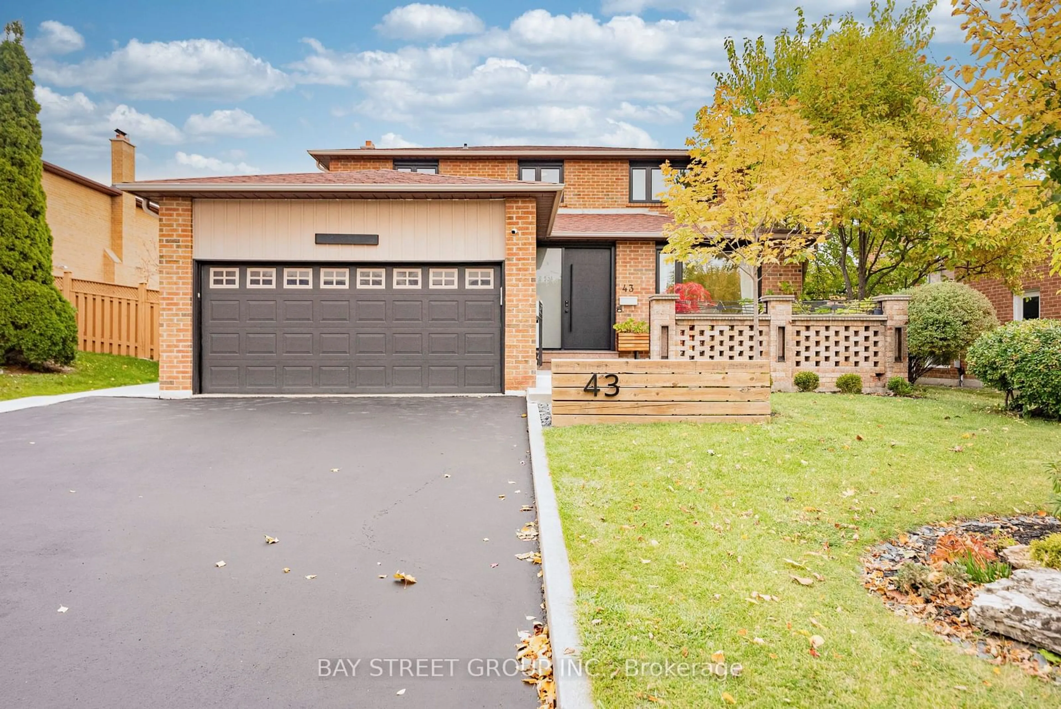25 Silk Oak Crt, Vaughan, Ontario L6A 0M3
Contact us about this property
Highlights
Estimated ValueThis is the price Wahi expects this property to sell for.
The calculation is powered by our Instant Home Value Estimate, which uses current market and property price trends to estimate your home’s value with a 90% accuracy rate.Not available
Price/Sqft-
Est. Mortgage$8,499/mo
Tax Amount (2024)$7,345/yr
Days On Market46 days
Description
Modern & Elegant! Spectacular 4+2 Bedroom (Plus Main Floor Office) & 5-Bathroom Family Home With Upgraded Interior Nestled On A Quiet Court In Prestigious Patterson! Just Steps To Maple GO Station, Shops, Top Rated Schools Including Roberta Bondar Rated 8.1, St Cecilia Catholic Rated 8.4, Romeo Dellare Rated 7.5! This Sun-Filled Home Features 4,200+ Sq Ft Total Luxury Living Space (Almost 3,000 Sq Ft Above Grade); 9 Ft Ceilings On Main Floor; Hardwood Floors Throughout 1st & 2nd Floor; Grand Foyer With 18 Ft Ceilings & Double Entry Doors; Updated Kitchen With Sleek White & Grey Tone Cabinets, Quartz Countertops & Backsplash, Stainless Steel Appliances, Centre Island, Large Eat-In Area, And Walk-out To Patio And Fully Open To Inviting Family Room; Elegant Dining Room & Living Room Set For Great Dinner Parties; Main Floor Office Perfect To Work From Home; 4+2 Spacious Bedrooms; 3 Full Bathrooms On The 2nd Floor; Primary Retreat With 5-Pc Spa Like Ensuite Featuring His & Hers Sinks Finished With Stone Countertops; Granite Countertops in Bathrooms; Large Walk-In Closet; 2nd Floor Laundry; Oak Staircase With Iron Pickets; Fully Finished Basement (With Potential For Separate Entrance) With Two Bedrooms, 2nd Family Room or Theatre Room Featuring 7.1 Concealed Surround Sound System, Large Open Concept Rec Room Set As Home Gym, 3-Pc Bathroom & Cantina! Great Curb Appeal With Professional Landscaping & Exterior Pot Lights All Around The House! Long Driveway With No Sidewalk! Pot Lights! Crown Moulding! California Shutters! Designer Paint Throughout! Direct Garage Access! 12 ft x 4 ft Additional Overhead Storage In the Garage! Amazing Backyard With Patio & Shed! Just Move In & Enjoy. See 3-D!
Property Details
Interior
Features
2nd Floor
2nd Br
3.54 x 3.41Hardwood Floor / Closet / 4 Pc Ensuite
Prim Bdrm
5.79 x 3.96Hardwood Floor / W/I Closet / 5 Pc Ensuite
4th Br
3.69 x 3.35Hardwood Floor / Double Closet / Semi Ensuite
3rd Br
4.82 x 3.84Hardwood Floor / Closet / Semi Ensuite
Exterior
Features
Parking
Garage spaces 2
Garage type Built-In
Other parking spaces 4
Total parking spaces 6
Property History
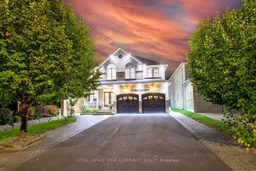 40
40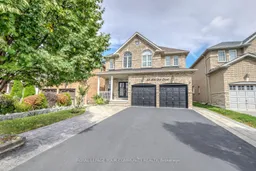 40
40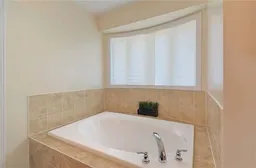 20
20Get up to 1% cashback when you buy your dream home with Wahi Cashback

A new way to buy a home that puts cash back in your pocket.
- Our in-house Realtors do more deals and bring that negotiating power into your corner
- We leverage technology to get you more insights, move faster and simplify the process
- Our digital business model means we pass the savings onto you, with up to 1% cashback on the purchase of your home
