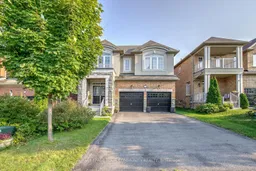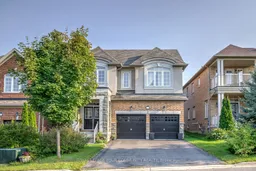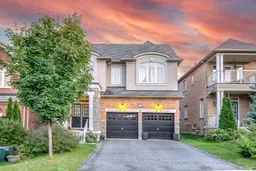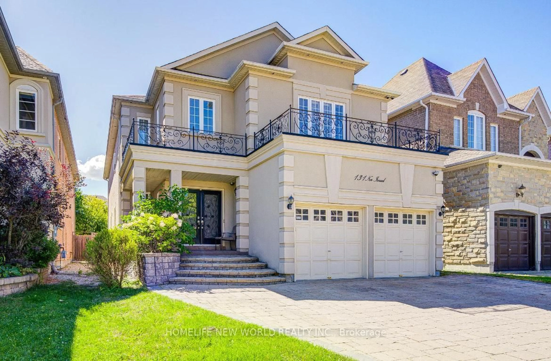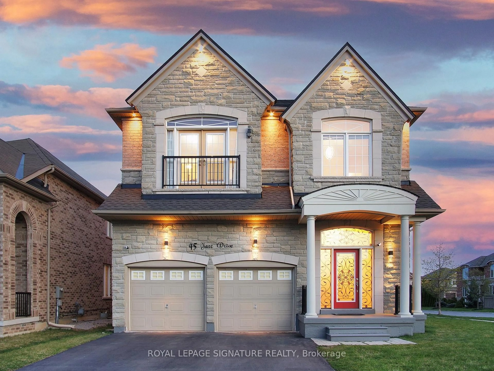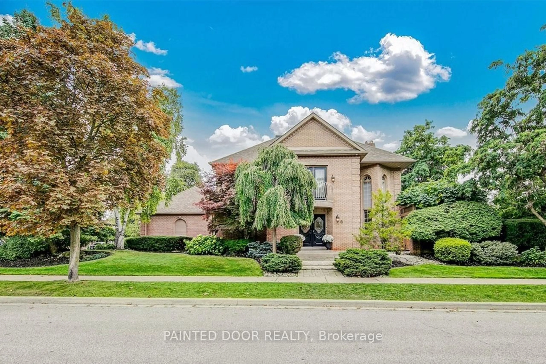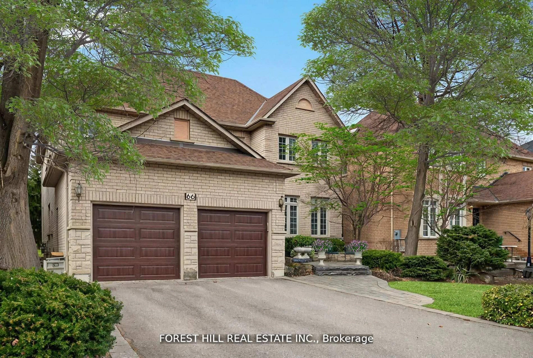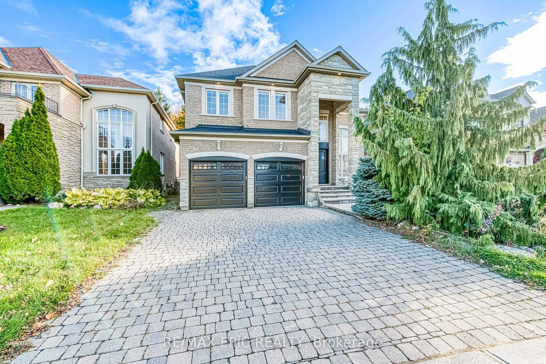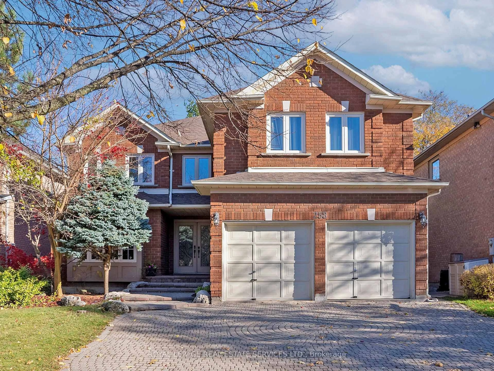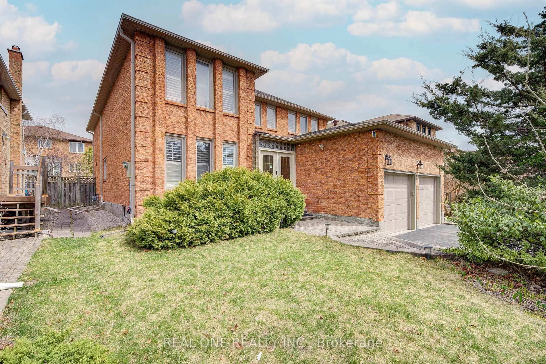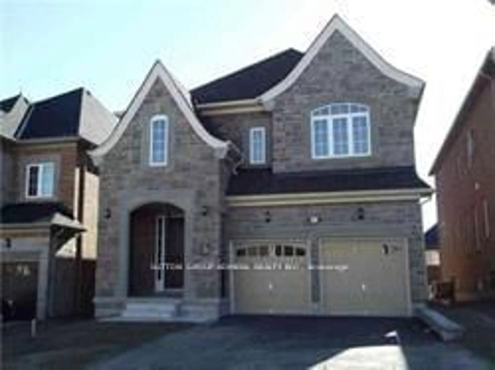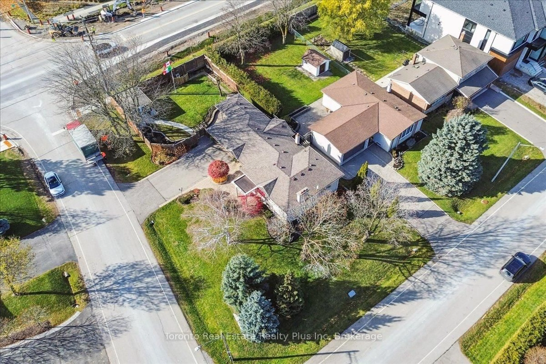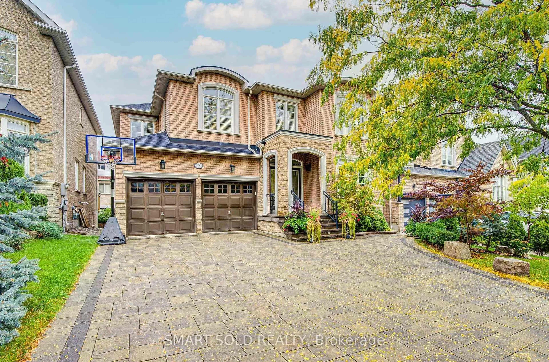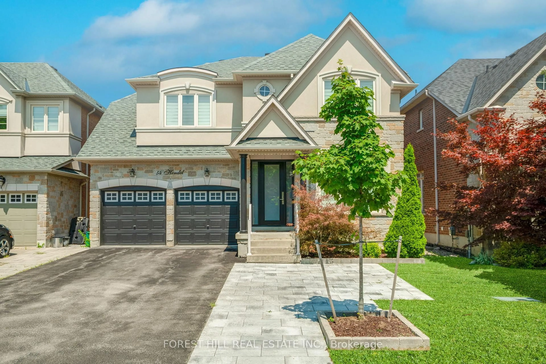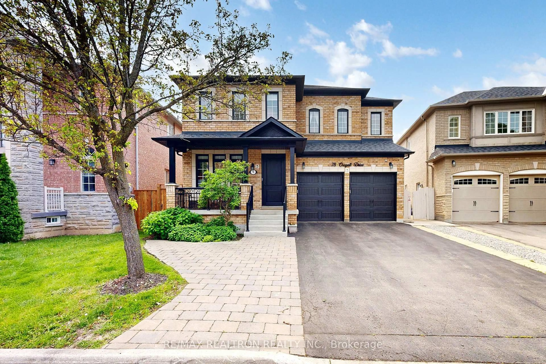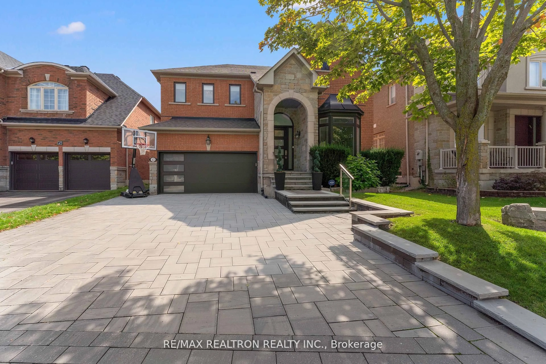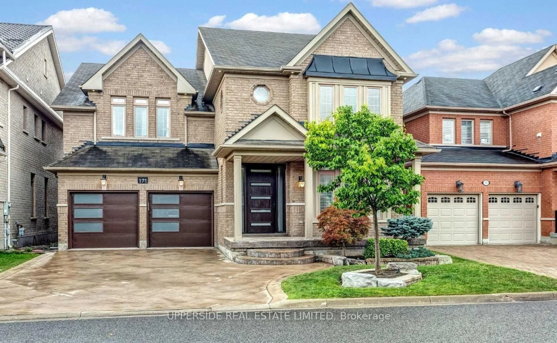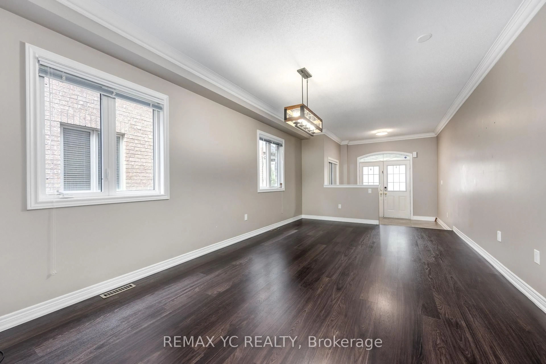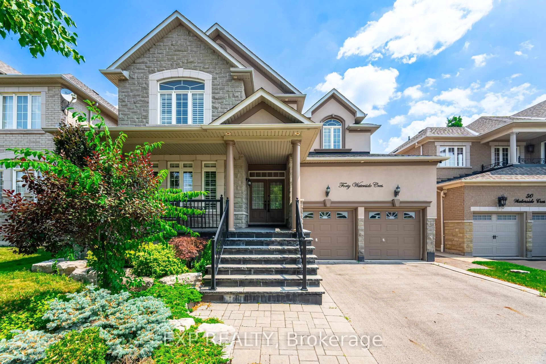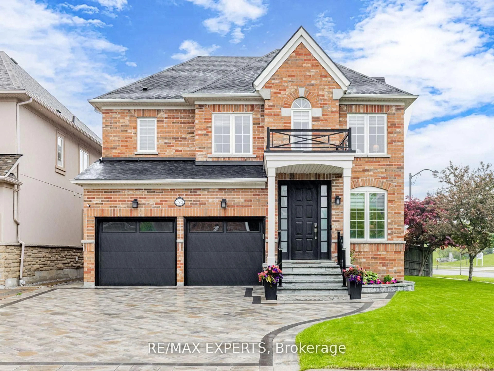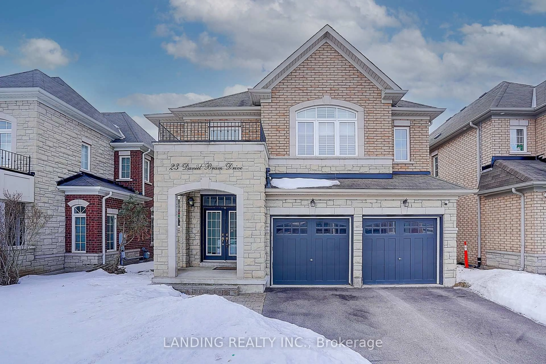Luxurious Retreat! Welcome To 23 Barle)a Dr, A 4-Bed & 5-Bath Home That Offers Comfort & Style, Nestled On A South Side Lot In Pres;gious Pa)erson. It Is A Great Family Home Offering 4 Oversized Bedrooms, 3 Full Baths & A Den On 2nd Floor; Excellent Layout; 9 J Ceilings On Main & 18 Ft Ceilings In Living Room; Upgraded Kitchen With 6 Built-In Appliances, Granite Countertops, Centre Island/Breakfast Bar, Large Eat-In Area With South View, Walk-Out To South Side Yard; Large Den On The 2nd Floor; Hardwood Floors Throughout Main And Second Floors; Grand Foyer With Double Entry Doors & 18 Ft Ceilings; Elegant Living Room & Spacious Dining Room Set For Great Celebra;ons; Large Family Room With Gas Fireplace & Open To Kitchen; Pot Lights; 4 Spacious Bedrooms And 3 Full Bathrooms On The Second Floor; Stone Countertops In Bathrooms! Relax In Your Primary Retreat Offering Upgraded Seamless Glass Shower, 5-Pc Spa-Like Ensuite With Double Vani;es & Soaker For Two! This Gem Features Finished Basement With Large Open Concept Rec Room, 3-Pc Bathroom! Carpet Free Home! Tankless Hot Water Heater (2023)! The Backyard Is Large, Offers South Facing Yard Thats Fully Fenced. Dont Miss Out! See 3-D! **EXTRAS** Immaculate! 3-Full Baths On 2nd Floor! 2 Car Garage, 6 Car Parking! Finished Basement! Fully Fenced Yard! Furnace [2022]. South Facing Backyard! Super Location-Steps to Top Schools, Parks, Shops, Vaughan's Hospital, 2 GO Stations!
Inclusions: See Schedule C.
