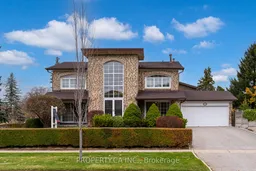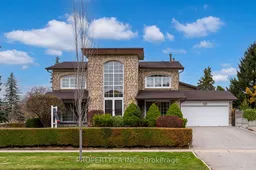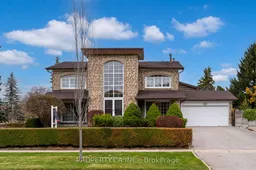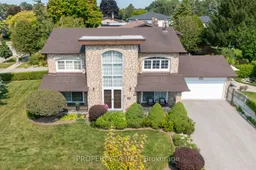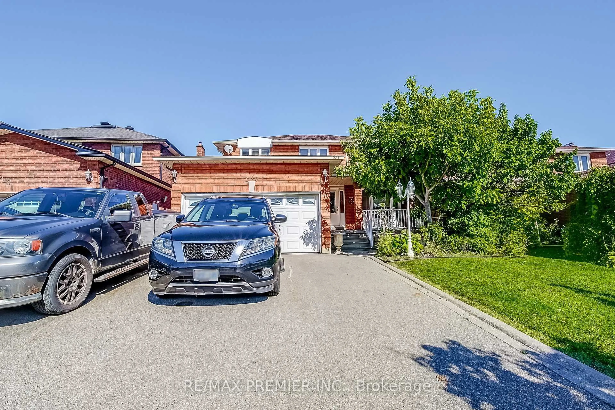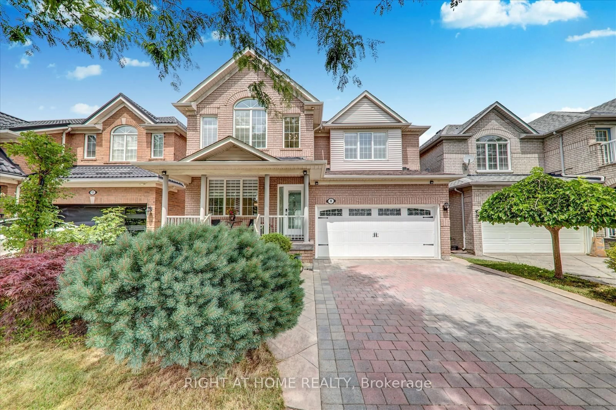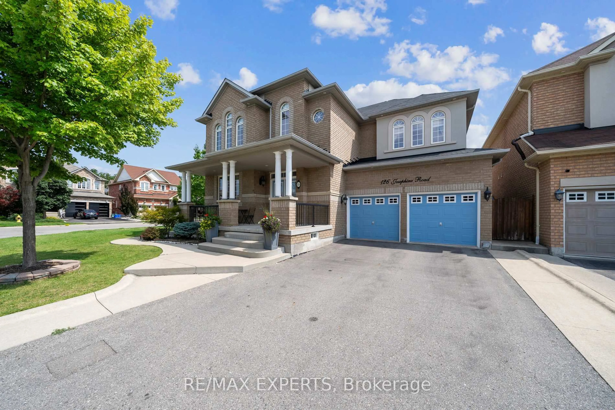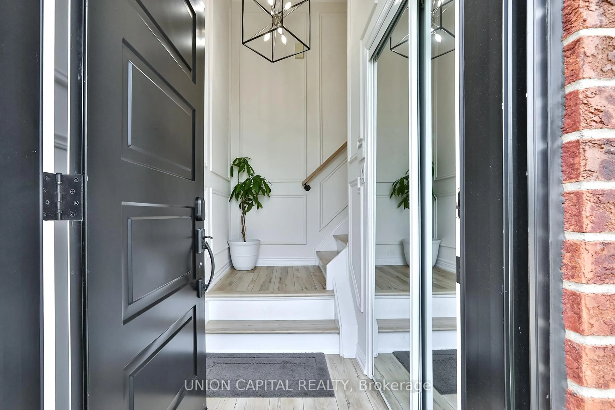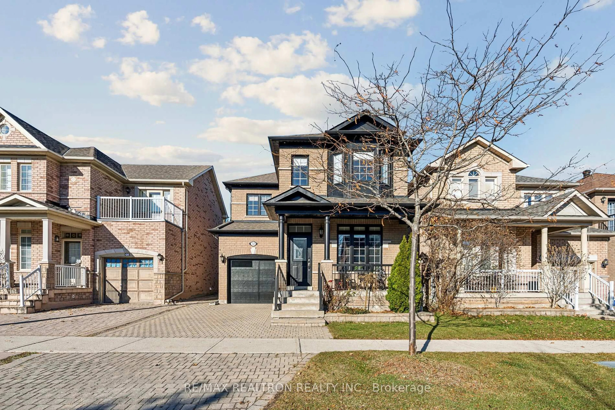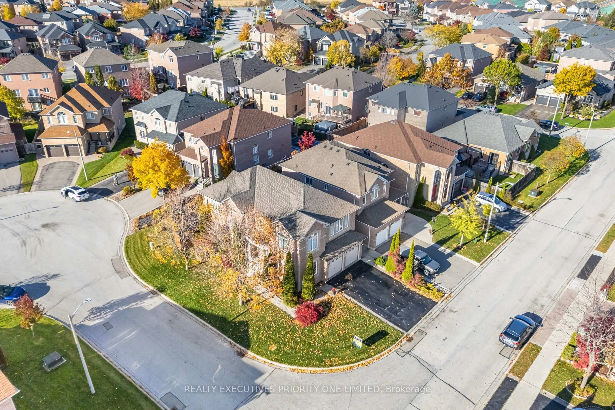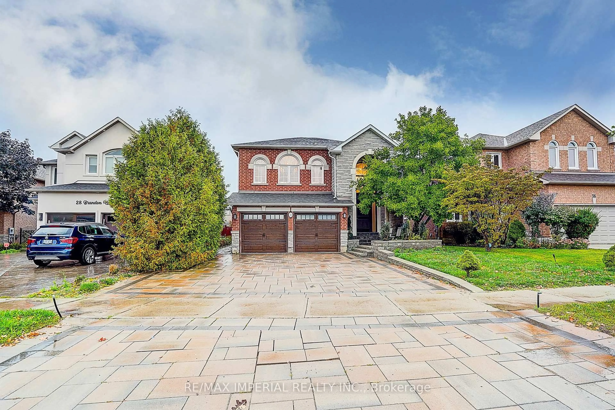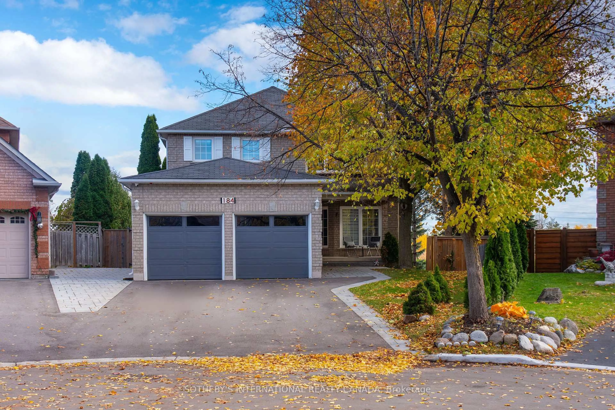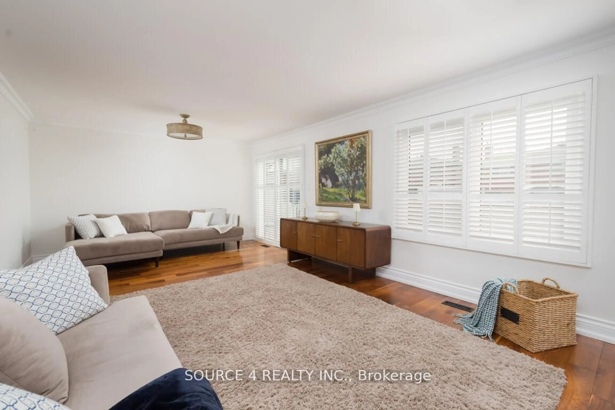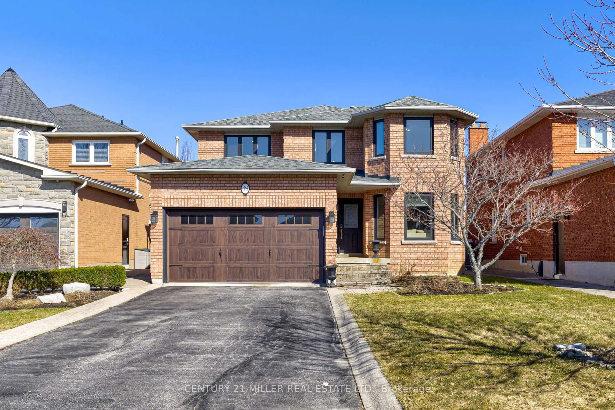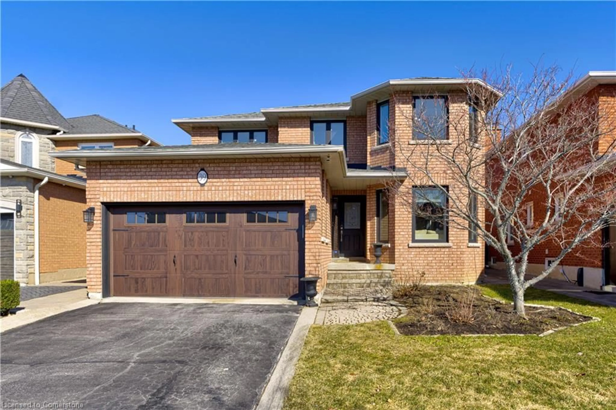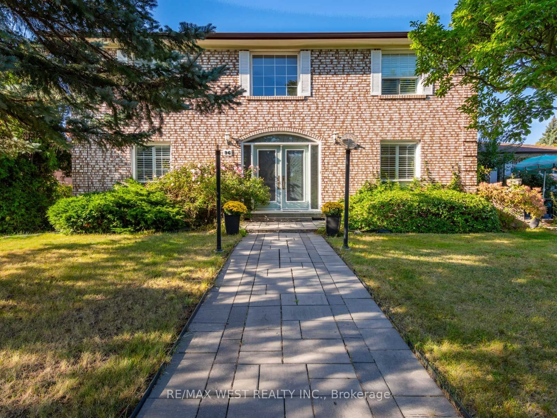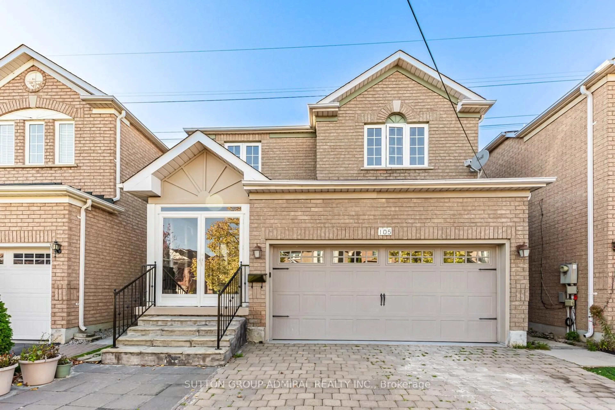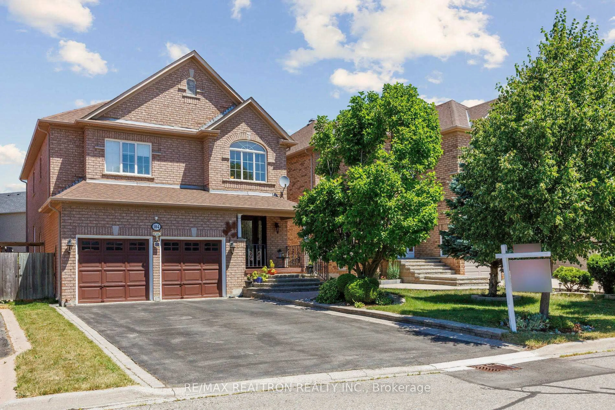OPEN HOUSE THIS SUNDAY CANCELLED. PROPERTY SOLD CONDITIONALLY!!! First-Time Home Buyer, Investor, or End Users. Welcome To Your Dream Home In The Heart Of Woodbridge! Where Memories Are Made And Moments Are Savoured. This Stunning Premium Corner Lot 4+1 Bedroom Detached Gem Is A Perfect Blend Of Elegance And Comfort Lovingly Cared For And Meticulously Maintained By ORIGINAL OWNERS. The Landscaped Garden W/ Interlocked Patio, Mature Trees, And Trimmed Hedges Is Not To Be Missed! Natural Light Floods The Entrance With Double Height Windows With Natural Oak Staircase, Freshly Painted, Tile Flooring, High Ceilings, Original Hardwood Flooring, Two Wood-Burning Fireplace (as is). Finished Separate Entrance Basement For Potential Income Generating Opportunity. Perfect For Family Gatherings Or A Quiet Retreat. Each Bedroom Offers Privacy For Each Member Of Your Family, With The Master Suite Featuring A Walk-In Closet W/ 5Pc Ensuite. Located In A Quiet Sought-After Neighbourhood. Don't Miss This Rare Opportunity. Close To Transit, Top-Rated Schools, Vaughan Subway Station, Hwy 400/427, Shopping Malls, Schools, Restaurants, Parks.
Inclusions: Shopping Malls, Schools, Restaurants, Parks. 2 Stoves, 2 Fridges, 2 Dishwashers (One Updated 2024), AC (2016), Flat Roof (2014), Other Roof (2017), Furnace Maintained Every 6 Months. Fresh Paint Garage and Rooms Throughout The Home (2024). 2 Stoves, 2 Fridges, 2 Dishwasher, All Electrical Light Fixtures, 2 Wood Fireplaces, (All As Is)
