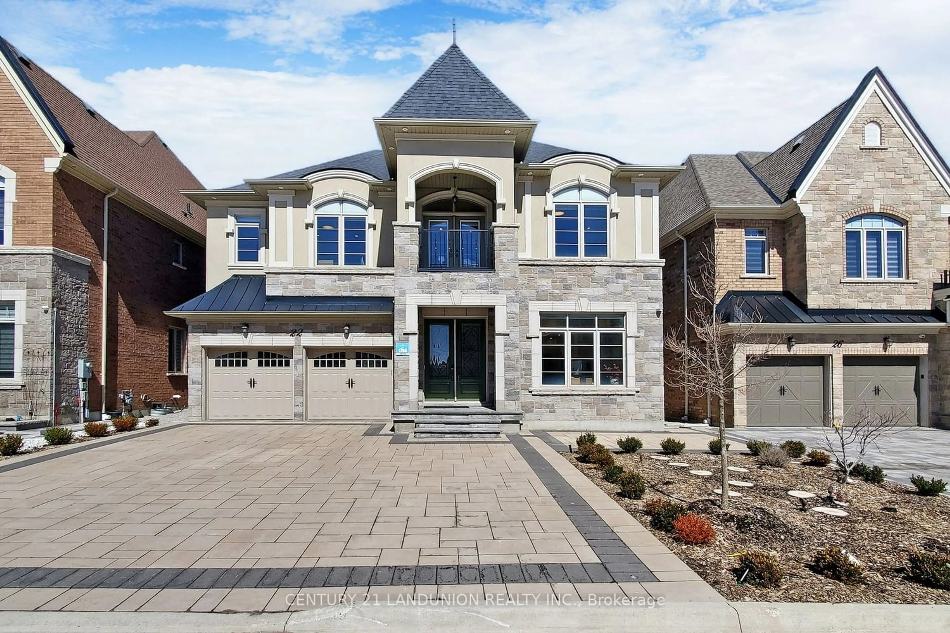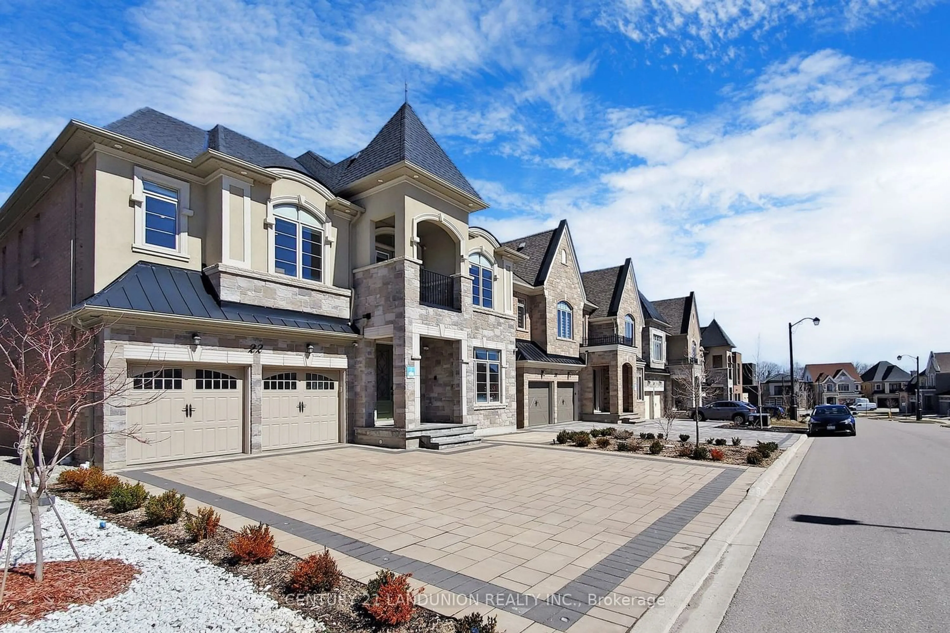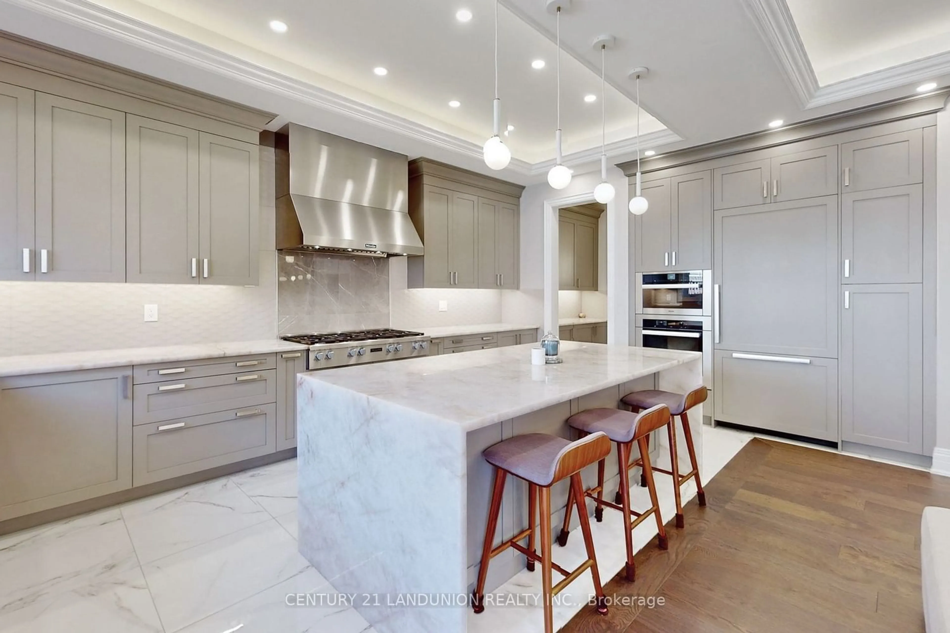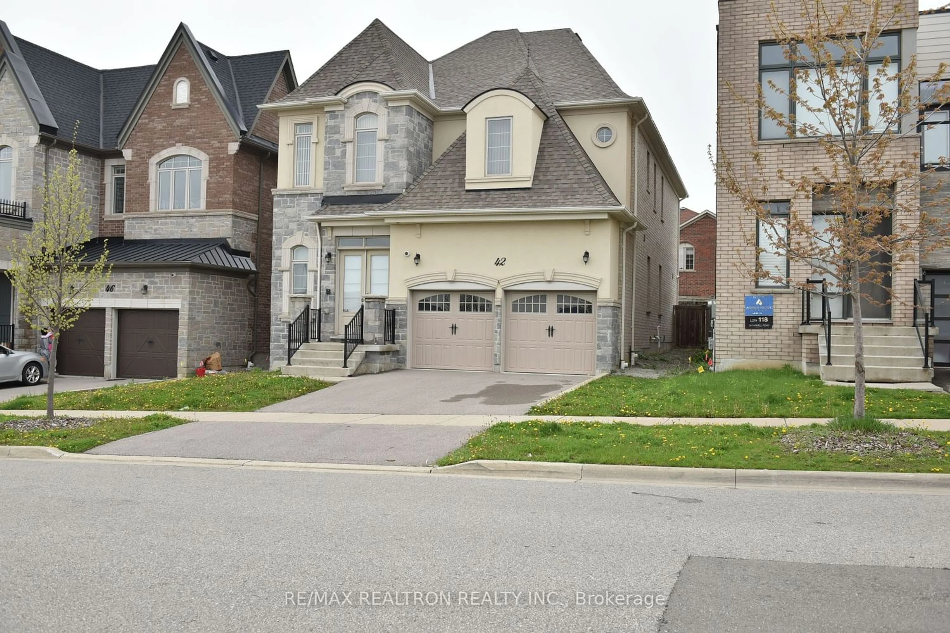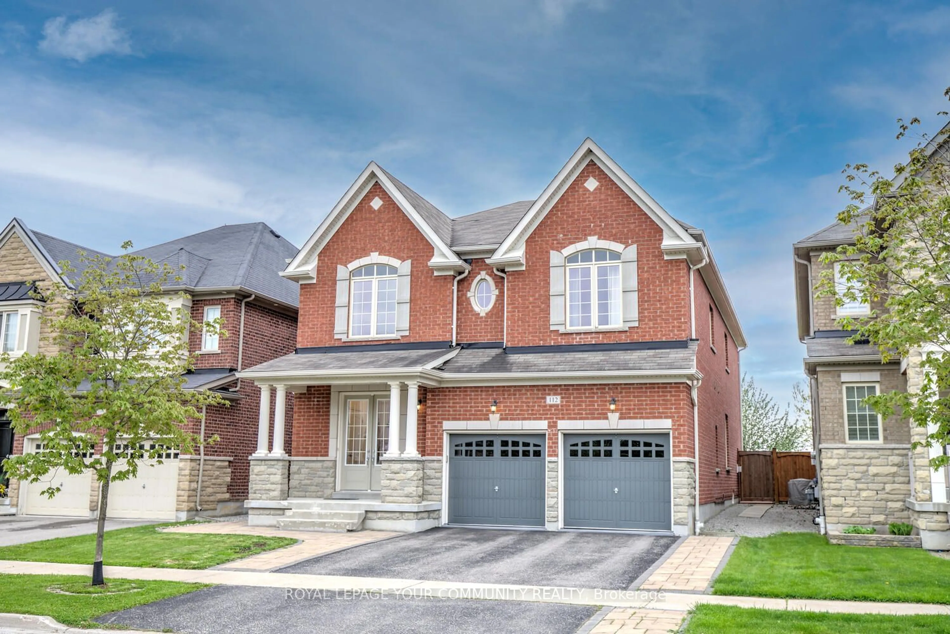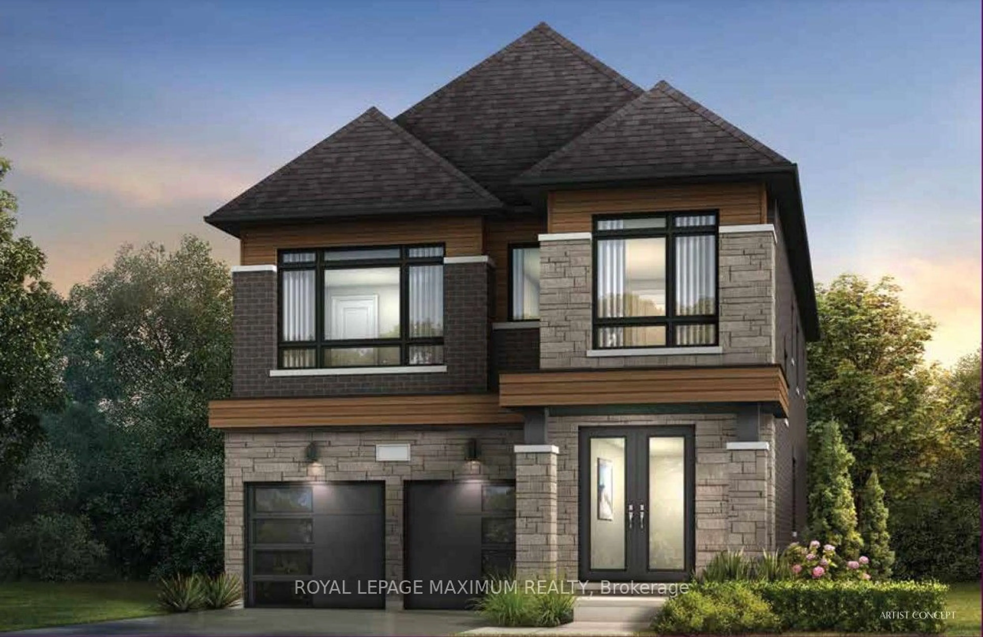22 Conger St, Vaughan, Ontario L6A 4Y7
Contact us about this property
Highlights
Estimated ValueThis is the price Wahi expects this property to sell for.
The calculation is powered by our Instant Home Value Estimate, which uses current market and property price trends to estimate your home’s value with a 90% accuracy rate.$2,586,000*
Price/Sqft$798/sqft
Days On Market74 days
Est. Mortgage$14,121/mth
Tax Amount (2023)$11,525/yr
Description
Stunning Home By Aspen Ridge In Prestigious Upper West Neighborhood!10' Ceiling On Main,9' on 2nd & Bsmt. $$$$ Upgrades W/Quality Designer Finishes & Workmanship Thru-Out! Upgraded 8' Solid Interior Doors,7" Wide Hardwood Floor, Pot Lights Thru-Out, Smart Home System, EV Charger In Garage, Electric Window Blinds, Upgraded Faucets & Shower Fixtures, Professional Double Glass Wine Cellar(Full Insulation Temperature &Humidity Controlled),Custom Designed Bar Area. The Gourmet Kitchen W/ Heated Floor, Custom Cabinetry, Top-Of-The-Line Miele Appliances, Luxury Natural Stone Countertop, Upgraded Italian Backsplash, Oversized Island, Plus W/I Pantry & Servery! Spacious Master Bedroom W/ Custom-Made W/I Closet, 5Pc Ensuite W/ Heated Floor & Toto Toilet, Sauna Rm& Ensuite Gym/Office/Nursery! Each Bedroom Has Individual Ensuite Bath & W/I Closet! Additional Entertainment Area On 2nd Floor! 4K Security Cameras All Over The House! Interlock Driveway Fully Landscaped & NO Sidewalk! Too Many To List!
Property Details
Interior
Features
Main Floor
Breakfast
3.39 x 6.40Pot Lights / W/O To Deck / Hardwood Floor
Family
5.49 x 5.49Hardwood Floor / Pot Lights / Wet Bar
Office
3.66 x 3.36Hardwood Floor / Pot Lights / Large Window
Living
4.12 x 3.81Hardwood Floor / Pot Lights / Large Window
Exterior
Features
Parking
Garage spaces 2
Garage type Built-In
Other parking spaces 5
Total parking spaces 7
Property History
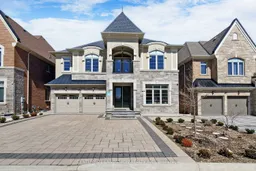 40
40Get up to 1% cashback when you buy your dream home with Wahi Cashback

A new way to buy a home that puts cash back in your pocket.
- Our in-house Realtors do more deals and bring that negotiating power into your corner
- We leverage technology to get you more insights, move faster and simplify the process
- Our digital business model means we pass the savings onto you, with up to 1% cashback on the purchase of your home
