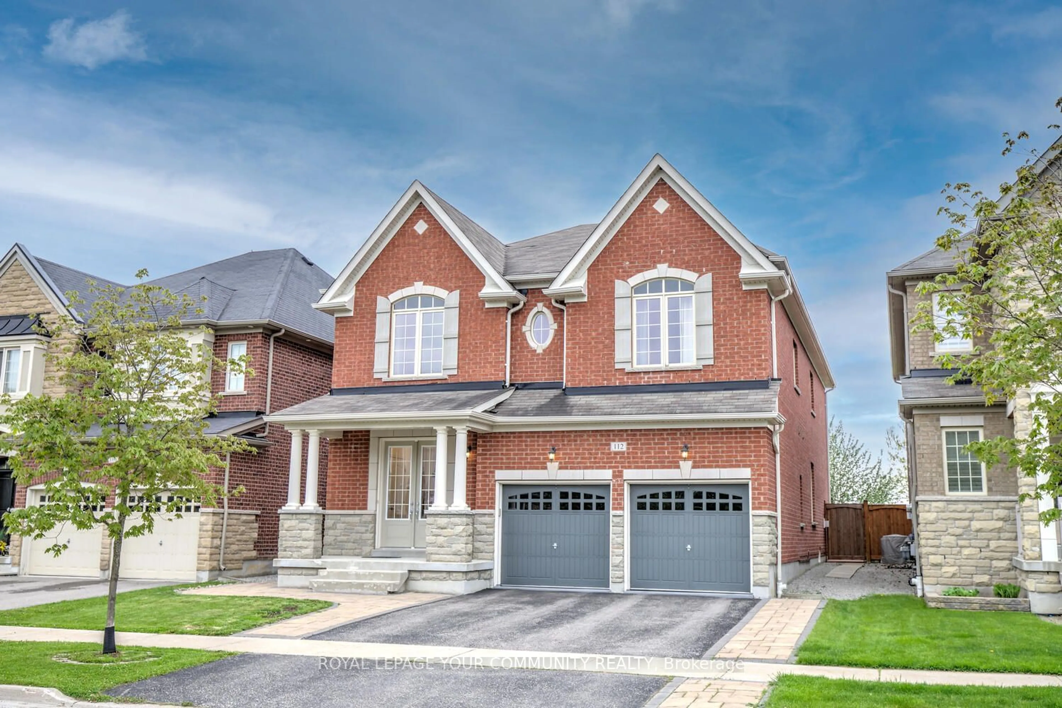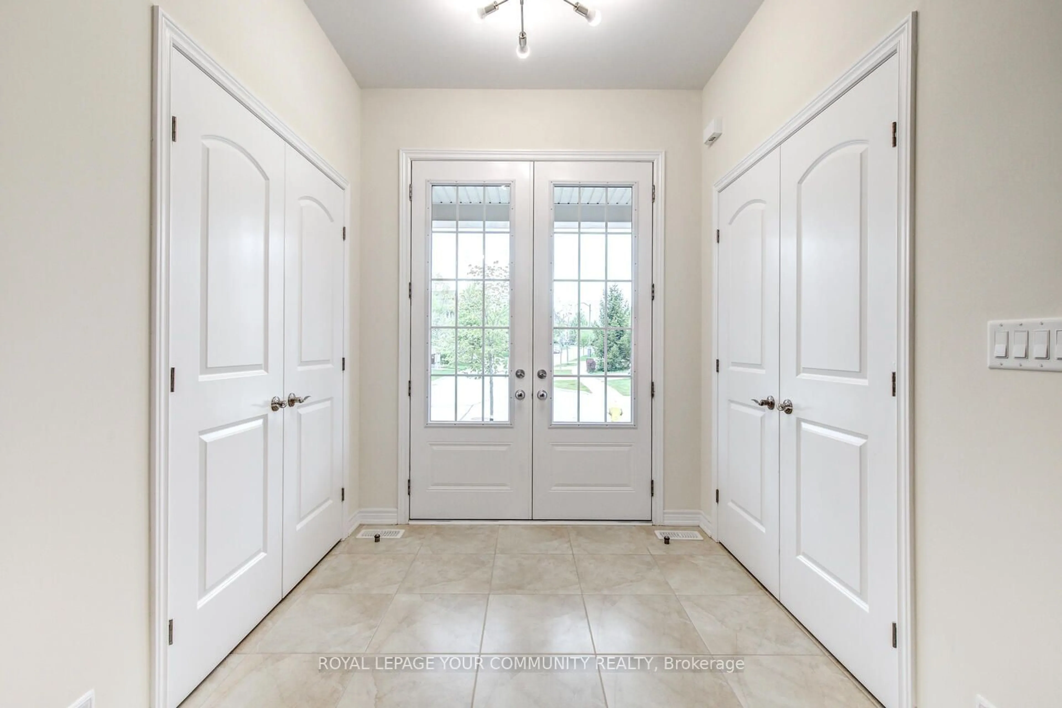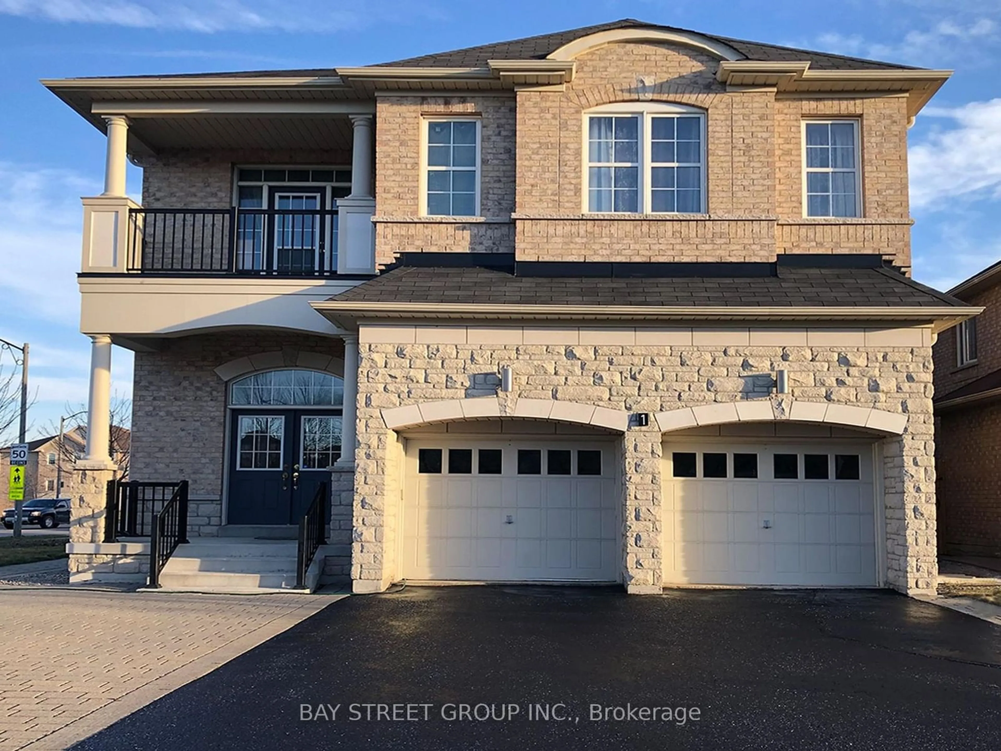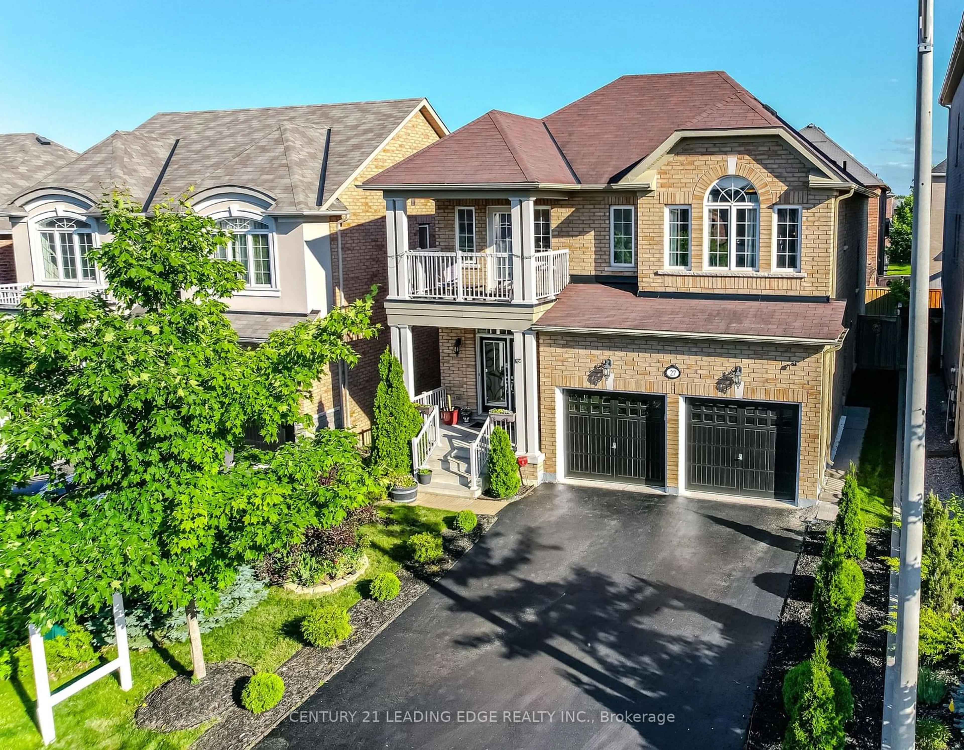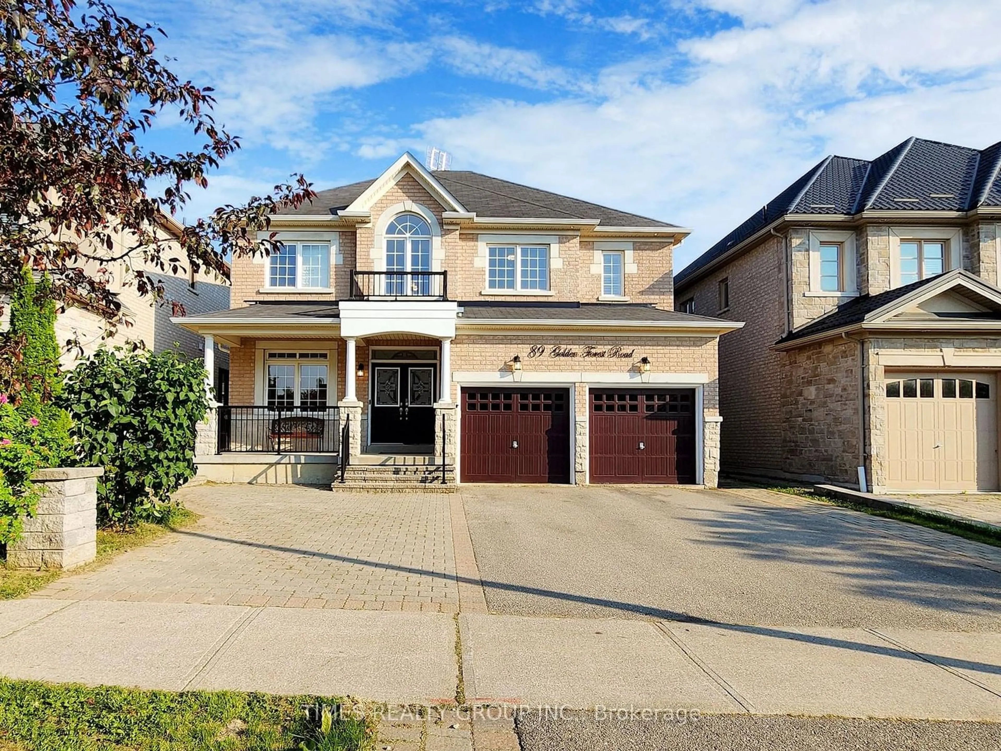112 Sweet Anna Crt, Vaughan, Ontario L6A 4E5
Contact us about this property
Highlights
Estimated ValueThis is the price Wahi expects this property to sell for.
The calculation is powered by our Instant Home Value Estimate, which uses current market and property price trends to estimate your home’s value with a 90% accuracy rate.$2,056,000*
Price/Sqft$708/sqft
Days On Market39 days
Est. Mortgage$9,826/mth
Tax Amount (2023)$8,807/yr
Description
Elegant Showcase! This Spectacular 5-Bed Family Home With Meticulously Maintained Interior Is Nestled On 42 Ft Lot On A Quiet Court In Prestigious Upper Thornhill Estates of Patterson! South Facing Exposure Provides Natural Light All Year Round! Features 3,451 Sq Ft Above Grade Luxury Space; 9 Ft Ceilings On 1st & 2nd Floor; Hardwood Flrs Throughout 1st & 2nd Flr; Upgraded Kitchen With Built-In Miele & Bosh Appliances, Breakfast Bar, Granite Countertops, Large Eat-In Area & Walk-Out To Patio; Large South Facing Family Rm With Soaring 19 Ft Ceilings & Waterfall Window and Gas Fireplace; Oversized Living & Dining Room Set For Family Celebrations; Main Floor Office Or 6th Bedroom With French Doors; Inviting Foyer w/Double Entry Drs; Main Flr Laundry! Offers 5 Spacious Bedrms; 3 Full Baths On The Second Floor; Primary Ensuite With Double Vanity Finished With Granite C-Tops, Soaker Tub & Separate Water Closet! Finish The Walk-Up Basement The Way Your Want It!Just Move In & Enjoy! See 3-D!
Property Details
Interior
Features
2nd Floor
Prim Bdrm
5.36 x 4.27Hardwood Floor / W/I Closet / 5 Pc Ensuite
2nd Br
3.54 x 3.35Hardwood Floor / Closet / Semi Ensuite
3rd Br
3.35 x 3.96Hardwood Floor / Closet / Semi Ensuite
4th Br
3.35 x 3.35Hardwood Floor / Closet / Semi Ensuite
Exterior
Features
Parking
Garage spaces 2
Garage type Built-In
Other parking spaces 2
Total parking spaces 4
Property History
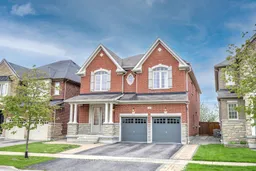 40
40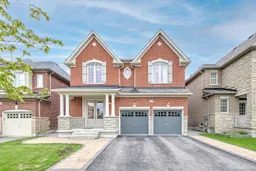 40
40Get up to 1% cashback when you buy your dream home with Wahi Cashback

A new way to buy a home that puts cash back in your pocket.
- Our in-house Realtors do more deals and bring that negotiating power into your corner
- We leverage technology to get you more insights, move faster and simplify the process
- Our digital business model means we pass the savings onto you, with up to 1% cashback on the purchase of your home
