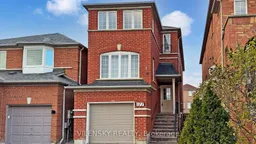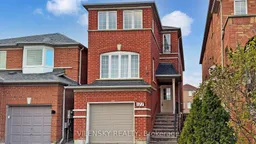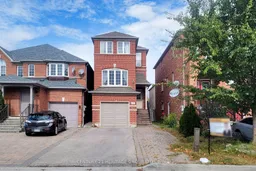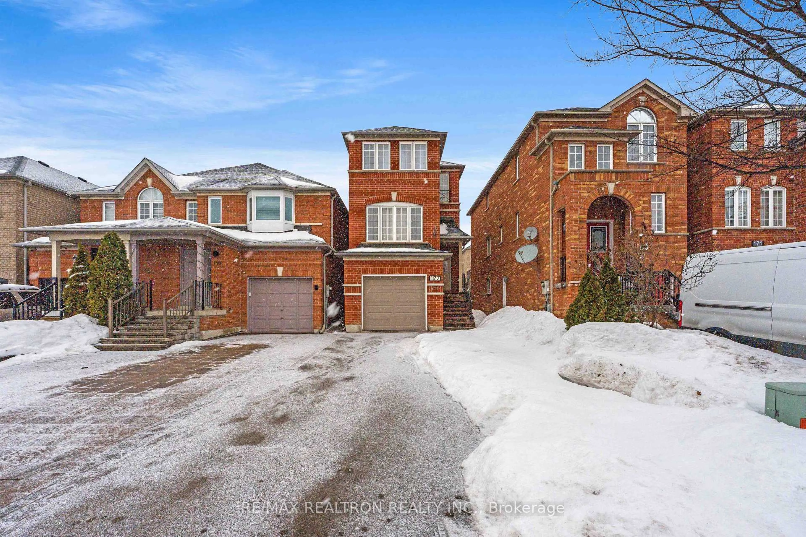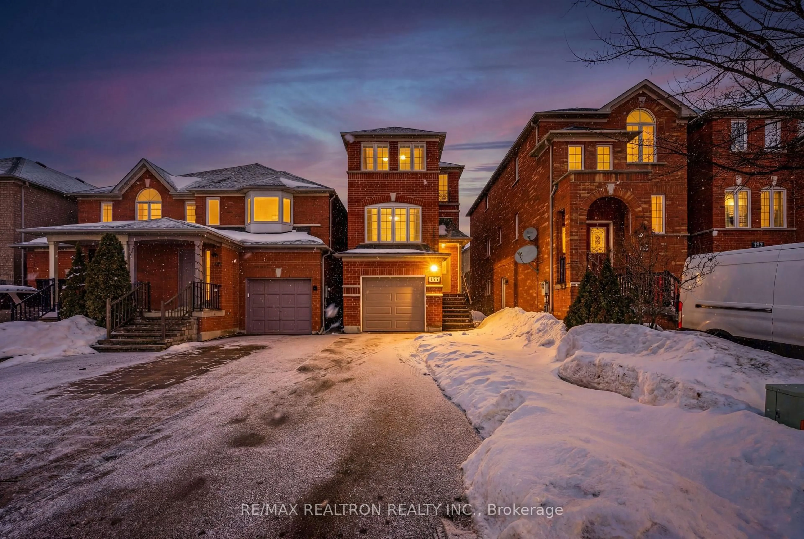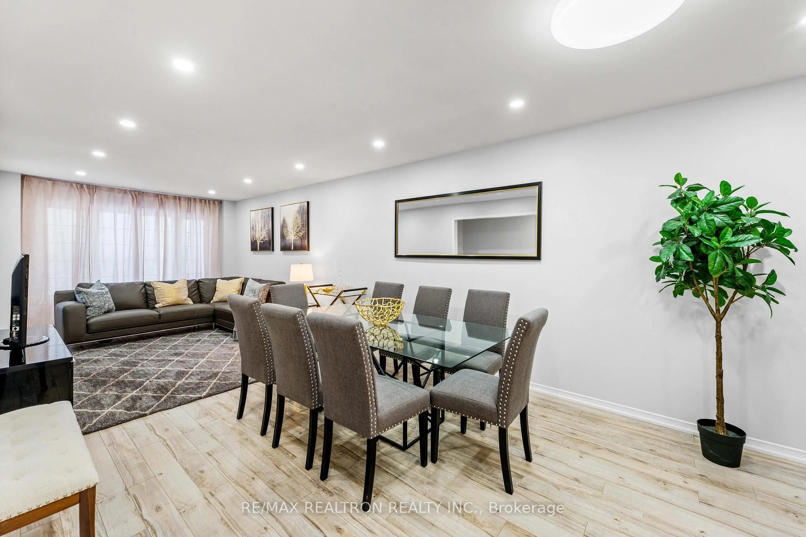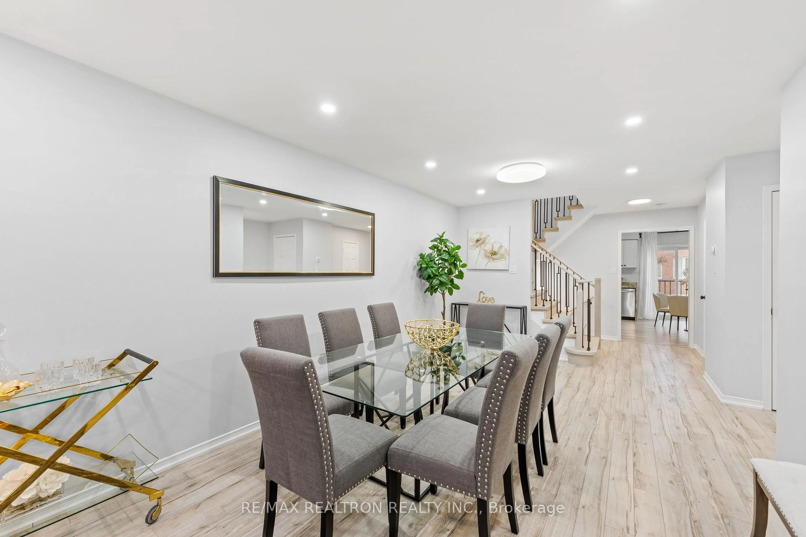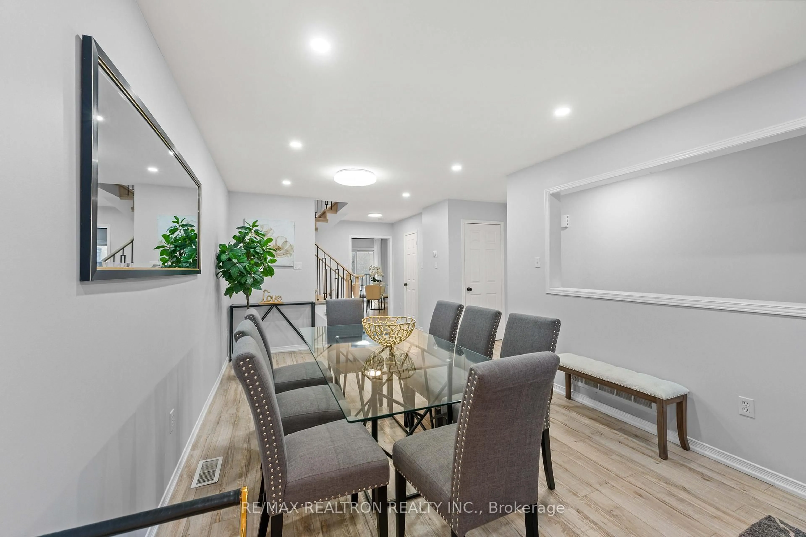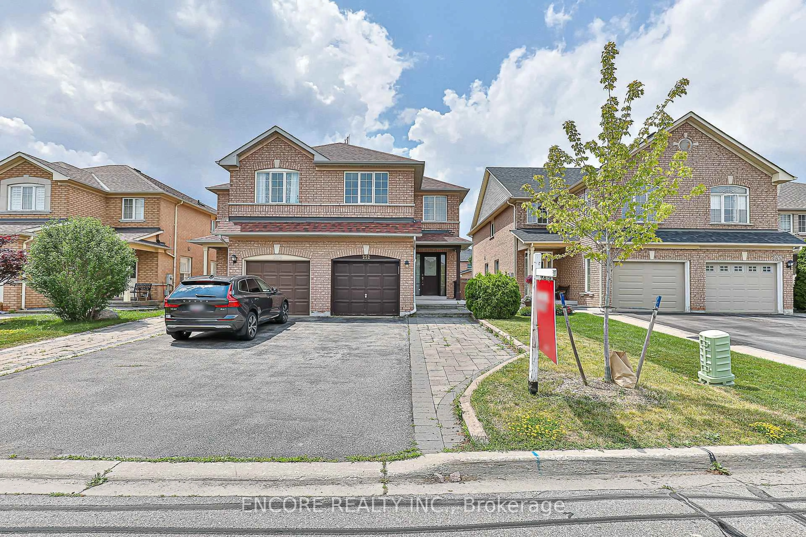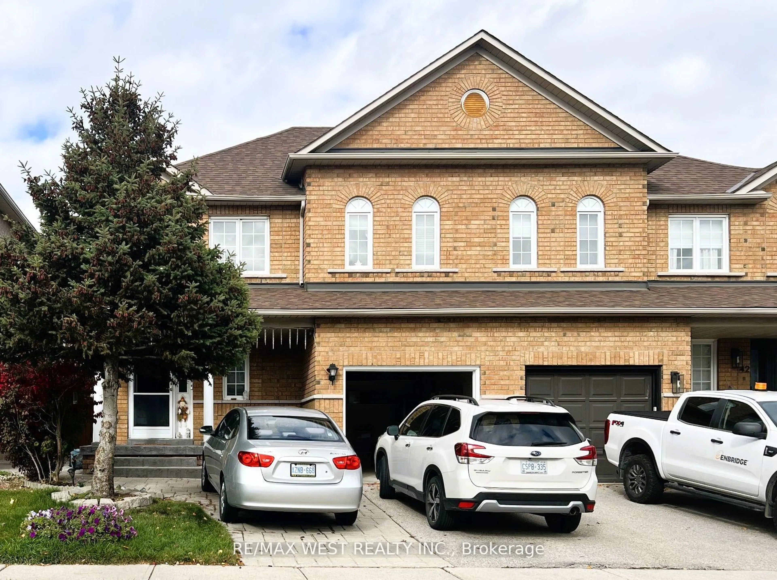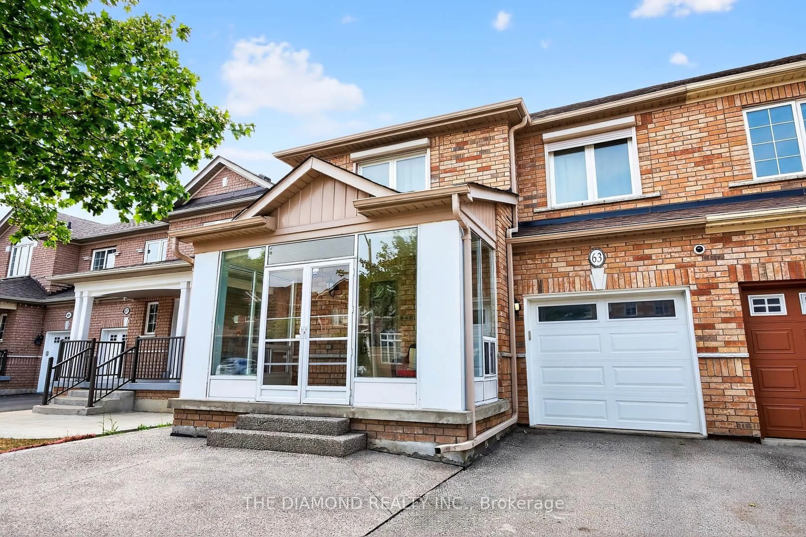177 Sassafras Circ, Vaughan, Ontario L4J 8M6
Contact us about this property
Highlights
Estimated valueThis is the price Wahi expects this property to sell for.
The calculation is powered by our Instant Home Value Estimate, which uses current market and property price trends to estimate your home’s value with a 90% accuracy rate.Not available
Price/Sqft$449/sqft
Monthly cost
Open Calculator
Description
Set In The Heart Of The Sought-After Thornhill Woods Community, This Beautifully Maintained 3 Bedroom Home Offers The Perfect Blend Of Space, Comfort, And Location For Modern Family Living. Fully Detached Exterior Above Grade, Only Linked At Foundation. Boasting Over 2000 Sq Ft Of Finished Living Space, The Home Features A Thoughtful Layout With Three Spacious Bedrooms, Three Bathrooms, And An Attached Single-Car Garage Parking For Up To 3 Vehicles. Bright, Open-Concept Living And Dining Areas, Highlighted By A Large Window That Floods The Space With Natural Light-Ideal For Everyday Living And Entertaining. Chef's Kitchen With Stainless Steel Appliances And A Large Breakfast Area Overlooking The Outdoors, Creating A Seamless Indoor-Outdoor Flow. The Primary Suite Offers His-And-Hers Closets And A Tastefully Upgraded 4 Piece Ensuite. Two Additional Bedrooms And A Full Bathroom Provide Comfortable Accommodations For Family Or Guests. The Entire Home Has Been Freshly Painted, Enhanced With New Lighting Throughout, New Bathroom Vanities, & New Floors Thru-Out Delivering A Clean, Modern Look. The Finished Basement Expands Your Living Space With A Large Recreation Area, Cozy Fireplace, A Walk-Out To The Backyard, And A Separate Entrance-Perfect For Extended Family Use Or Added Versatility. This Home Is Ideally Located Close To Top-Rated Schools, Public Transit, Community Centres, Parks, Trails, Shopping, Dining, And Everyday Conveniences. A Rare Opportunity To Own In One Of Patterson's Most Desirable Neighbourhoods.
Property Details
Interior
Features
Main Floor
Living
8.77 x 3.27Combined W/Dining / Open Concept / Large Window
Dining
8.77 x 3.27Combined W/Living / Open Concept / Pot Lights
Kitchen
3.75 x 3.96Stainless Steel Appl / Granite Counter
Breakfast
3.75 x 3.96Combined W/Kitchen / Open Concept / O/Looks Backyard
Exterior
Features
Parking
Garage spaces 1
Garage type Built-In
Other parking spaces 2
Total parking spaces 3
Property History
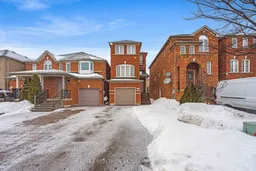 39
39