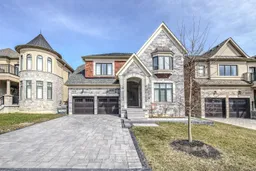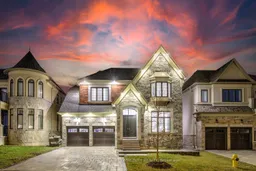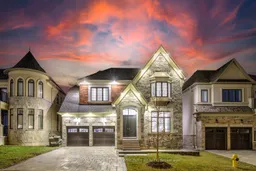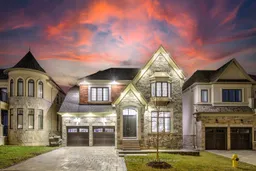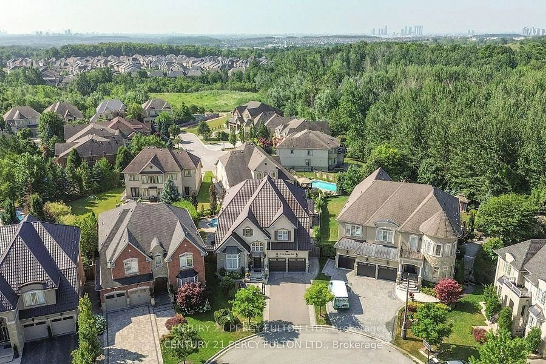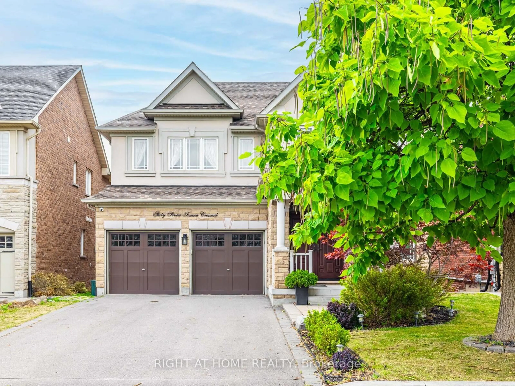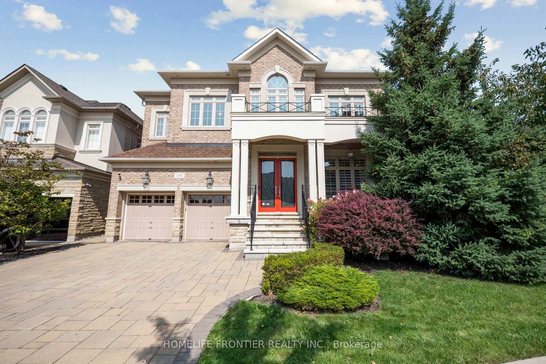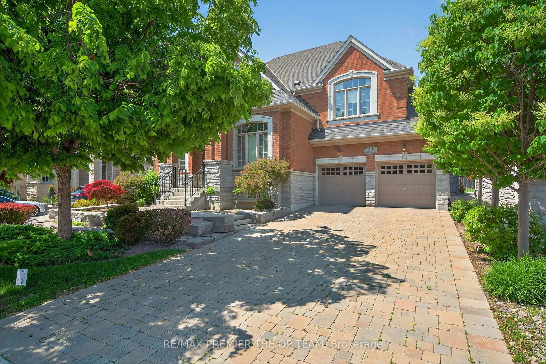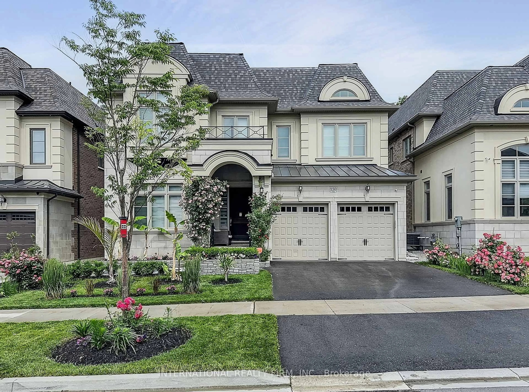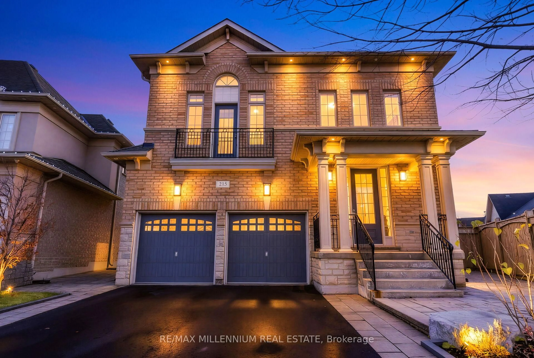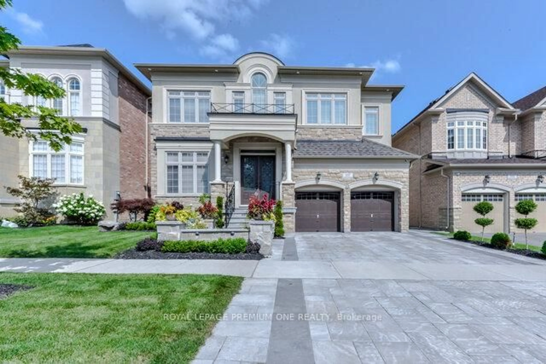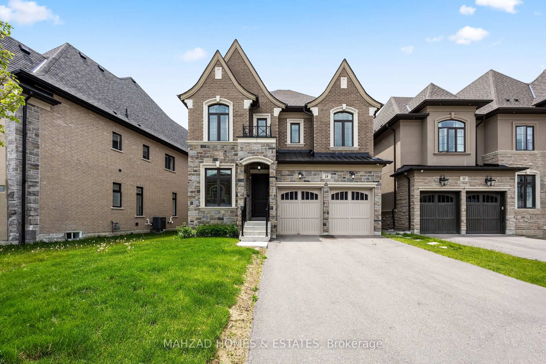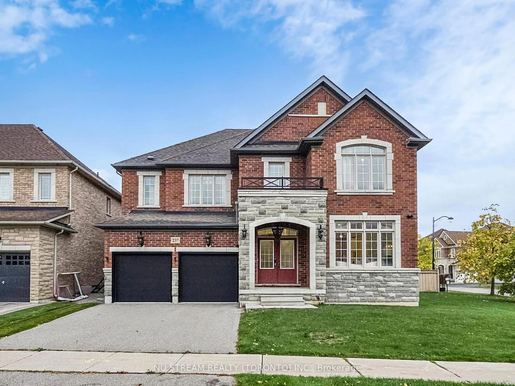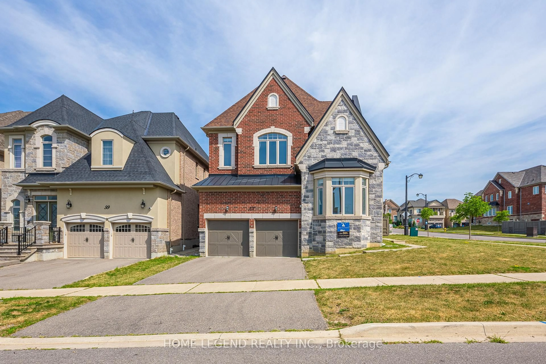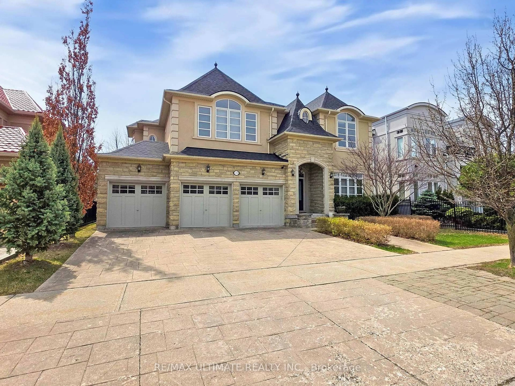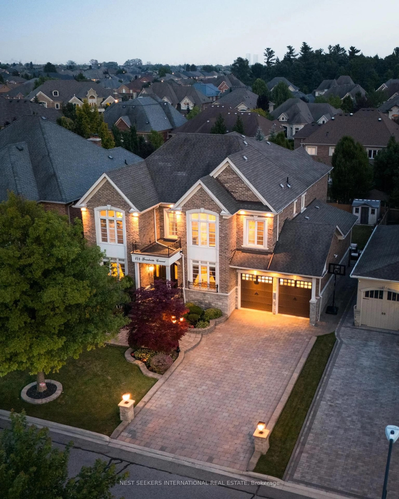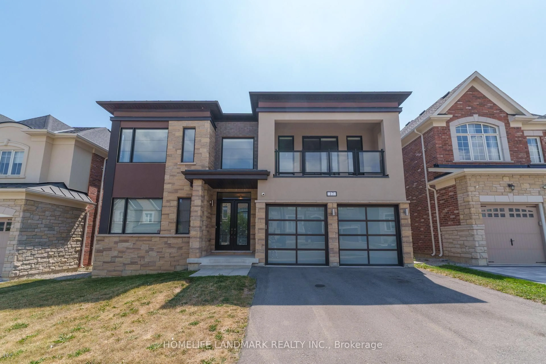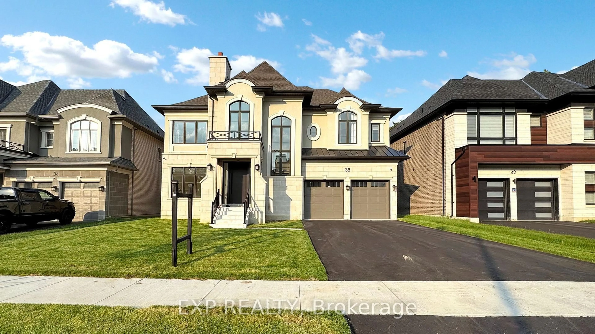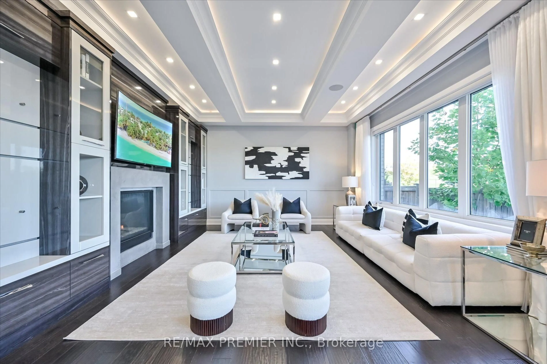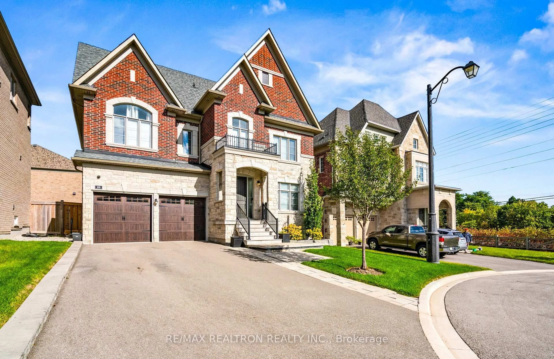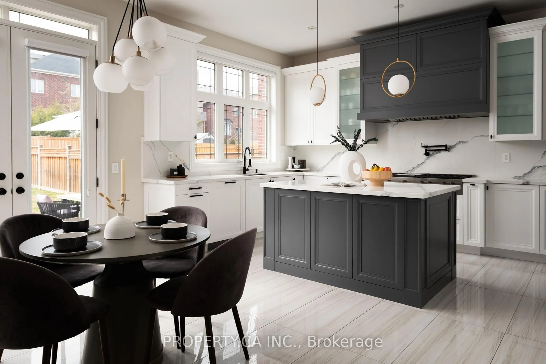Lavish Luxury By Countrywide Homes! Exquisitely Upgraded 3.5-Year New Home With 4 Ensuite Bedrooms + 2 Bedrooms In Basement & 3-Car Tandem Garage! Offers 6,300+ Sq Ft Luxury Living Space: 4,276 Sq Ft Above Grade Space + 2,037 Sq Ft In Finished Basement (Basement Finished By The Builder)! Nestled In Coveted E-N-C-L-A-V-E Of Upper Thornhill Estates! This Extravagant Home Offers Heigh Ceilings Throughout The Entire Home: 10Ft Ceilings On Main Floor, 9 Ft Ceilings on 2nd Floor & 9 Ft Ceilings In Finished Walk-Out Basement; Sleek Fully Upgraded Kitchen With Quartz Countertops, Gaggenau Built-In Stainless Steel Appliances, Oversized Centre Island/Breakfast Bar Finished With Waterfall Edges, Huge Walk-in Pantry, Servery With Built-In Cabinets, Walk-Out to Covered Terrace; 20 Ft Ceilings In Grandiose Family Room & In Foyer; Main Floor Office With Double Sided Gas Fireplace & Located Right At The Entrance Of The Home (New Design); Hardwood Floors Throughout; 6 Bathrooms; Primary Retreat With 6-Pc Spa-Like Ensuite With Heated Floors & Walk-Out To To Balcony; 4 Large Bedrooms On 2nd Floor Each With Its Own Ensuite Bathroom & Each With Its Own Walk-In Closet; Modern Blinds & Curtains Throughout; Upgraded Lights/Pot Lights (Inside & Outside); Chic Living & Dining Room With Recessed Illuminated Ceilings & Crown Moulding; 3 Gas Fireplaces; Finished Walk-Out Basement With Wet Bar, 2 Large Rooms, Storage, 4-Pc Bathroom! Finished Garage! Fully Interlocked Driveway! Best Value In Upper Thornhill Estates! See 3-D!
Inclusions: Custom Primary Organizers! Finished Walk-Out Basmnt With Separate Entrance! Upgraded Tiles, Stone Counters, Cabinets, Baths T-Out! Crown Mouldings! Gril Patio! Finished Flrs In Garage! Eye Catching Curb Appeal! Steps To Trails& Top Schools!
