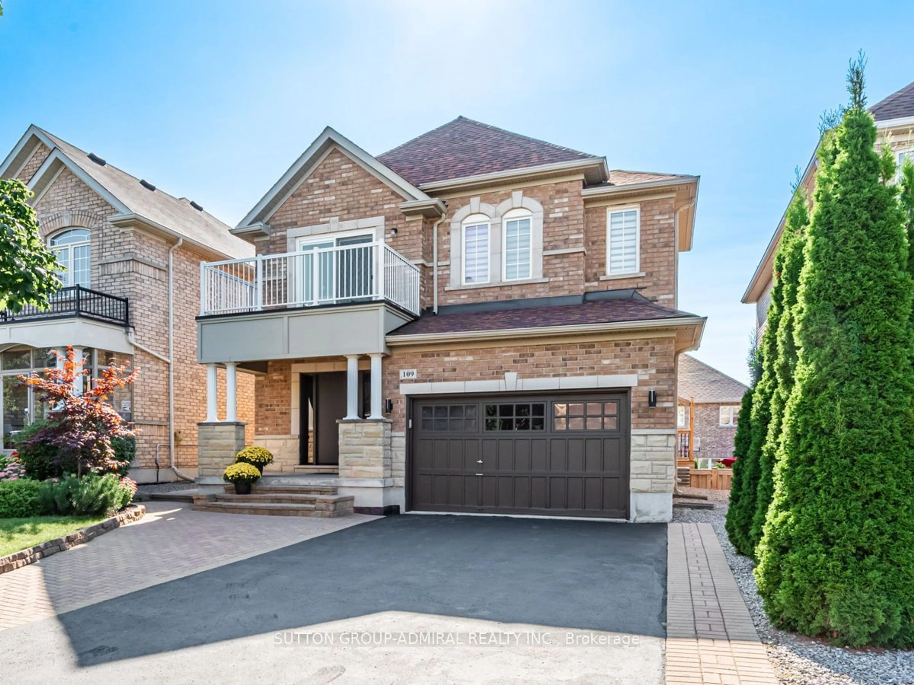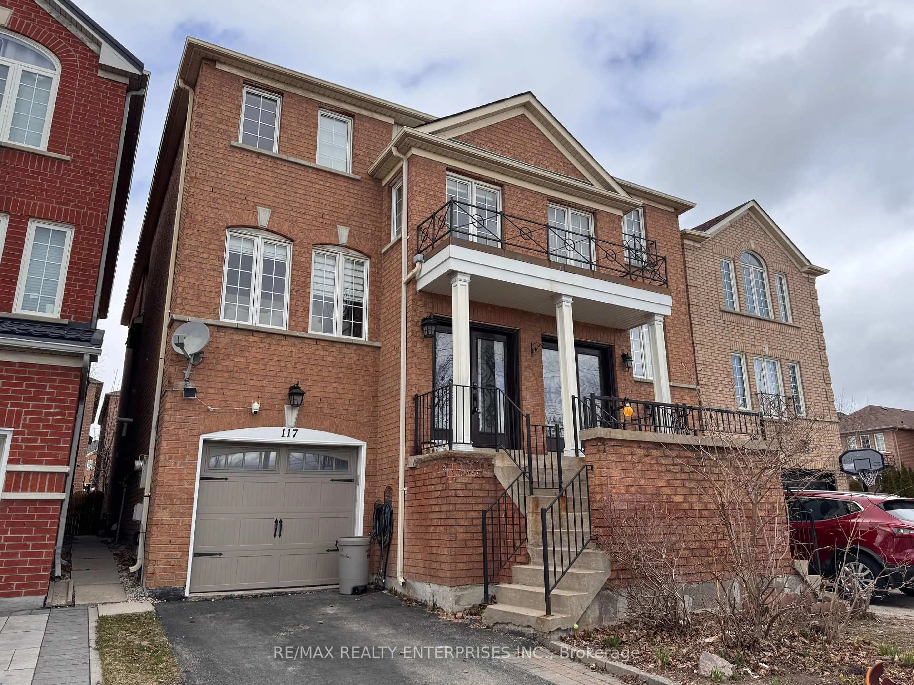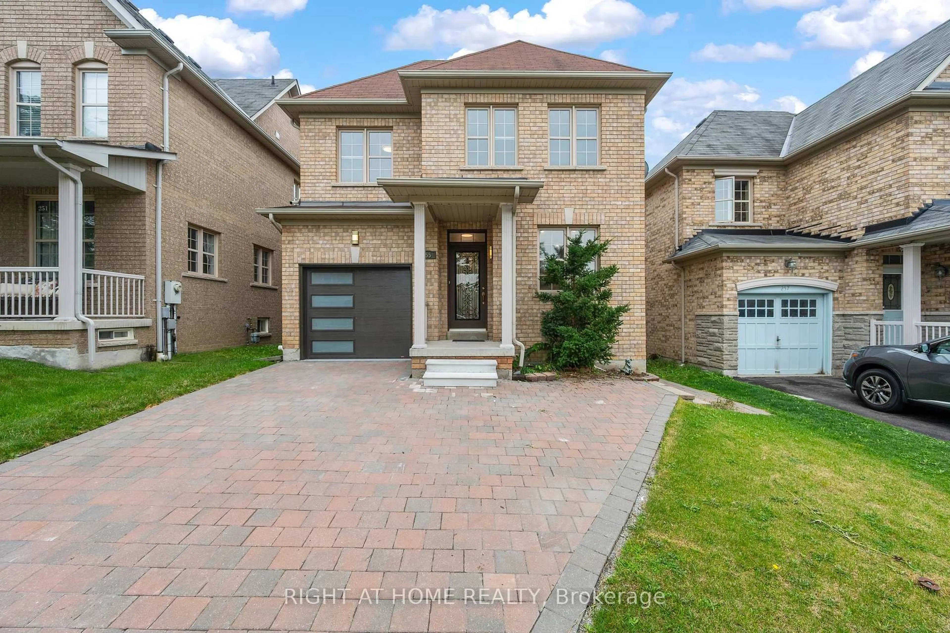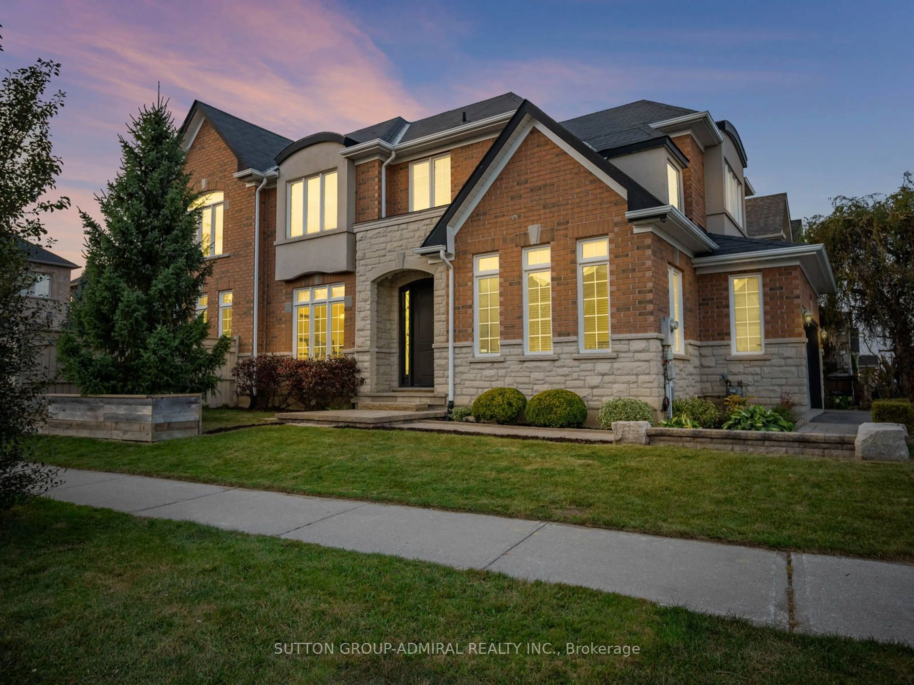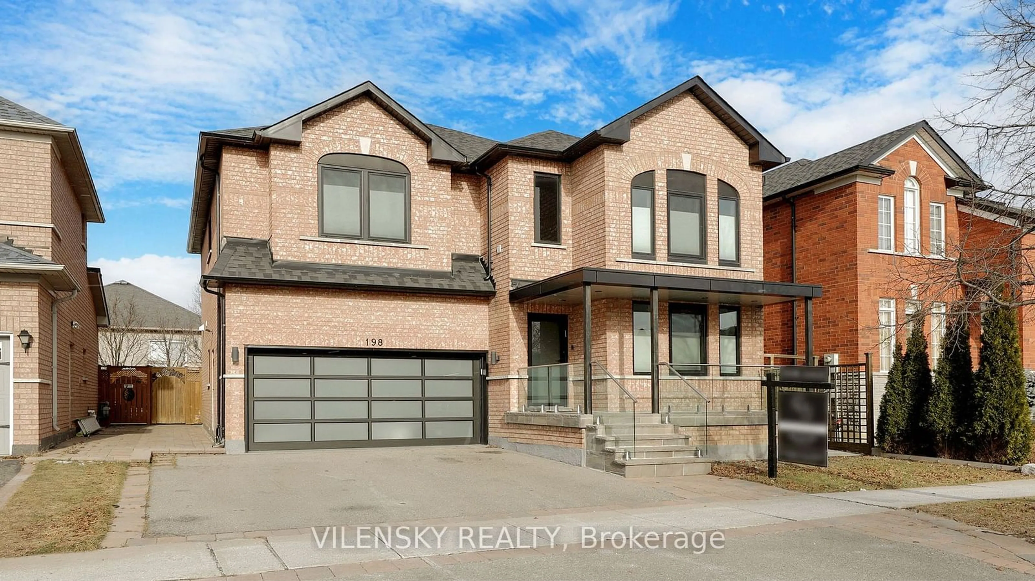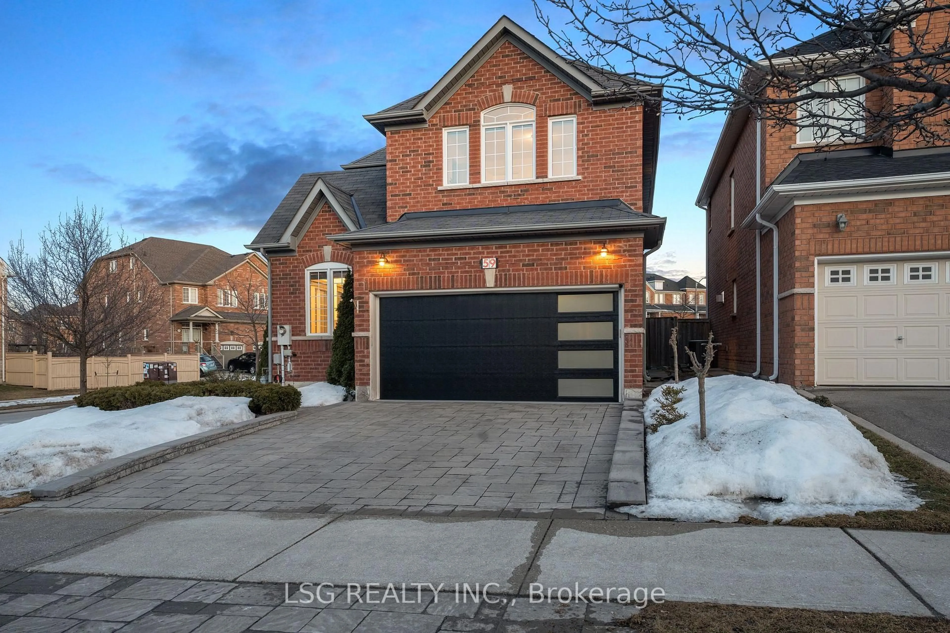The Scarlet Model - Opulent Manor! Introducing An Incredible Opportunity To Own Your 4-Bed & 4-Bath New HomeOn A 40 Ft Lot Located In The Prestigious Patterson Neighborhood In Vaughan! Brand New, To Be Built! Step Into Luxury! This Luxurious Residence Offers 3,129 Sq Ft Living Space & Comes With Functional Features & Modern Finishes To Meet Your Growing Family Needs. Crafted By Fernbrook, A Builder Known For Their Exceptional Craftsmanship And Attention To Detail, This Property Exudes Style And A Designer-Inspired Interior! It Features Four Spacious Bedrooms & 3 Full Bathrooms On 2nd Floor; Boasts 9 Ft Ceiling In Basement, 10 Ft On Main & 9 Ft On 2nd Floor; Gourmet Kitchen With Wolf & Sub Zero Appliances, Stone Counters, Upgraded Cabinetry, CentreIsland/Breakfast Bar, Eat-In Area & Fully Open To Family Room - Perfect To Create Gourmet Food & Enjoy WithFamily; Hardwood Floors & Smooth Ceilings Throughout; Porcelain Floors Throughout All Tiled Areas; OwnersPrimary Retreat With 5-Pc Spa-Like Ensuite, His & Hers Walk-In Closets; Quarts Or Marble Counters With Undermount Sinks For All Baths & Laundry; Stained Oak Stairs With Iron Pickets; 2nd Floor Laundry. The open Concept Layout Of Kitchen, Family Rm & Dining Rm Provides Ample Space For Gatherings, While A 2-Car Garage Ensures Convenience. This Gem Redefines Opulence, Offering The Perfect Blend Of Elegance & Functionality For Discerning Homeowners. This Is An Opportunity To Book A Home For Your Family In Patterson, Customize To Your Liking & Needs And Select Your Preferred Finishes! This Residence Is Perfect For Both Relaxation And Entertainment! This Masterpiece Awaits Completion By Spring 2026! Steps To Top Schools, Shops, Parks, Highways, 2 Go Stations, Vaughans Hospital and All Modern Amenities! Tax Not Assessed Yet! Comes With Full Tarion Warranty! Call Today! Limited Time Offer: $30,000 In Upgrades! Buy Now & Close In 2026!
Inclusions: This Is A PRE-CONSTRUCTION. 4-Bed & 4-Baths! 5 Bedroom & 5-Bath Option Is Available For A Premium, Request Info. See Builder's Schedule A For Full List Of Features. Don't Miss This Opportunity To Create Your Dream Home!
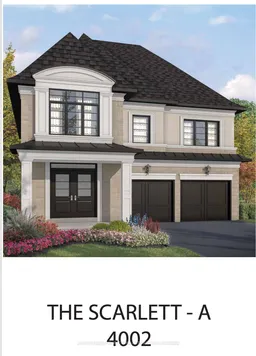 4
4

