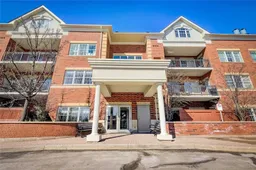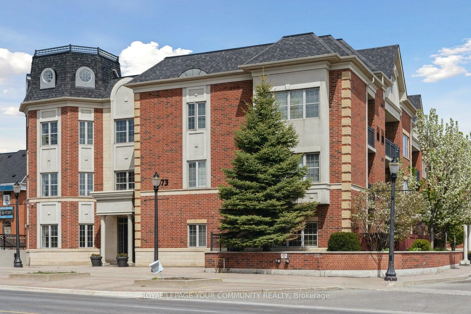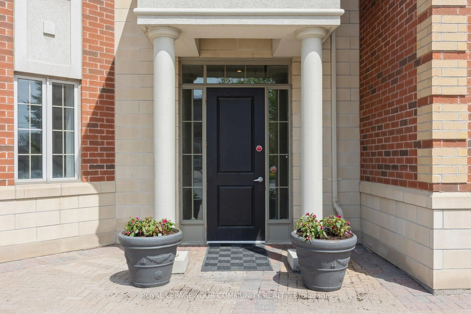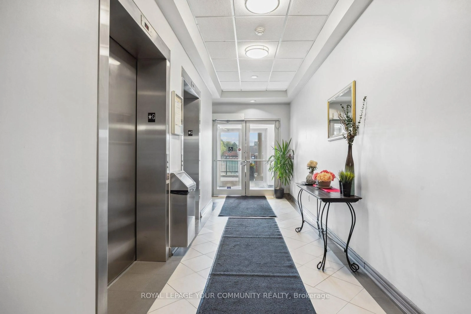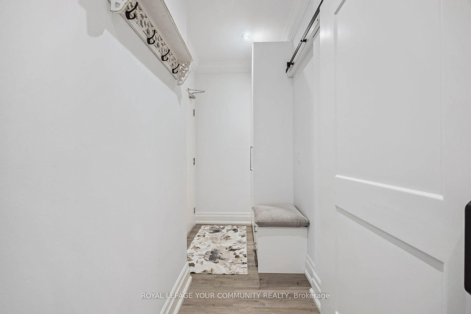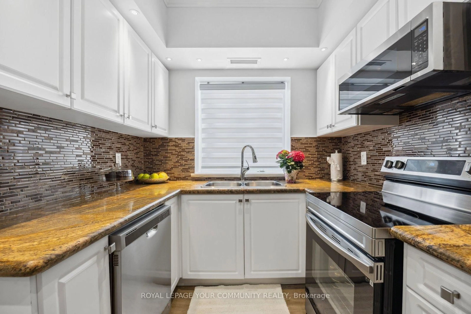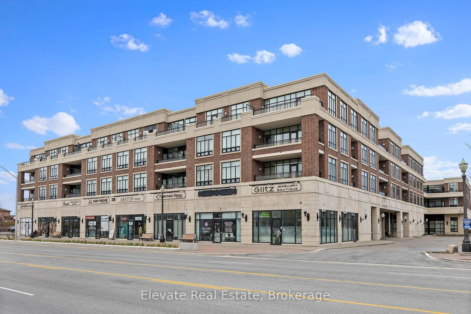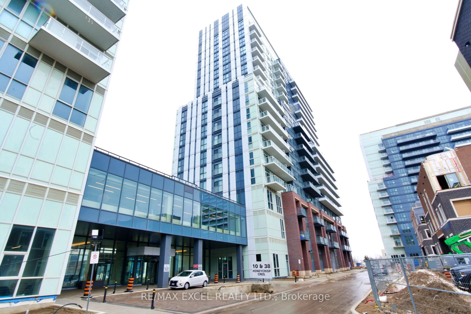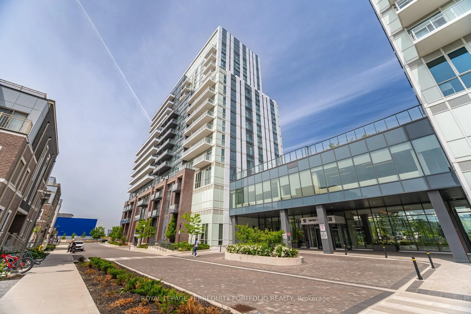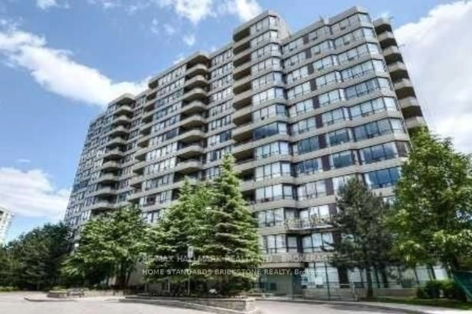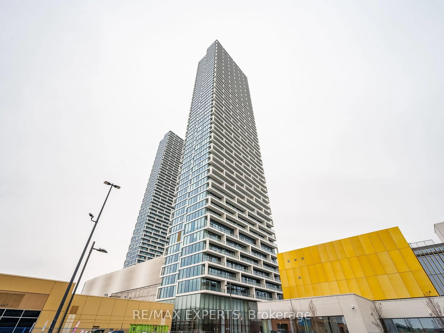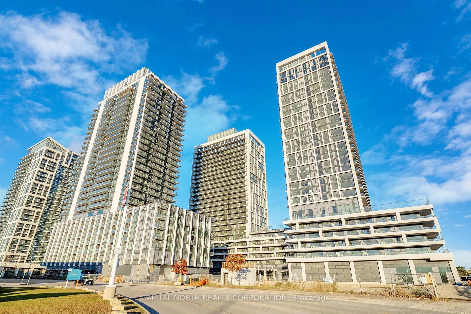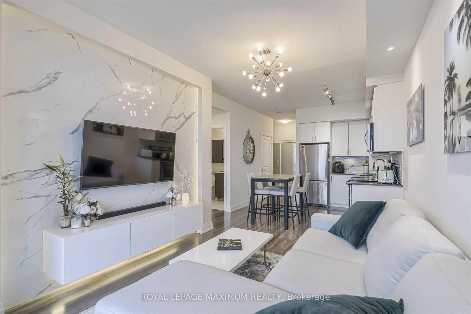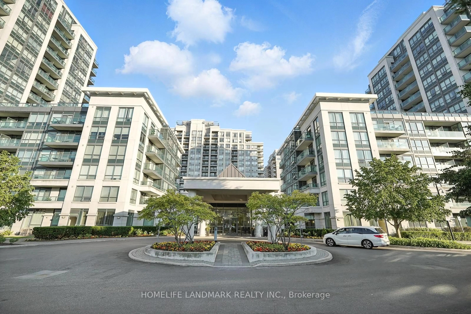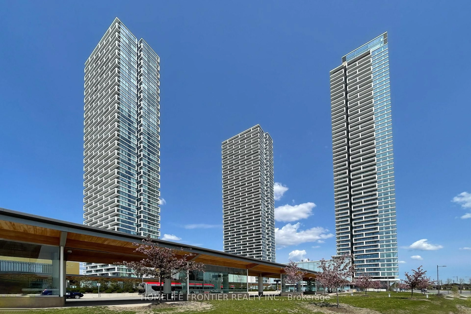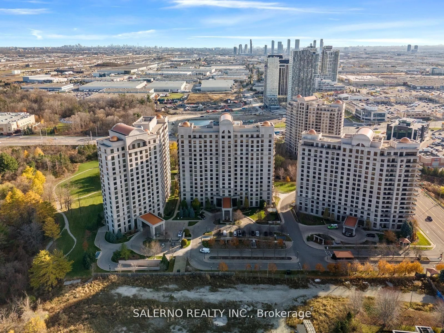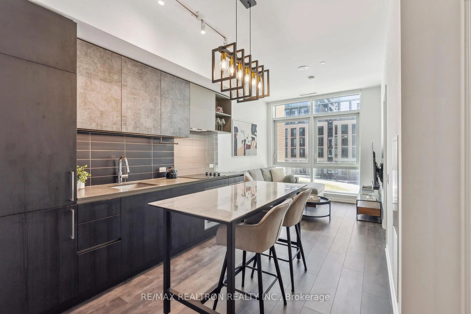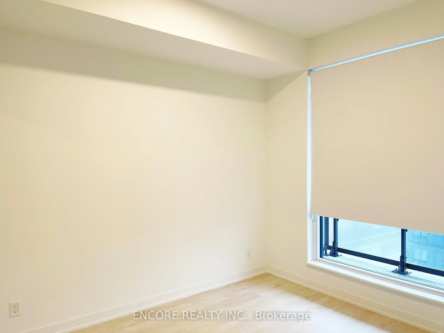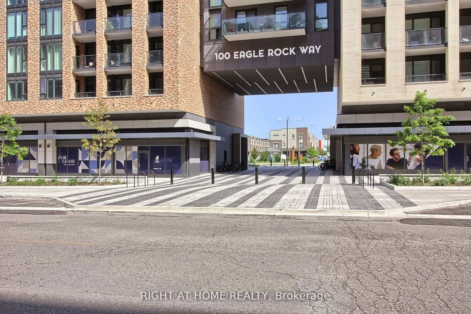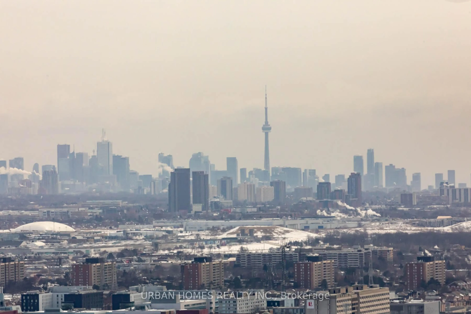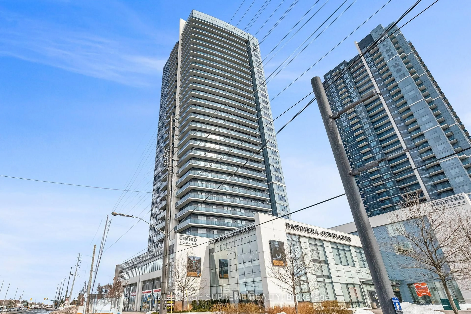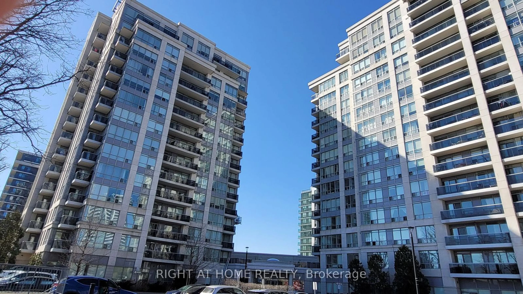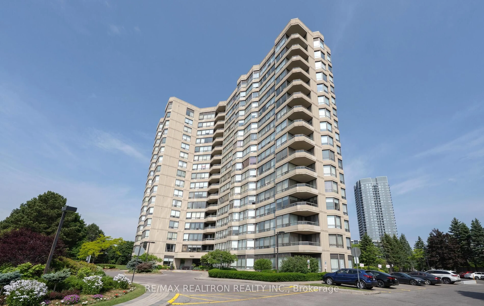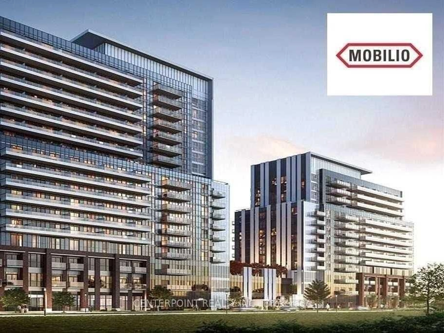9973 Keele St #107, Vaughan, Ontario L6A 3Y5
Contact us about this property
Highlights
Estimated valueThis is the price Wahi expects this property to sell for.
The calculation is powered by our Instant Home Value Estimate, which uses current market and property price trends to estimate your home’s value with a 90% accuracy rate.Not available
Price/Sqft$717/sqft
Monthly cost
Open Calculator

Curious about what homes are selling for in this area?
Get a report on comparable homes with helpful insights and trends.
*Based on last 30 days
Description
Experience elevated condo living in this beautifully updated main-level corner suite, offering a bright and spacious layout with 9-foot ceilings and no carpet throughout for a clean, contemporary feel.A standout feature of this residence is the private (approximately)360 sq. ft. fenced terrace, thoughtfully designed with interlocking stone perfect for outdoor dining, entertaining, or quiet relaxation. Whether you're hosting summer BBQs or enjoying a quiet morning coffee, this stunning outdoor space is truly an extension of your home.This is a rare opportunity to have a true backyard-style retreat that provides the feel of a home, not just a condo. Open-concept living and dining areas flow seamlessly, enhanced by natural light from large windows. The spa-like bathroom features double sinks perfect for couples or anyone who appreciates extra space and convenience.Located in a well-maintained mid-rise building, residents enjoy access to premium amenities including a fully equipped gym, party room, and games room.Ideally situated just minutes from Vaughan City Hall, Vaughan Mills Shopping Centre, schools, major highways, and entertainment venues, this home offers an exceptional balance of lifestyle and convenience. Do not miss this excellent opportunity!
Property Details
Interior
Features
Main Floor
Kitchen
3.0 x 2.7Granite Counter / Pot Lights / Vinyl Floor
Dining
3.0 x 2.0O/Looks Living / Pot Lights / Vinyl Floor
Br
4.2 x 3.1Large Window / Pot Lights / Vinyl Floor
Living
3.6 x 3.3W/O To Patio / Pot Lights / Vinyl Floor
Exterior
Features
Parking
Garage spaces 1
Garage type Underground
Other parking spaces 0
Total parking spaces 1
Condo Details
Amenities
Games Room, Gym, Party/Meeting Room, Visitor Parking
Inclusions
Property History
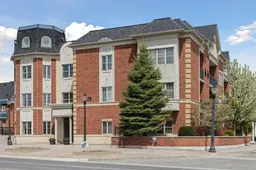 30
30