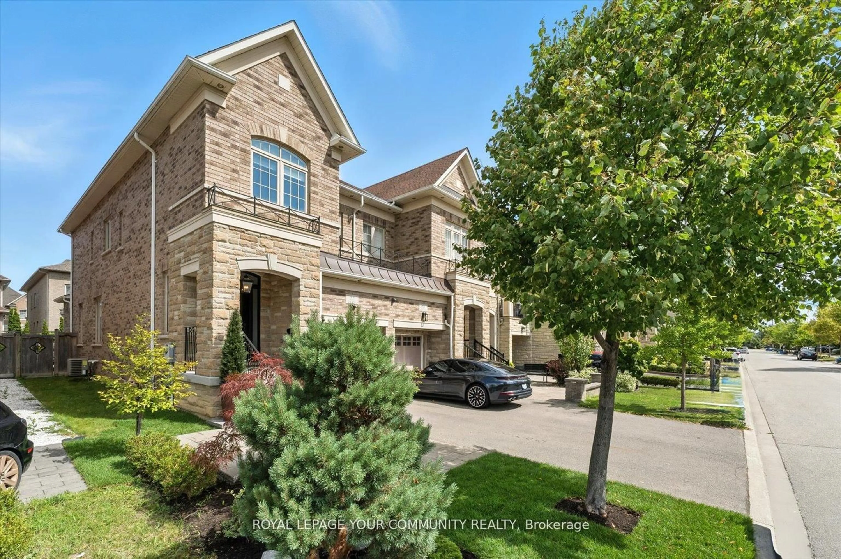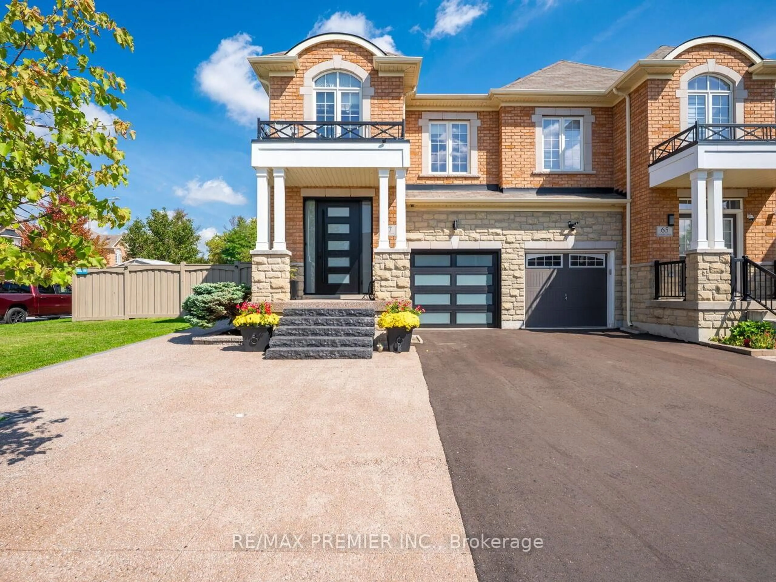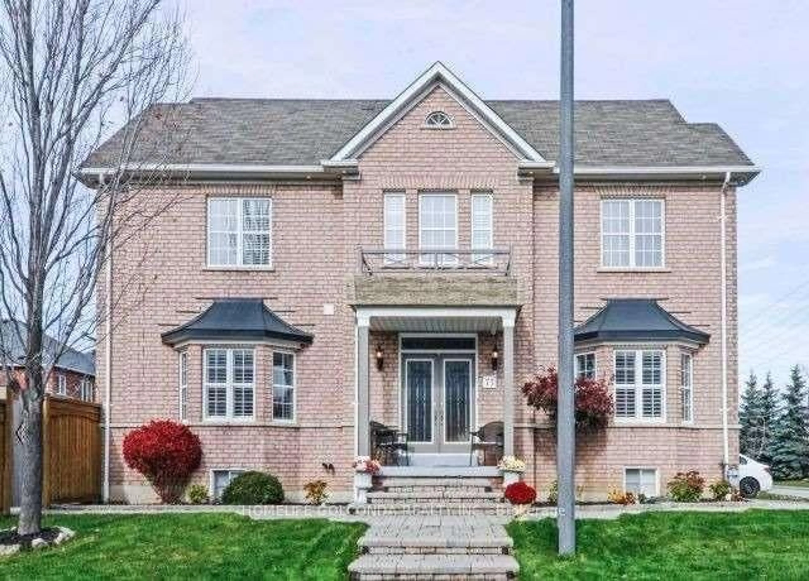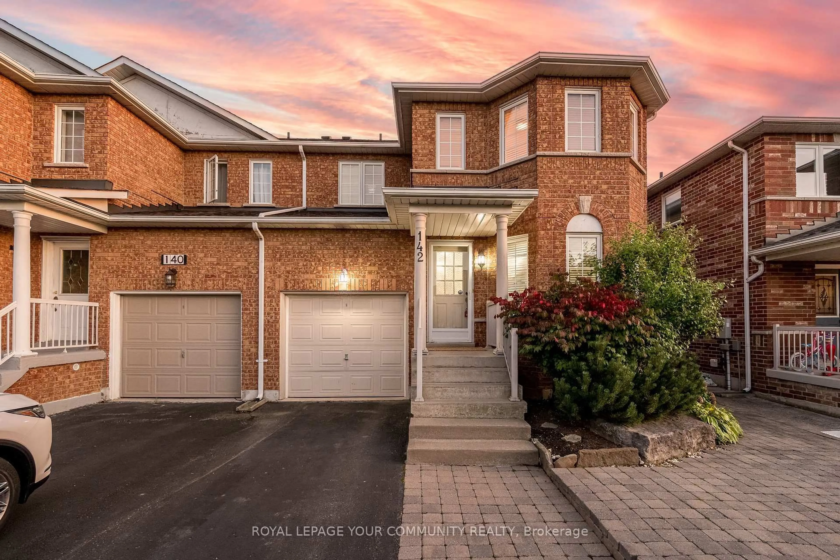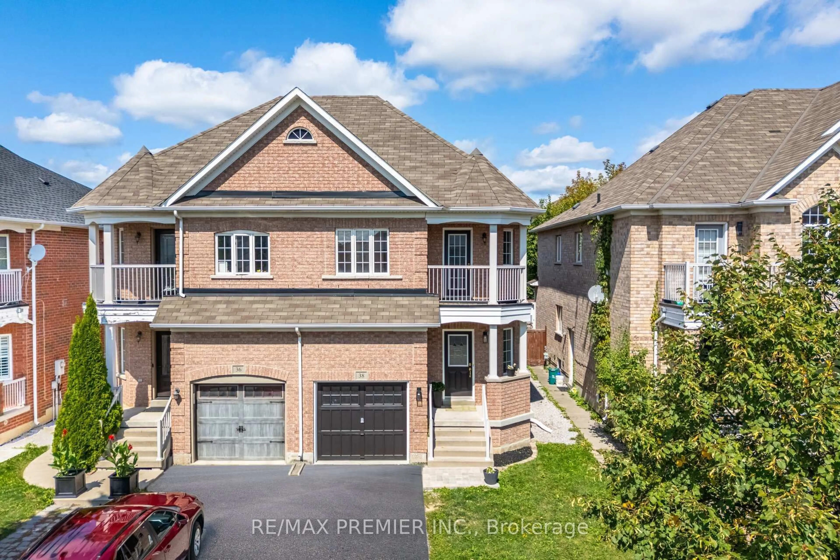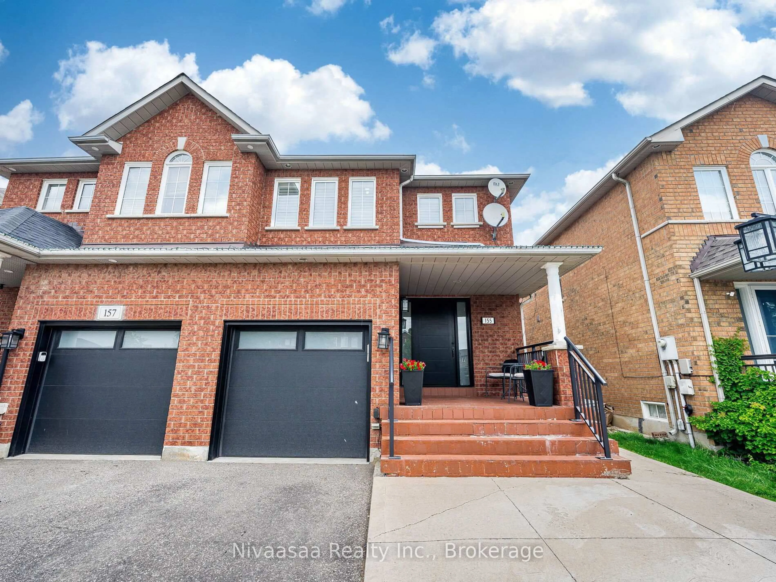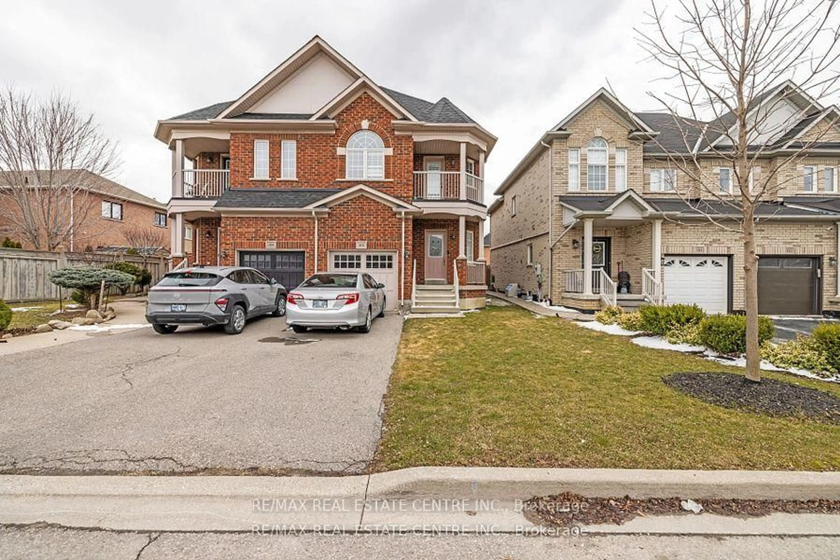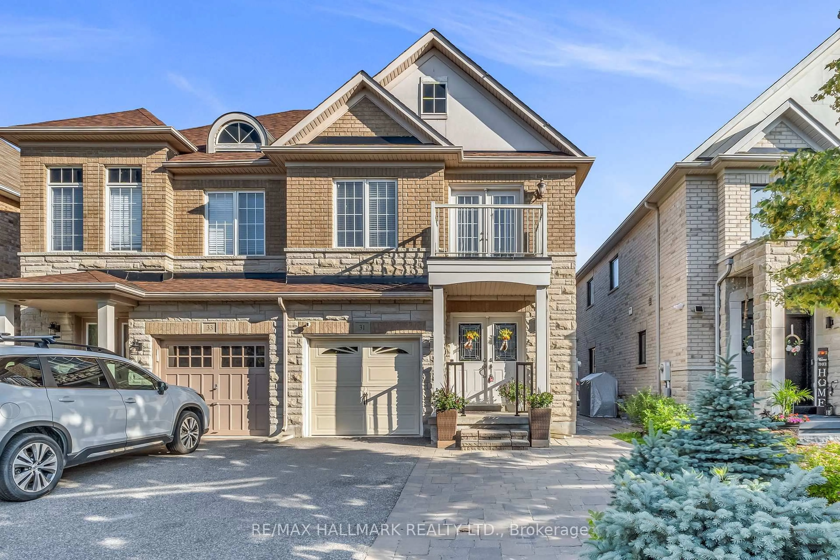Welcome to 3 Blackthorn, a stunning, fully renovated semi-detached home in the heart of Vaughan's desirable Maple community. From the moment you arrive, the charming enclosed brick entryway, framed by floor-to-ceiling windows, creates a warm and inviting first impression, setting the tone for the bright and inviting interior. Step inside to discover a beautifully updated interior featuring sleek laminate flooring, modern LED lighting, and a thoughtfully designed open-concept layout that maximizes space and functionality. The spacious living and dining areas are bathed in natural light from a large window, offering the perfect setting for both relaxation and entertaining. The breathtaking kitchen is a true masterpiece, boasting brand-new custom cabinetry, gleaming stainless steel appliances, luxurious quartz countertops and backsplash and built-in pantry. The cozy breakfast area, surrounded by oversized windows, invites you to enjoy your morning coffee while soaking in views of the private backyard. A sliding glass door provides seamless access to the outdoor space, ideal for summer gatherings. A chic 2-piece powder room completes the main floor. Upstairs, the elegant primary suite is a true sanctuary, featuring expansive windows that fill the room with natural light, a generous walk-in closet, and a spa-like 5-piece ensuite with double vanity. Two other two generously sized bedrooms feature large windows and closets! An additional 4-piece bathroom adds extra convenience to the 2nd floor. The fully finished basement extends the living space with a large, versatile recreation room perfect for a home theatre, office, gym, or playroom. Rough-in for a kitchen is available. A spacious additional bedroom & a stylish 4-piece bath make this level ideal for guests or extended family. The gorgeous & privacy fenced backyard is perfect for summer entertaining! With its perfect blend of modern upgrades, stylish finishes, and a prime location, this exceptional home is a rare find
Inclusions: S/S Gas Range, S/S Hood Fan, S/S Fridge, B/I S/S Dishwasher, B/I S/S Microwave, Washer and Dryer, Garden Shed, All Window Blinds/Covering
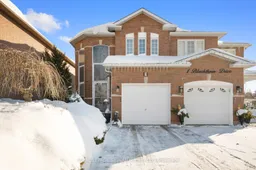 40
40


