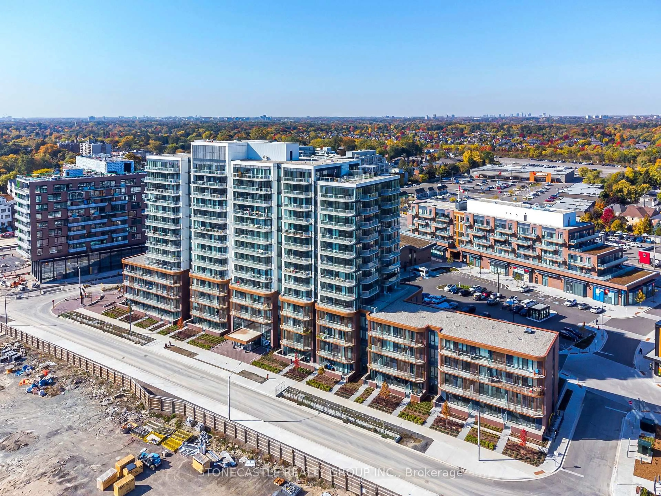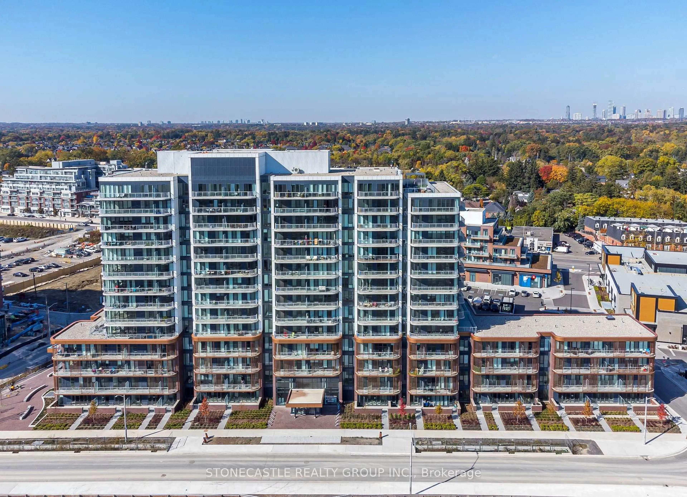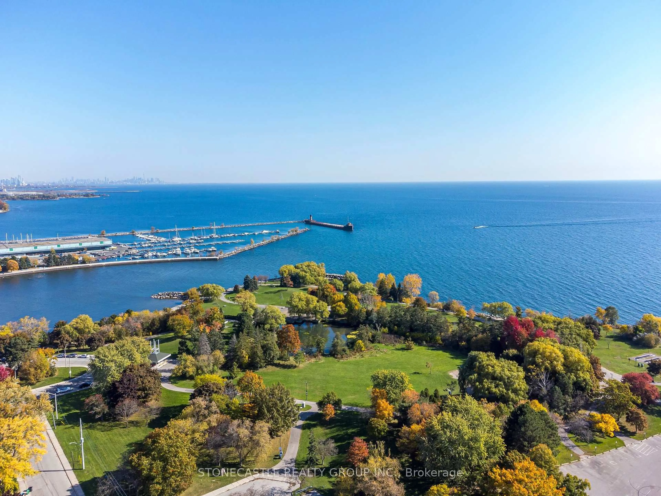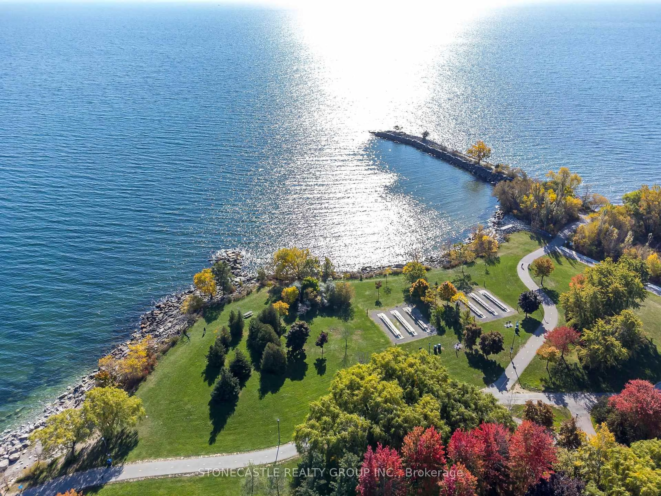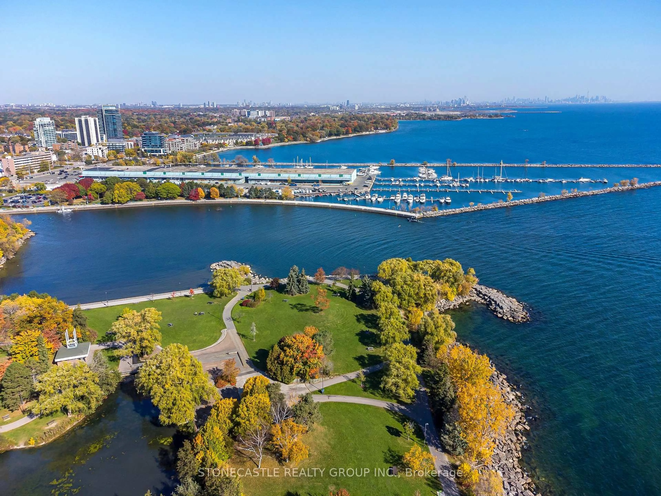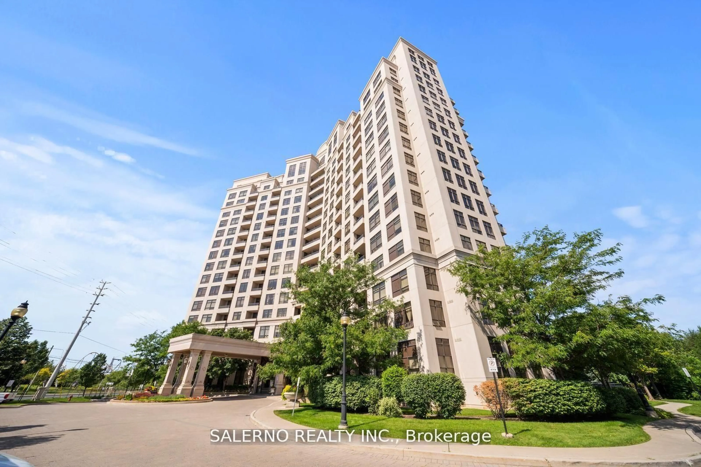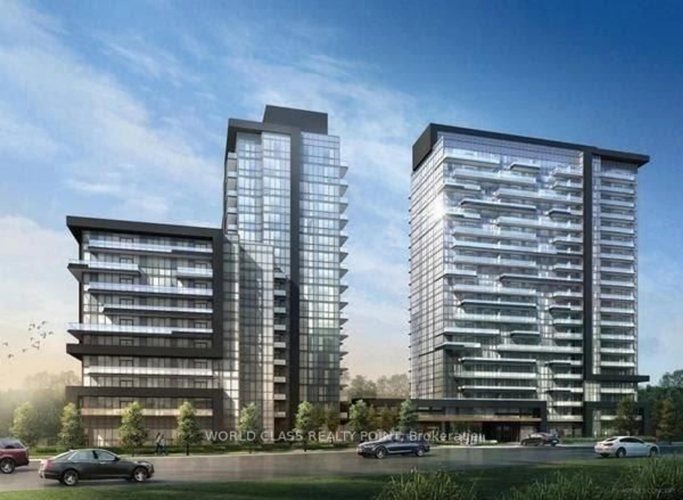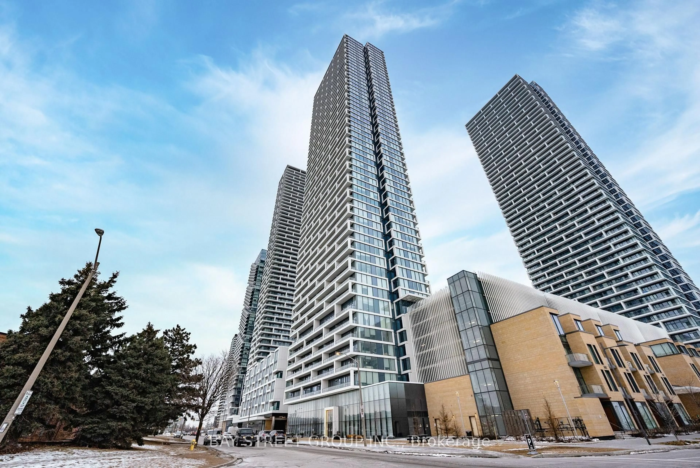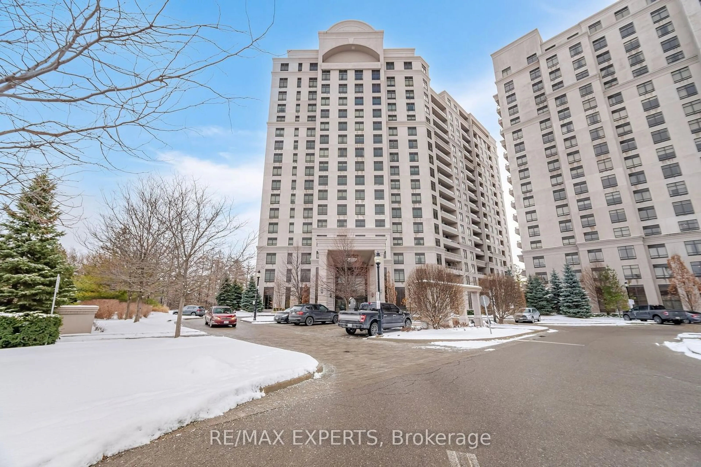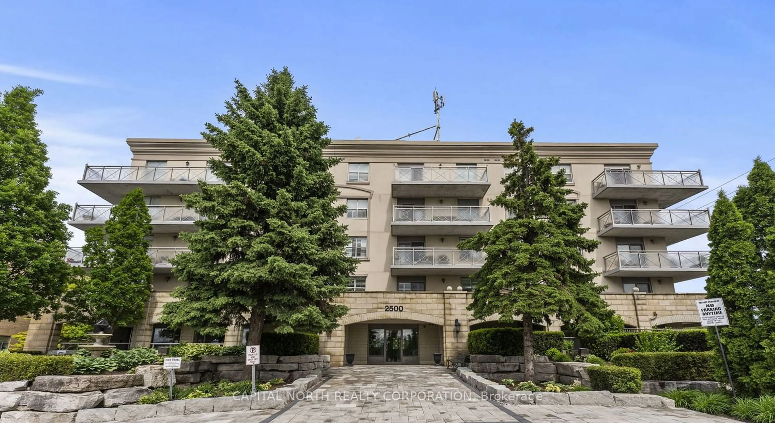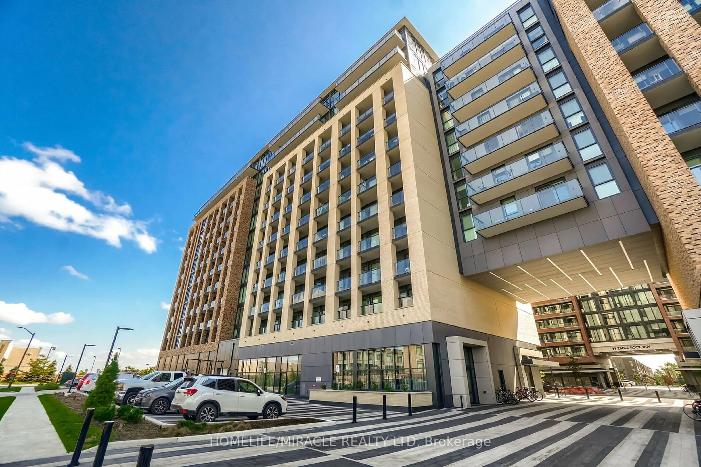220 Missinihe Way #906, Mississauga, Ontario L6A 5A8
Contact us about this property
Highlights
Estimated ValueThis is the price Wahi expects this property to sell for.
The calculation is powered by our Instant Home Value Estimate, which uses current market and property price trends to estimate your home’s value with a 90% accuracy rate.Not available
Price/Sqft$1,063/sqft
Est. Mortgage$3,865/mo
Maintenance fees$698/mo
Tax Amount (2024)-
Days On Market11 days
Description
Welcome to a stunning brand-new 2+1 bedroom, 2-bathroom condo that perfectly blends luxury and tranquility, located in the heart of Port Credit. Offering sweeping views of Lake Ontario and the vibrant waterfront, this exceptional residence delivers a sophisticated lifestyle in one of Mississauga's most desirable neighborhoods. The open-concept living area is bathed in natural light, courtesy of floor-to-ceiling windows, creating a bright and airy ambiance. The sleek, modern kitchen is meticulously designed with quartz countertops, premium stainless steel appliances, and generous storage, making it a chefs dream. This prestigious building offers residents access to world-class amenities, including a state-of-the-art fitness center and a serene garden space, providing the ultimate in comfort and convenience. Enjoy effortless connectivity with nearby access to Lakeshore Boulevard, the QEW, and the Port Credit GO Station. Everyday essentials are just steps away, with Farm Boy Grocery and other premium conveniences at your doorstep. Positioned minutes from Port Credits charming boutiques, renowned restaurants, and picturesque parks, this location seamlessly combines urban sophistication with the charm of waterfront living. This is a rare opportunity to live in a luxurious, light-filled condo offering unparalleled views, impeccable finishes, and an unbeatable location. Experience the very best of Port Credits vibrant lifestyle. Don't miss your chance to make this exclusive property your home.
Property Details
Interior
Features
Flat Floor
Foyer
1.6 x 1.8Laminate / Closet
Den
2.5 x 1.7Laminate
Kitchen
2.4 x 3.3Laminate / Stainless Steel Appl / Quartz Counter
Dining
2.4 x 3.0Laminate / Combined W/Kitchen
Exterior
Features
Parking
Garage spaces 1
Garage type Underground
Other parking spaces 0
Total parking spaces 1
Condo Details
Amenities
Bike Storage, Exercise Room, Concierge, Party/Meeting Room, Visitor Parking
Inclusions
Property History
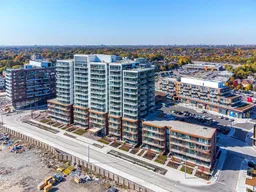 50
50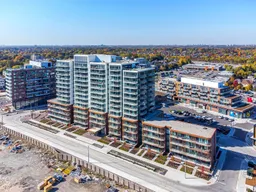
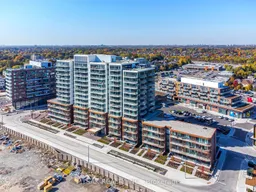
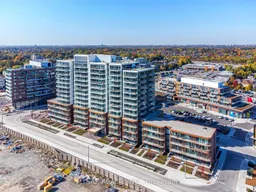
Get up to 2.5% cashback when you buy your dream home with Wahi Cashback

A new way to buy a home that puts cash back in your pocket.
- Our in-house Realtors do more deals and bring that negotiating power into your corner
- We leverage technology to get you more insights, move faster and simplify the process
- Our digital business model means we pass the savings onto you, with up to 2.5% cashback on the purchase of your home
