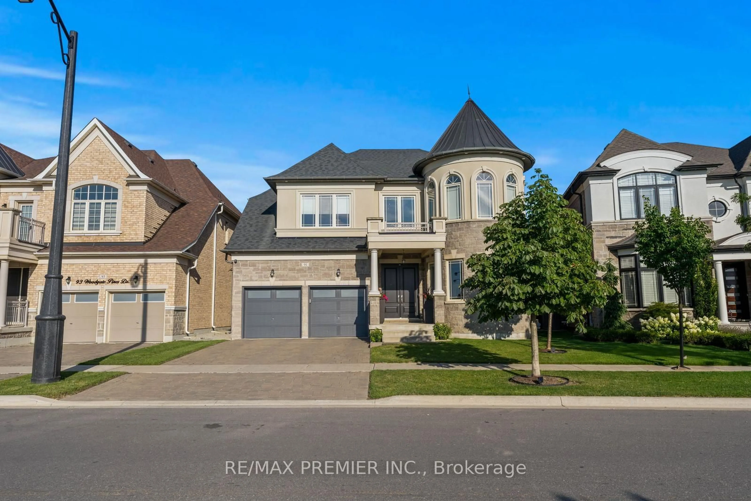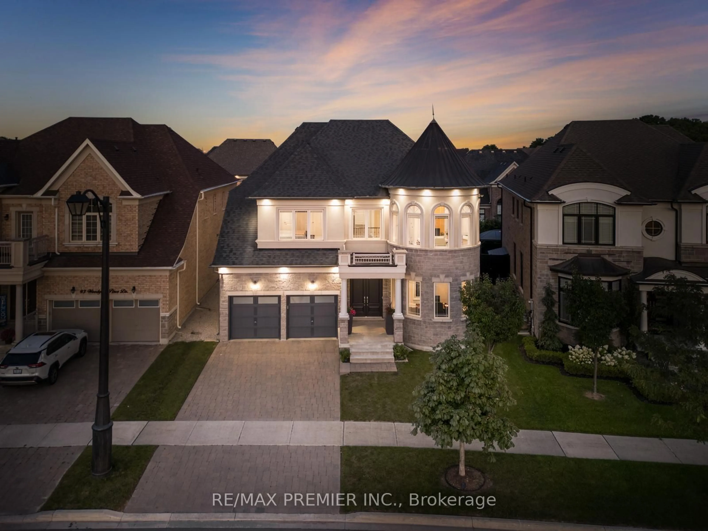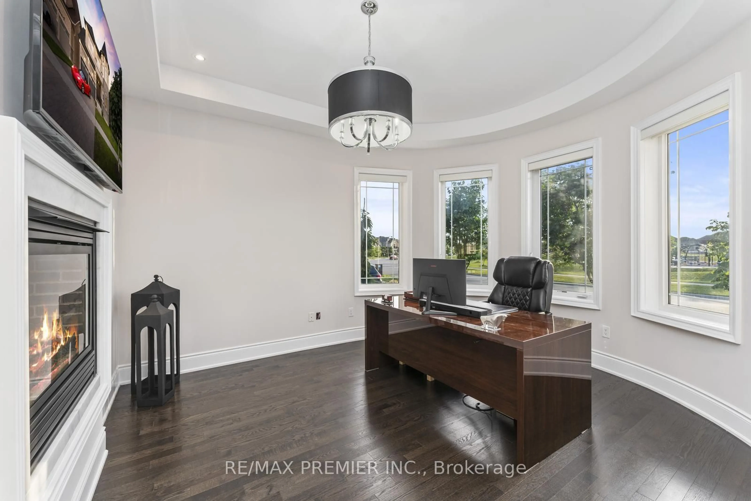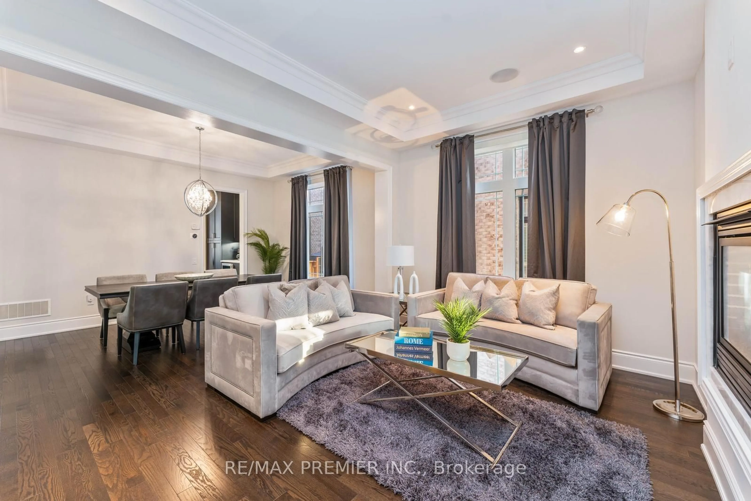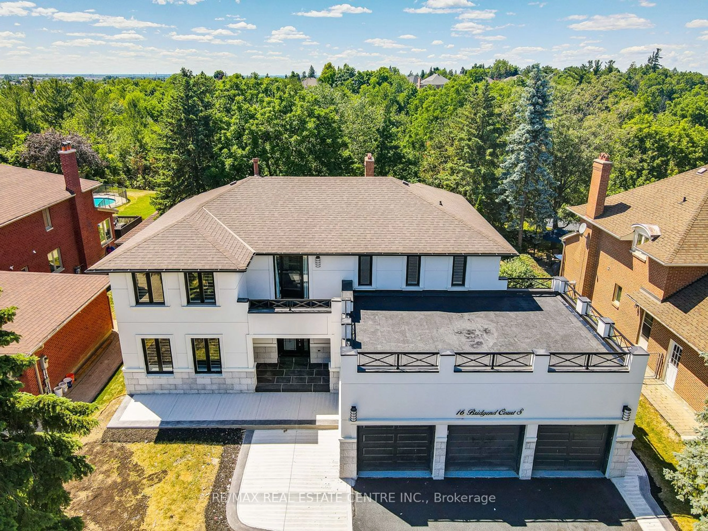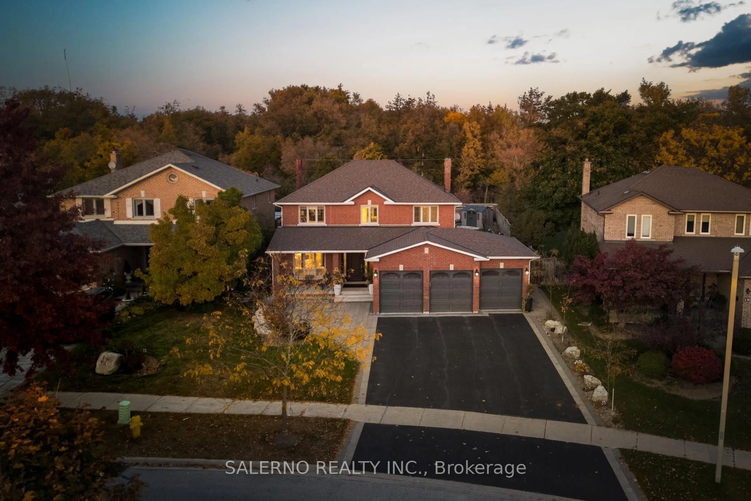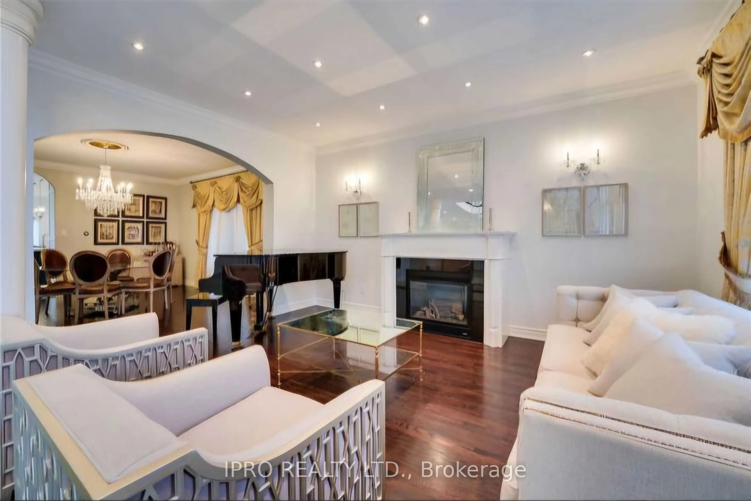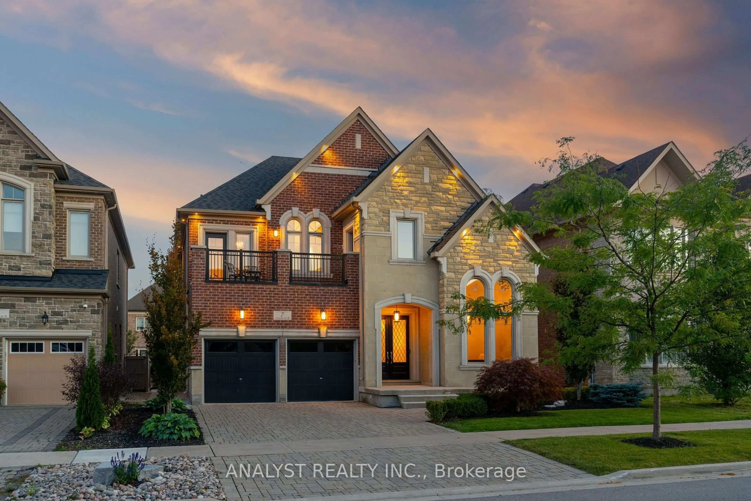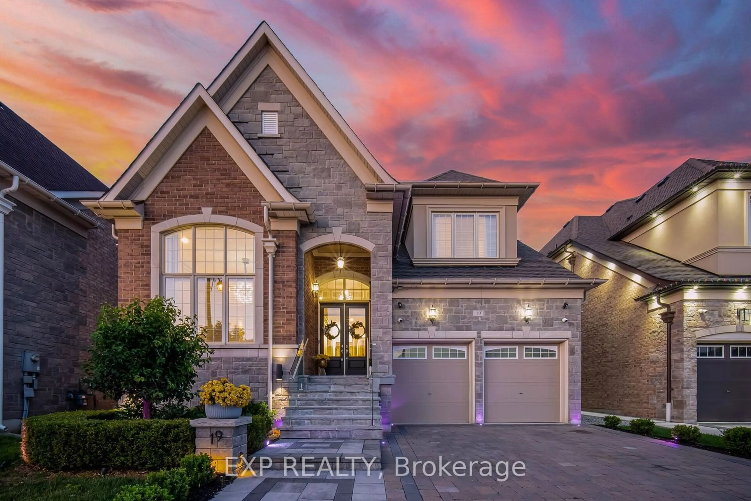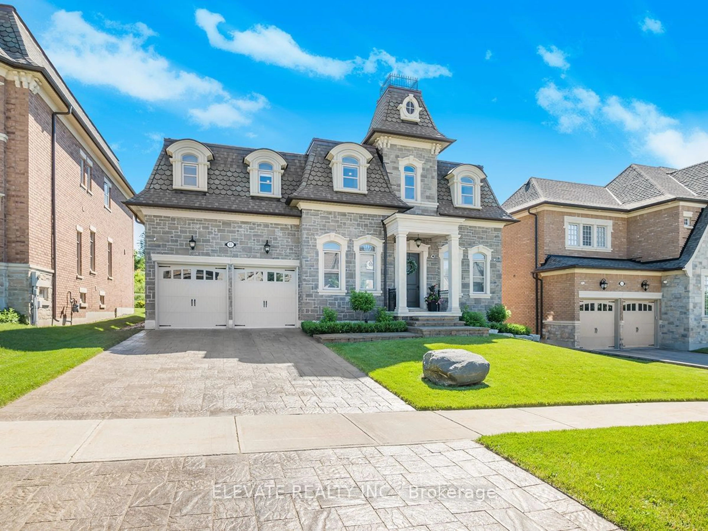91 Woodgate Pines Dr, Vaughan, Ontario L4H 4A4
Contact us about this property
Highlights
Estimated ValueThis is the price Wahi expects this property to sell for.
The calculation is powered by our Instant Home Value Estimate, which uses current market and property price trends to estimate your home’s value with a 90% accuracy rate.Not available
Price/Sqft-
Est. Mortgage$10,602/mo
Tax Amount (2024)$9,265/yr
Days On Market59 days
Description
Presenting the highly coveted Carmichael Model approx. 4500sqft., wide 3-car tandem garage on a premium lot widening to 60', adding privacy and extra space. Over 150 pot-lights throughout home highlighting interior designer finishes, crown mouldings and paint. Grand open-to-above entrance and 10ft smooth ceilings on the main floor. Huge family room, 20ft open to above, smooth ceilings on 2nd floors. Two Juliette balconies and four fireplaces. A gourmet chef dream kitchen featuring top quality appliances, Subzero Fridge, Wolf gas stove/ oven, a second built-in Thermador oven and microwave, Miele built in coffee maker, pot-filler, upgraded marble countertops, butler sink, pantry, and extra drawers for storage. Primary bedroom with fireplace and vaulted ceilings, custom walk-in closet, ensuite w/ jacuzzi tub, bidet, oversize 5x6ft custom glass shower. Four bedrooms with private ensuites. Featuring 9ft doors, 7 1/4" baseboards, & new hardwood. Natural gas connection to BBQ. Ceiling Speaker Surround Sound throughout house and wired outdoor speakers. Separate side entrance.
Property Details
Interior
Features
Main Floor
Library
3.69 x 4.42French Doors / Hardwood Floor / Window
Living
4.30 x 3.39Hardwood Floor / Window / Fireplace
Dining
4.30 x 3.39Hardwood Floor / Window / Crown Moulding
Kitchen
4.42 x 3.14B/I Appliances / Backsplash / Centre Island
Exterior
Features
Parking
Garage spaces 3
Garage type Attached
Other parking spaces 2
Total parking spaces 5
Get up to 1% cashback when you buy your dream home with Wahi Cashback

A new way to buy a home that puts cash back in your pocket.
- Our in-house Realtors do more deals and bring that negotiating power into your corner
- We leverage technology to get you more insights, move faster and simplify the process
- Our digital business model means we pass the savings onto you, with up to 1% cashback on the purchase of your home
