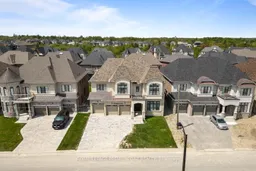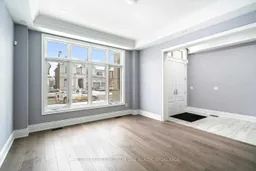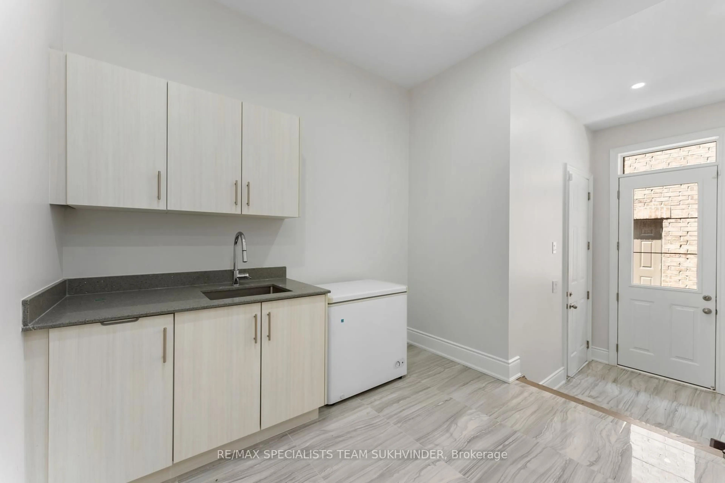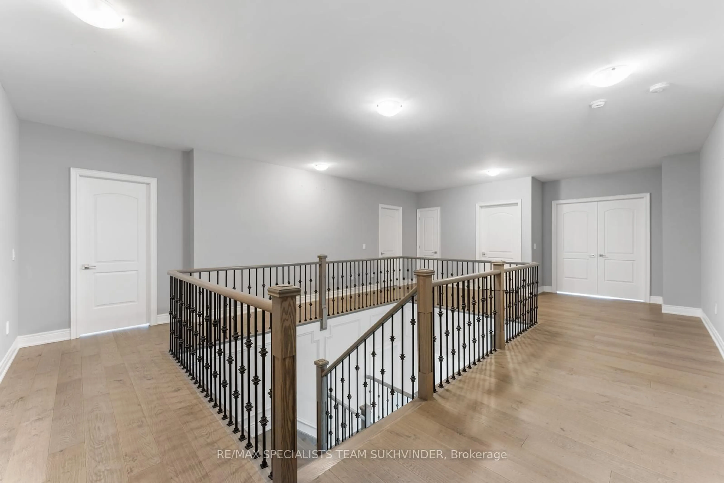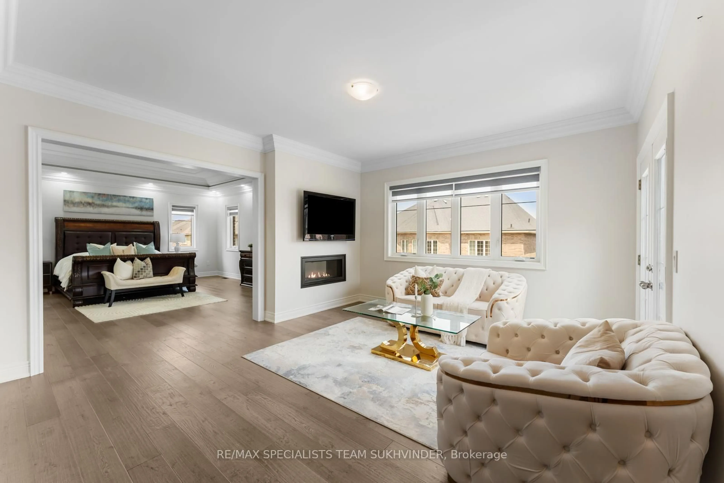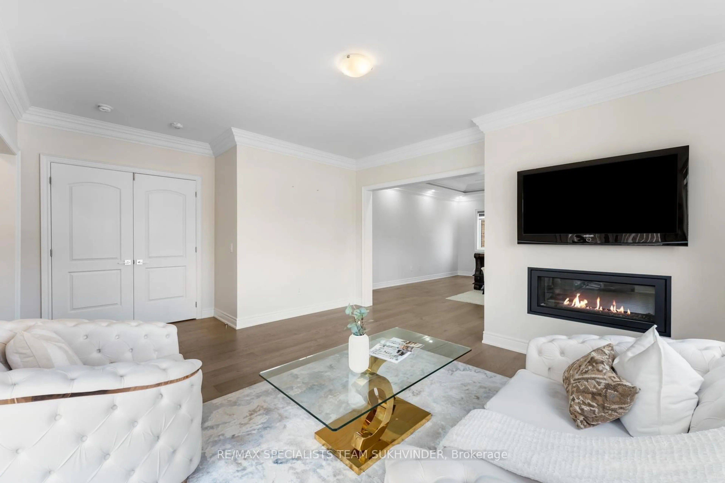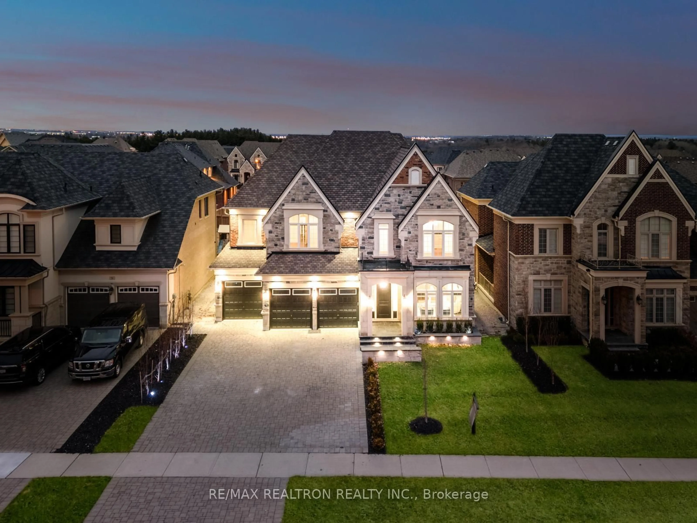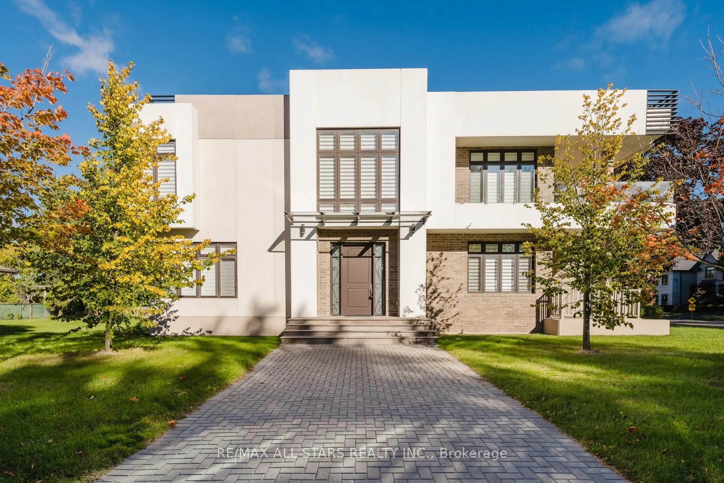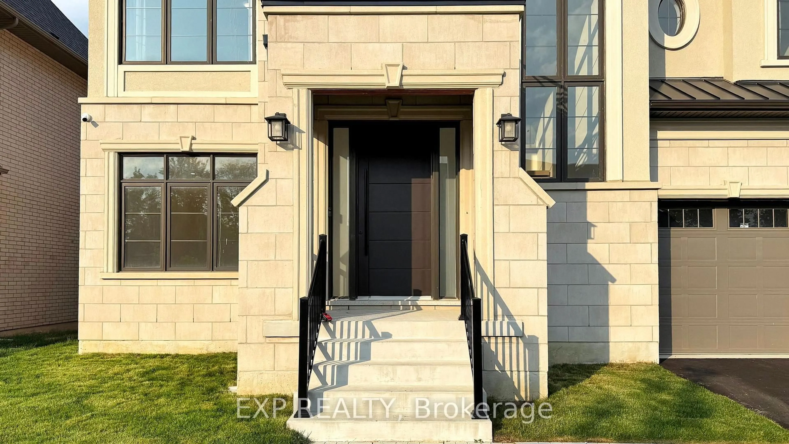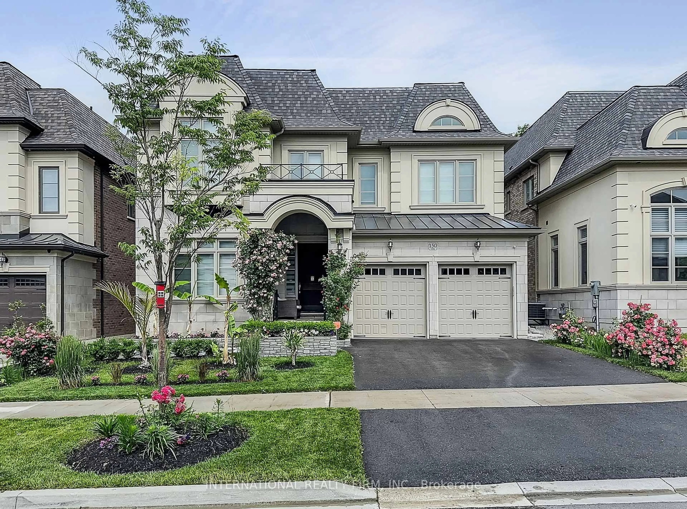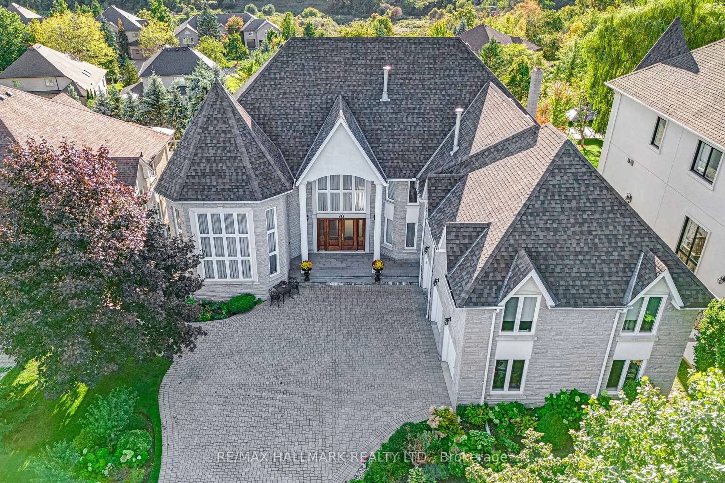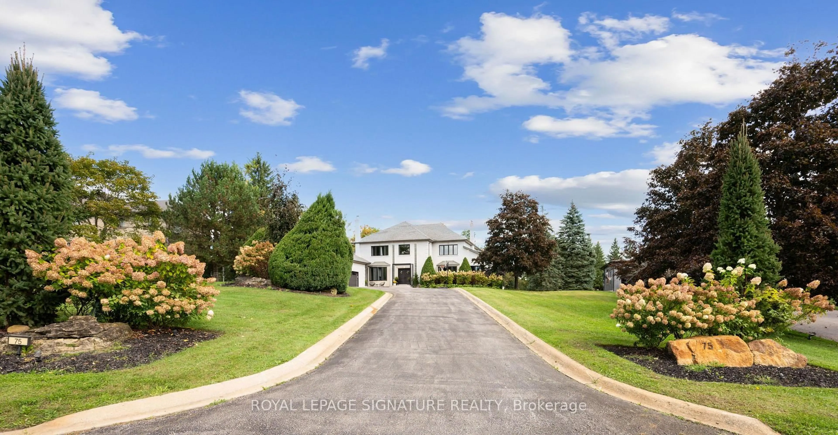50 Appleyard Ave, Vaughan, Ontario L4H 4A3
Contact us about this property
Highlights
Estimated valueThis is the price Wahi expects this property to sell for.
The calculation is powered by our Instant Home Value Estimate, which uses current market and property price trends to estimate your home’s value with a 90% accuracy rate.Not available
Price/Sqft$300/sqft
Monthly cost
Open Calculator

Curious about what homes are selling for in this area?
Get a report on comparable homes with helpful insights and trends.
+9
Properties sold*
$2M
Median sold price*
*Based on last 30 days
Description
Welcome to the exquisite Amarone model by Countrywide Homes a masterfully crafted, luxury residence nestled in the heart of Kleinburg Hills. Boasting over 5,700 sq ft of beautifully designed living space, plus a generous 2,600 sq ft basement ready for customization, this grandand opulent home blends timeless elegance with modern functionality. From the moment you enter, you're greeted by soaring 10-ft ceilings on the main level, adorned with stunning waffle and coffered ceiling details that add character and depth to every room. Designed with both comfort and sophistication in mind, this home features 5 spacious bedrooms, each thoughtfully appointed with its own private ensuite bathroom and walk-in closet, offering every family member a luxurious and private retreat. At the heart of the home lies an expansive chefs kitchen a true showpiece, perfect for everyday living or hosting elegant gatherings. The massive centre island invites connection, while the top-of-the-line Wolf and Subzero appliances cater to your every day needs. Whether you're preparing a weekday meal or entertaining on a grand scale, this kitchen is designed to inspire. The oversized primary suite serves as a serene sanctuary, featuring generous proportions, spa-inspired finishes, and a retreat-like atmosphere. Throughout the home, you'll find premium upgrades, meticulous attention to detail, and high-end finishes that speak to its exceptional quality. Additional highlights include a 3-car garage, a fully interlocked driveway and exterior, and abundant storage space. Outside, the homes impeccable curb appeal is matched by its unbeatable location just minutes from Highway 427 and the brand-new Kleinburg Market, placing shopping, dining, and essential amenities right at your doorstep.
Property Details
Interior
Features
Exterior
Features
Parking
Garage spaces 3
Garage type Attached
Other parking spaces 6
Total parking spaces 9
Property History
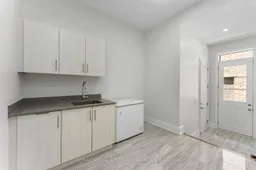 48
48