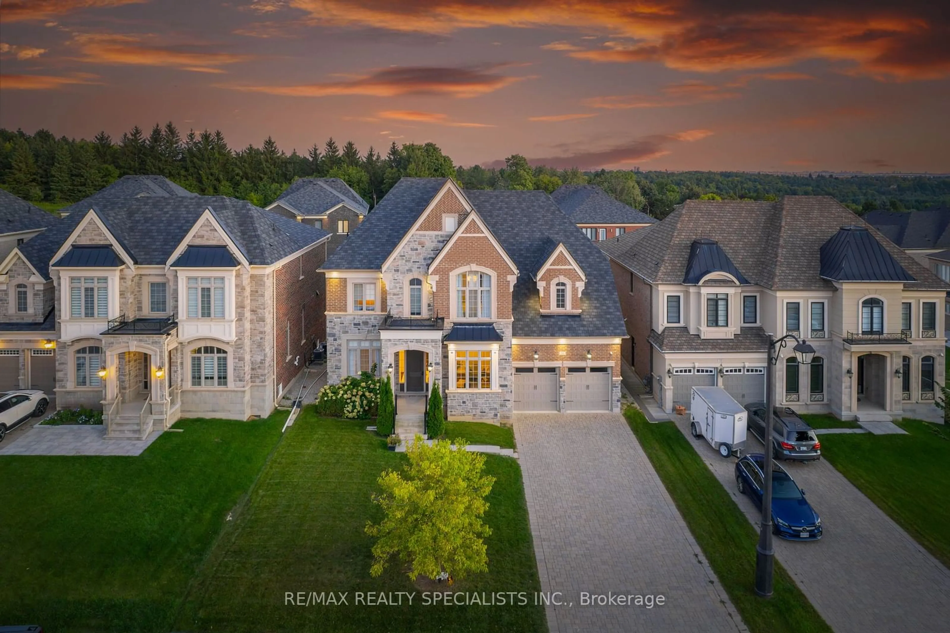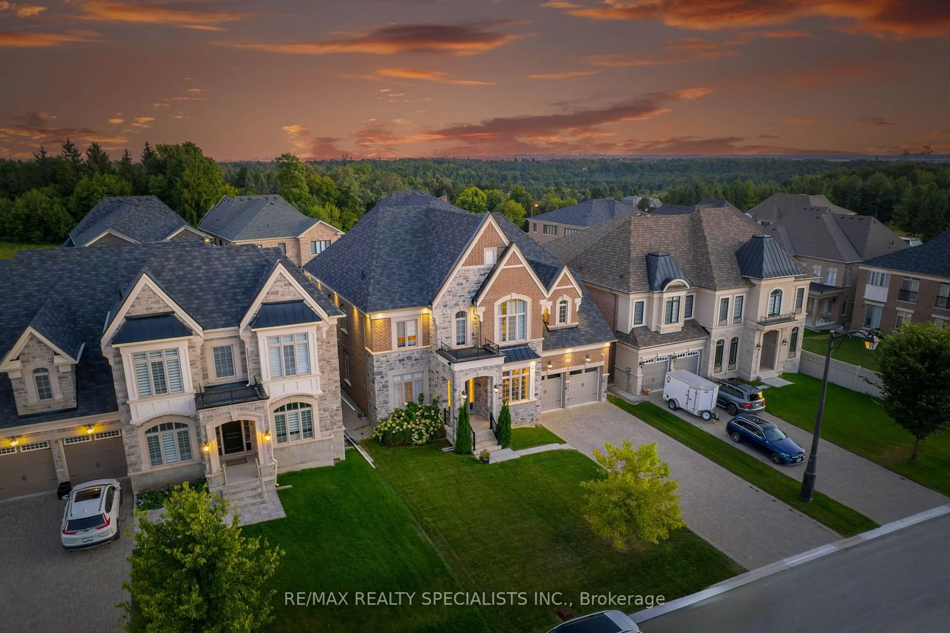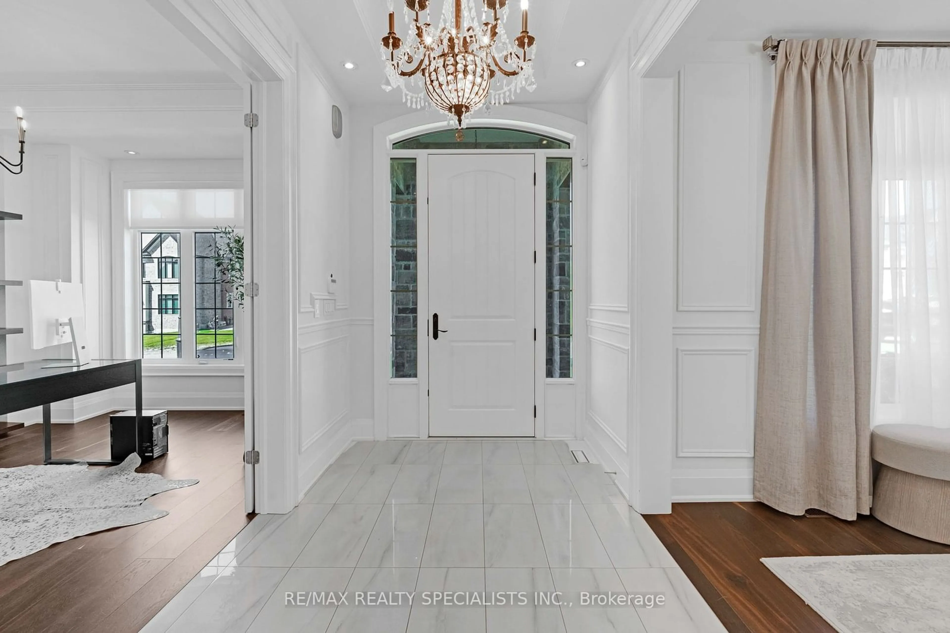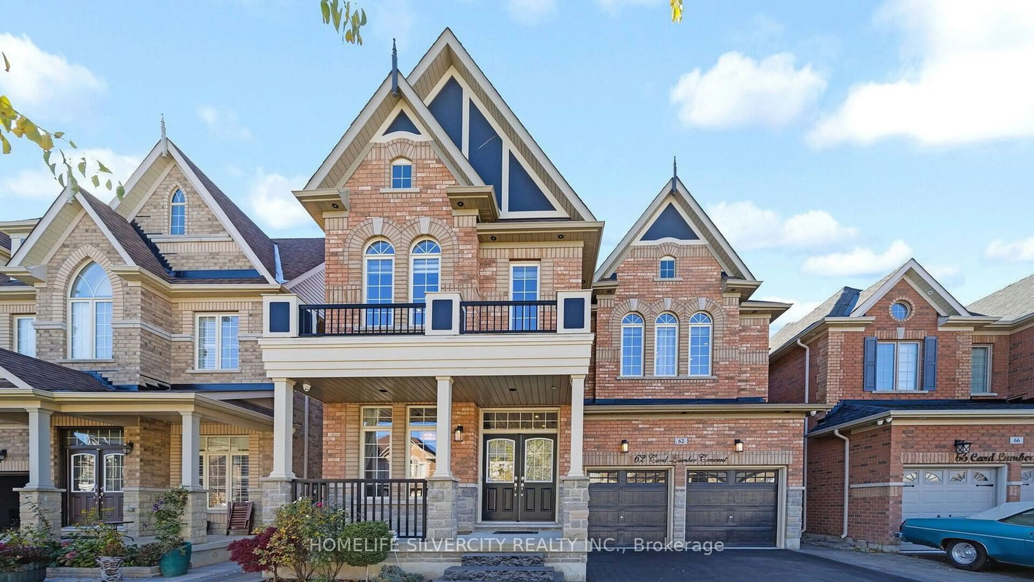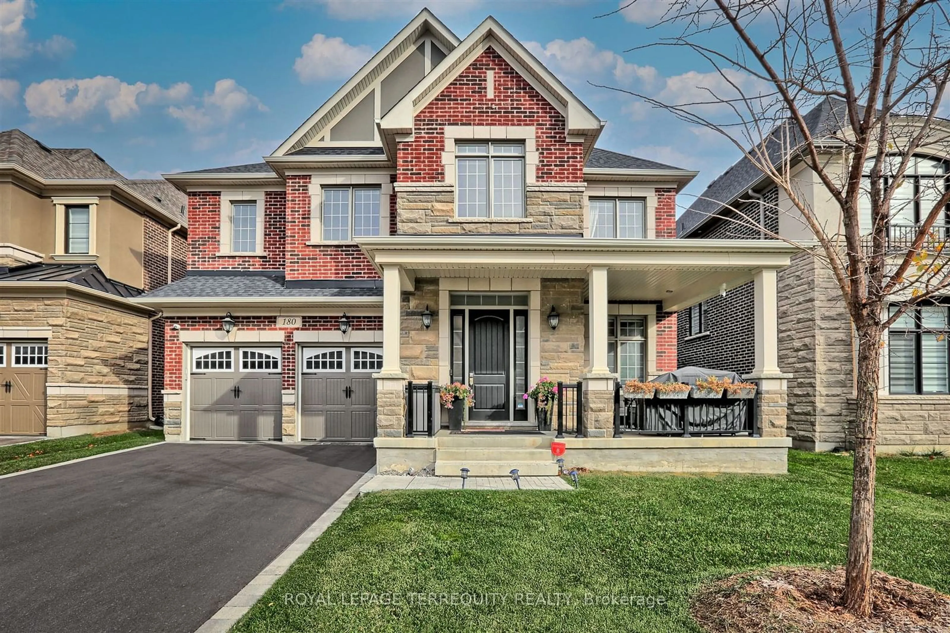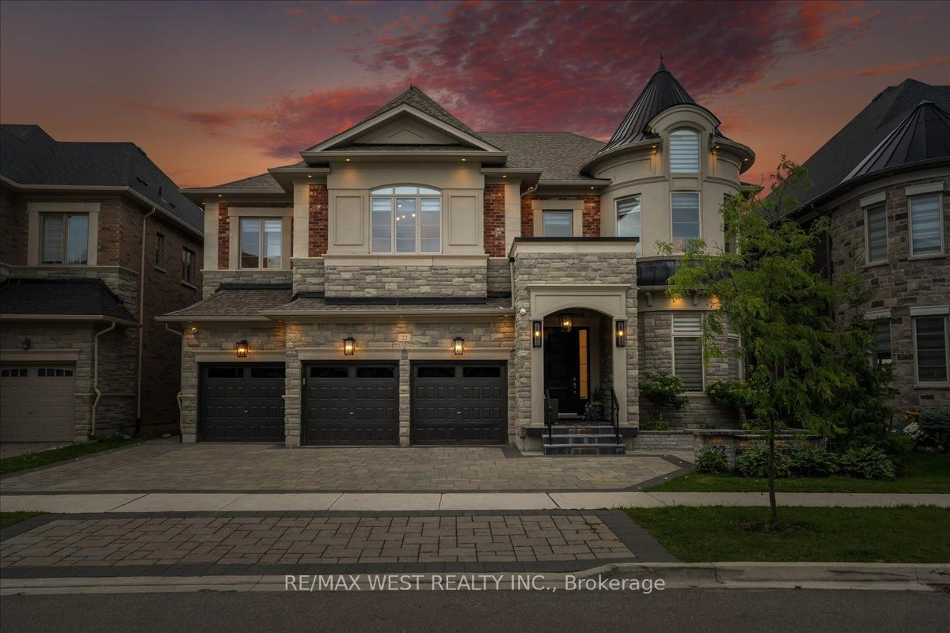31 Painted Pony Tr, Vaughan, Ontario L4H 3N5
Contact us about this property
Highlights
Estimated ValueThis is the price Wahi expects this property to sell for.
The calculation is powered by our Instant Home Value Estimate, which uses current market and property price trends to estimate your home’s value with a 90% accuracy rate.Not available
Price/Sqft$825/sqft
Est. Mortgage$14,602/mo
Tax Amount (2024)$12,763/yr
Days On Market78 days
Description
Discover The Epitome Of Elegance And Sophistication In This Stunning 4+2 Bedroom Estate Home Nestled In One Of Kleinburg's Most Exclusive Neighborhoods. Set On A Private, Sprawling Lot, 31 Painted Pony Trail Offers An Unparalleled Blend Of Luxurious Living And Tranquil Surroundings, Fully Upgraded To Meet The Highest Standards Of Modern Luxury. Step Inside To Find An Expansive Open-Concept Floor Plan Bathed In Natural Light, Featuring Soaring Ceilings, Exquisite Hardwood Floors, And Custom Millwork Throughout. The Gourmet Chefs Kitchen Is A Culinary Masterpiece, Complete With Top-Of-The-Line Appliances, The Primary Suite Is A Sanctuary Of Relaxation, Featuring A Private Sitting Area, Spa-Inspired Ensuite Soaking Tub, A Glass-Enclosed Shower, And A Large Walk-In Closet. A Fully Finished Basement Offers Two Additional Bedrooms, Perfect For Guests Or Extended Family, And Includes A State-Of-The-Art Steam Room For Ultimate Relaxation. The Home Further Features A Fitness Room And A Home Office Catering To Every Lifestyle Need. Located Just Minutes Away From World-Class Amenities, Premier Shopping, Fine Dining, And Top-Rated Schools, 31 Painted Pony Trail Offers A Lifestyle Of Unparalleled Luxury, Comfort, And Convenience.
Property Details
Interior
Features
Main Floor
Library
3.35 x 3.96Hardwood Floor / French Doors / Coffered Ceiling
Living
3.35 x 4.69Hardwood Floor / Large Window / Coffered Ceiling
Dining
5.48 x 4.87Cathedral Ceiling / Hardwood Floor / Gas Fireplace
Kitchen
3.35 x 4.69Stainless Steel Appl / Modern Kitchen / W/O To Garden
Exterior
Features
Parking
Garage spaces 2
Garage type Attached
Other parking spaces 6
Total parking spaces 8
Property History
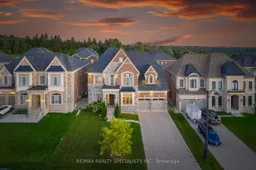 27
27Get up to 1% cashback when you buy your dream home with Wahi Cashback

A new way to buy a home that puts cash back in your pocket.
- Our in-house Realtors do more deals and bring that negotiating power into your corner
- We leverage technology to get you more insights, move faster and simplify the process
- Our digital business model means we pass the savings onto you, with up to 1% cashback on the purchase of your home
