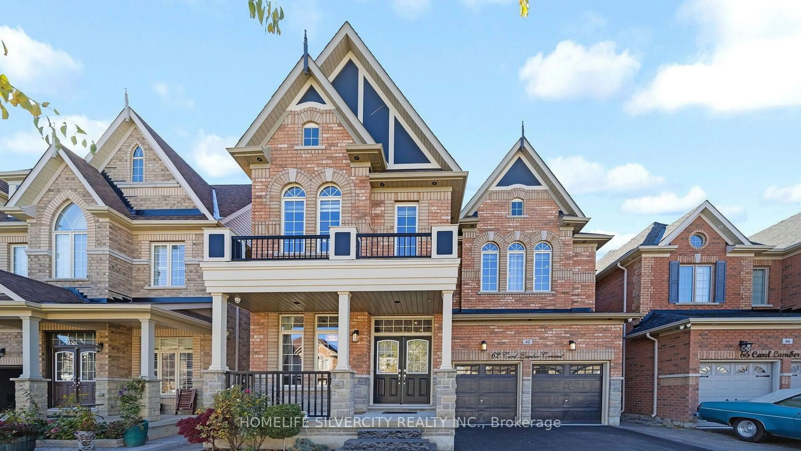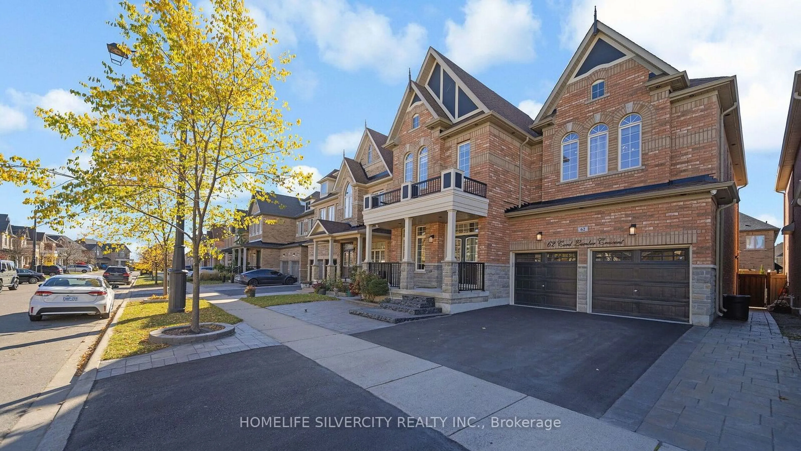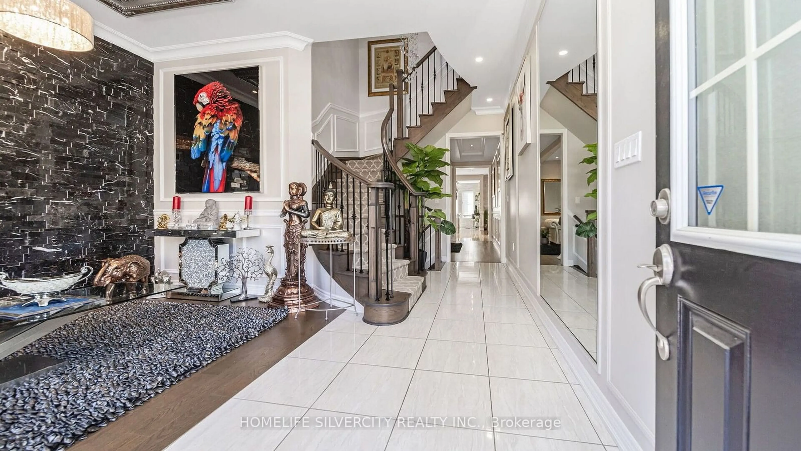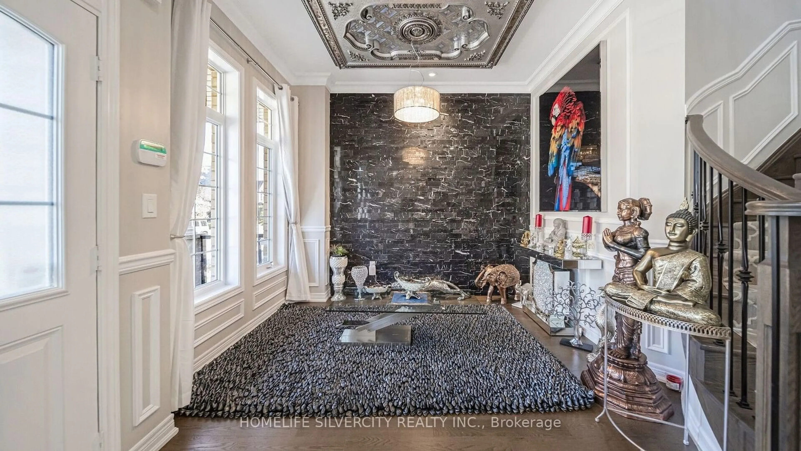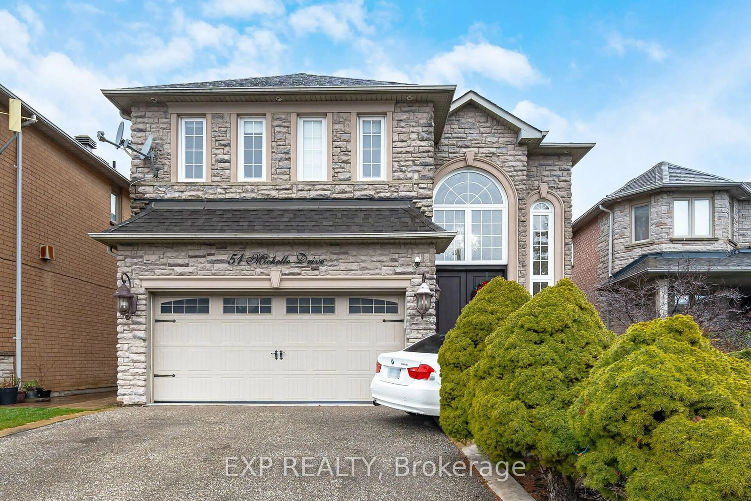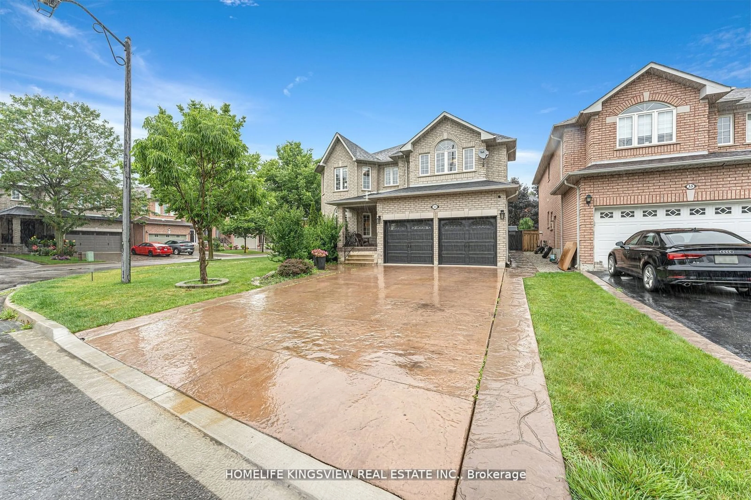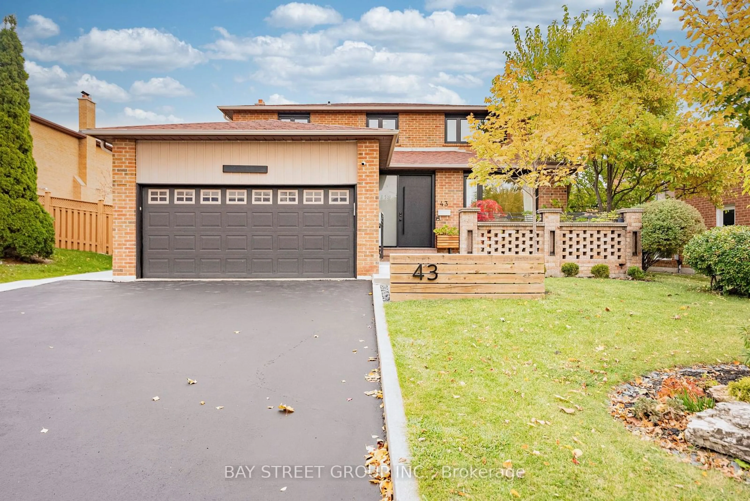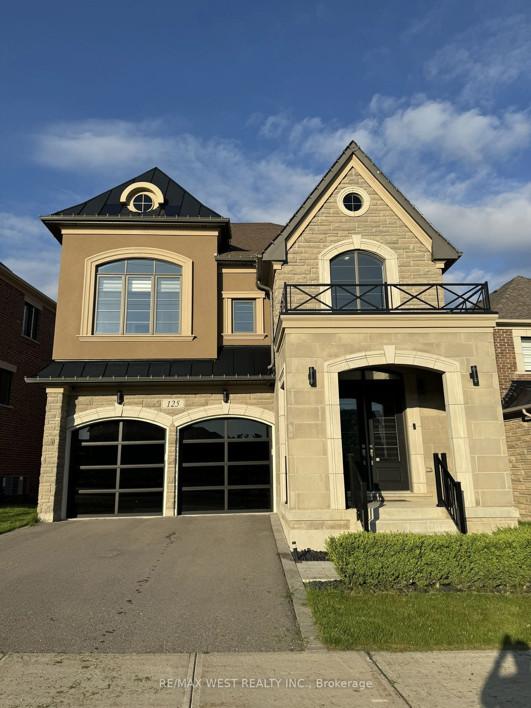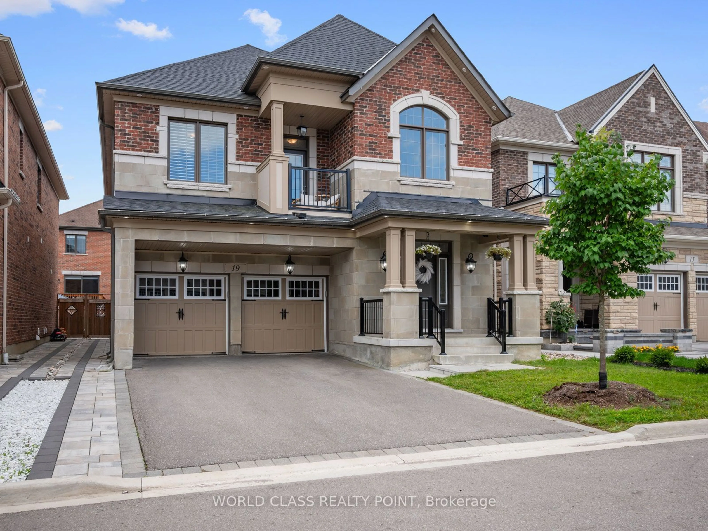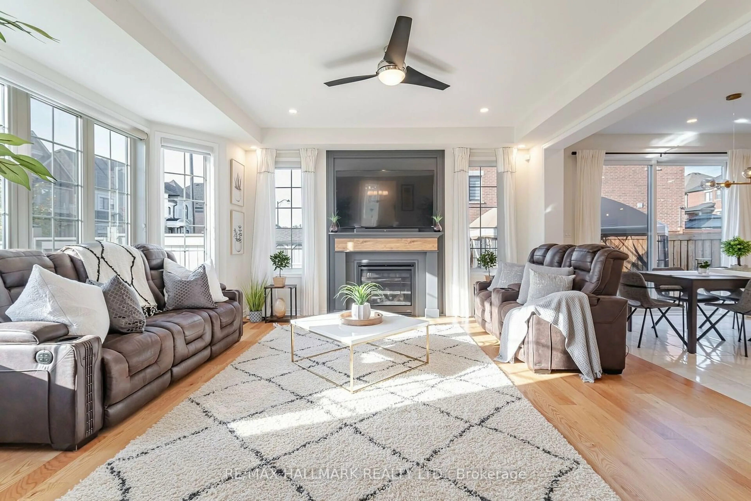62 Card Lumber Cres, Vaughan, Ontario L4H 3N5
Contact us about this property
Highlights
Estimated ValueThis is the price Wahi expects this property to sell for.
The calculation is powered by our Instant Home Value Estimate, which uses current market and property price trends to estimate your home’s value with a 90% accuracy rate.Not available
Price/Sqft-
Est. Mortgage$10,608/mo
Tax Amount (2024)$7,524/yr
Days On Market40 days
Description
Rare Find on a 44' Lot! Stunning 4-Bedroom, 4-Bath "The Rembrandt" model by Arista Homes, offering over 3000 sq ft of thoughtfully designed living space. Featuring a 10 ft ceiling on the main floor and 9 ft ceilings on the upper level, this home showcases an upgraded kitchen with granite countertops and crown molding. Highlights include a gas fireplace, custom wall paneling, interior and exterior pot lights, and a professionally painted interior. Enjoy a 3- car tandem garage, a beautifully interlocked front yard, and an interlocked rear yard. Complete with beautifully designed closets and an upper-level media room-this home is loaded with upgrades!!!
Property Details
Interior
Features
2nd Floor
Media/Ent
3.35 x 4.69Vaulted Ceiling / Window / Open Concept
Prim Bdrm
5.79 x 4.14W/I Closet / Coffered Ceiling / 5 Pc Ensuite
2nd Br
4.26 x 3.65Wainscoting / Window / Semi Ensuite
3rd Br
5.02 x 3.96Semi Ensuite / Window / Closet
Exterior
Features
Parking
Garage spaces 3
Garage type Attached
Other parking spaces 2
Total parking spaces 5
Get up to 0.75% cashback when you buy your dream home with Wahi Cashback

A new way to buy a home that puts cash back in your pocket.
- Our in-house Realtors do more deals and bring that negotiating power into your corner
- We leverage technology to get you more insights, move faster and simplify the process
- Our digital business model means we pass the savings onto you, with up to 0.75% cashback on the purchase of your home
