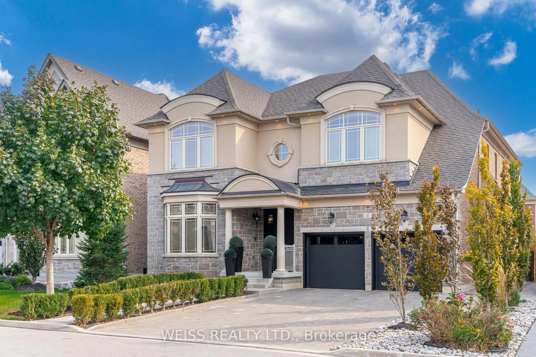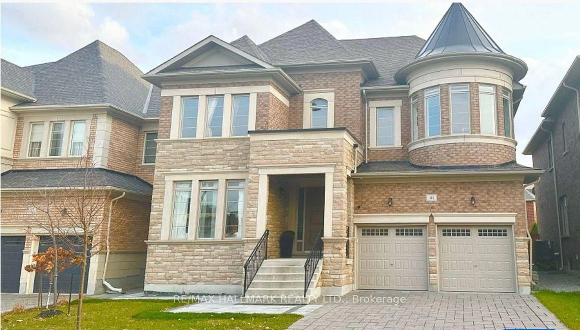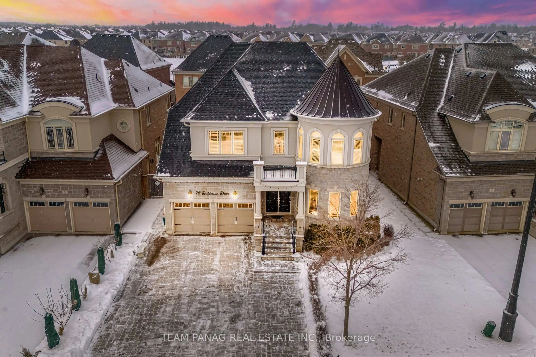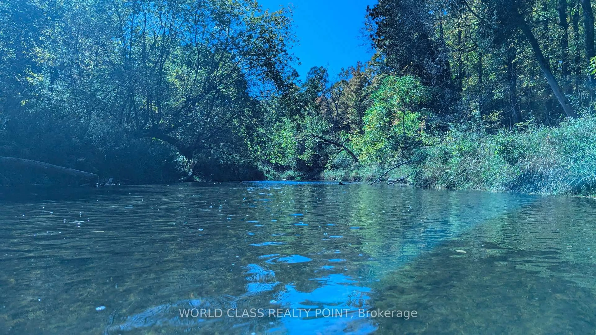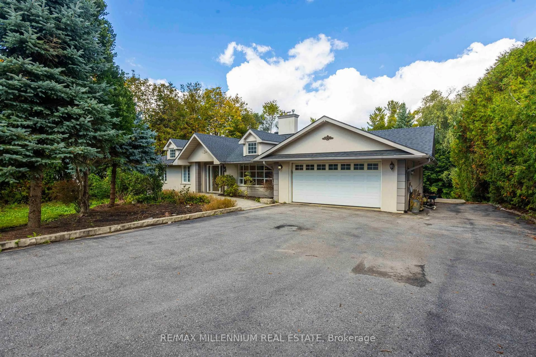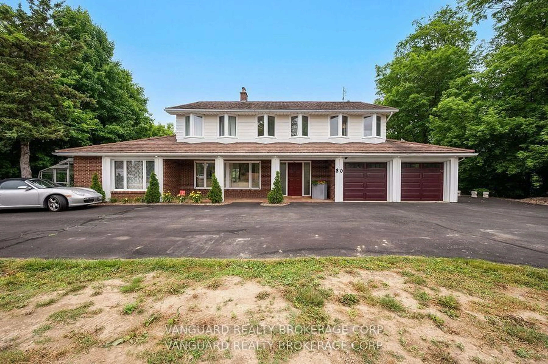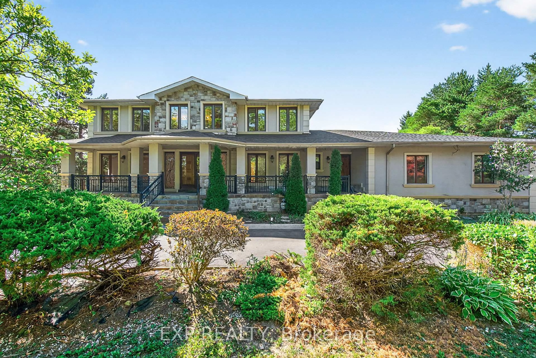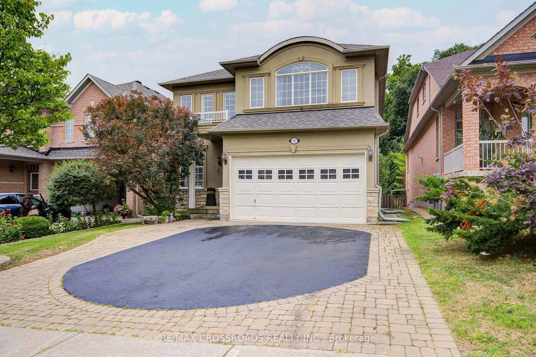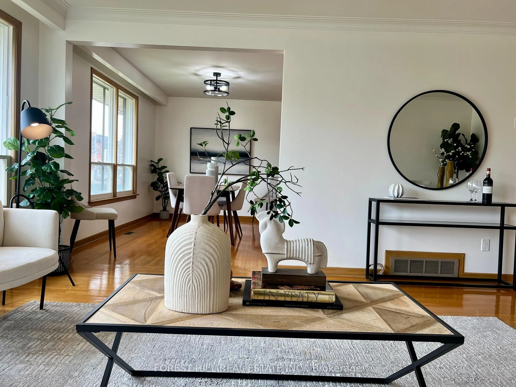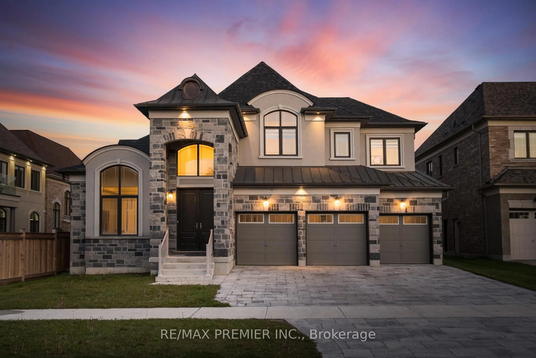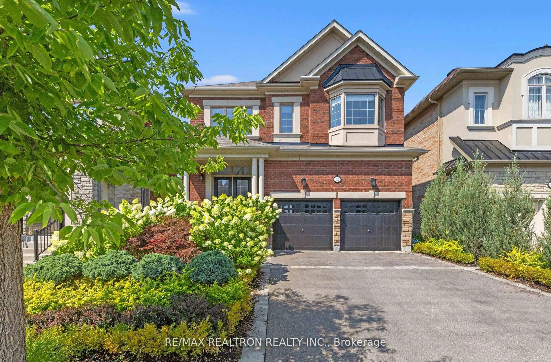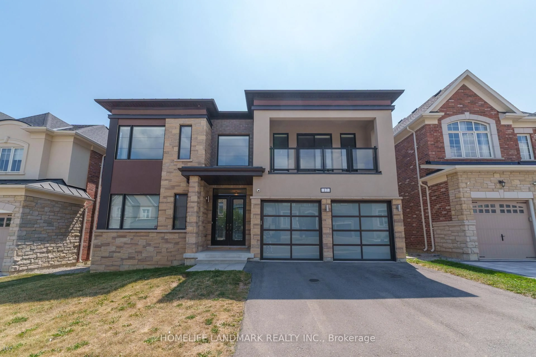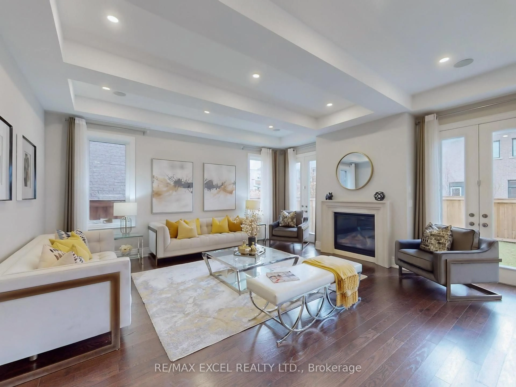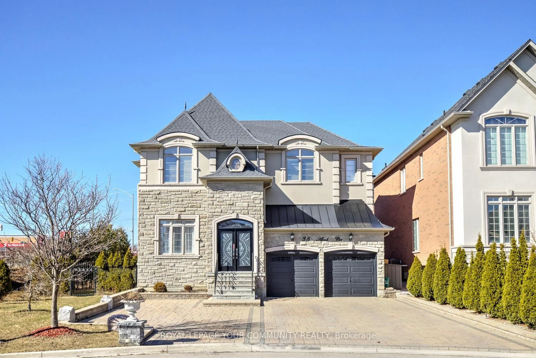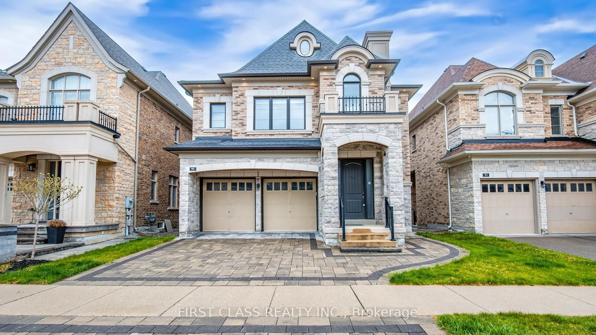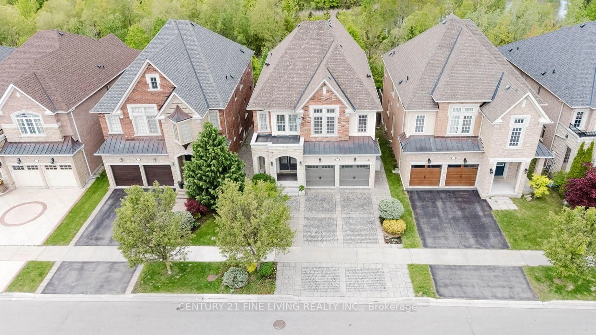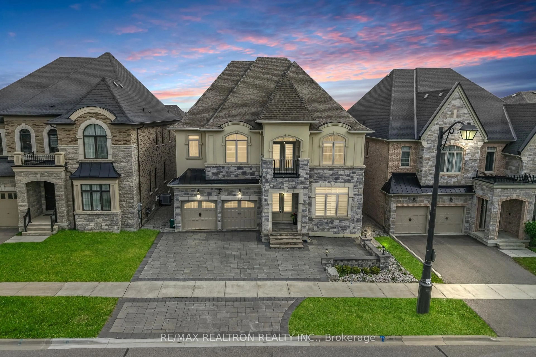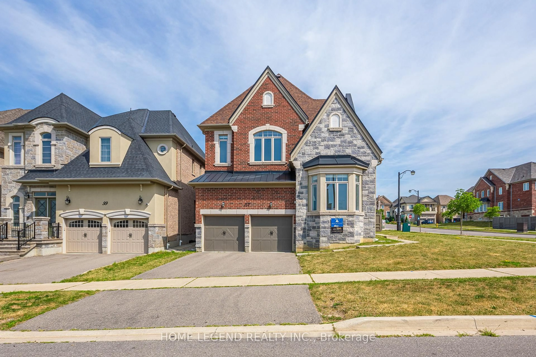This magnificent custom-built 3-bedroom Bungaloft is a true masterpiece, perfectly situated on a private 1.23-acre estate lot in a serene cul-de-sac. Spanning over 4,000 sq ft above grade, the home is designed with elegance and functionality in mind, boasting 10-ft and 12-ft ceilings throughout the main floor and loft area, creating a sense of grandeur and spaciousness. The 9-ft ceilings in the finished basement further enhance the homes airy feel. Every detail has been meticulously crafted, from the stunning hardwood floors to the custom details that define the homes upscale aesthetic.The open-concept layout features potlights throughout, providing bright and inviting spaces, while built-in ceiling speakers in the kitchen and dining room offer an enhanced audio experience for entertaining. The chef-inspired kitchen is equipped with top-tier features, including a reverse osmosis system, ensuring pure, clean water at your fingertips. For added convenience, a water softener is also included. The home is thoughtfully equipped for modern living, with Wi-Fi-enabled outdoor surveillance cameras providing peace of mind, monitoring both the front and back yards. The primary ensuite and basement feature heated floors, adding a luxurious touch of comfort, while the finished basement offers a second kitchen and ample living space, ideal for an in-law suite or additional entertainment areas. Key updates and maintenance include the septic system, which has been professionally cleaned and inspected with a new injector pump installed in October 2024. The exterior of the home has also been recently upgraded with new stucco and caulking completed in 2024, ensuring a fresh and modern look that enhances the homes curb appeal and long-term durability. With a 3-car garage and a horseshoe driveway offering abundant parking, this residence effortlessly accommodates both family and guests. The backyard oasis, with ample space for a pool, offers the perfect setting for outdoor entertaining.
Inclusions: All Electrical light fixtures, All existing appliances including fridge, stove, dishwasher, washer/dryer, Window coverings, central vac & accessories, hot water tank, reverse osmosis and water softener.
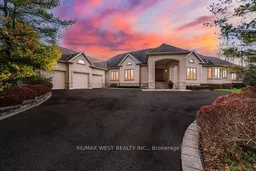 40
40

