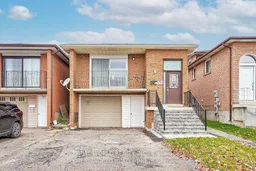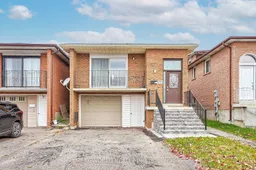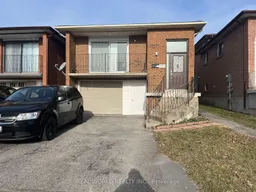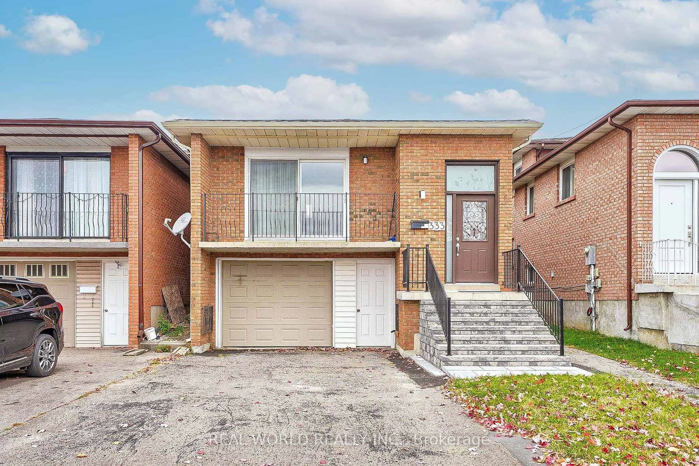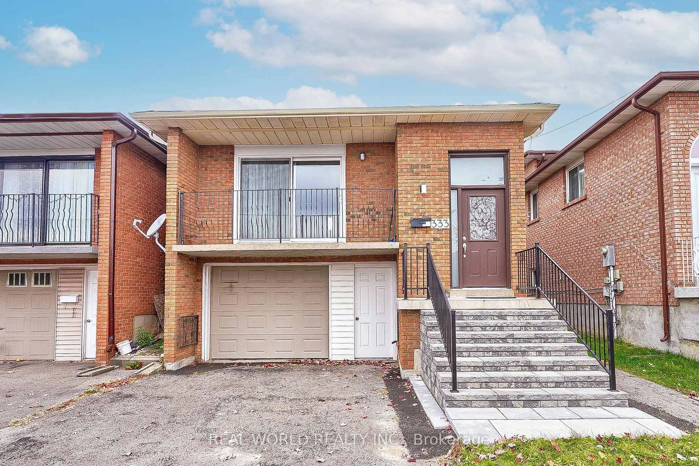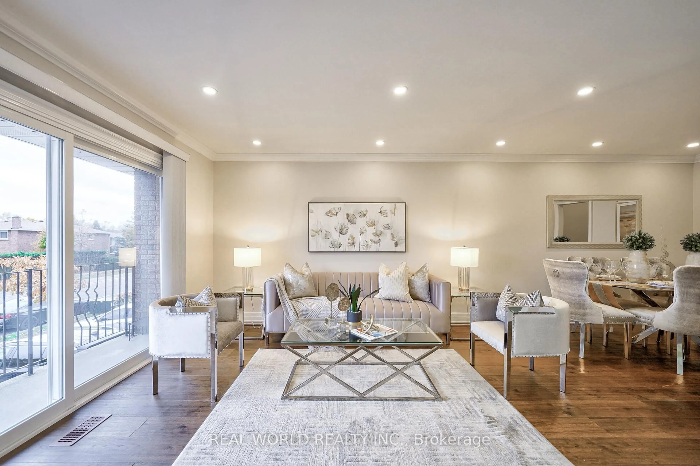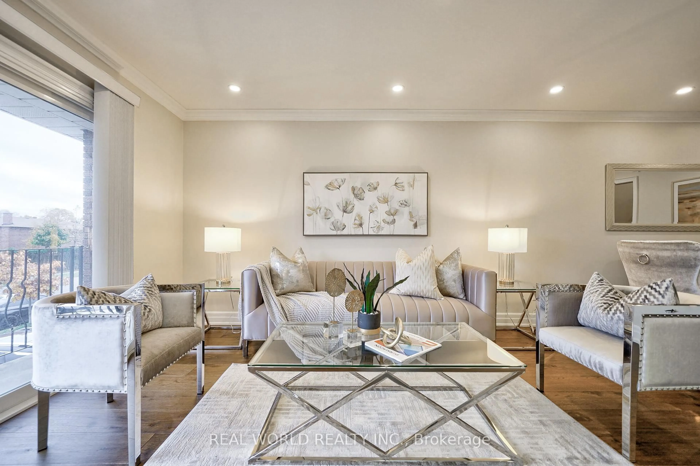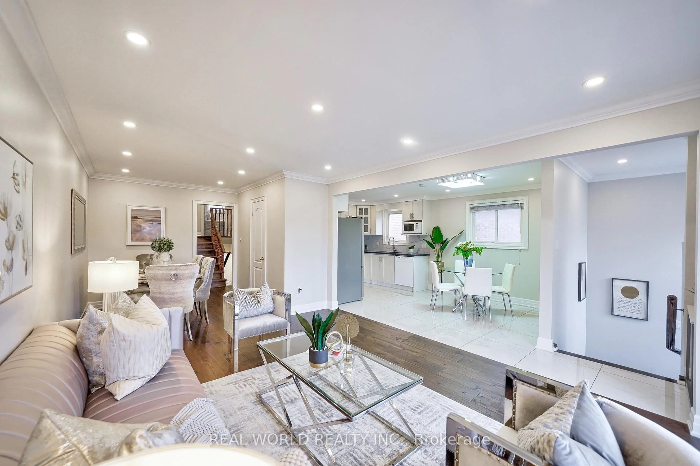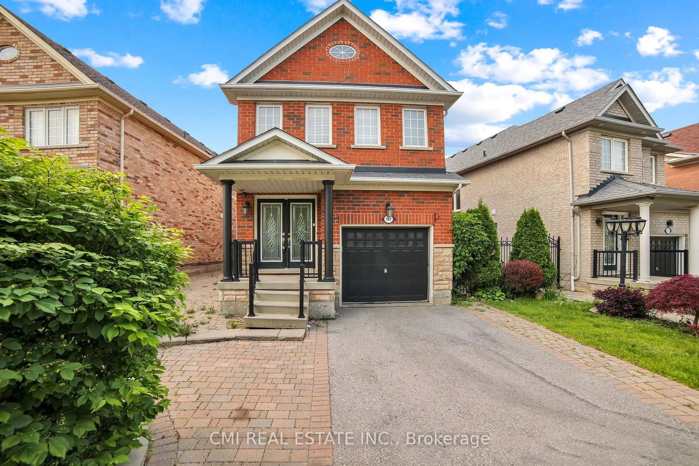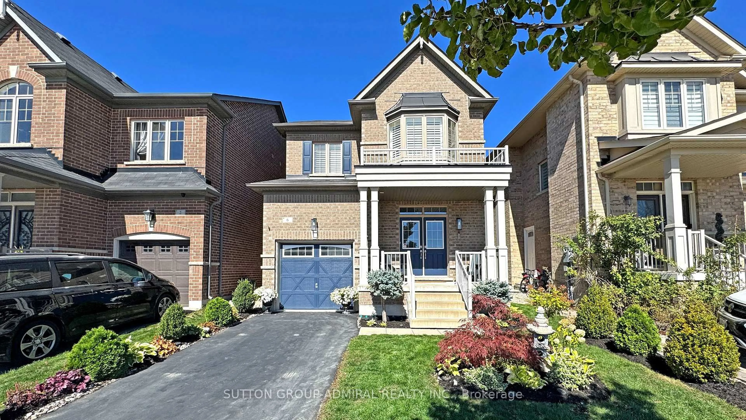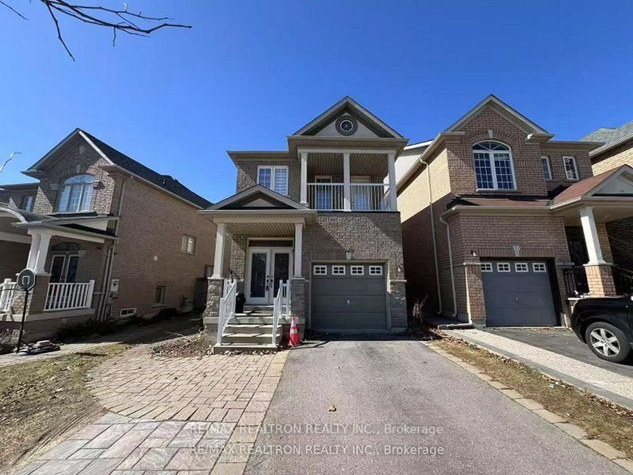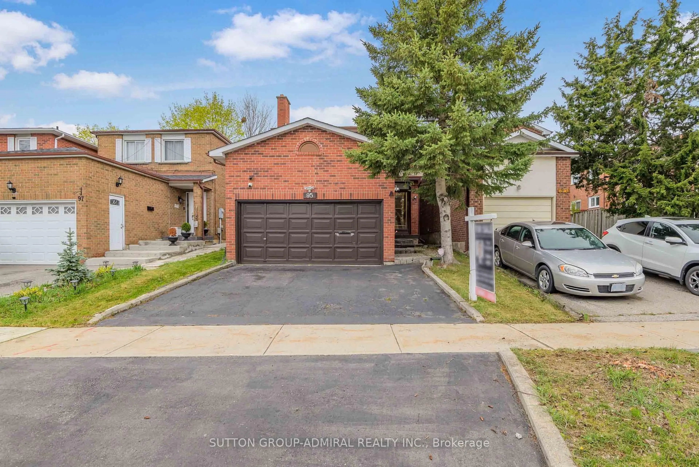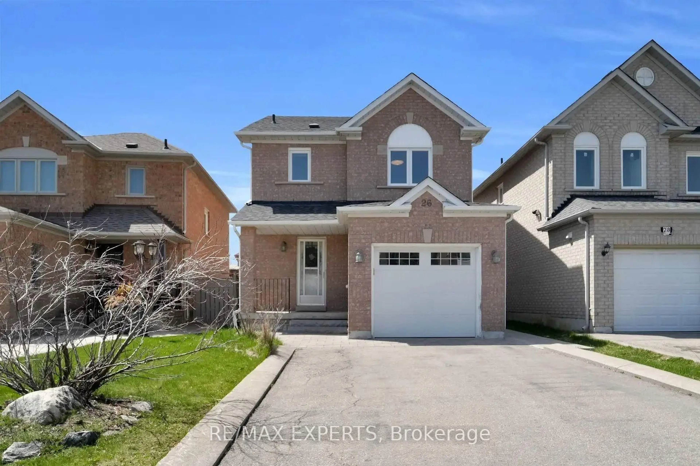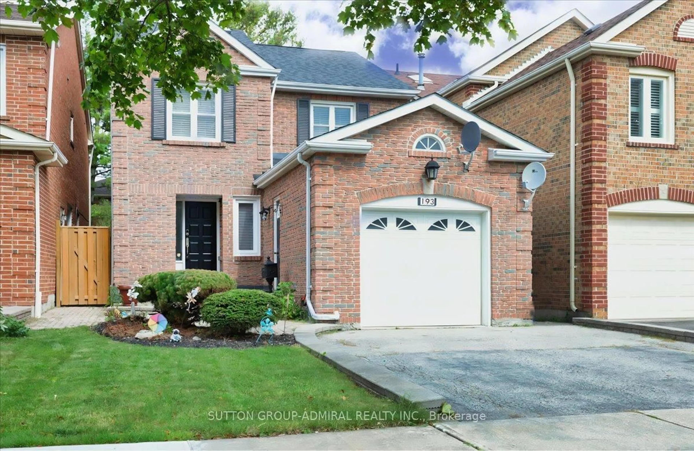333 Glen Shields Ave, Vaughan, Ontario L4K 1T4
Contact us about this property
Highlights
Estimated valueThis is the price Wahi expects this property to sell for.
The calculation is powered by our Instant Home Value Estimate, which uses current market and property price trends to estimate your home’s value with a 90% accuracy rate.Not available
Price/Sqft$752/sqft
Monthly cost
Open Calculator

Curious about what homes are selling for in this area?
Get a report on comparable homes with helpful insights and trends.
+2
Properties sold*
$1.2M
Median sold price*
*Based on last 30 days
Description
Linked 3+1 Bedroom House In High Demand Area In Vaughan. 3 Separate Entrance,3 Separate units, 3 washers,2 dryers, High quality renovation.5 Level Backsplit Layout Offers A Lot Of Opportunities. Functional Eat-In Kitchen. new engineered Hardwood Flooring In Upper Level, Living Room & 2nd Floor Bedrooms. Direct Access To The House Through The Garage. Gas furnace is Nov 2023,Hot water tank is Owned(2019),Finished Basement With Kitchen, Bathroom & 1 Bedroom. Upgraded Furnace & A/C (2022). Amazing Family Friendly Neighborhood With Great Schools, Parks & Playgrounds. Minutes From York University Subway, Tenants can be from York University or the employees nearby. Vaughan Mills, Promenade Mall, Community Centre, & Major Highways 400/401/7/407. Ttc bus stop on the street. Laundry room is inside a separate room inside the Garage. No need to spend any money any more, just move in and get income in the same time. Your Tenants will help you pay the mortgage.
Property Details
Interior
Features
Main Floor
Kitchen
4.84 x 2.9Eat-In Kitchen / Window / Double Sink
Living
3.58 x 6.73W/O To Balcony / hardwood floor
Exterior
Features
Parking
Garage spaces 1
Garage type Attached
Other parking spaces 2
Total parking spaces 3
Property History
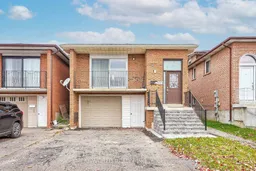 28
28