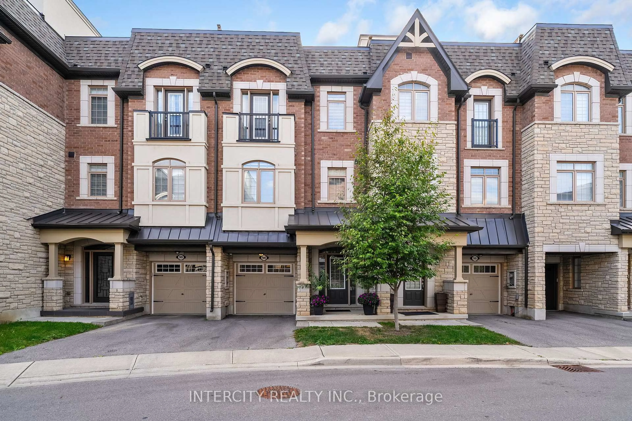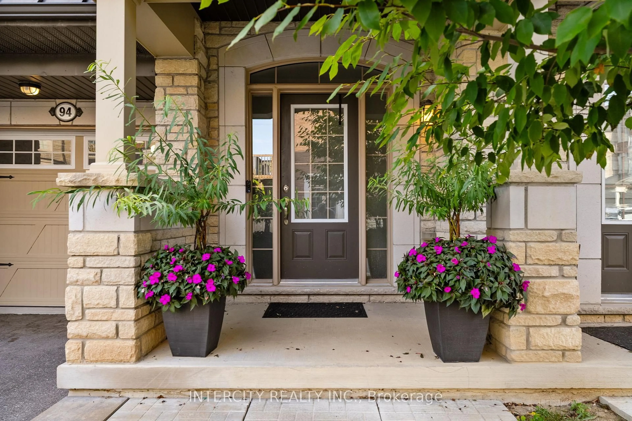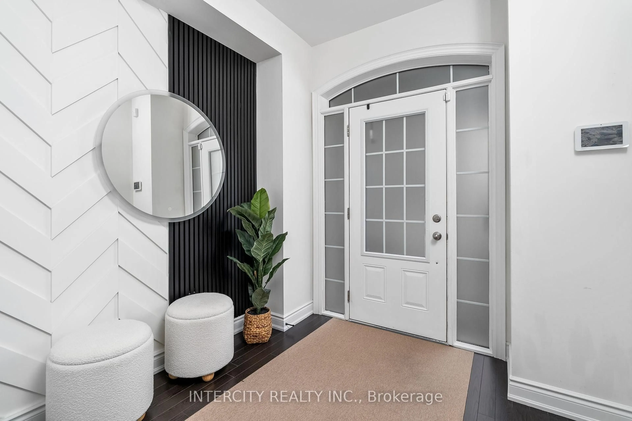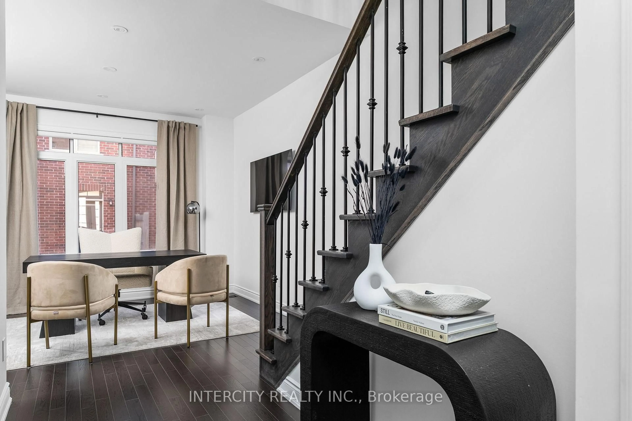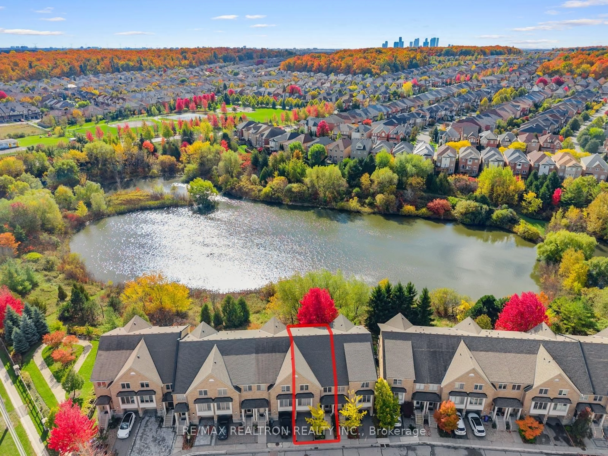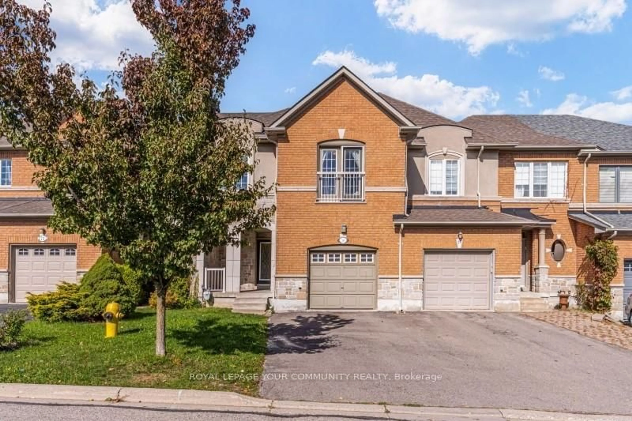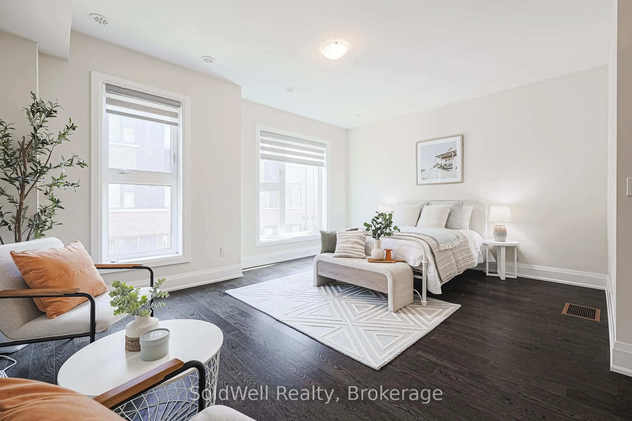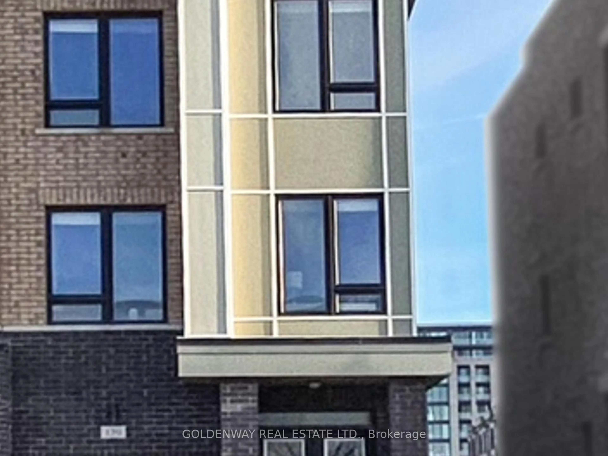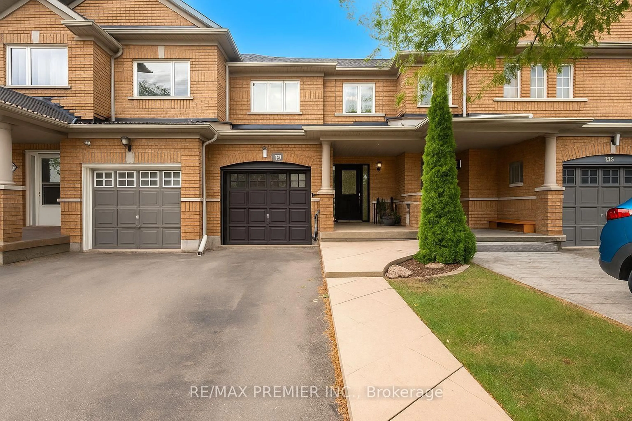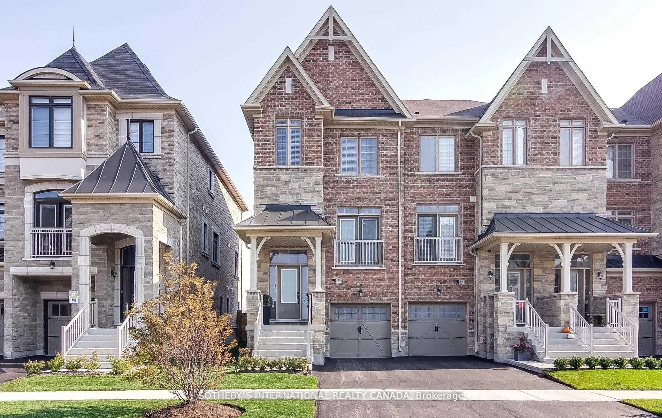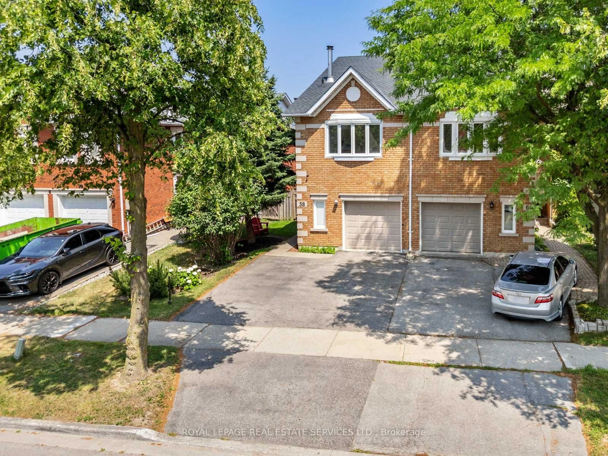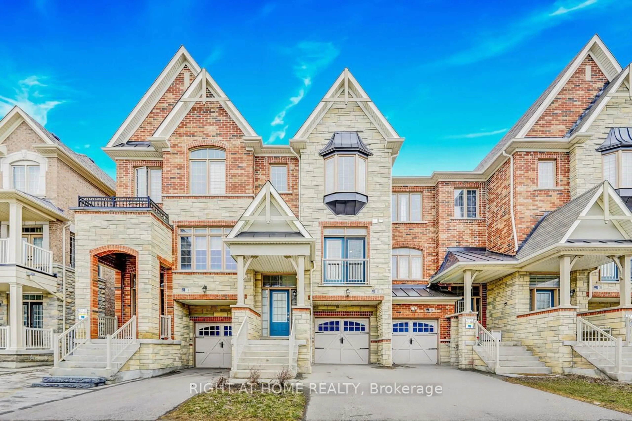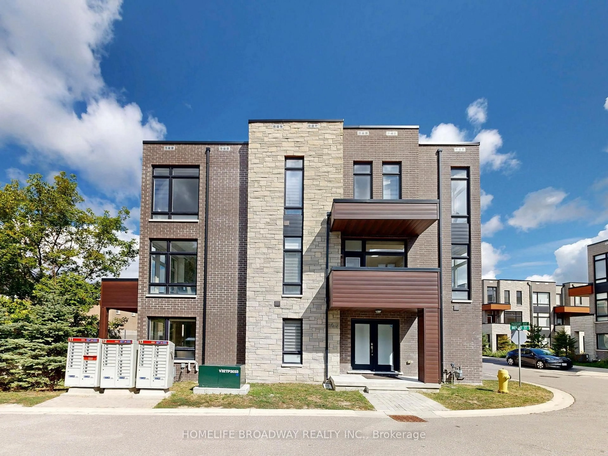94 Glazebrook Dr, Vaughan, Ontario L4L 0H9
Contact us about this property
Highlights
Estimated valueThis is the price Wahi expects this property to sell for.
The calculation is powered by our Instant Home Value Estimate, which uses current market and property price trends to estimate your home’s value with a 90% accuracy rate.Not available
Price/Sqft$551/sqft
Monthly cost
Open Calculator

Curious about what homes are selling for in this area?
Get a report on comparable homes with helpful insights and trends.
*Based on last 30 days
Description
Welcome to 94 Glazebrook Drive, an impeccably upgraded townhome nestled in a sought-after Vaughan community. This 3-bedroom, 4-bathroom home blends high-end finishes with thoughtful design and versatile living spaces, perfect for modern families or professionals alike. The main floor showcases a beautifully designed, open-concept layout featuring a central Kitchen with quartz countertops and a custom-built pantry. The spacious living area is anchored by a leathered stone fireplace wall, with walkout access to a private balcony Hardwood flooring, pot lights, and designer light fixtures add warmth and sophistication throughout. On the entry level, you'll find a flexible living space with multiple potential uses, alongside a custom mudroom/laundry area complete with quartz counters, built-in storage, and a dedicated pet wash station. The garage also features sleek epoxy flooring for a clean, polished look. Upstairs, the primary suite offers a peaceful retreat with a custom paneled accent wall, walk- in closet, and a luxurious ensuite featuring quartz counters and a towel warmer. Two additional well-sized bedrooms and a modern bathroom complete this level. All rear-facing windows throughout the home are treated with a privacy/mirror film, offering discretion without compromising natural light. At the top of the home, a large rooftop terrace provides the perfect space for entertaining or relaxing, complete with a gas line for BBQs. The finished basement adds even more versatility, with a recreation area suitable for a home gym, playroom, or lounge, and a beautifully designed spa-style bathroom that leads into a private sauna, offering a true retreat experience right at home.
Property Details
Interior
Features
3rd Floor
Primary
3.81 x 3.4hardwood floor / W/I Closet / Ensuite Bath
Br
2.82 x 2.59hardwood floor / Closet / Juliette Balcony
Br
2.77 x 3.35hardwood floor / Closet / Juliette Balcony
Exterior
Features
Parking
Garage spaces 1
Garage type Built-In
Other parking spaces 1
Total parking spaces 2
Property History
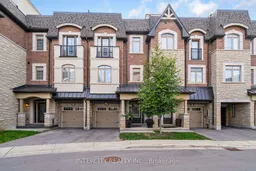 50
50